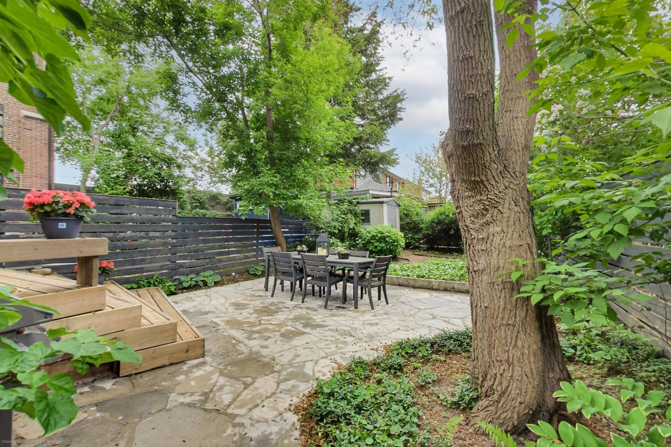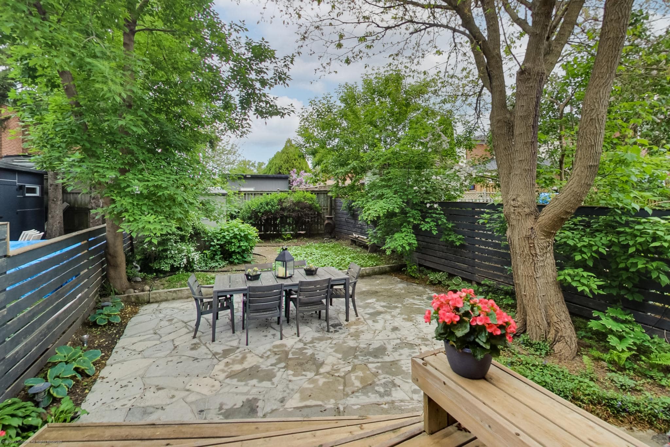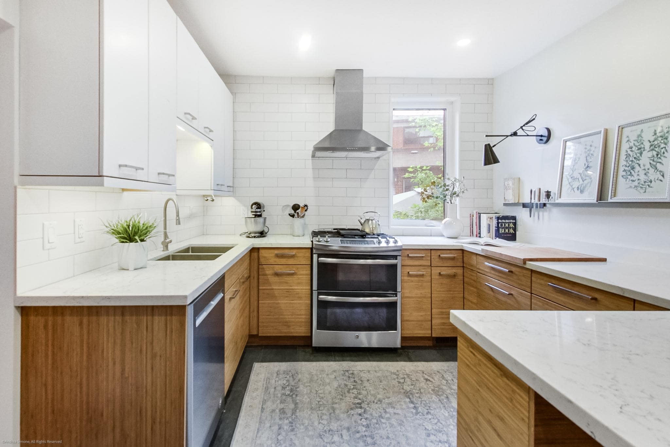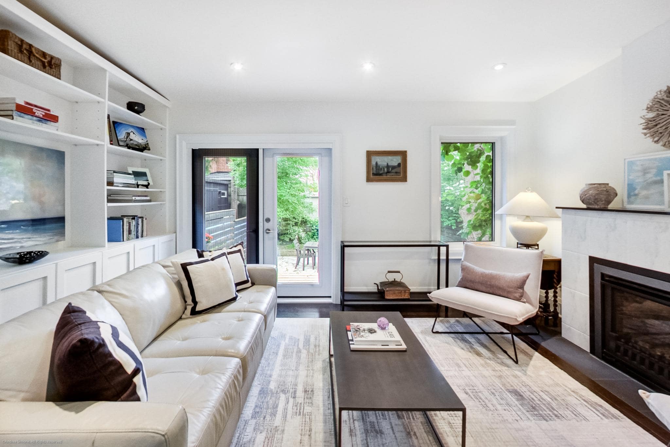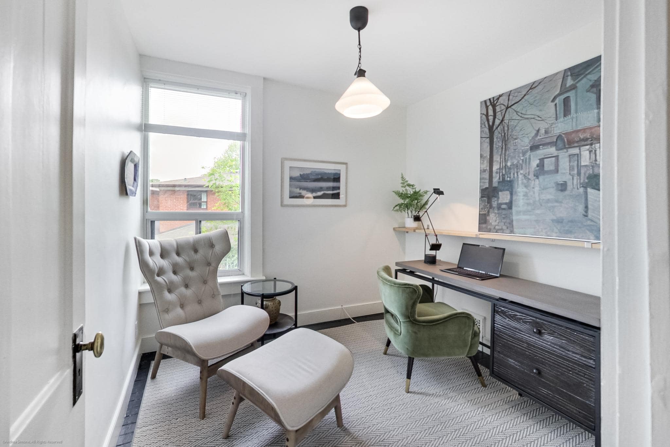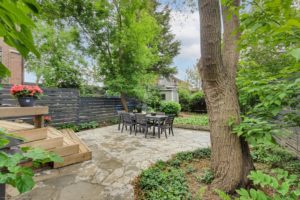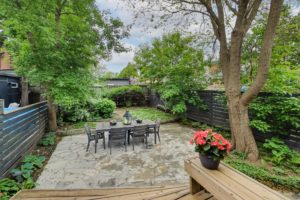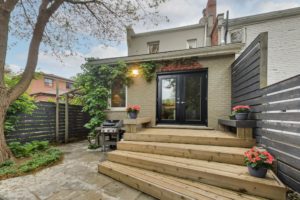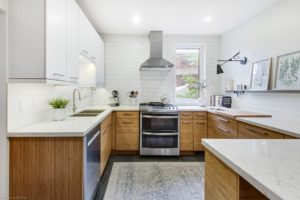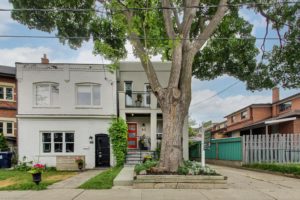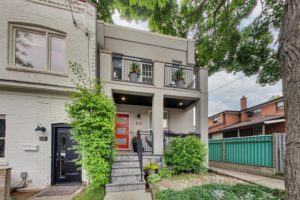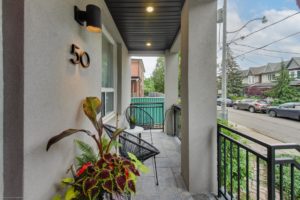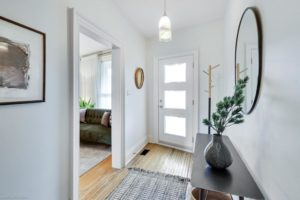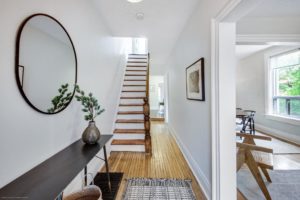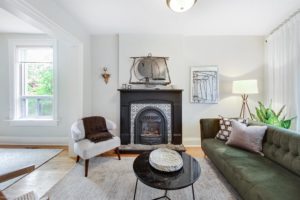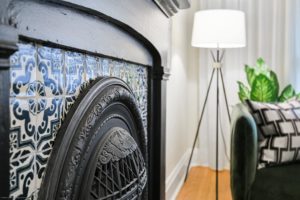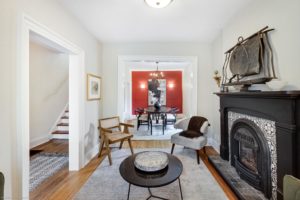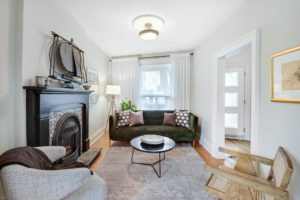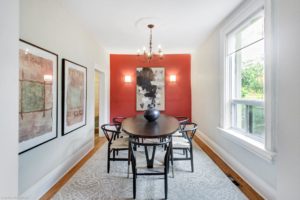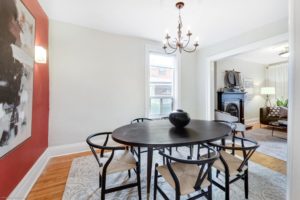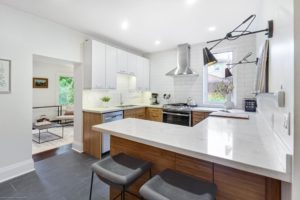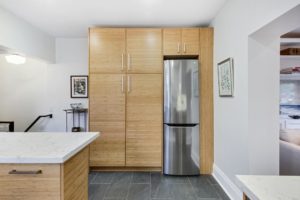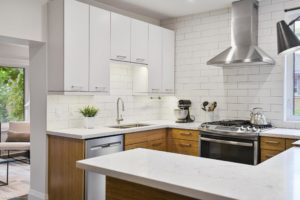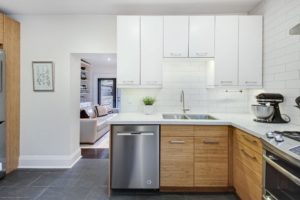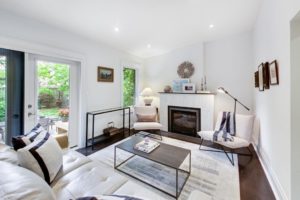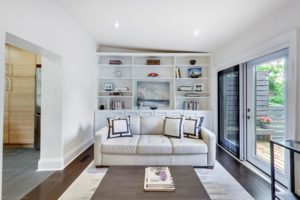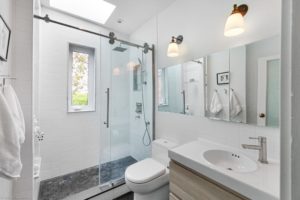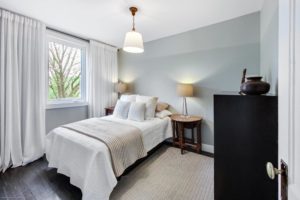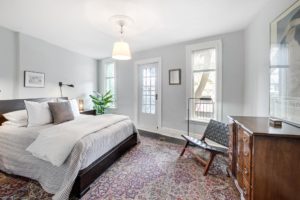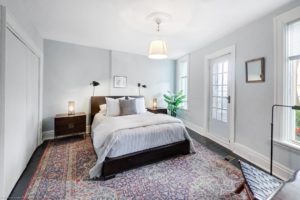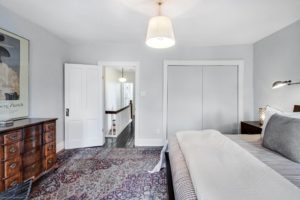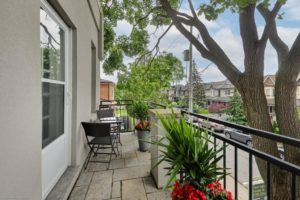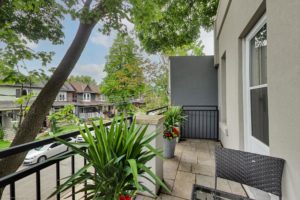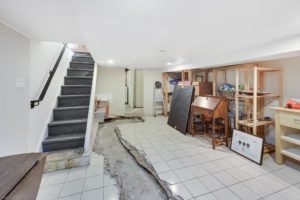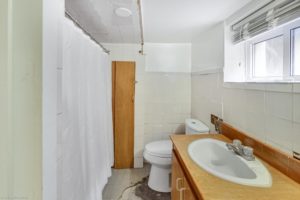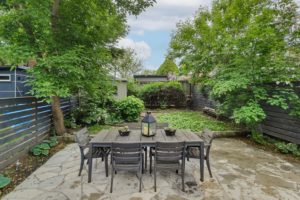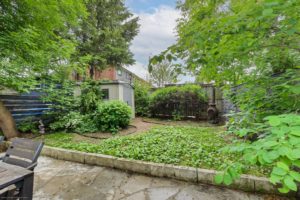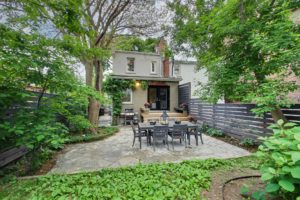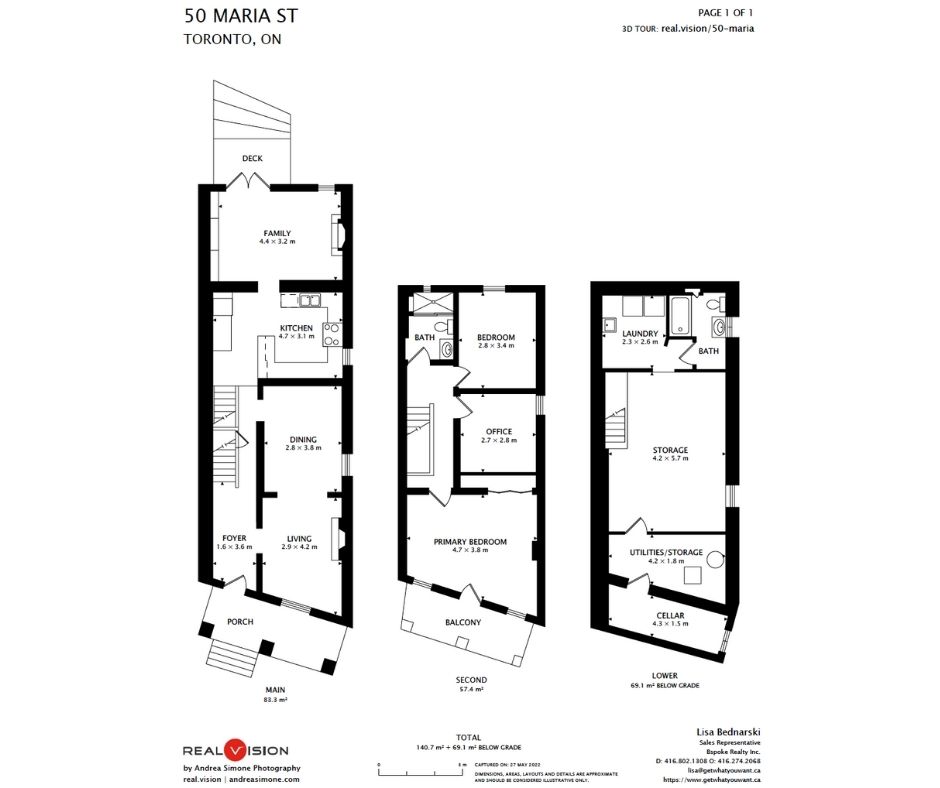Welcome To
50 Maria St
A recipe for the perfect family home
Send This Listing To A FriendCharacter, function and flow are the ingredients that make this Junction charmer the perfect recipe for its next owner. Booming with original character yet updated with modern conveniences, this detached 3-bed, 1-bath (with another plumbed in the basement) offers everything for the young/growing family or downsizing couple who want to have original details and charm with modern convenience and flow.
Let’s start outside. The original home was built separately from the neighbour and not attached along the full wall or foundation. It sits on an extra wide 25 x 100’ private lot with mature trees and landscaping on a quiet street. As you walk up the stone path and up the stairs you are greeted by the welcoming front porch and, just above, you can see the balcony walk-out from the primary bedroom. The front door takes you to a large foyer and into the main floor with its tall ceilings, lovely trim, extra wide doorways and original hardwood floors. The living room features a large window that brightens the space and a Victorian fireplace facade with gas insert that provides warm. The charm continues into the large dining room with big south-facing window that, without an immediate neighbour, brings light and warmth to the room.
The next step is the kitchen, designed by someone who wanted it to be the heart of the home. If you’re the kind of person whose idea of bliss is combing through cookbooks and picking out just the right recipes for your next dinner party, then this is the kitchen (and house) for you. Beautiful marbled quartz counters with breakfast bar, slate floors, neutral modern contrasting cabinetry (and TONS of it), bright subway tile backsplash as well as stainless appliances — including a GE Profile gas range and double oven –bring it to life for the modern cook and/or aspiring gourmet.
Next is the main floor family room addition that is as cozy as cozy gets. Potlights, gas fireplace, built-ins and a walkout to the outside wood deck and stone patio entertaining space. The flow of the home through the front door, living room, dining room, kitchen and family room through to the backyard is just lovely and perfect for family living and/or entertaining.
Up the original staircase is the second floor filled with natural light and includes three good sized bedrooms with painted pine flooring. The primary bedroom is large with many original details and a walk-out to a private balcony underneath a lovely tree canopy — the perfect place to sit, sip coffee and watch the street wake up in the morning. There is also a modern updated bathroom with skylights and glass-enclosed tiled shower on this level.
The basement is nicely laid out and there is plenty of storage — understairs and an ample pantry/furnace area. There is also a separate laundry room. There is a plumbed four-piece bathroom on this level that will come to life with some TLC. The clay pipes underneath the foundation were replaced by the sellers post-renovation.
The 25’ wide yard is fenced, private, quiet and filled with beautiful mature trees and plants. It comes with its own watering system and a shed to put away the garden tools.
There is also a rare private drive that can fit two smaller cars or one giant SUV.
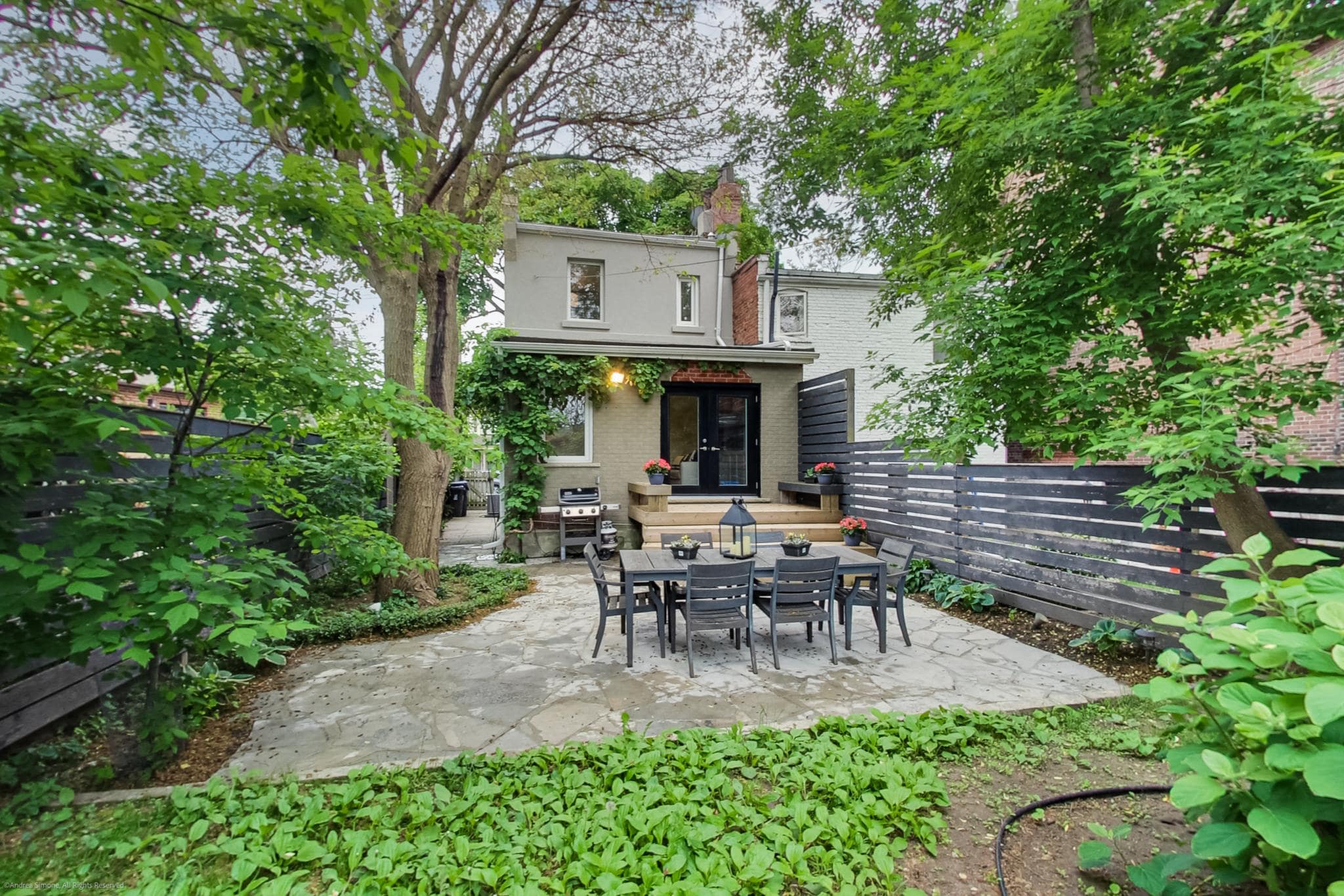
5 Things We Love
- Form meets function – all of the things that make old Toronto homes charming are in spades in this home, yet it’s updated with modern convenience
- The chef’s kitchen – clearly hours have been spent lovingly preparing meals for family and friends in this home. It’s just waiting for its next master (chef)
- The location – it’s got the energy of the Junction but on a quiet, leafy street
- All of the outdoor space – a front porch, an upper porch and an incredible backyard just add to the functionality and charm of this home
- The flow – the space just ‘works’ for a growing family and/or people who love to entertain in their home.
3-D Walk-through
Floor Plans
About The Junction
Well, for starters, it’s as Junction as Junction can get. If you’re looking for a neighbourhood that avoids ‘cookie cutter’ and embraces the idiosyncratic, you’ll feel right at home here. This off-the-cuff quality has attracted a variety of residents and created a strong sense of community and identity. Classic brick stone residential homes, revamped industrial-finished lofts, and new builds are all available in the area – making the options as unique as the people who inhabit them.
Want organic groceries? Head over to the Sweet Potato. Craving craft beer? Take your pick of the indie breweries along Dundas west. Craving authentic Roman pinsa? Walk over to Venga Cucina. Need fresh ingredients for your dinner party? Head over to the Farmer’s Market. Want to check out some funky new furniture? Take your pick of the eclectic mix in the shops. Feel like venturing out of your ‘hood? Bloor West and Roncy are just a hop, skip and a jump away.
