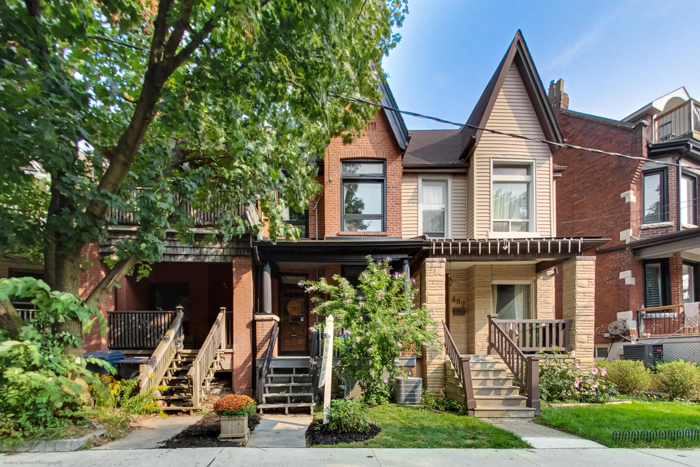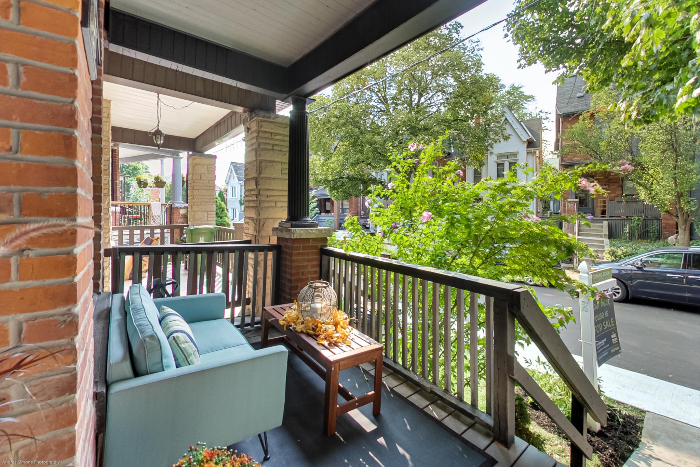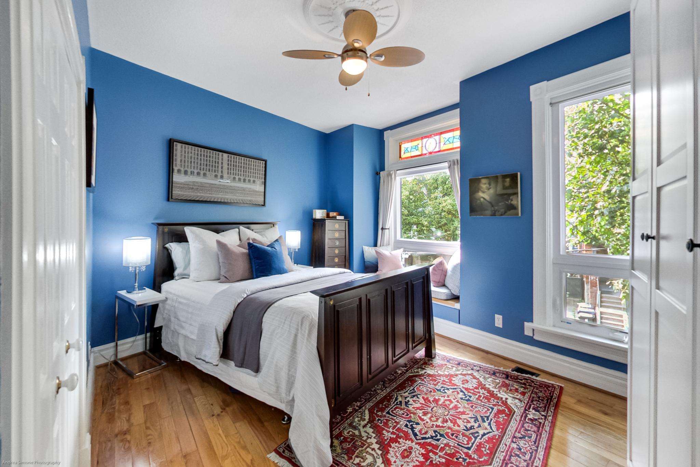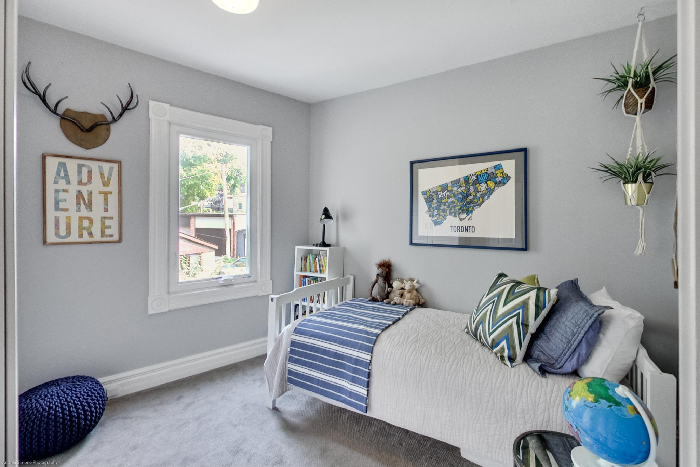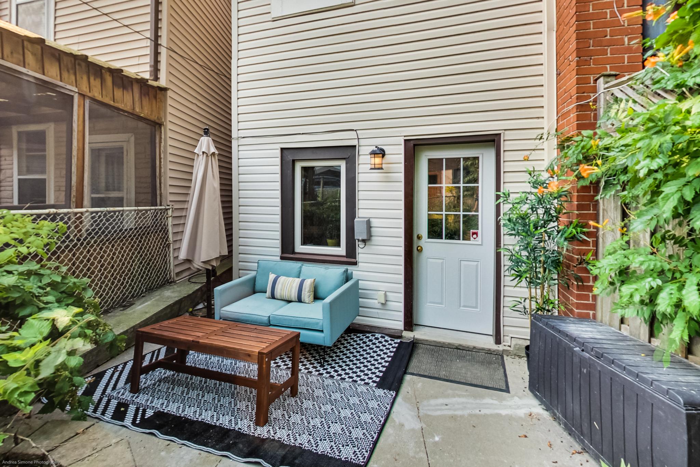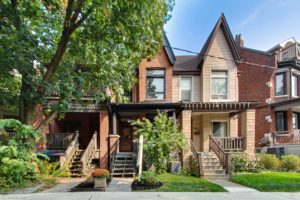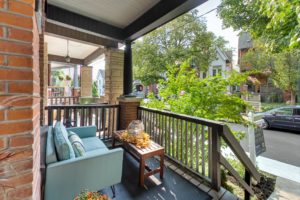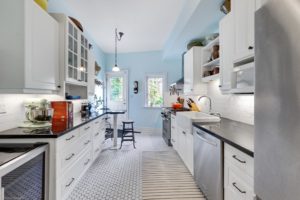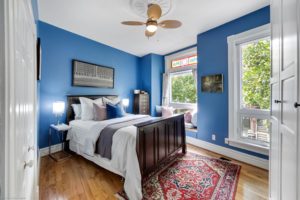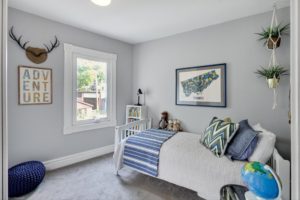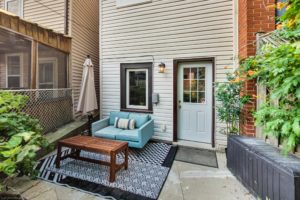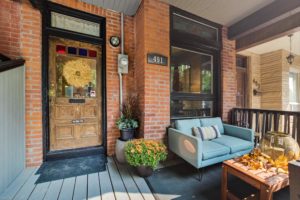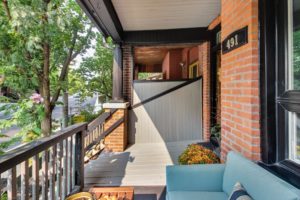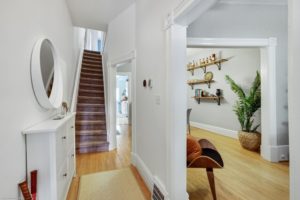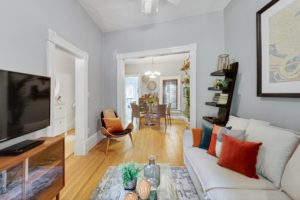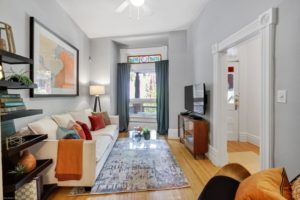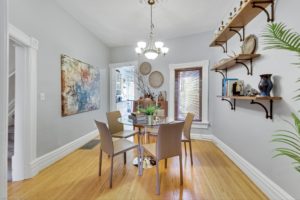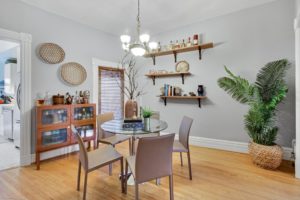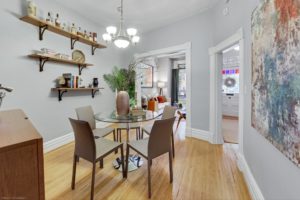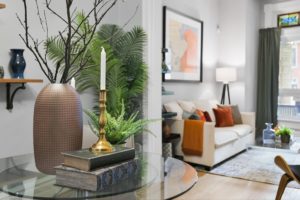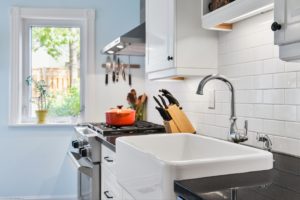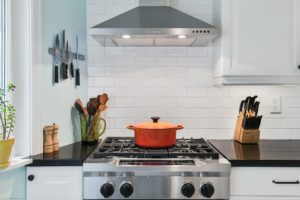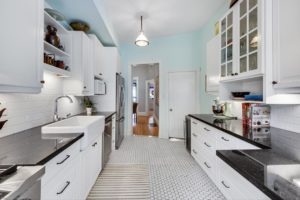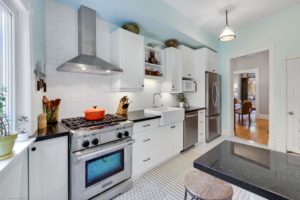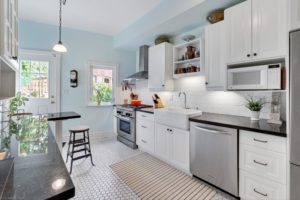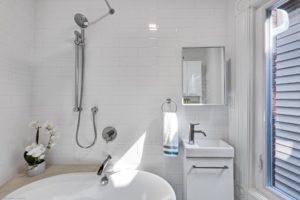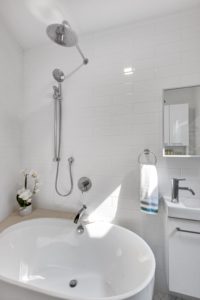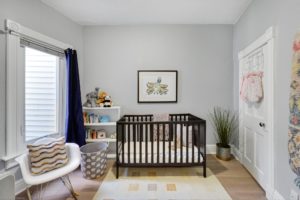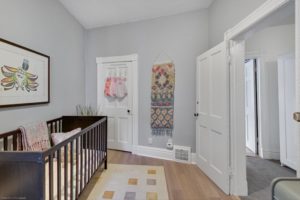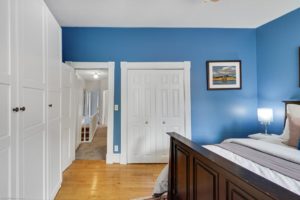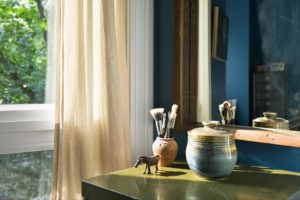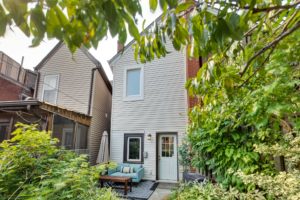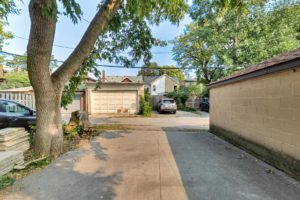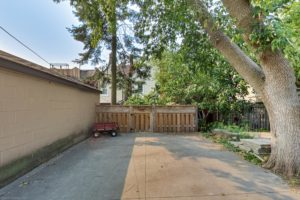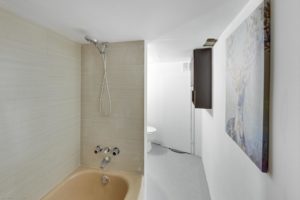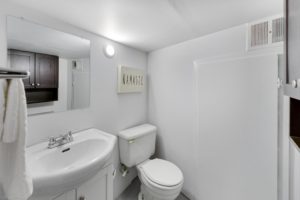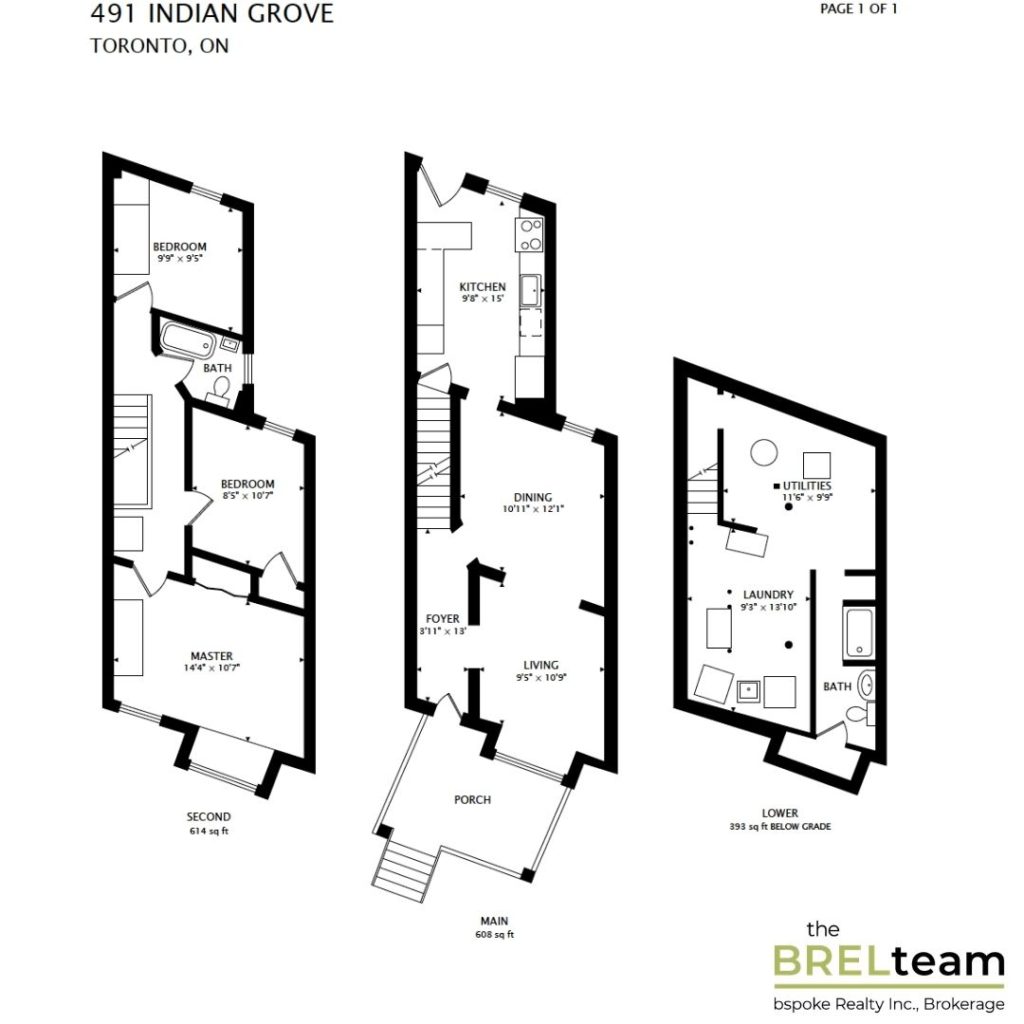Welcome To
491 Indian Grove
Modern Design meets Victorian Charm with Stunning Results
Send This Listing To A FriendThis sweet classic Toronto Victorian row home has undergone extensive renovations and upgrades, without losing its charm. Built on a curve of the street, it’s more of a parallelogram than a rectangle; this home is a true original!
The brick facade and porch offer a welcoming entrance into a living space featuring stained glass windows and original hardwood, plus plenty of other vintage elements that come from being 130 years old. Original millwork frames the windows and doorways, leading your eye to the kitchen. Designed and completely rebuilt by foodie owners, it has a glorious gas range, farmhouse sink, breakfast bar bathed in natural light and a remarkable amount of storage for a home this size. Everything, from the design choices to the tile work is perfection.
Upstairs, the main bath has been freshly renovated with a rain shower. The principal bedroom has fabulous storage. All three bedrooms have great light, and there’s even a linen closet. Score.
Downstairs, you’ll find the utility space, laundry and a second bath.
The conscientious homeowners have taken impeccable care of this home, including investing a ton of ‘un-sexy money’ that will give you peace of mind. Everything, from a new roof to new furnace and AC, all new windows, extra support beam and drains—including new plumbing stack—has been done. No more old wiring! In other words: all the charm, with none of the headaches.
In the back, you’ll find there’s room for a comfortable seating area, lovely gardens, a little green space and parking for two cars.
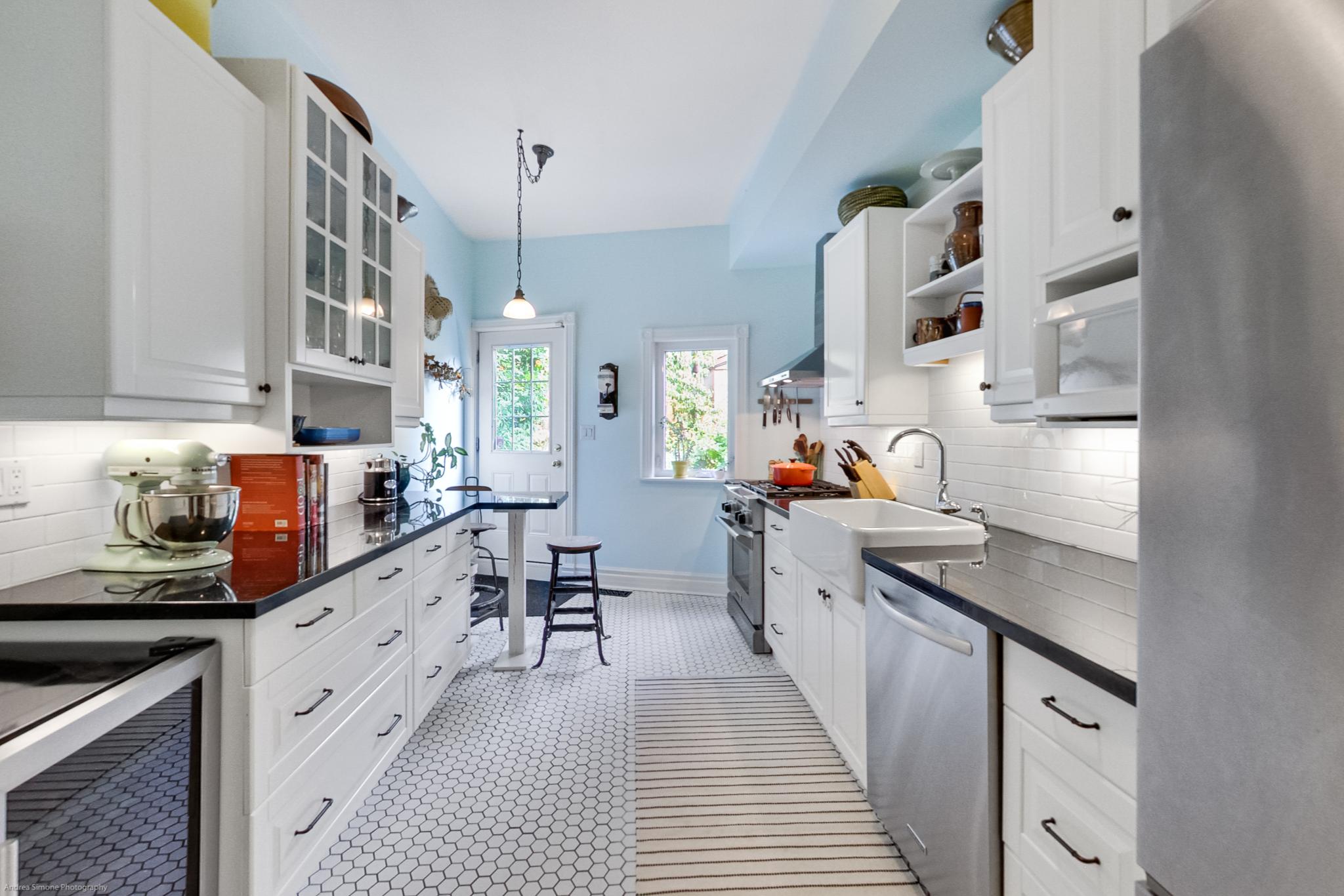
5 Things We Love
- Original Victorian character-original stained glass and brick make for classic curb appeal
- Completely rebuilt rock star kitchen
- Enviable, quintessentially Toronto street lined with other Victorian homes
- Great neighbourhood- only a couple of blocks from the best of the Junction, with everything you need
- Brand-newly renovated main bathroom with rain showerhead
3-D Walk-through
Floor Plans
About The Junction
Welcome to Toronto’s West Side. Lush, tree-lined streets and century brick homes make up the historic district of The Junction – a hip neighbourhood that gets its name for once being the heart of the Canadian Pacific Railway. Bordered by the northern end of High Park and the trendy eastern arm of the Junction Triangle, this eclectic area offers a quiet place to call home or a lively night out for visitors. The main street of Dundas West is alive with restaurants, bars, local boutiques and businesses, while St. Clair West offers more suburban amenities (lookin’ at you, Stockyards Centre) in an urban center of the city. It’s just one block to the newish LCBO, and two blocks to Keele & Dundas, with its hipster bars (3030, Junction City Music Hall, Hole in the Wall) and restaurants like Indie Ale House and Playa Cabana Cantina. Plus, you’re close to great schools and local parks, with High Park a short run or pedal away. Speaking of cycling, there are 8 breweries within a 10-minute bike ride (cause who drives to a brewery?) – People’s Pint, Indie Alehouse, Junction Brewing, High Park Brewing, Rainhard, Shacklands, Henderson and Bandit.
