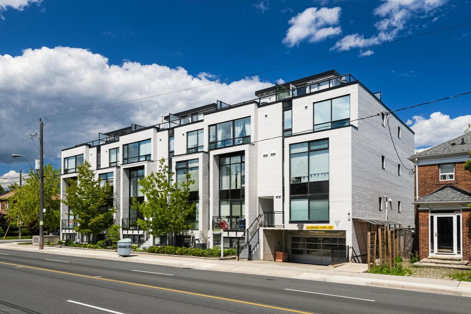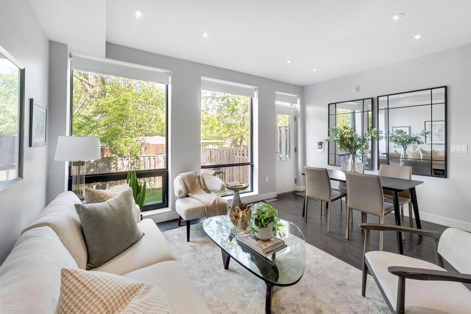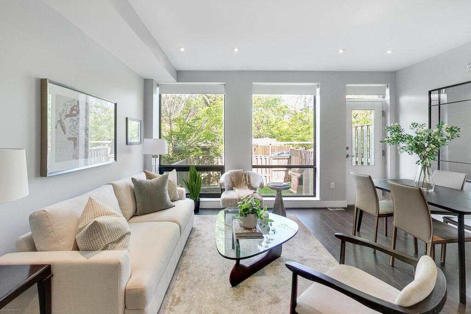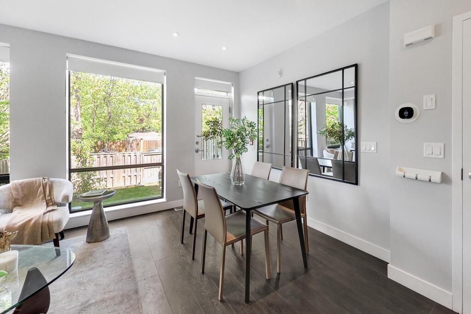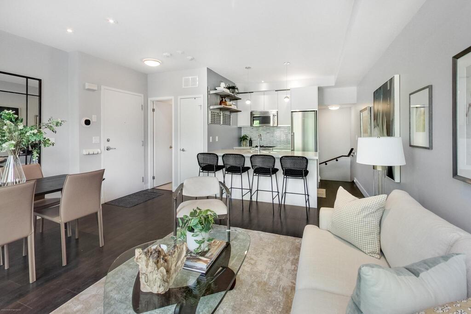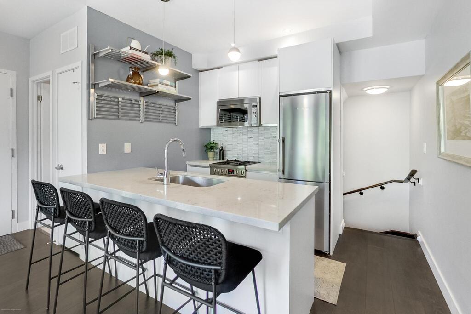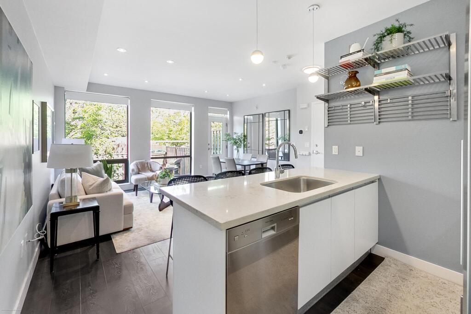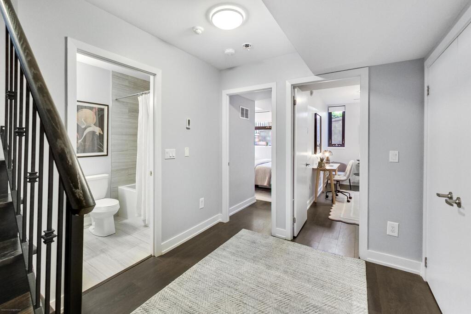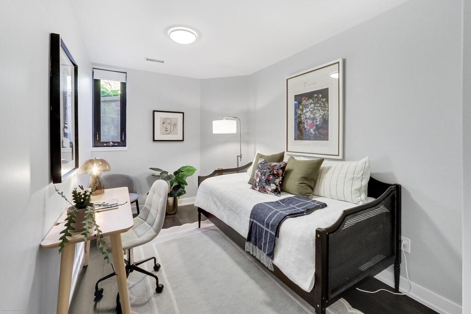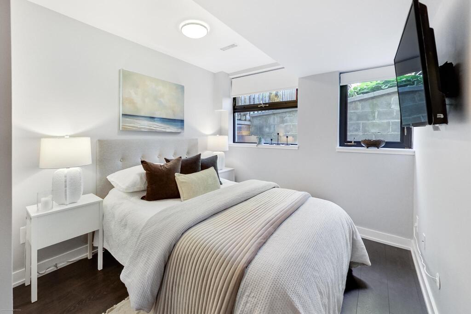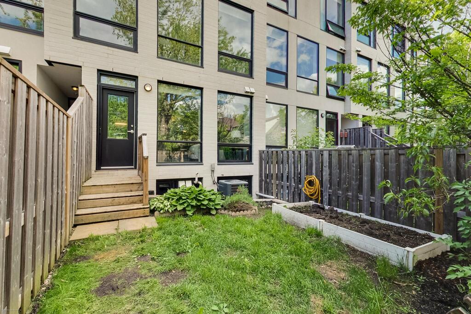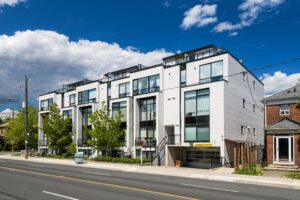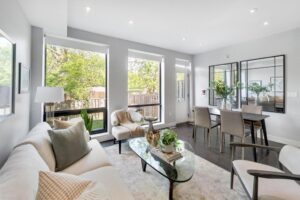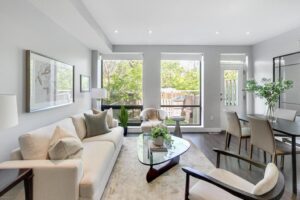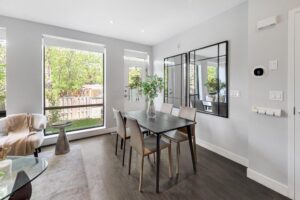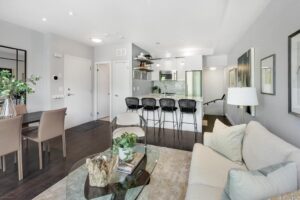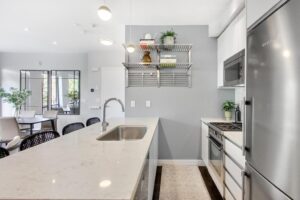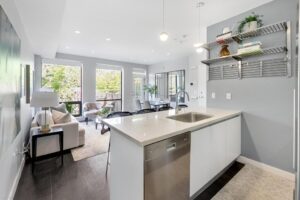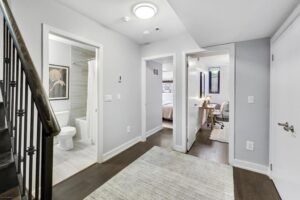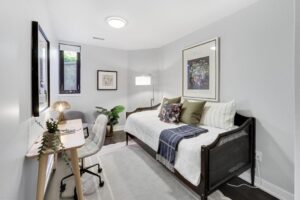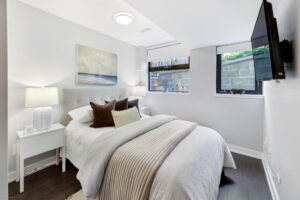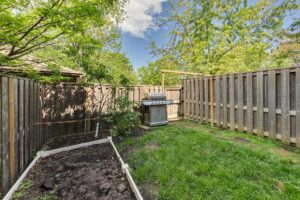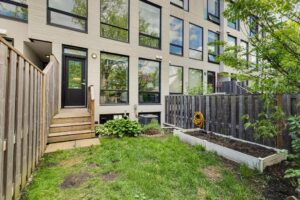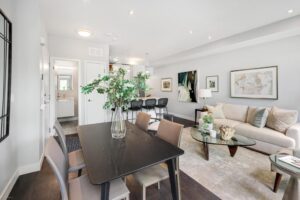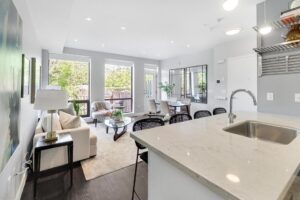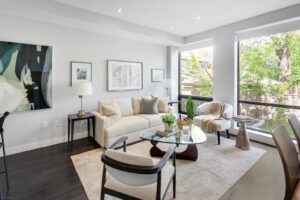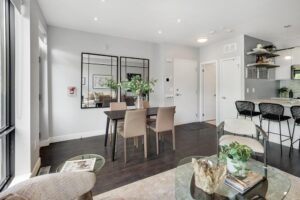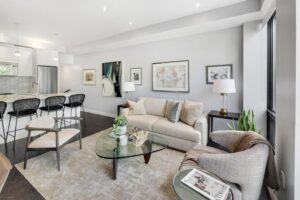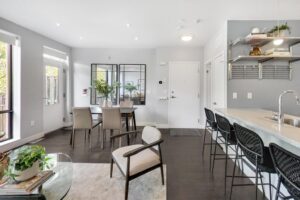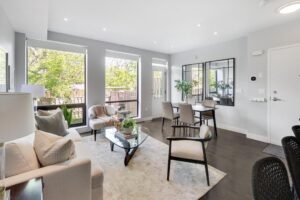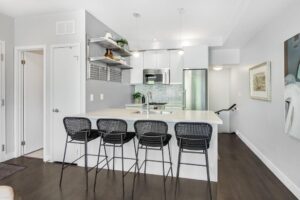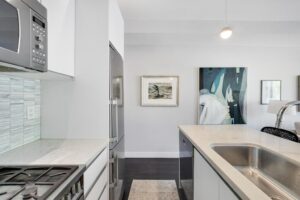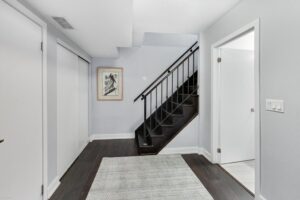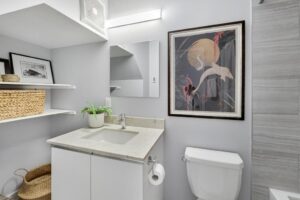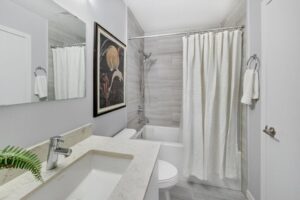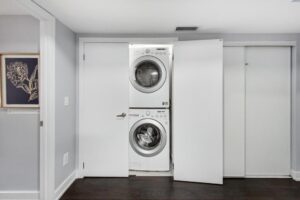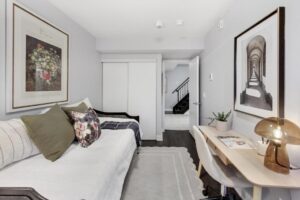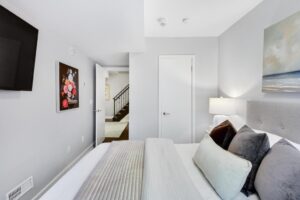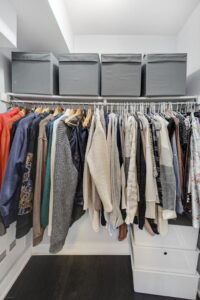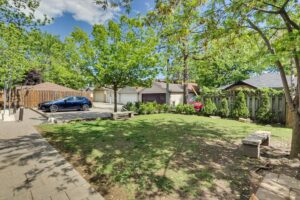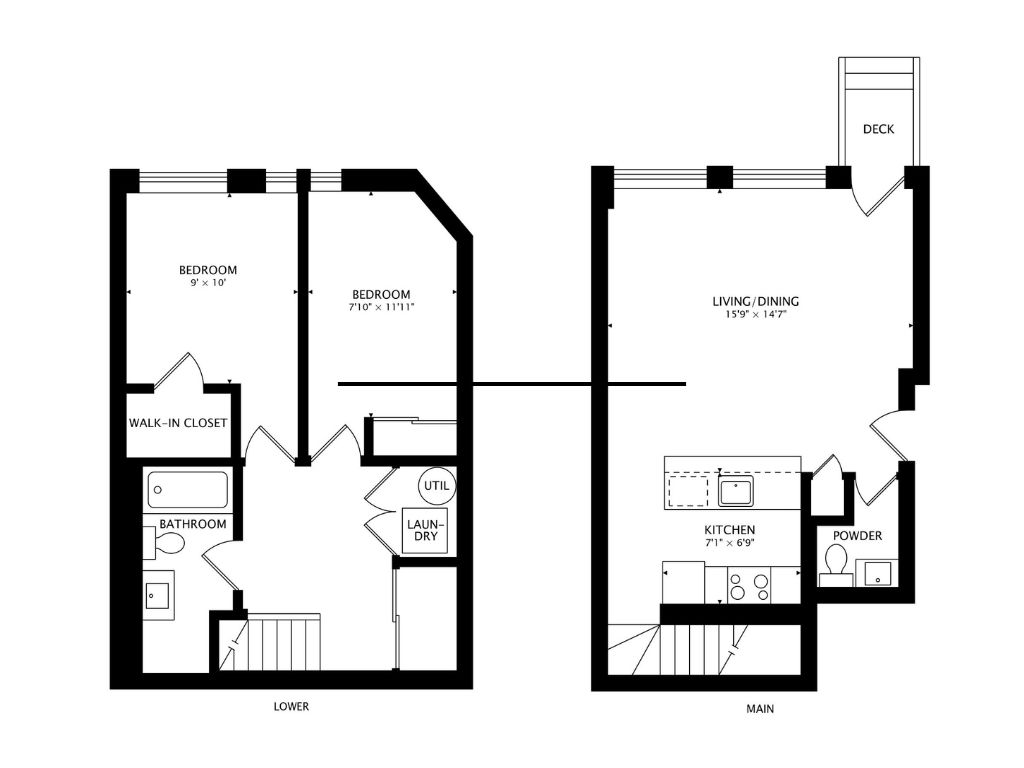Welcome To
441 Jane St #110
Sold!
Send This Listing To A FriendMost condo townhouses don’t come with a backyard. Most west-end homes don’t come without the stress of renovations and upkeep. And most properties at this price point ask you to compromise on something important. But at 441 Jane Street #110, you get something rare: a home that fits the way you actually want to live.
Set in a quiet, 23-unit complex between Annette and Dundas, this two-storey condo townhouse offers the comfort and privacy of a house with the ease and efficiency of a condo. Think thoughtful layout, contemporary design, and your own fenced-in yard—just minutes from Bloor West Village, Baby Point, and the Junction.
Designed for Real Life
Inside, the main floor is all about connection and flow. An open-concept living, dining, and kitchen space makes it easy to host friends, unwind after work, or keep an eye on the conversation while you’re making dinner. The kitchen is smartly configured with plenty of prep space, minimalist cabinetry, and clean lines that add style without shouting. Plus, the upstairs powder room means you aren’t sharing your bathroom with your guests.
Downstairs, you’ll find two quiet bedrooms—perfectly separate from the main living space—and an extra-size full bathroom. And the lower-level bedrooms? Cozy, quiet, and tucked away from street-level noise—ideal for light sleepers, shift workers, or anyone who likes to sleep in on weekends. But the best part? The heated floors.
Outdoor Space That Changes Everything
Step through the glass door and into something you don’t usually find in this category of home: a private, fenced yard that feels more house than condo. There’s room here for a dining set, a barbecue, a couple of loungers, and even a few raised garden beds if you’ve got a green thumb. And when you’re ready to head out? Walk straight through your yard to the bike locker or to the underground garage. No running back and forth to elevators here. There’s also a shared courtyard for neighbourly social gatherings (or to walk the dog).
A West-End Location That Keeps You Close
Located on the east side of Jane between Annette and Dundas, this home puts you in reach of some of the west end’s most loved neighbourhoods. Stroll to coffee in Baby Point, groceries on Annette, or dinner in Bloor West Village. Hop on transit or hit the Humber River trails for a walk. This is a pocket of the city that still feels like a neighbourhood—where people know each other, local shops thrive, and community matters.
Why It’s Different
What sets this home apart isn’t just the two-storey layout or the outdoor space—it’s how seamlessly it balances lifestyle and practicality. It’s perfect for the buyer who doesn’t need more space, just the right space. For the one who’s outgrown the glass-box condo, but doesn’t want the hassle of a full house. For the one who thought they’d never find this kind of home in a neighbourhood they love.
At 441 Jane Street #110, you don’t have to compromise. You just have to move in.
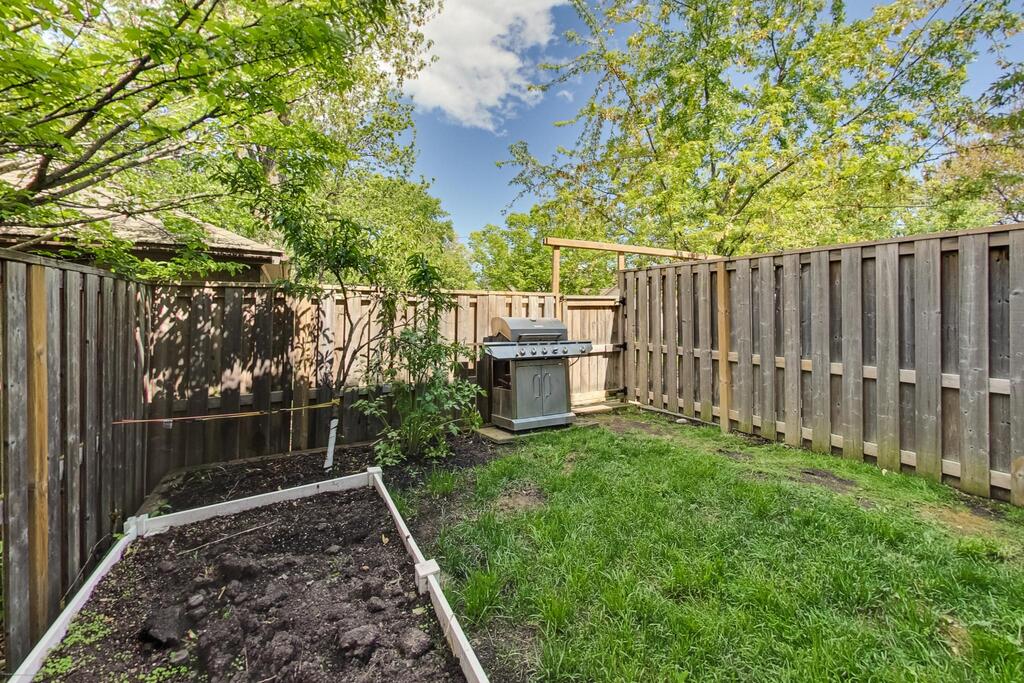
5 Things We Love
- The design is clean, modern, and quietly stylish. From the finishes to the layout, everything feels thoughtfully put together—contemporary without being cold, functional without feeling basic.
- It has a real backyard. Private, fenced, and walk-out accessible, the courtyard offers enough space for a barbecue, a garden, and dinner with friends—something you rarely find in a condo townhouse.
- The layout makes sense. Living and entertaining happens upstairs, while bedrooms and bathrooms are tucked below for peace and privacy. A powder room on the main level means your guests don’t need to borrow your toothbrush drawer.
- The location hits all the right notes. You’re right between Baby Point and Bloor West Village—close to shops, parks, and transit, with that west-end charm people move across the city for.
- Every room plays fair. No awkward angles, no oddly shaped nooks—just smart, square rooms that make it easy to plan your space (and your furniture).
Floor Plans
3-D Walk-through
About Runnymede-Bloor West
Bordered by Humbercrest Boulevard, Annette Street, Runnymede Road and St. John’s Road, this quiet residential pocket offers the best of west-end living—whether you’re ready to downsize or just getting started.
For long-time residents of Baby Point or Bloor West looking to simplify, the neighbourhood offers a familiar sense of community, walkable streets, and easy access to shops, parks, and transit—without the density or foot traffic of the main drags. It’s a place where you can slow down without stepping away.
At the same time, this area is catching the eye of a new generation. Young professionals are moving in, drawn by the character homes, the proximity to transit (Runnymede and Jane stations, plus the UP Express), and the evolving food and café scene along Annette and Dundas West. There’s a quiet buzz here—an understated energy that balances old and new.
Tree-lined streets, pride of ownership, strong schools and a strong sense of community make it easy to picture building a future here—whether that means hosting grandkids for Sunday lunch or walking your dog to the local coffee shop before logging on to work from home.
It’s a neighbourhood where lives at different stages intersect naturally—and where both roots and dreams have room to grow.
