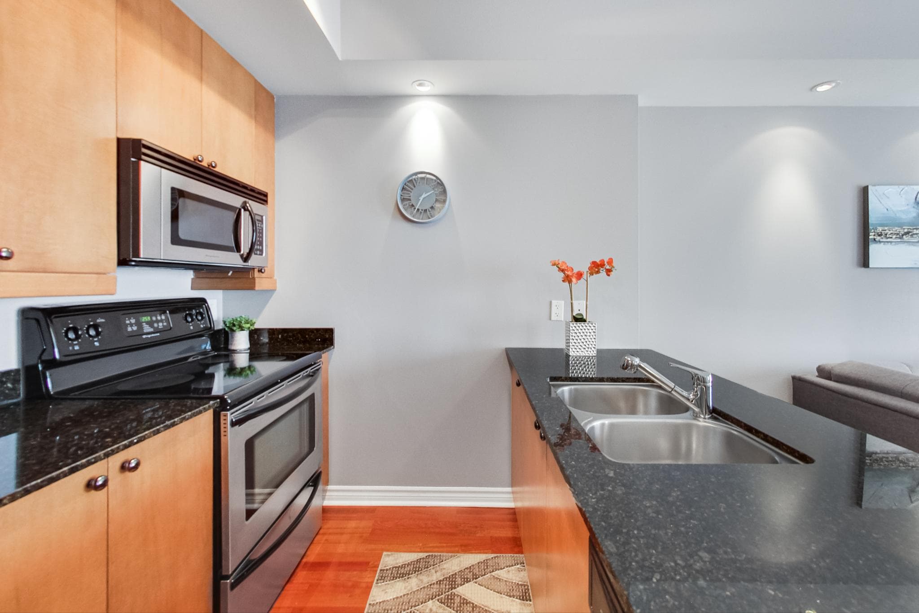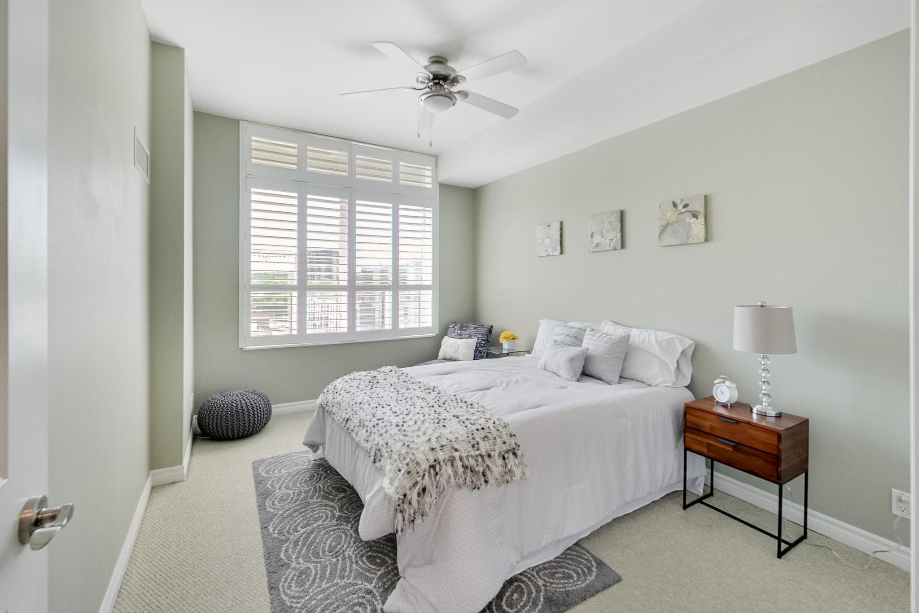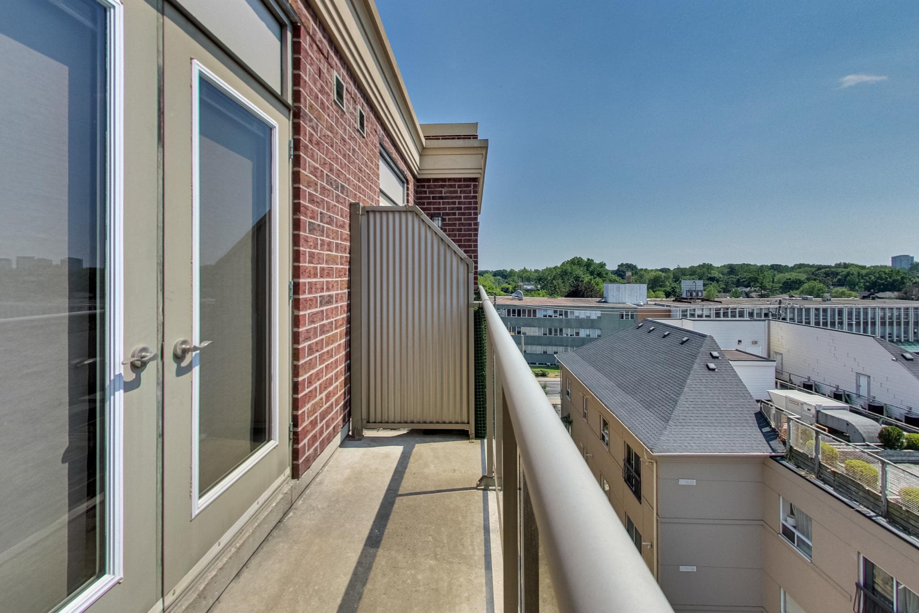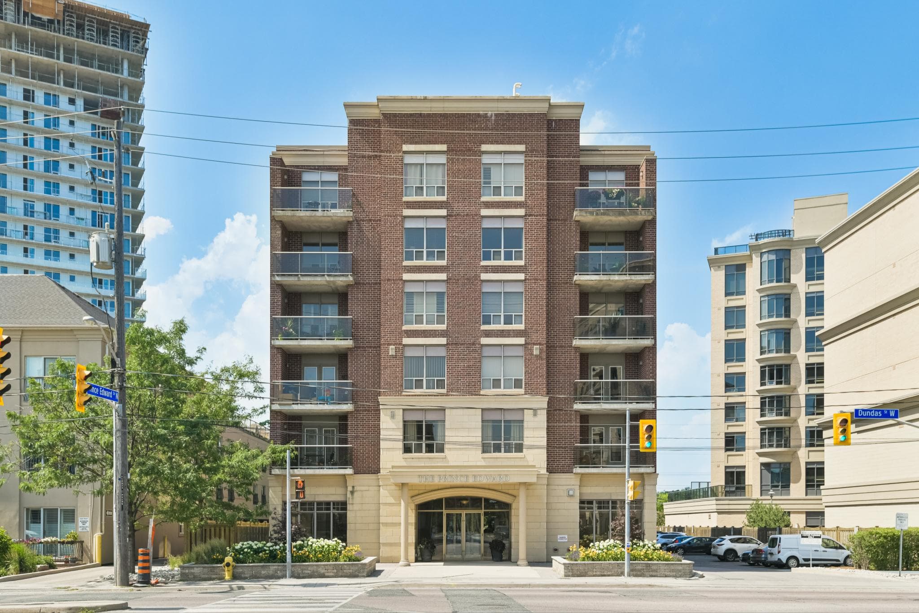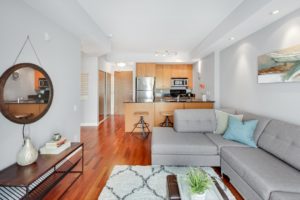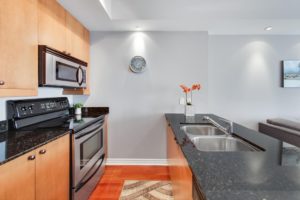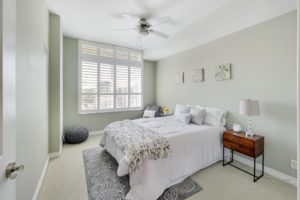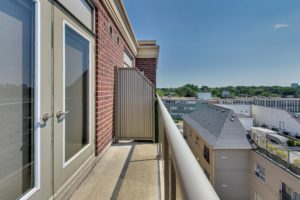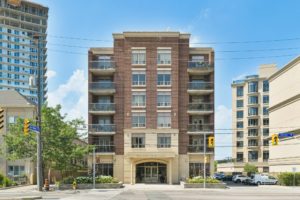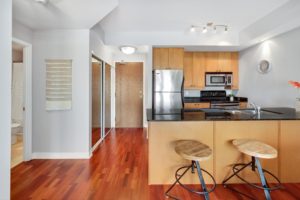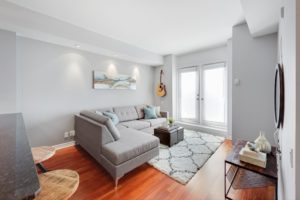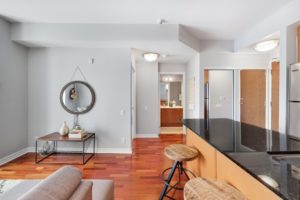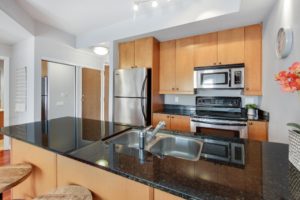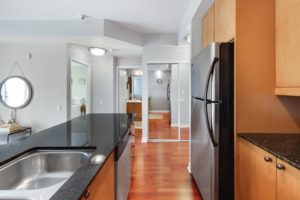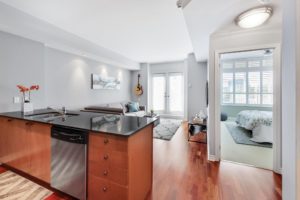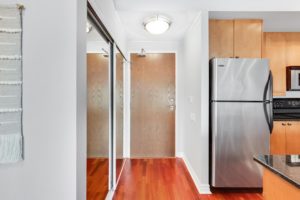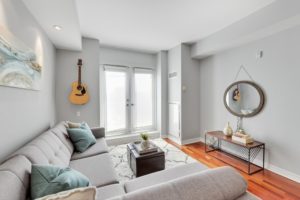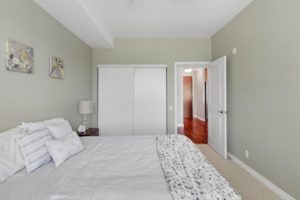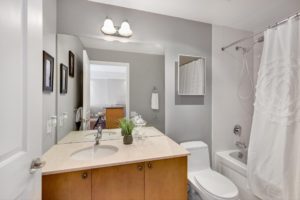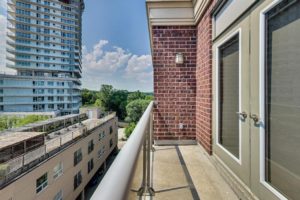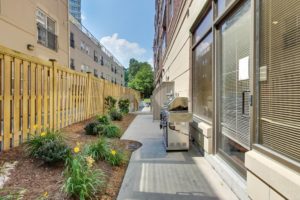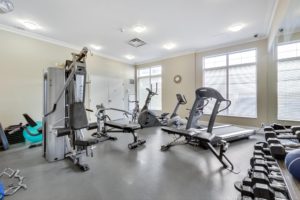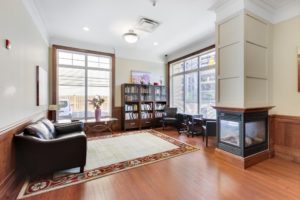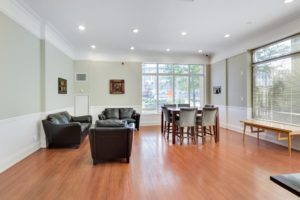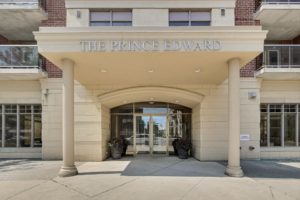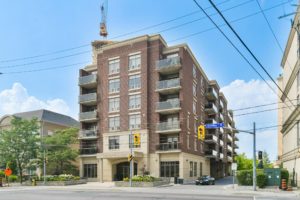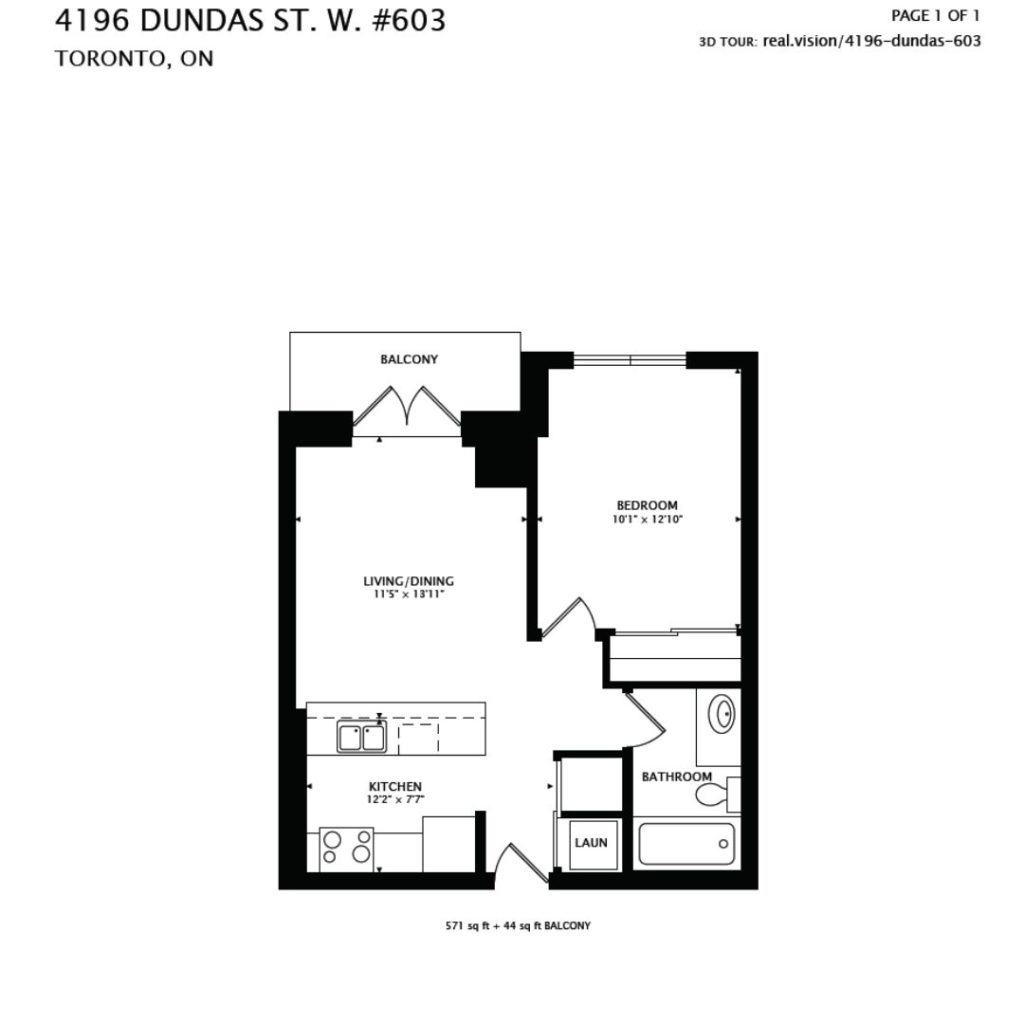Welcome To
4196 Dundas Street West Unit #603
Sophisticated and Serene Condo Living in the West End
Send This Listing To A FriendThis penthouse, one-bedroom unit in a 6-storey boutique building has all the best of condo living. With rich Brazilian hardwood floors, granite countertops, double under-mount sink and stainless steel appliances, life here is filled with tasteful touches, so you can just move in and enjoy! The bright living area has high 9ft ceilings and french-style doors leading to the balcony. There is ample space for a dining table, or choose an extending living room, and take advantage of the breakfast bar for meals.
There is a surprisingly large bedroom that will fit a king-sized bed with night tables. The large double closet has built-in organizers so everything has a place. And a generous window lets the light and fresh air in. The main 4-piece bath has a tub/shower combination and you’ll find stacked laundry tucked into the closet in the entryway. The other side offers room for coats, boots and accessories. Need more storage? The unit comes with 2 lockers, along with a parking space.
The Prince Edward is a boutique 6 storey building that feels like home. There aren’t a lot of frills, so you won’t be paying for extravagant amenities that you never use BUT you’ll still have access to the ones that count – a gym on-site, BBQs are available for residents and there is a party room with a kitchen for larger gatherings with friends and family. Plus, there is easy access to ample visitor parking in an outside lot.
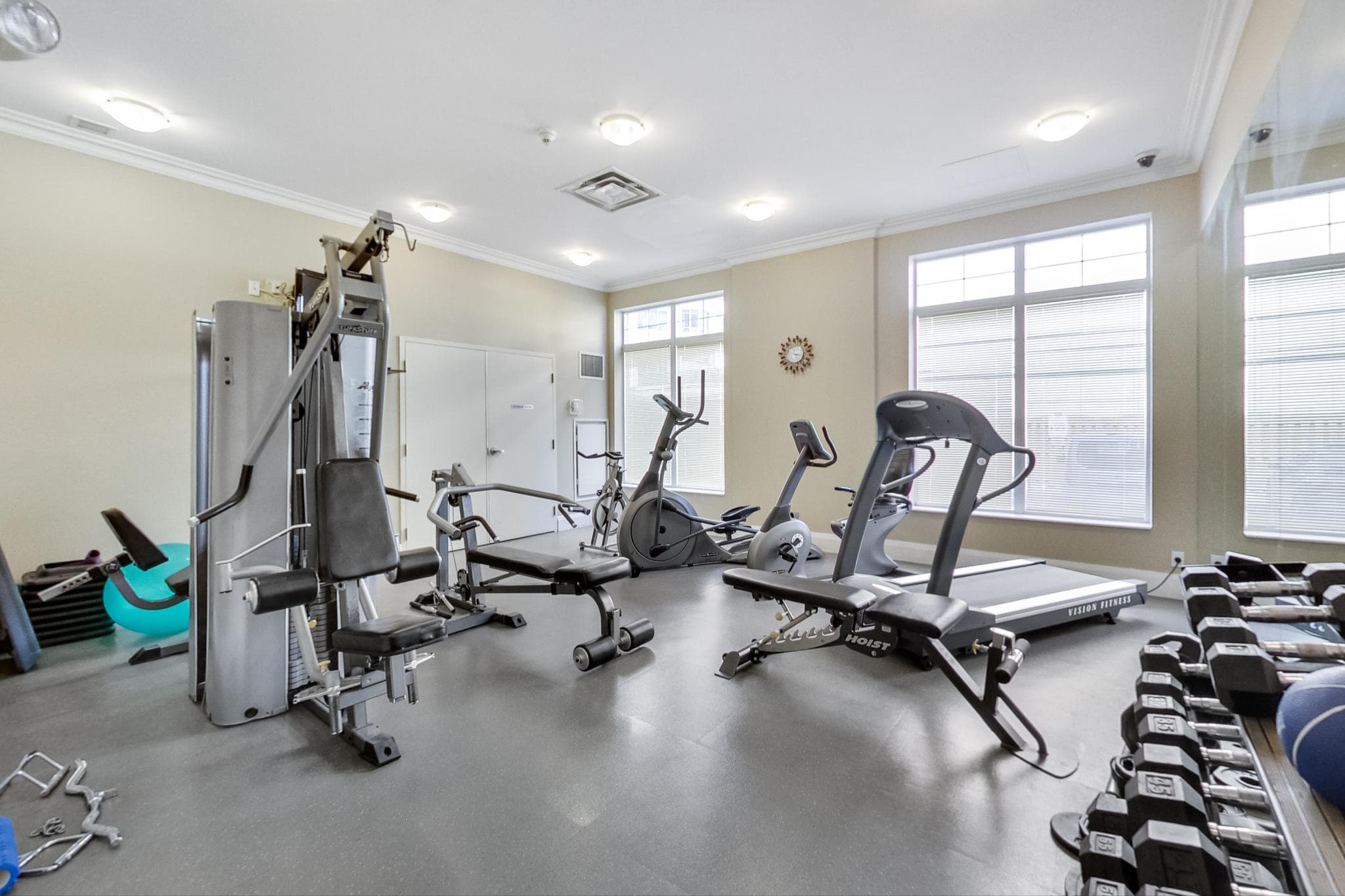
Amenities
- Gym
- BBQ area
- Party room
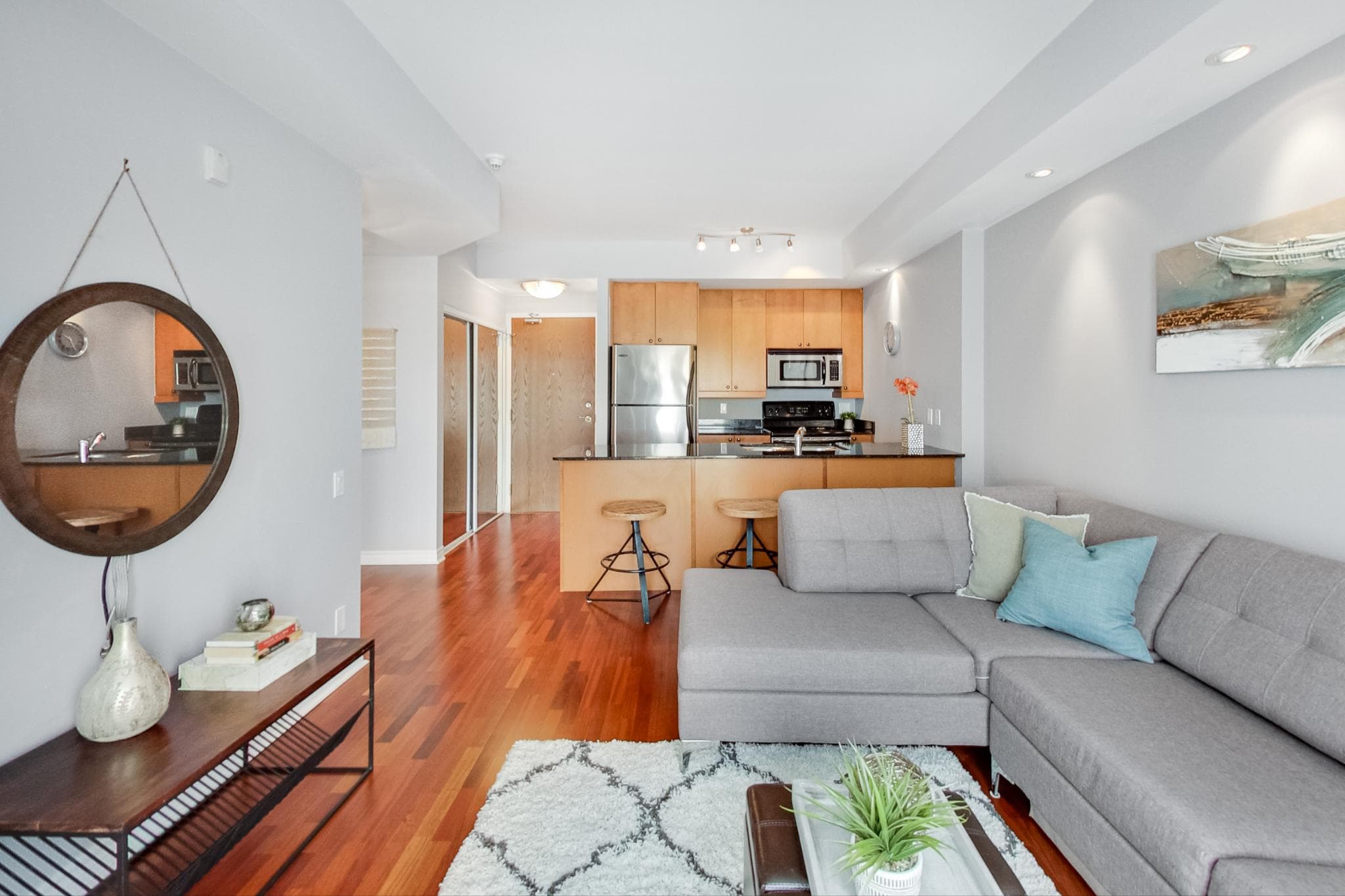
5 Things We Love
- The price. Toronto condo without the downtown Toronto price tag.
- The perks of a penthouse unit with high ceilings, without the long elevator ride. This boutique building has just 6 storeys.
- Life in a recreational paradise: There are 4 parks in a 20-minute radius (including High Park!) , walk or cycle along the Humber River Recreational Trail, minutes to THREE golf courses including the prestigious St.George’s Golf and Country Club, close to tennis courts, baseball diamonds, and an ice rink at Humber Valley Park.
- Neighbourhood. Humber Valley Village is a retreat in the city, nestled in between Humber River and the Kingsway, only minutes from amazing Toronto ‘hoods like Bloor West Village & The Junction….conveniently close to groceries, shopping centres and more!
- TTC at your front door, plus you’re a 19-minute walk to Royal York Subway station or only 20 minutes drive from downtown.
3-D Walk-through
Floor Plans
About Humber Valley Village
Humber Valley Village is located in the west end of Toronto. This peaceful, family-oriented neighbourhood with mature trees, gentle-sloping hills and suburban charm is just a 20 min drive to downtown. The welcoming atmosphere and quiet vibe make you feel like you’re living the small-town life, with all the convenience of life in “the Six”. In fact, the name ‘Humber Valley’ partially derives from the area’s proximity to the Humber River, and the valleys and green space that surround it! This is a great area for people looking to for a real community, enjoy a slower pace, and embrace the outdoors without losing the finer qualities of city-living. You’re close to Humbertown Shopping Centre (on the Kingsway), Loblaws on Dundas and can hop a bus along Islington Avenue and Royal York Road to connect to the Bloor-Danforth subway line. Those who love the great outdoors will feel right at home with 4 large parks nearby, 3 golf courses, and easy access to The Humber Recreational Trail.
