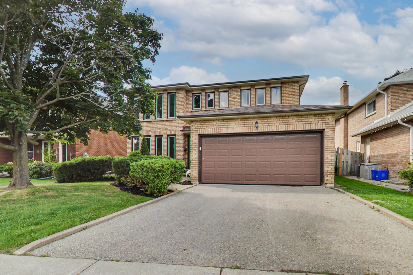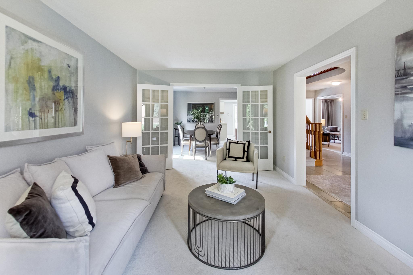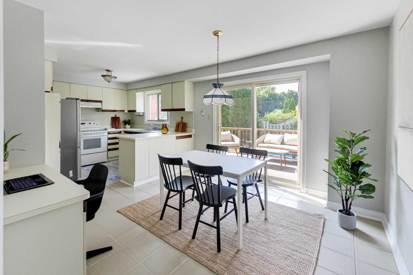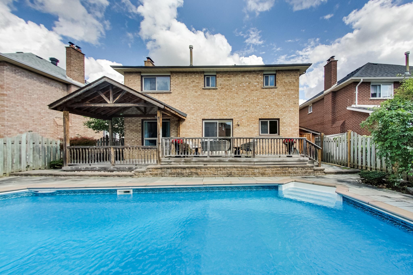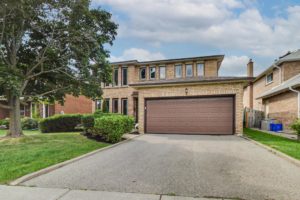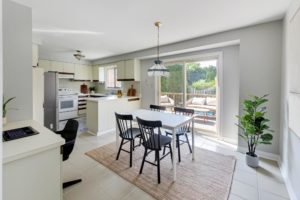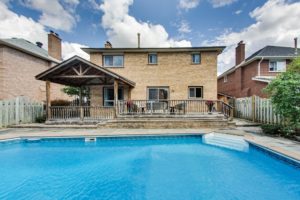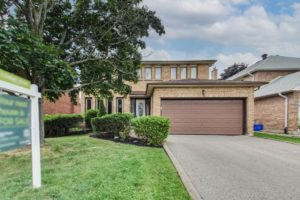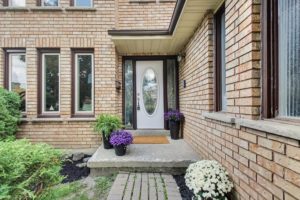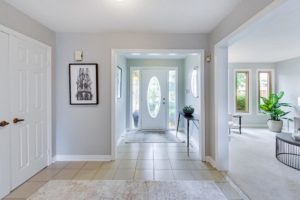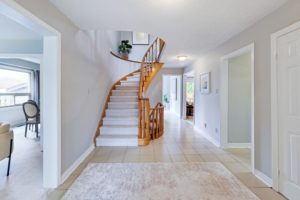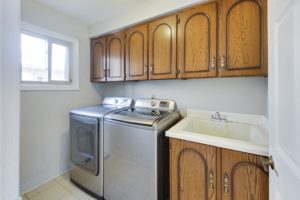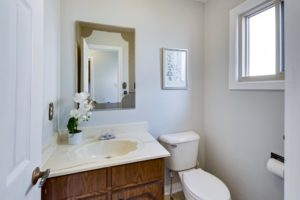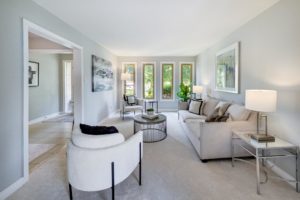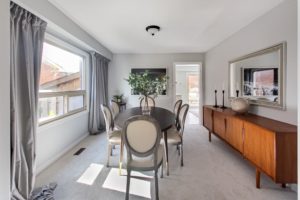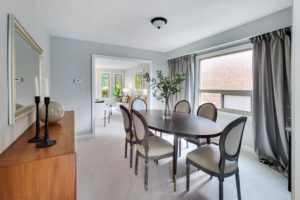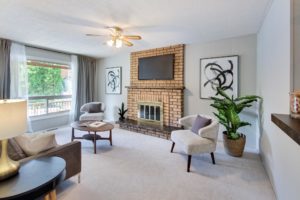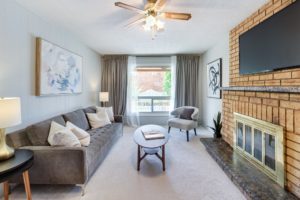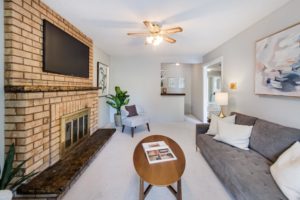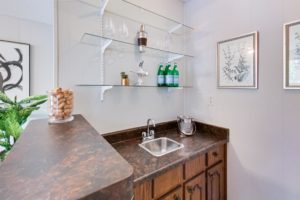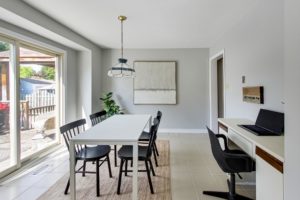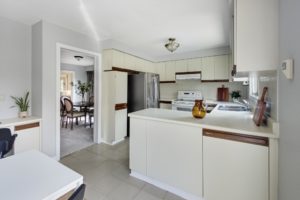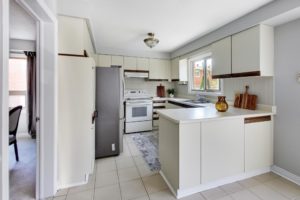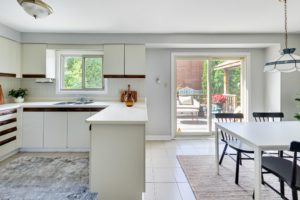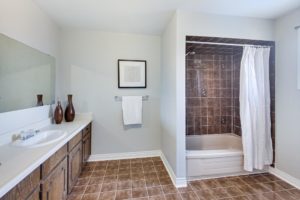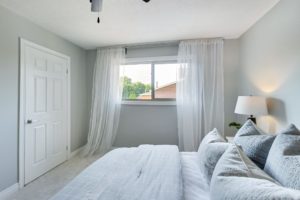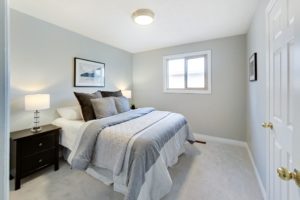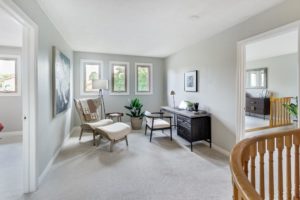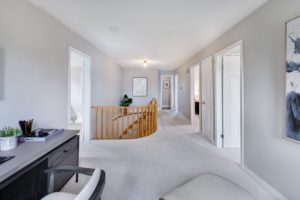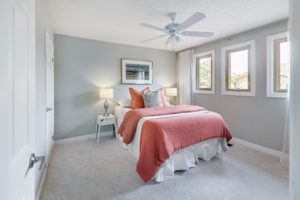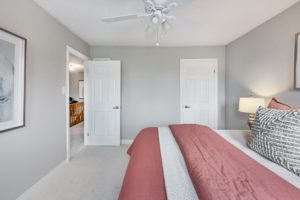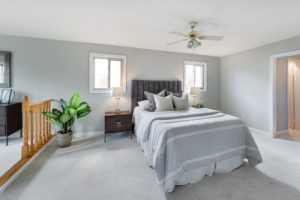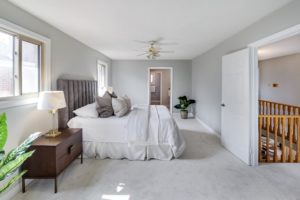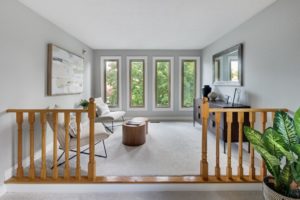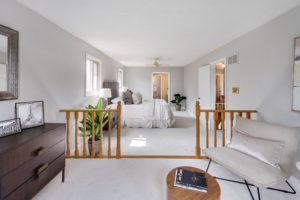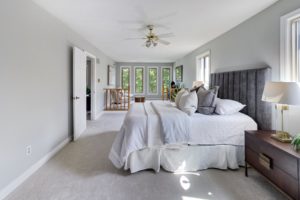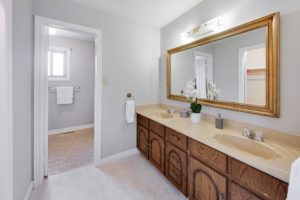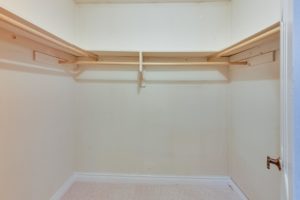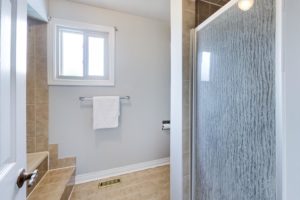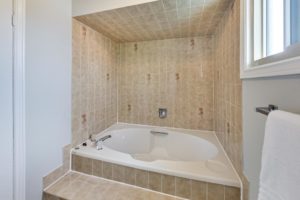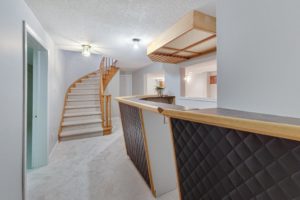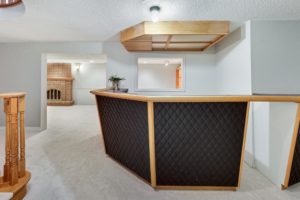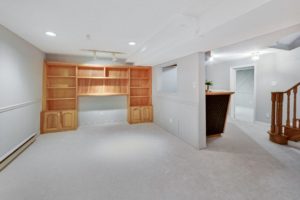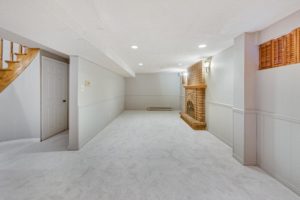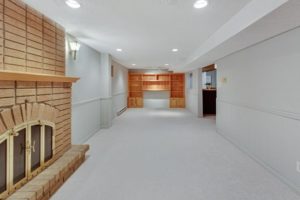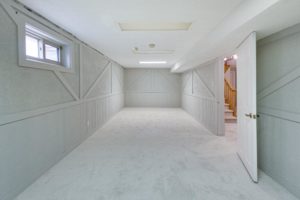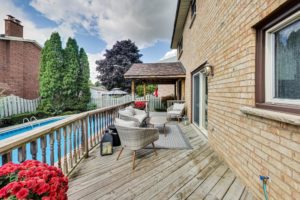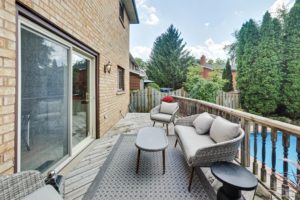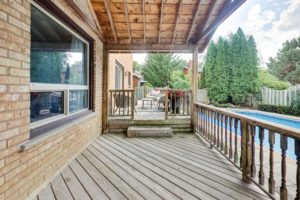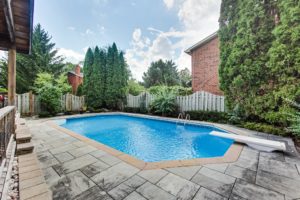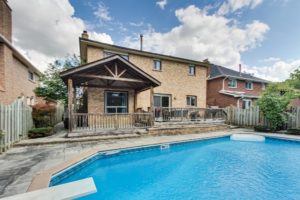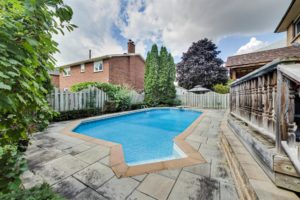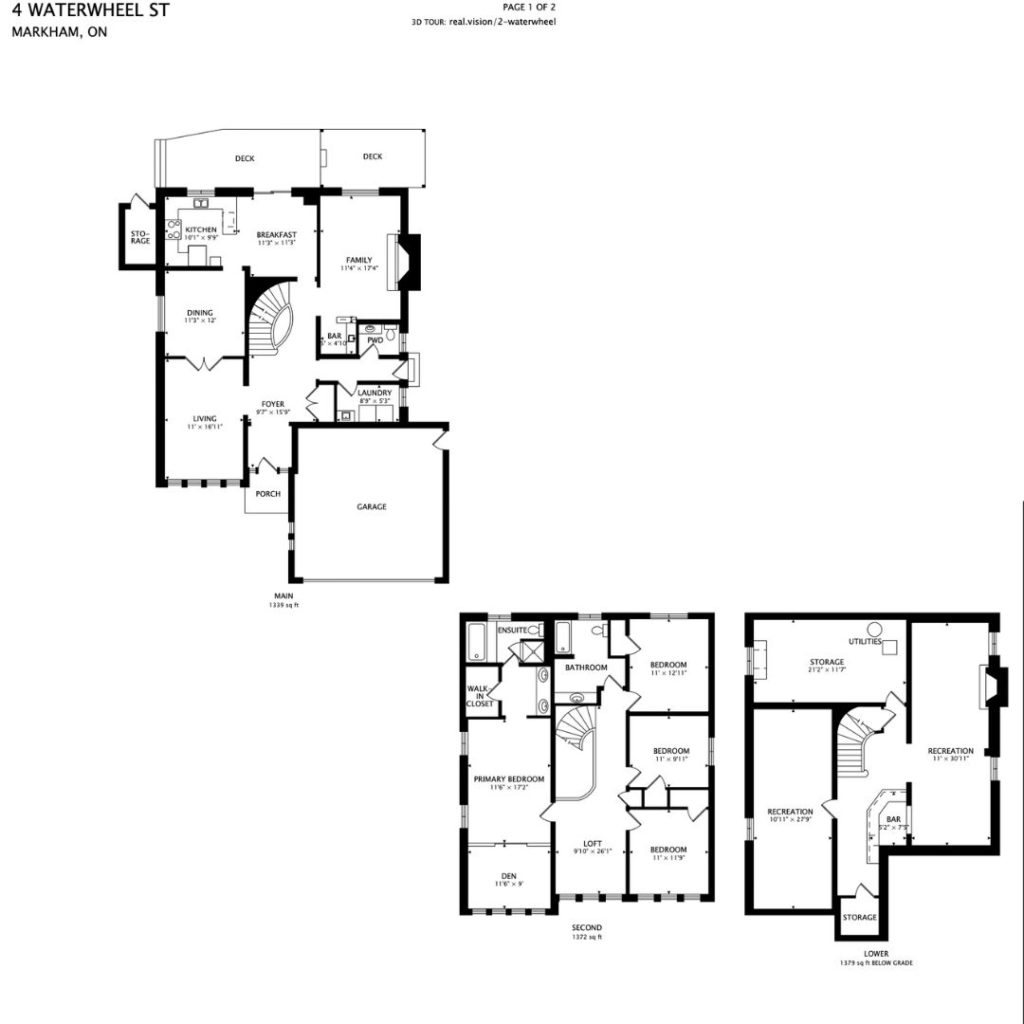Welcome To
4 Waterwheel St
Spacious family home waiting for you to dive in (literally!)
Send This Listing To A FriendThis elegant family home in Markham is ready for you to make a splash, no pun intended! With three levels of living space, 4 spacious bedrooms and your very own backyard oasis complete with an inground pool, you’ll never want to leave!
Admire the charming brick, double-car driveway and lusciously green front garden as you walk up to 4 Waterwheel St. The endearing exterior draws you into the large front foyer, looking onto the grand, spiral staircase. There is plenty of room here for a coat and shoe rack, to neatly tuck away outwear before heading into the home.
The spacious main floor flows with a formal floorplan, giving privacy and distinction to each area. The home feels airy and bright, thanks to the freshly painted light grey walls, and brand new cream-coloured carpets. Beautiful front windows line the family room, making this the perfect space to energize with a cup of joe in the morning as you watch the kids leave for school. The main floor also features a separate dining room, laundry room, powder room and an eat-in kitchen with a walkout to the back deck. To the right of the kitchen, you have a bonus den area with a wood-burning fireplace, and a quaint, built-in bar! Hosting guests is made easy here, with plenty of indoor and outdoor space to roam around.
Upstairs, you have three spacious bedrooms and a roomy landing overlooking the backyard. This extra space can be used as an office, seating area, or more storage! The primary bedroom features an ensuite bath with a tub/shower combo and an exclusive and sunny seating area overlooking the front yard. Snuggle up with a book and make this space into the coziest reading nook! Both the second and third bedrooms are equivalent in size and can be used to suit the needs of your family.
Space, space and more space! On the lower level, you have a family rec room equipped with another wood-burning fireplace and a full-sized bar! Hosts friends to watch the Leafs play or hold weekly game nights. This zone is made for the entertainer.
Welcome to your own slice of paradise. You’ll spend your summers outside, soaking up the sunshine and splashing around in your beautiful in-ground pool. The large deck is perfect for bbq’ing a yummy post-swim meal, and hosting friends. Does it get any better than this!?
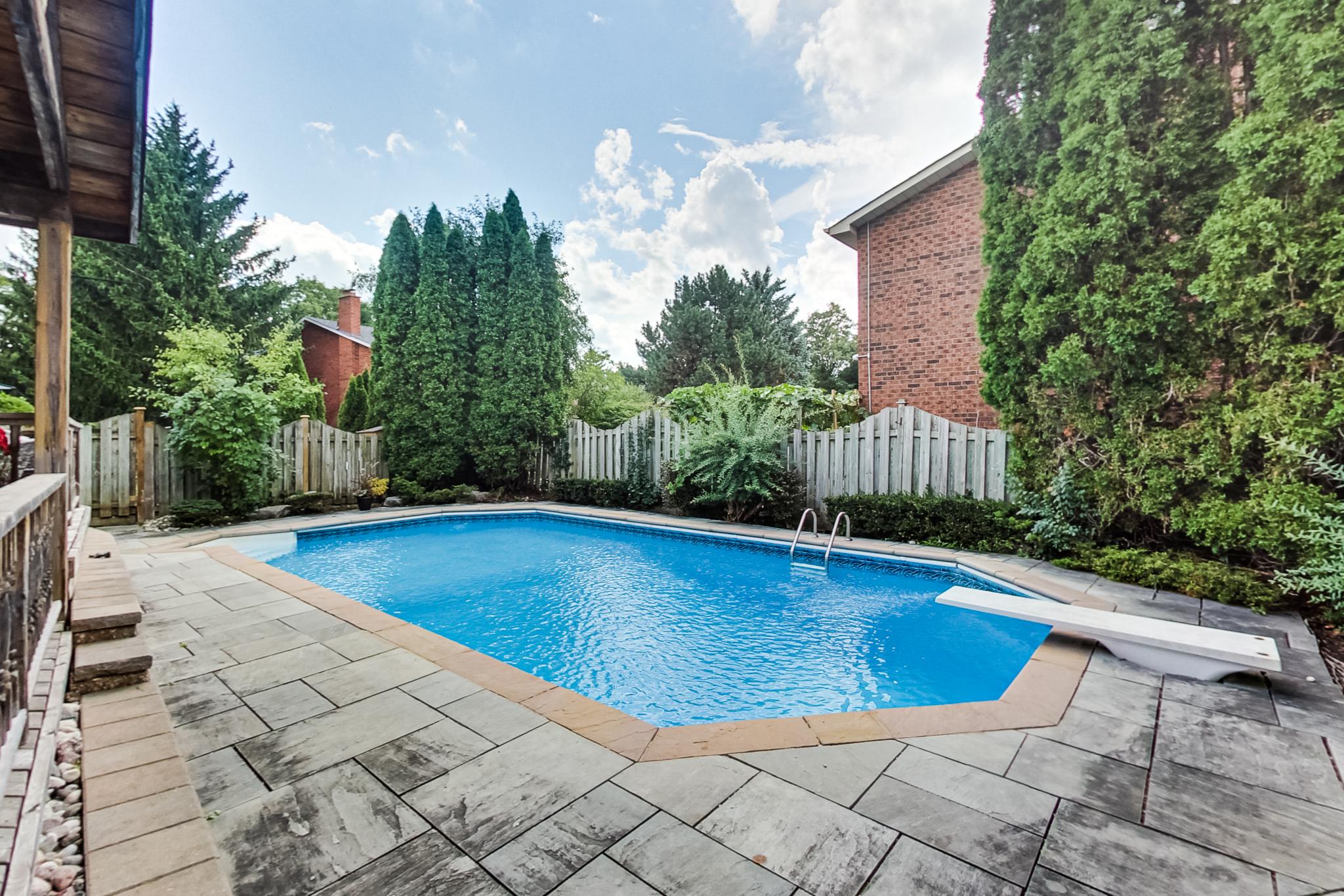
5 Things We Love
- The inground pool & deck – Ready for you to jump in and do a cannonball on those hot summer days. You also have a large wooden deck off the house, which is the perfect space to entertain guests for a bbq.
- The indoor space – Don’t let the winter months stop you from hosting. The combination of the main floor living space as well as the basement’s rec room is sufficient space to entertain your guests indoors for holiday parties, game nights, etc!
- The bar nooks – Mix a drink on every floor! A smaller bar is located in the main floor family room and a much larger bar area awaits in the basement rec room! Perfect for storing your wine and liquor as well!
- The large eat-in kitchen – Enjoy your morning coffee & breakfast or evening dinner overlooking the deck & pool. This walkout to the deck is accessible through the kitchen.
- The primary bedroom sitting area – Curl up with a book or your morning coffee. This can be your own little getaway in the comfort of your own room, overlooking the green front yard.
3-D Walk-through
Floor Plans
About Raymerville
The Raymerville community is part of central Markham with all the amenities and conveniences close by. It is quiet residential area with access to great parks and trails like Springdale Park, Cedar Valley Park, Raybeck Park and Raymerville Woodlot. This is perfect for families with children, dogs or family members who love to walk in nature!
Transit is mindless with close proximity to to McCowan Road, 16th Avenue and Markham Road with frequent busses running. The Markham Village GO station, and Centennial GO station are also nearby. For those with vehicles, commuting to downtown Toronto usually takes from 20 – 40 minutes.
