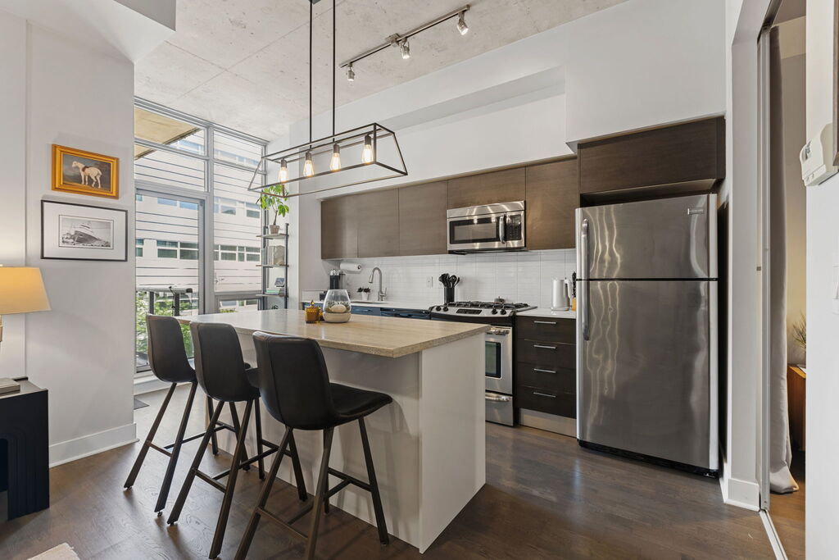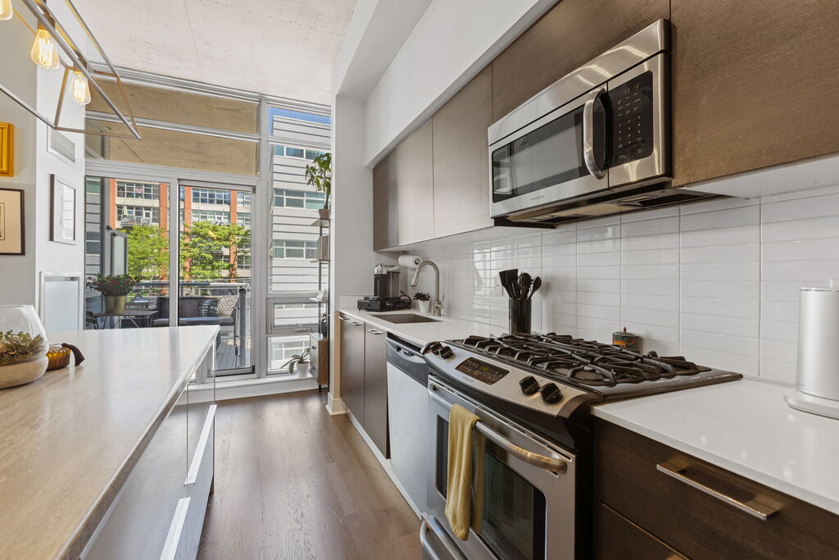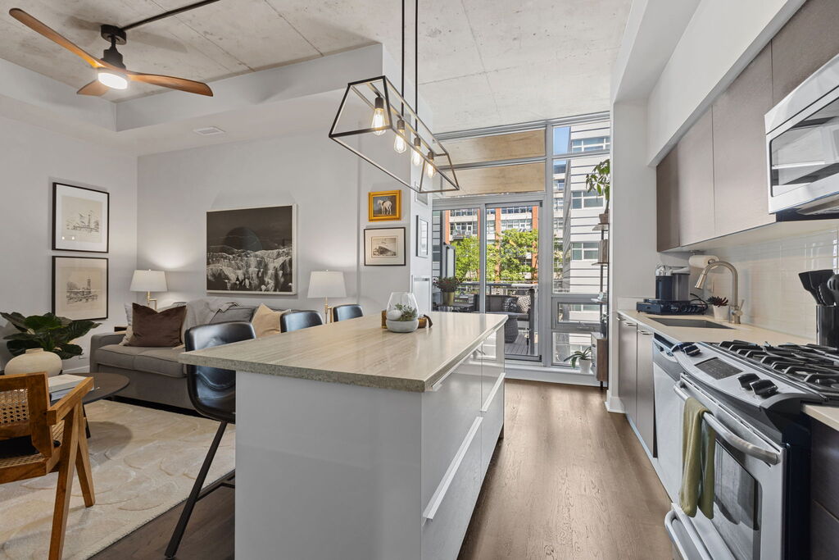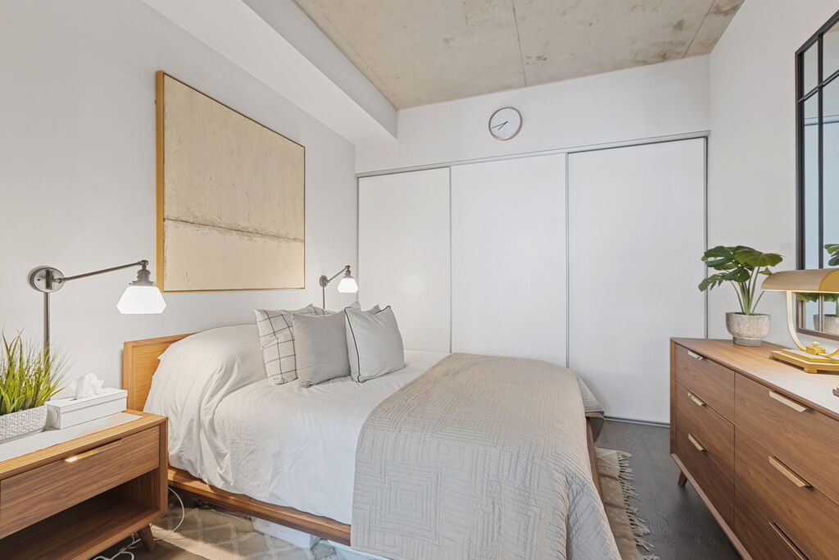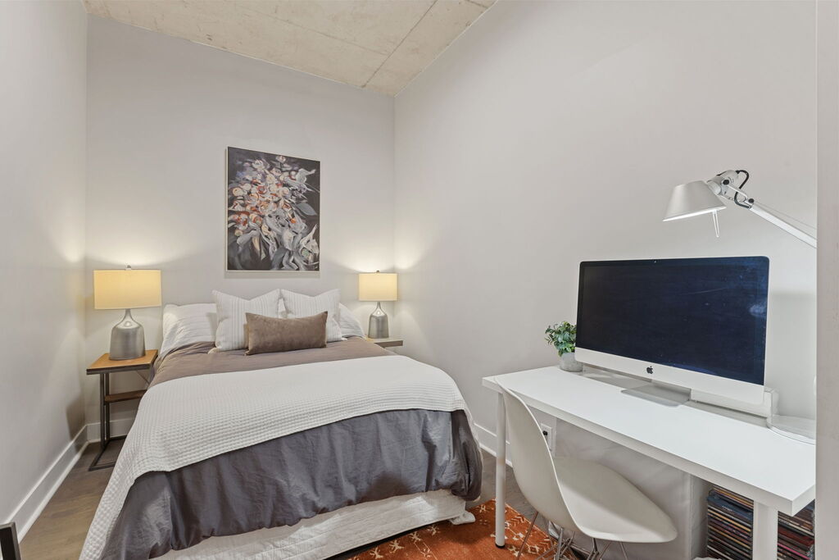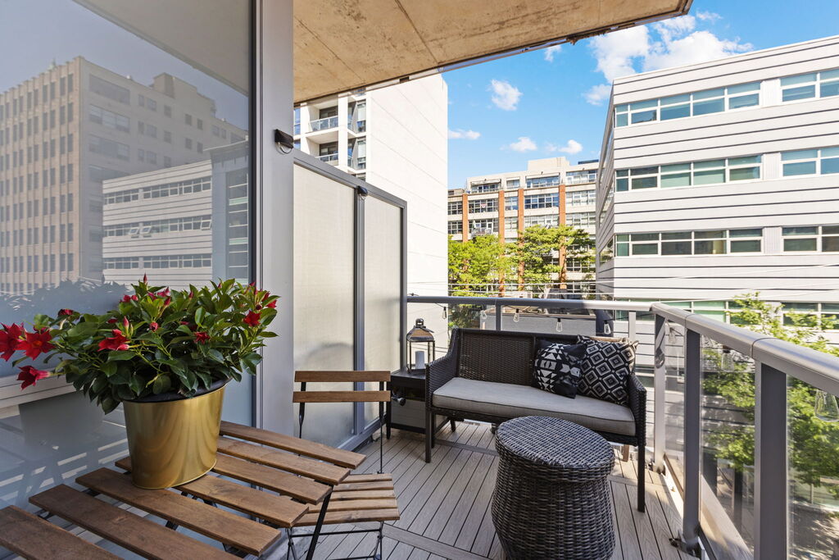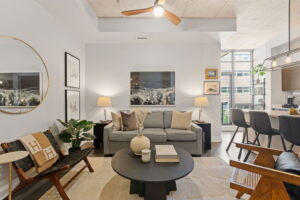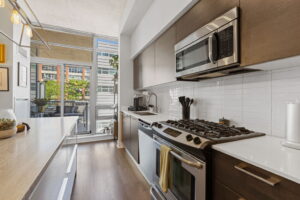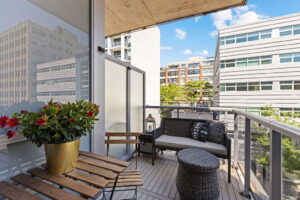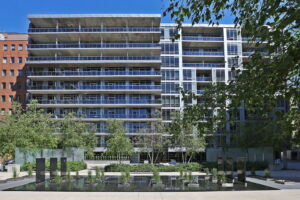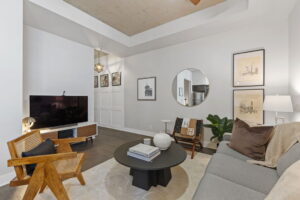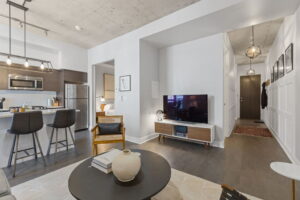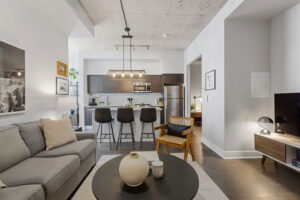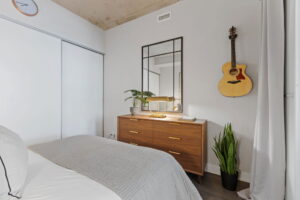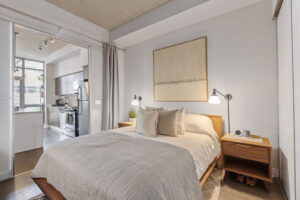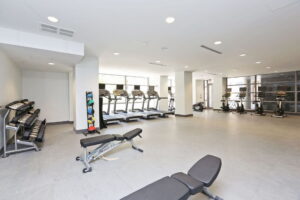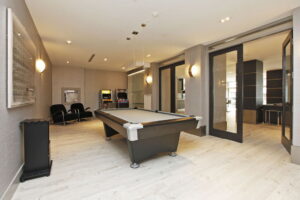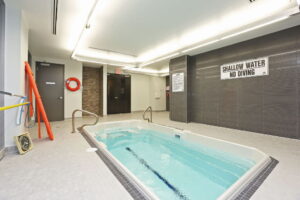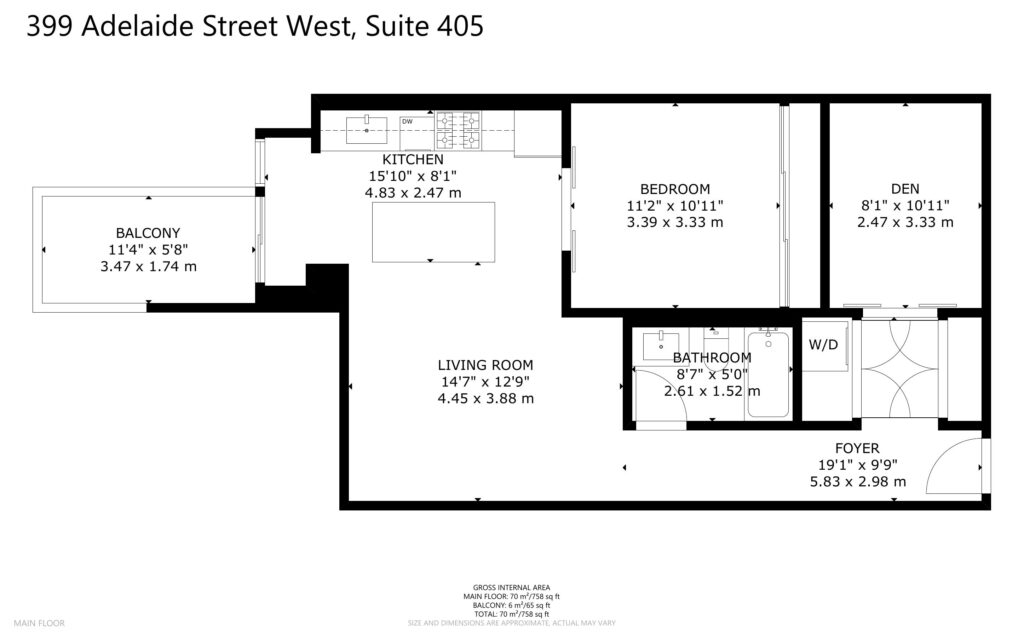Welcome To
399 Adelaide St W #405
Sophisticated Living in Lofts 399: Stylish One Bedroom with Roomy Den and Contemporary Upgrades
Send This Listing To A FriendThis exquisite one-bedroom condo at Lofts 399, complete with a huge den that can easily be your second bedroom, offers over 800 square feet of meticulously designed space, plus a private balcony. From the moment you step inside, you’ll be captivated by the stylish, modern interior that seamlessly blends form and function.
As you enter, you are greeted by an inviting entry hall featuring elegant custom wainscotting and two large closets with built-in organizers. The dark, engineered hardwood floors extend throughout the unit, complementing a contemporary wooden ceiling fan that enhances the sleek, sophisticated vibe. The 10-foot-high ceilings, floor-to-ceiling windows, and modern lighting create a chic and expansive atmosphere.
The kitchen is an urban culinary enthusiast’s dream, boasting a spacious layout with a large island that can comfortably seat four people. This upgraded kitchen is not just about aesthetics; it’s designed for practicality with ample storage, plenty of prep space, a stainless steel double sink, and a gas range. It’s perfect for foodies and home chefs who enjoy entertaining and cooking.
The warm and spacious bedroom features an extra-large closet with built-in organizers, ensuring everything has its place. The den is pretty much a separate room, offering incredible versatility with doors for privacy and a large closet just outside the room. With room to fit a double bed plus bedside tables, it can serve as a second bedroom or a dedicated home office space. The condo’s layout is ideal for those who work from home.
The bathroom is fresh and modern. It has a four-piece layout, an extra-large mirror, and excellent lighting to take on the city looking your best. The clean, contemporary design adds to the overall polished feel of the condo. Storage won’t be an issue in this unit, as there is plenty of room to keep your belongings organized and out of sight.
One of the standout features of this unit is the private balcony located just off the kitchen. It’s the perfect spot for outdoor dining or simply relaxing with a book, providing a seamless indoor and outdoor living blend. The space is outfitted with custom composite decking and has space for an outdoor sitting area. It’s an ideal place to unwind and enjoy the city views.
Located in the esteemed Lofts 399 building, this low-rise structure offers a sense of exclusivity and privacy. With only ten floors, you won’t have to worry about long waits for the elevator. The building is recognized for its unique horizontal concrete, glass, and steel design, making it a standout in the neighbourhood.
The amenities at Lofts 399 are designed to enhance your lifestyle. Enjoy the convenience of a BBQ area, Beanfield Fibre availability for high-speed internet, and a business centre with WiFi. The 24-hour concierge service ensures that your needs are met around the clock. Stay active in the well-equipped gym or use the meeting room for business or social gatherings.
Parking is never an issue with your own spot in the underground parking garage; the security guard and system provide peace of mind. In addition, one of the of the twenty electric vehicle chargers to be installed it the building has been reserved for this unit (please contact the listing agent regarding the specifics including the deposit paid and timing). The party room and recreation room are perfect for hosting events, while the visitor lounge offers a welcoming space for your guests. The visitor parking ensures that your friends and family can quickly join you for visits.
One of the highlights of Lofts 399 is the landscaped courtyard with a serene water garden. It’s a peaceful oasis in the bustling city, offering a tranquil space to relax and enjoy nature. The indoor resistance pool adds to the luxurious feel of the building, providing a perfect spot for exercise or relaxation.
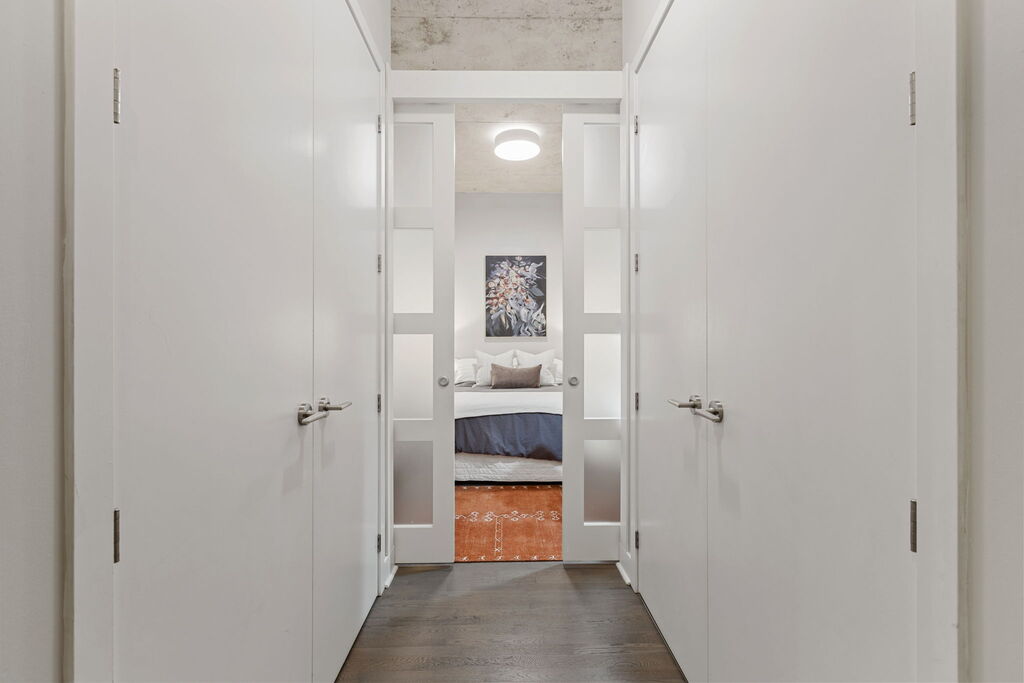
5 Things We Love
- It has a “+1” that is secretly a “2”—the large den offers privacy with double doors separating it from the living space, enough room to easily fit a double bed with bedside tables, and a large closet just outside the room. This is your second bedroom (even if we have to call it a “den”).
- The condo’s style befits its location in the Fashion District. It has 10-ft exposed concrete ceilings and impressive upgrades, including a large kitchen island, custom wainscotting in the entryway, and a modern ceiling fan.
- The spacious primary bedroom is warm yet chic, with contemporary glass doors and a large closet with built-in organizers.
- The thoughtful floor plan maximizes every square inch of space. There are no awkward corners, “dens” that are really “dents,” or wasted space. The floor plan includes plenty of built-in storage solutions and extra cabinet space in the kitchen island.
- The best of the city is at your doorstep with fabulous restaurants (Gusto 101, Chubby’s Jamaican Kitchen, Wilbur Mexicana, and so much more) and trendy watering holes (Ruby Soho, Belfast Love, Paris Texas, etc.) only a five-minute walk from your front door.
3-D Walk-through
Floor Plans
About Waterfront Communities
Living in this vibrant neighbourhood means you’re in the heart of one of Toronto’s most dynamic areas. The Fashion District is renowned for its cultural attractions, eclectic restaurants, and exciting nightlife. Whether you’re looking for a quiet café to work from, a trendy eatery to meet friends, or a lively bar to unwind, you’ll find it all just steps from your door. This is more than just a place to live; it’s a place to thrive.


