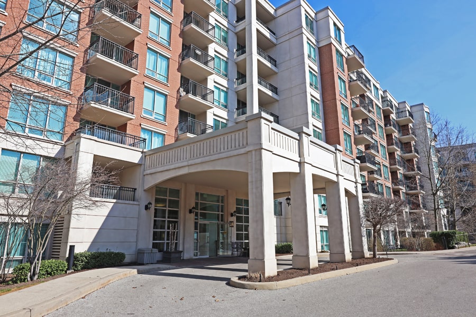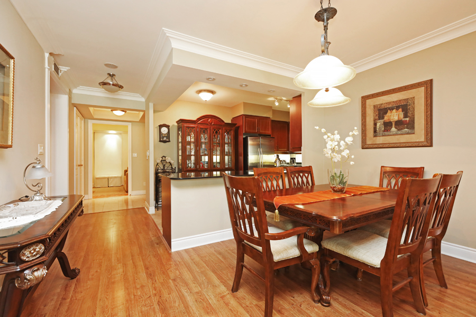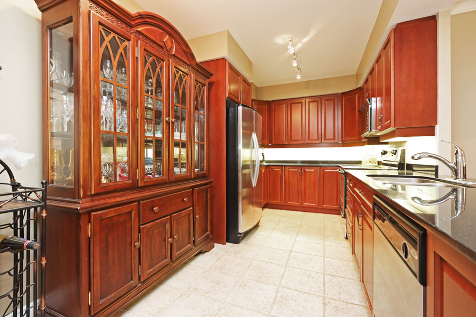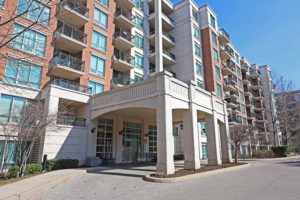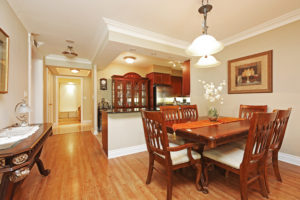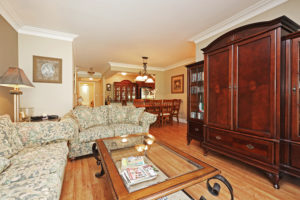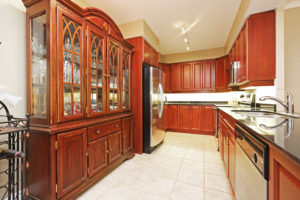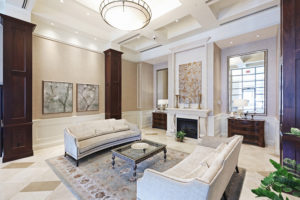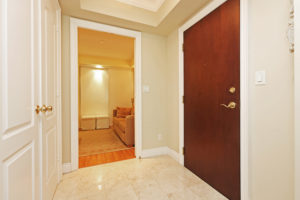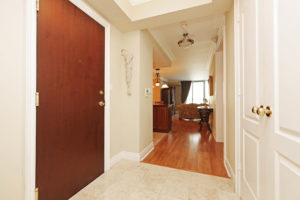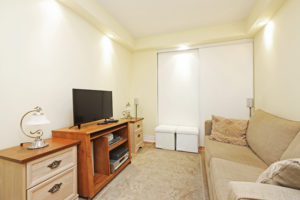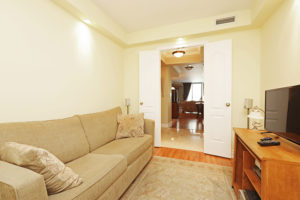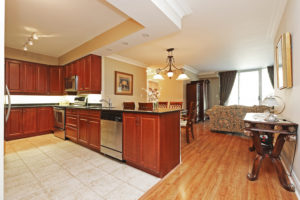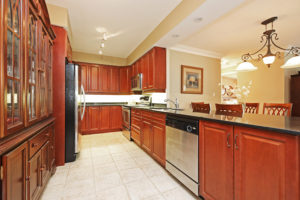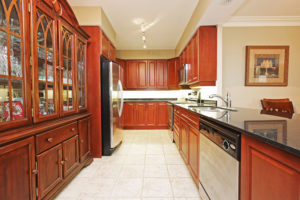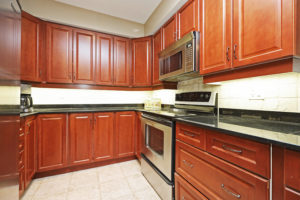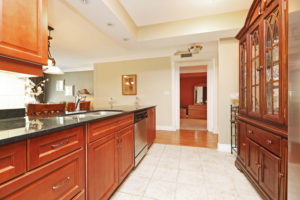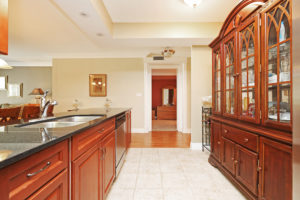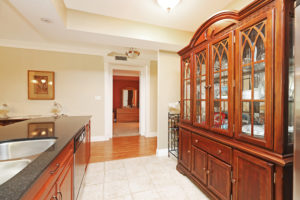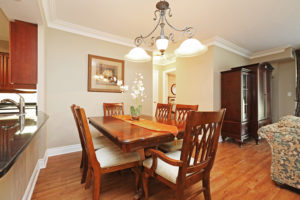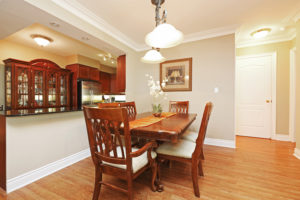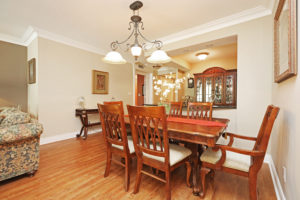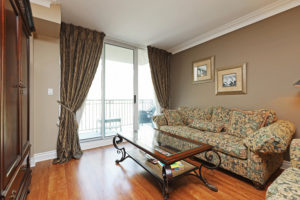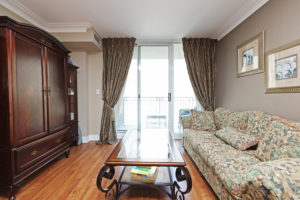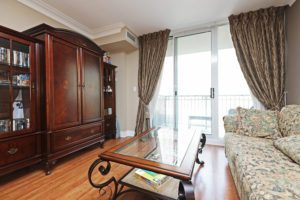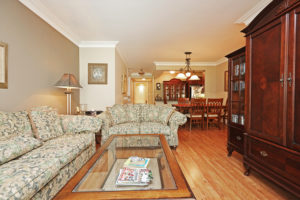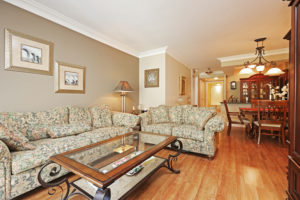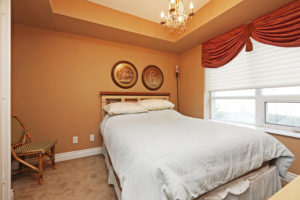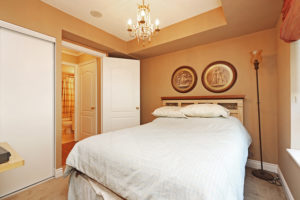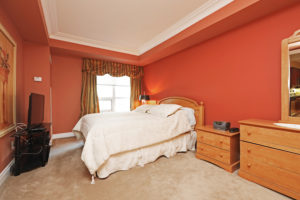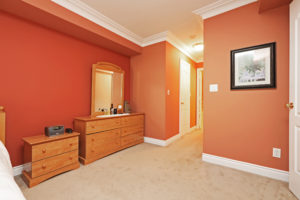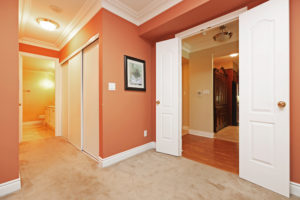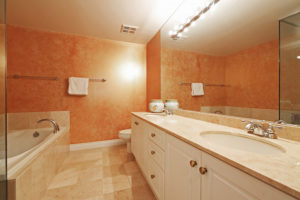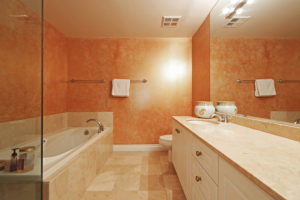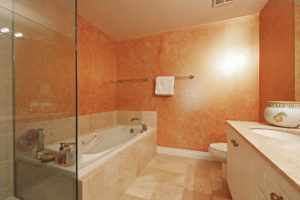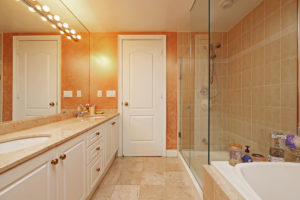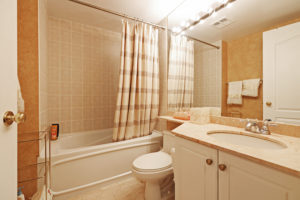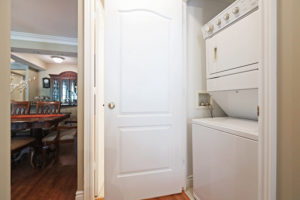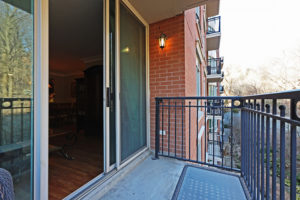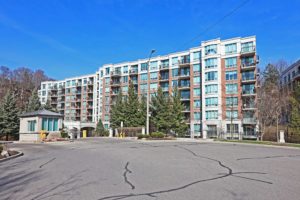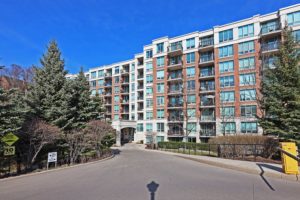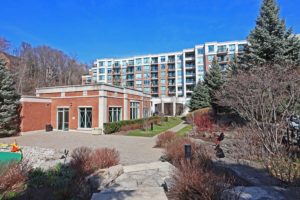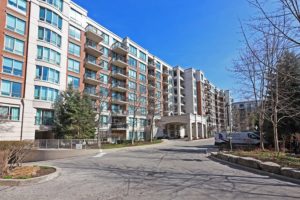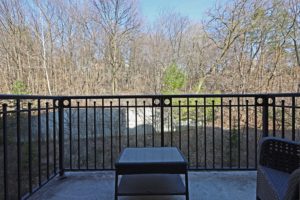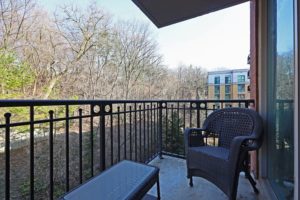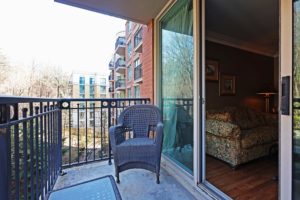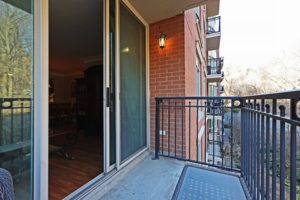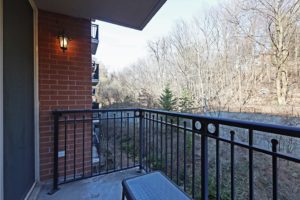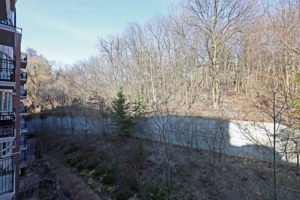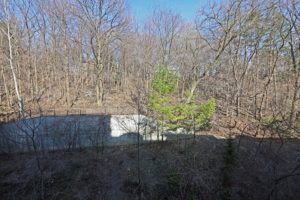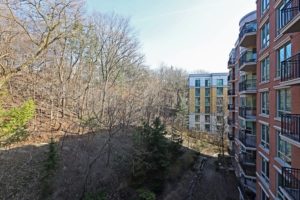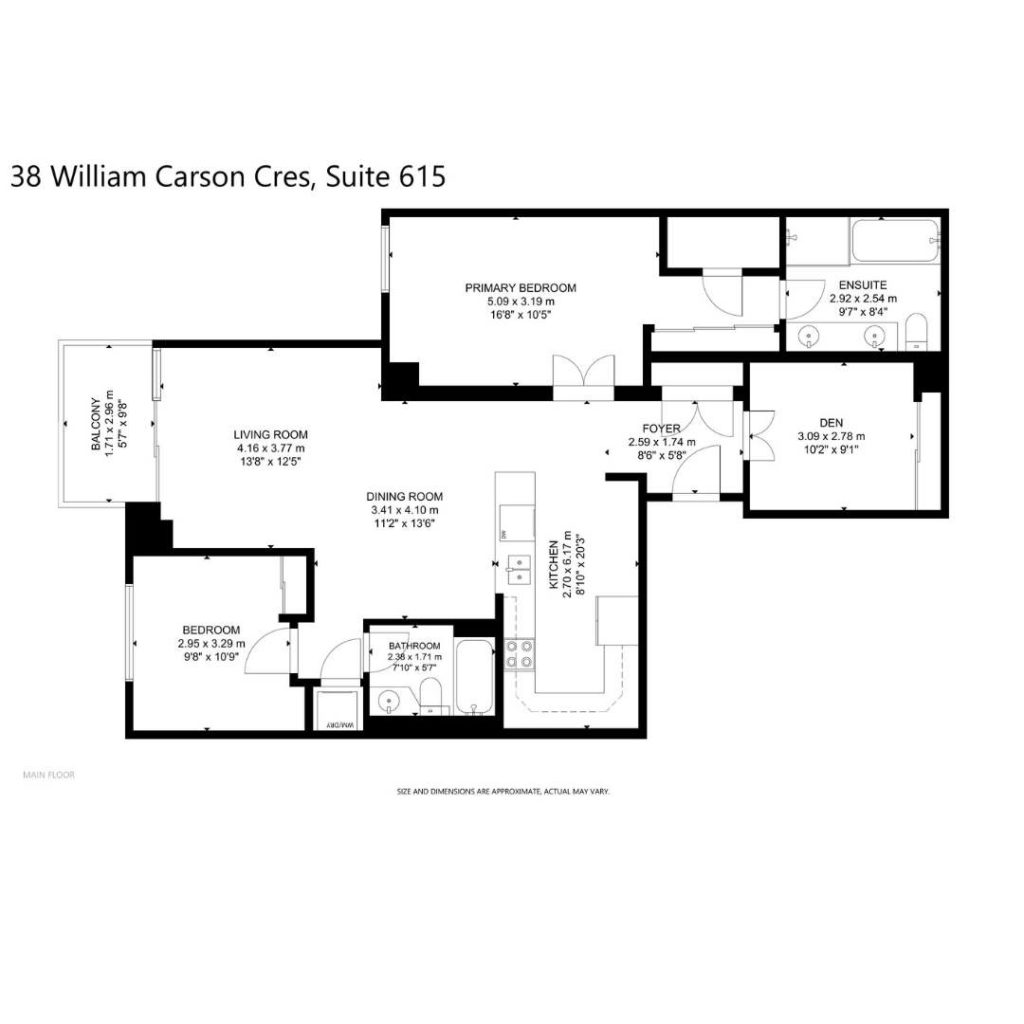Welcome To
38 William Carson Crescent Unit #615
Sophisticated luxury with serene 9 acre ravine setting in coveted Hoggs Hollow
Send This Listing To A FriendThis pristine 2 bedroom + den is practically palatial. With a whopping 1262 sq ft, this condo offers enough space to raise a family or welcome the grandchildren for an extended stay. The 49 sq ft balcony overlooks the ravine, offering the kind of tranquility you thought you could only find at the cottage.
The open split bedroom plan gives privacy for the bedrooms with a large open concept living/dining/kitchen space perfect for entertaining, or hosting large family dinners. Hardwood floors, crown moulding, pot lights, floor-to-ceiling sliding doors and custom window coverings add luxury and livability to the space.
The gourmet kitchen has oversize cabinets, marble backsplash and granite counters. Stainless steel appliances and double sink make cooking (or catering) a breeze. There is laundry in the unit, and the added security of an alarm system.
The primary suite has a luxury hotel feel, with plenty of room for a king bed and ample closet space. The ensuite bath includes a frameless shower, large soaker tub, double sinks and marble counters. The den is large enough that it could be used as a third bedroom.
This complex sits on a quiet cul-de-sac. When you round the corner from Yonge St, onto William Carson Crescent, it’s as though you are no longer in the city. It’s truly a world apart.
Hillside Ravines Condos, completed in 2006, sits on a nine acre stretch of ravine-side property. It is a quiet refuge from the city, just minutes from everything Yonge St. has to offer. This elegant mid-rise building offers premium amenities including a 24-hour concierge and gatehouse security, a fitness centre, pool and saunas. There is a spacious party room, guest suites, peaceful patio space and even an outdoor putting green.
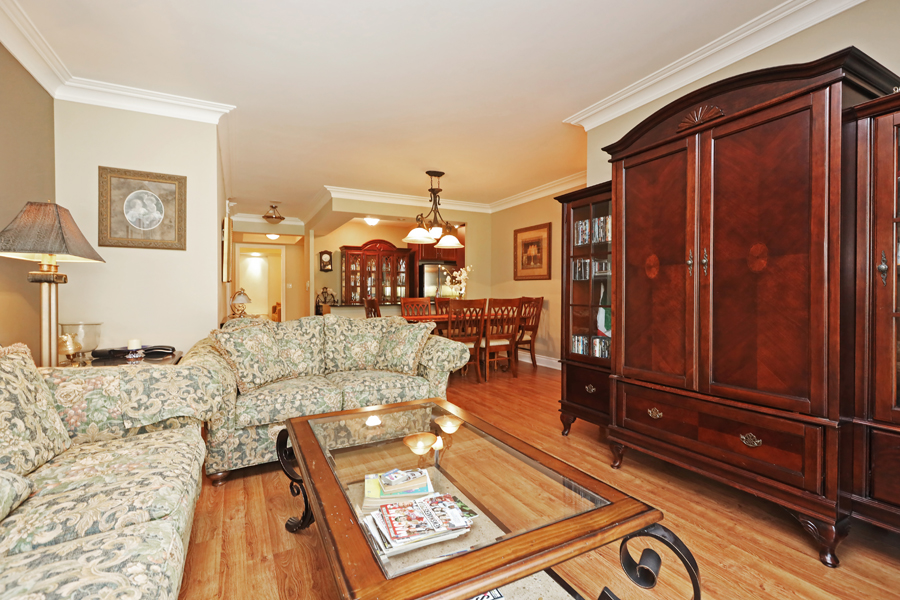
5 Things We Love
- Elegant building with full time security and concierge, with beautiful grounds to walk the dog. The central clubhouse has an indoor pool, games room and a putting green – great for kids to practice their putting.
- Split plan bedroom design means the bedrooms are not on top of each other. Even the den is at a separate end!
- Primary suite washroom makes you feels like you’re in a high-end hotel
- Large open layout. You can be in the kitchen and carry on a conversation with someone in the living room and have people at the dining room table. Great for entertaining.
- The balcony is a beautiful spot to be away from noise and feel like you’re up at the cottage.
3-D Walk-through
Floor Plans
About Hoggs Hollow
With 200 years of history, Hoggs Hollow is an idyllic neighbourhood offering easy access to urban living, in an elegant, quiet suburban setting. This coveted pocketed, tucked into the larger York Mills neighbourhood, has excellent access to shops, restaurants, entertainment, transit and more, without having the hustle and bustle at your doorstep.
Parks, green spaces, and ravines (like the one you see from your balcony) are sprinkled throughout the area. Golf is a big draw here, with the Don Mills Golf course and Rosedale Golf Course nearby.
