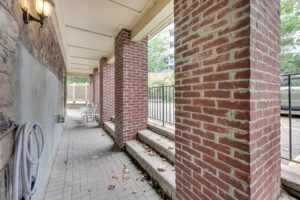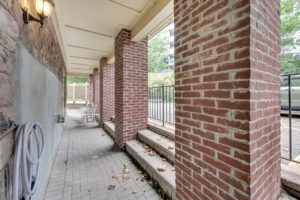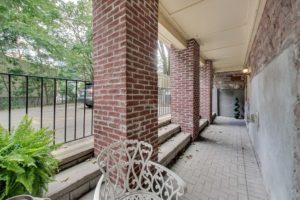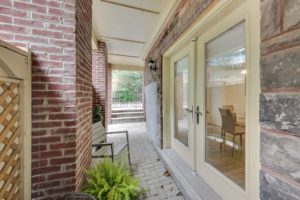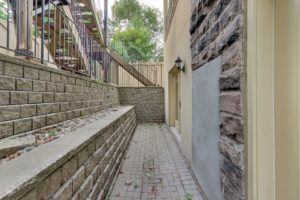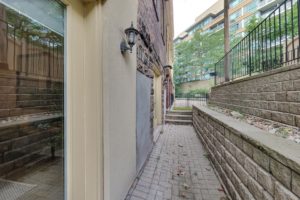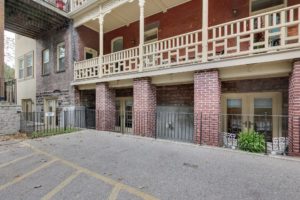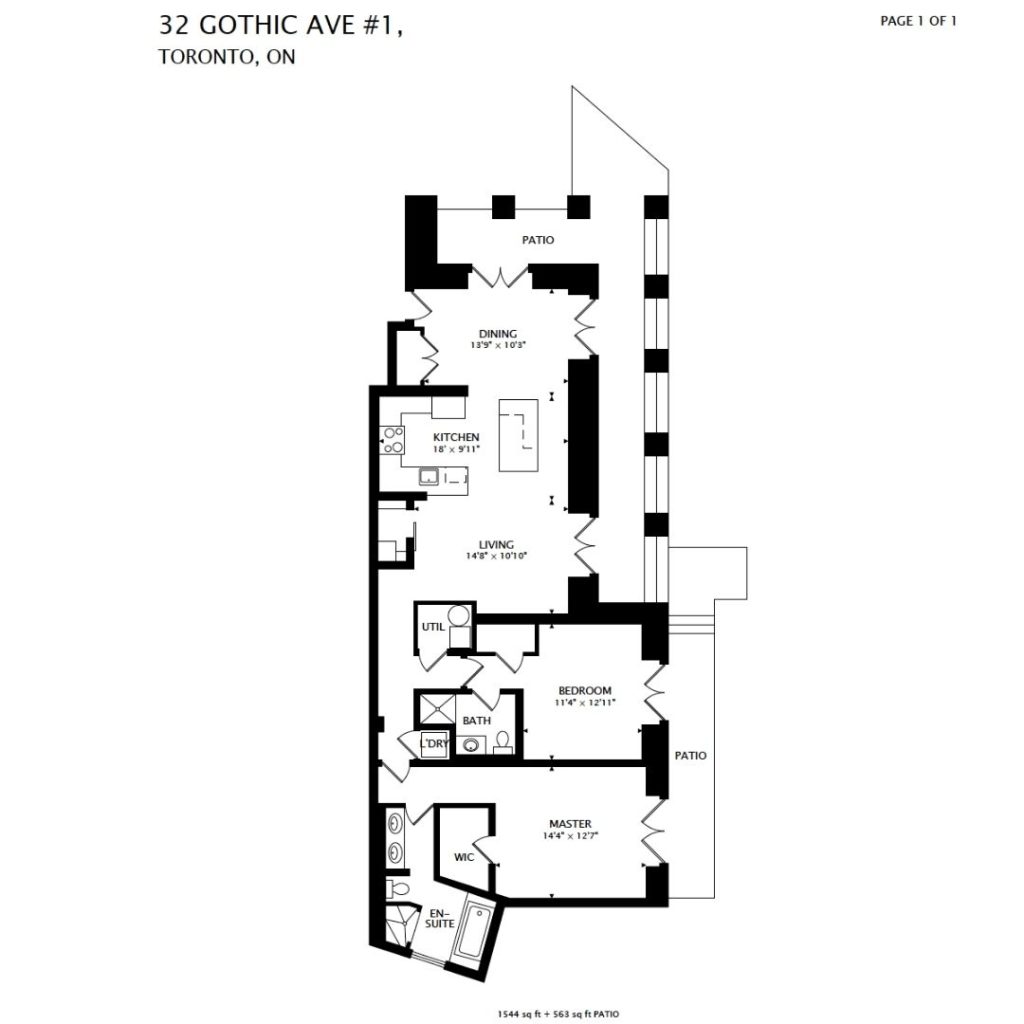Welcome To
32 Gothic Ave #1
Ground floor at Gothic Heritage Estates: No social distancing required.
Send This Listing To A FriendIf you’re thinking of downsizing your home but not yet ready to leave your ‘hood, this vast 1544 square foot condo apartment is the perfect place to write your next chapter. With a feel more like a ranch-style home or bungalow, the home has its own private entrances meaning no elevators or other common areas. Condo life with no social distancing required.
This exceptional space shows its pedigree at every turn. The craftsmanship, evident in the hardwood floors, wainscotting, trim and hardware, perfectly complements the character of the building. Originally built in 1889, this structure has stood watch over the High Park neighbourhood for 130 years.
Of course, you now have the luxury of a gourmet kitchen with GE Profile appliances, including gas stove, quartz countertops and large eat-in kitchen island. There are two huge bedrooms, each with ensuite, and there is a pantry in the main living area that could easily be converted back into a powder room.
Then there is the wrap-around terrace. With FIVE french door walkouts – yes, there are FIVE walkouts (one from each bedroom, the living room, kitchen and dining area) – this area is truly beyond compare. Step out any number of doors into the fresh air. Tend a garden, enjoy your morning coffee in the morning sun and entertain al fresco, all with the simplicity of life that comes with condo living.
You will also enjoy ensuite laundry, and parking right outside the door in one of the most-loved neighbourhoods in the city (Toronto Life voted it the best in 2019!). With just seven units in this converted Victorian mansion, Gothic Heritage Estates is more like a community than a condo building.
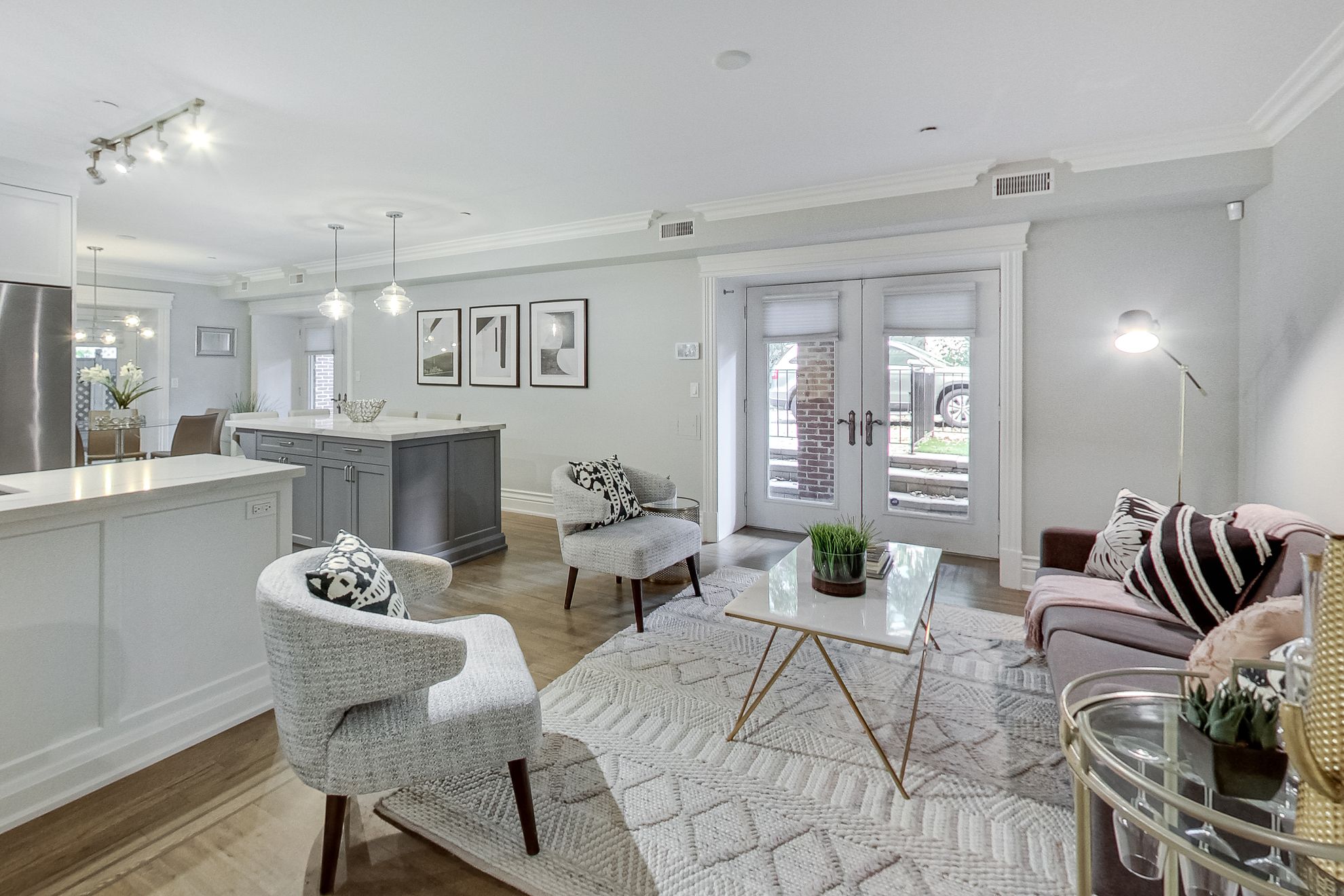
5 Things We Love
- A home within a condo – 1544 square feet interior living space on one floor with five walkouts — feels like a ranch-style home or bungalow.
- A location like no other. Perched on a quiet cul de sac, just 350 metres to High Park, and 150 metres to High Park Station and the rest that the city has to offer.
- A kitchen that is the perfect recipe for home chefs. With GE Profile appliances including gas stove, quartz countertops and huge eat-in kitchen island.
- Private entrance and private parking mean no common lobbies or elevators.
- Room for you and for guests – two huge bedrooms, each with ensuite – the master ensuite with double vanity.
3-D Walk-through
Floor Plans
About High Park North
Ask anyone about High Park, and the reaction is positive. What’s not to like? Winding, tree-lined streets, heritage homes, a strong sense of community, family-oriented, and locally-inclined, this is a place for anyone who has ever wanted ‘it all.’
A hop-skip-and-jump from residential streets and locals land at Toronto’s municipal High Park – 400 acres of untouched, oak savannah, landscape. A popular spot during the Cherry Blossom ‘season’ for visitors across the globe, High Park offers year-round natural beauty and just about anything a park planner (or nature enthusiast) could dream up. A natural masterpiece, High Park offers nearby residents nature trails, fountains, botany, bird watching, and escape. Oh, and Shakespeare in the Park every summer.
Although life in High Park is complete with family-oriented activities – nature walks, bike rides, and walkable local living – it is also a neighbourhood that continually strives to provide top-notch cosmopolitan offerings. Nearby Bloor West Village displays a quality array of gourmet bakeries, cafes, restaurants, libraries, clothing shops, vintage stores, juicers, and specialty boutiques, that thoughtfully cater to their local clientele.
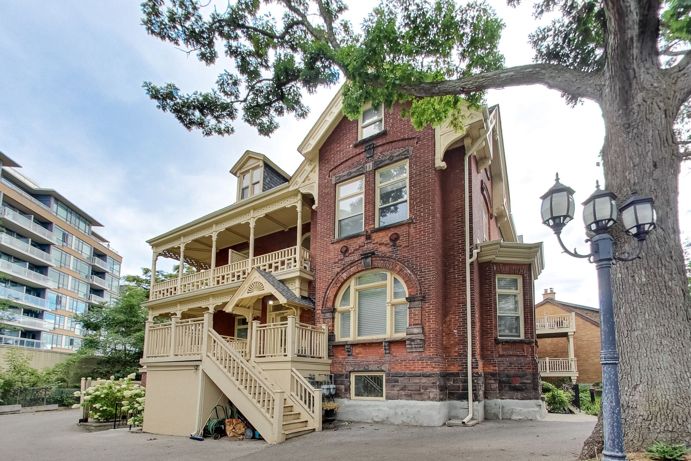
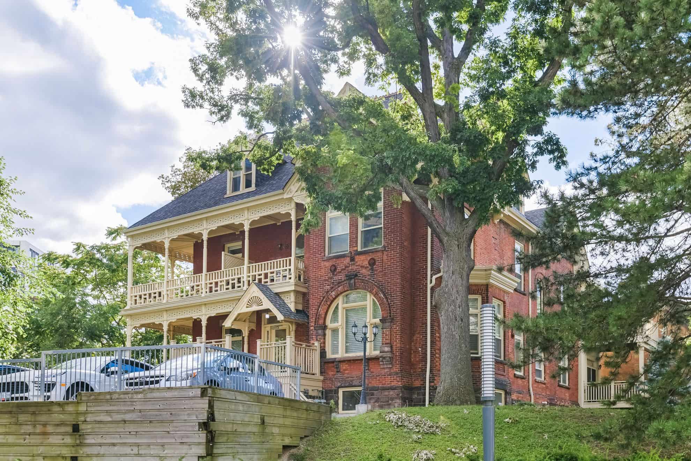
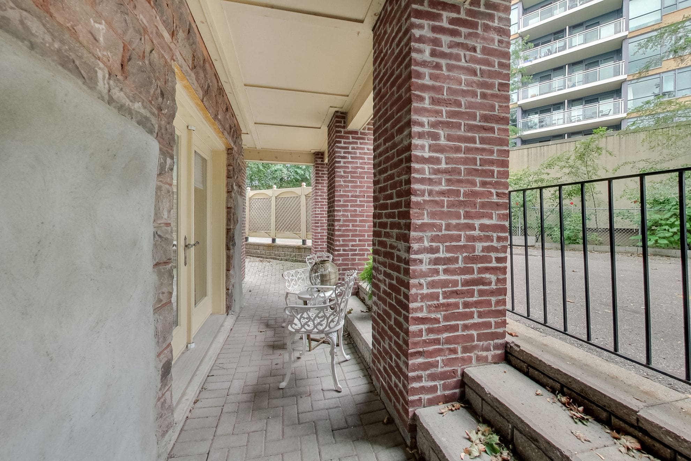
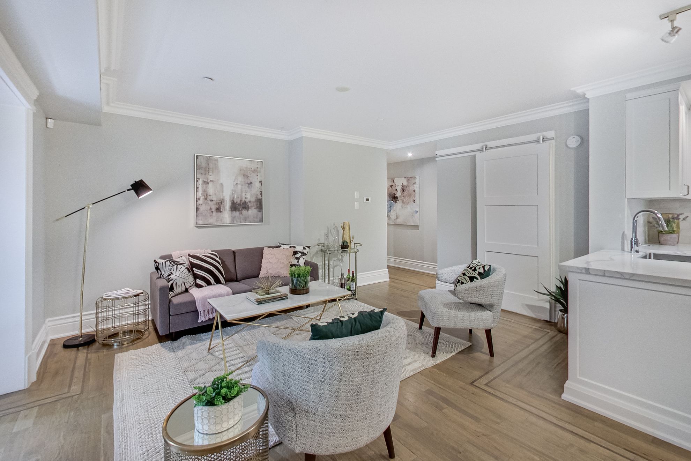
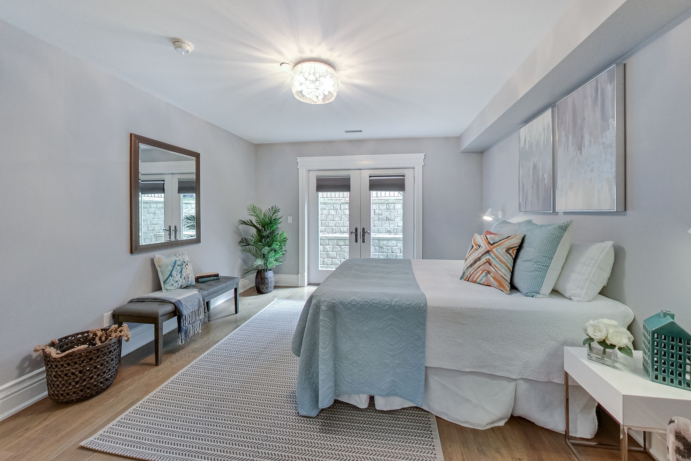
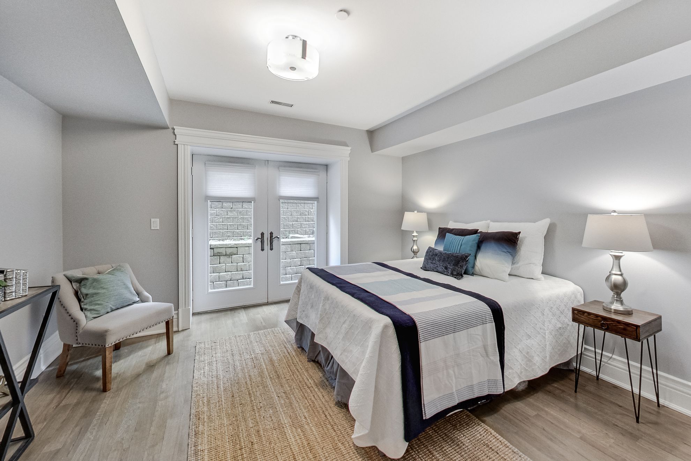
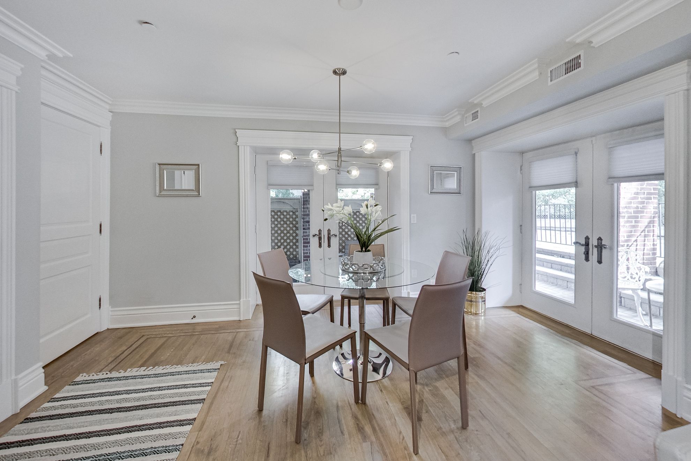
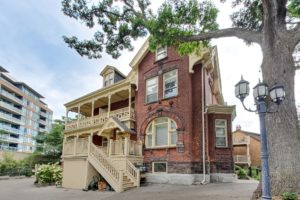
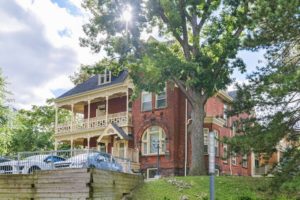
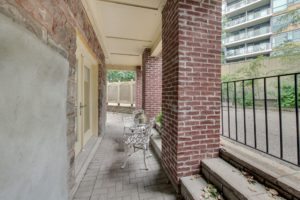
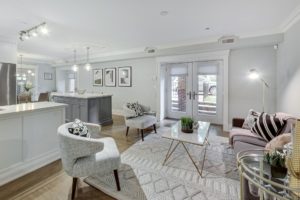
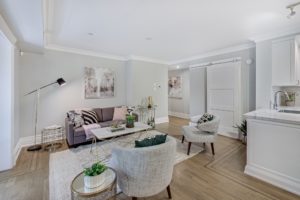
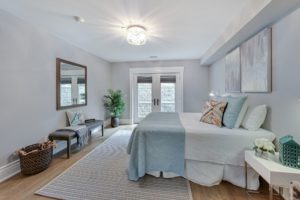
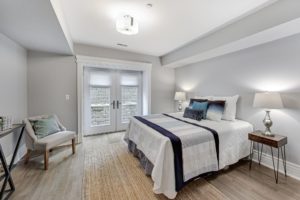
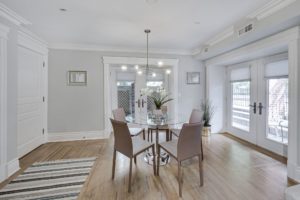

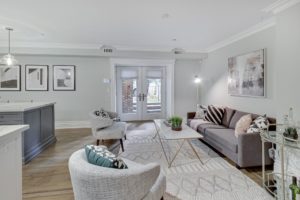
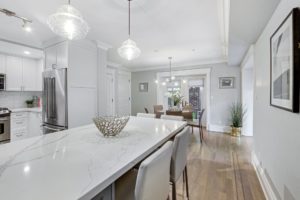
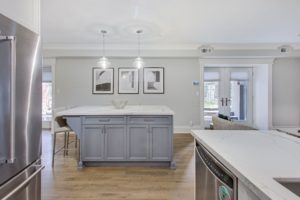
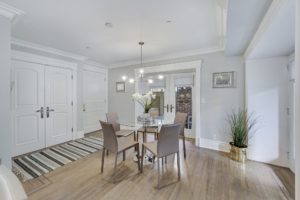
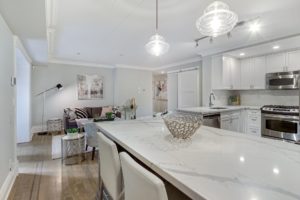
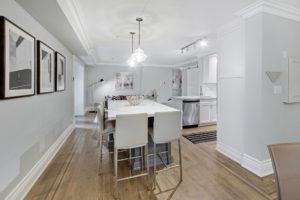
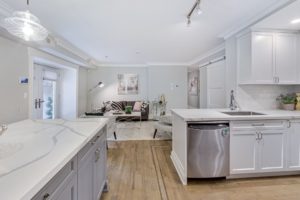
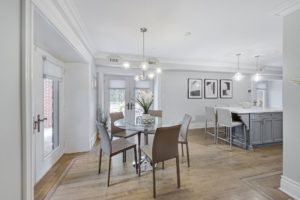
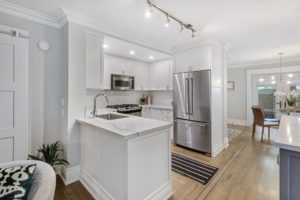







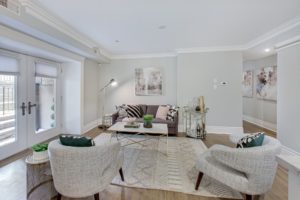
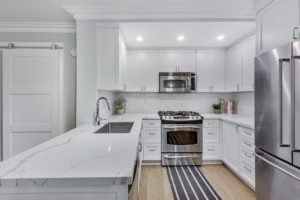

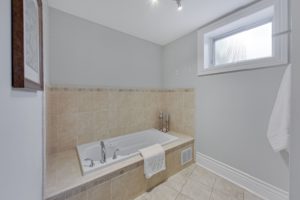



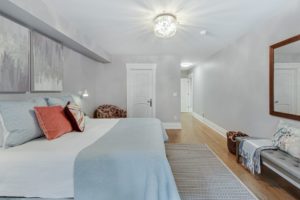
![32 Gothic Ave Heritage Estates]](https://www.getwhatyouwant.ca/wp-content/uploads/2019/09/32-Gothic-Ave-Toronto-300x200.jpg)

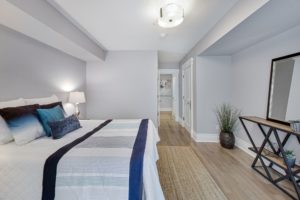


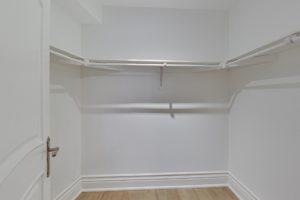
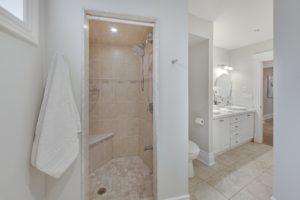
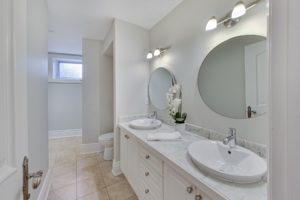
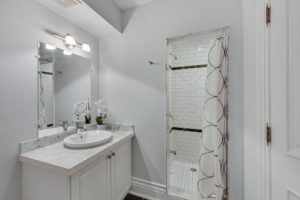





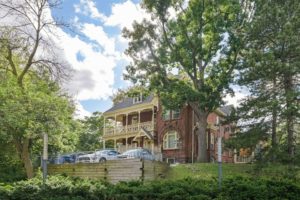
![32 Gothic Ave Heritage Estates]](https://www.getwhatyouwant.ca/wp-content/uploads/2019/09/32-Gothic-Ave-Heritage-Estates-300x200.jpg)
