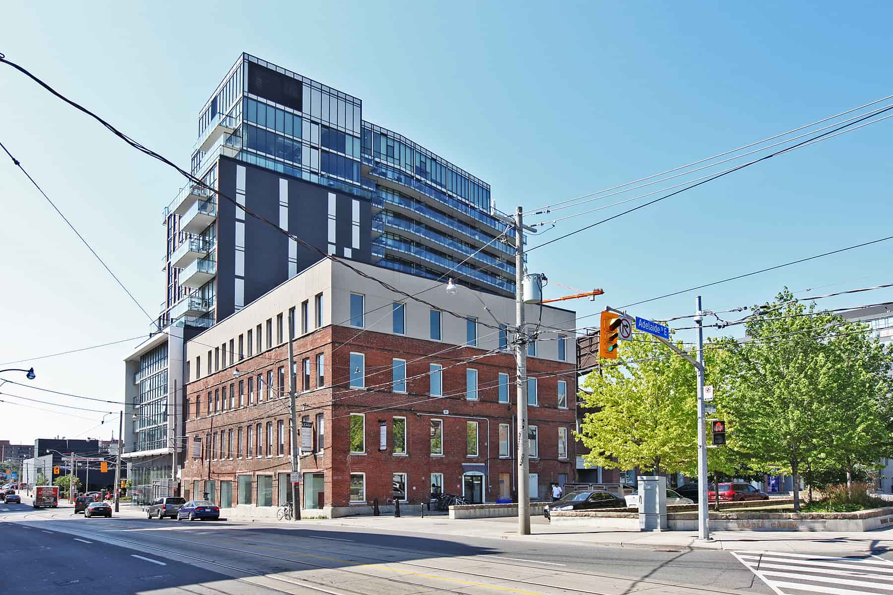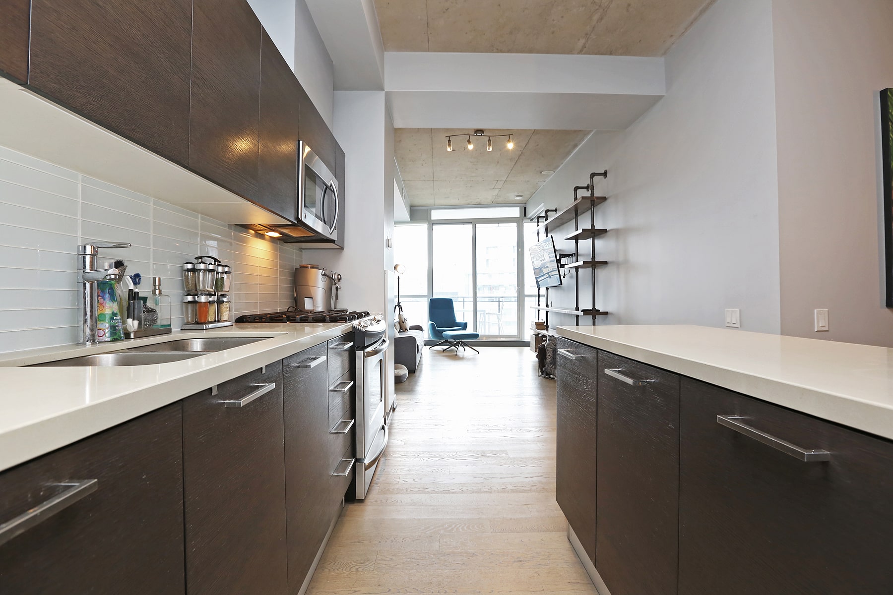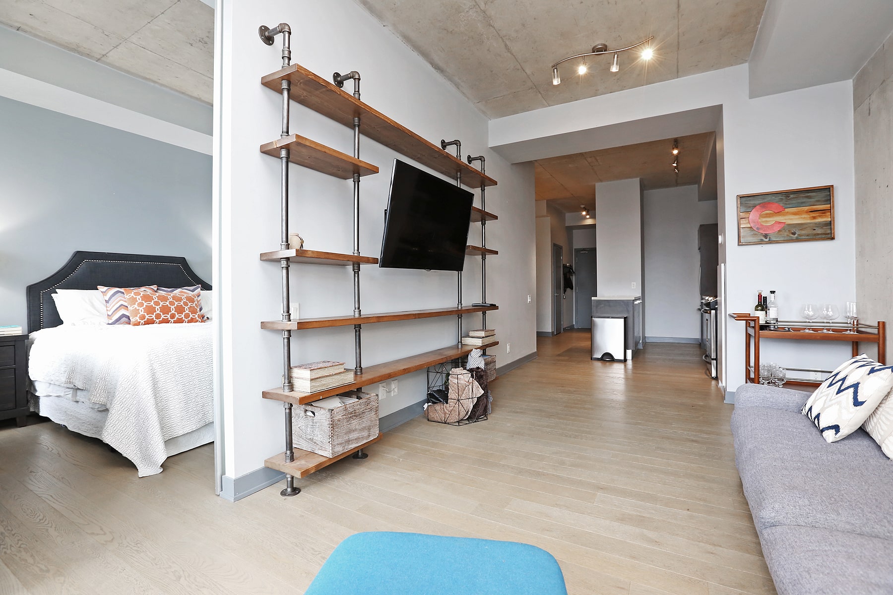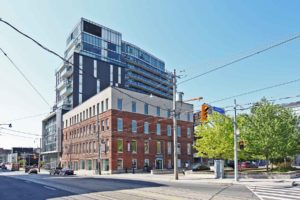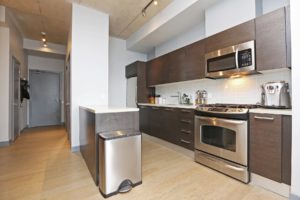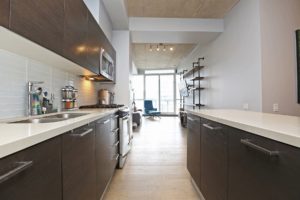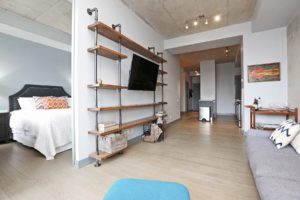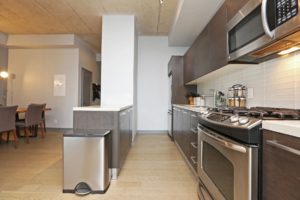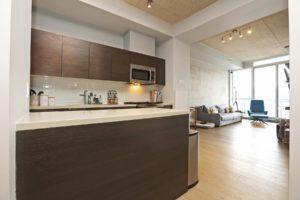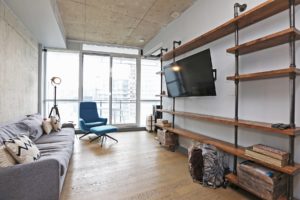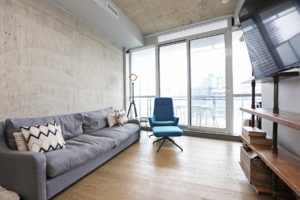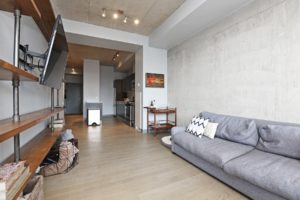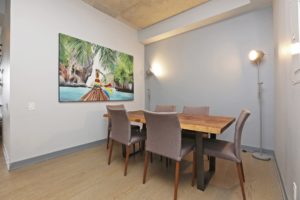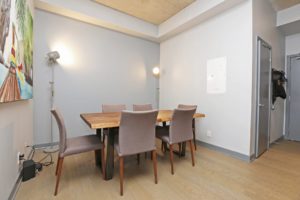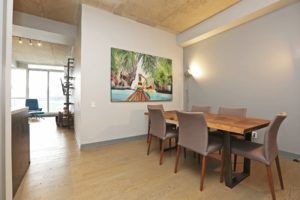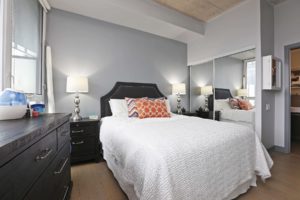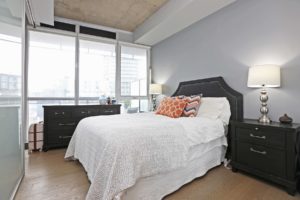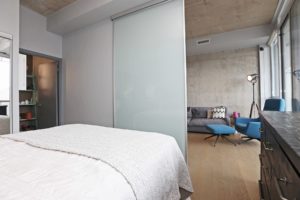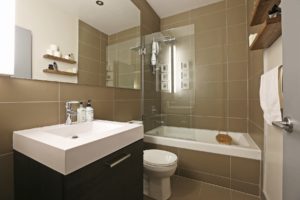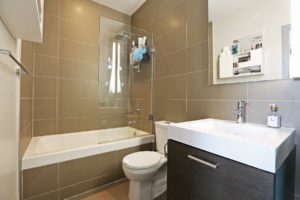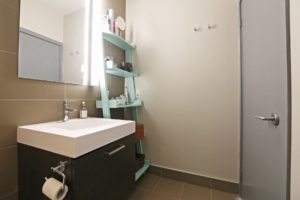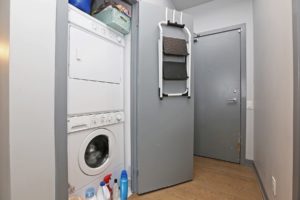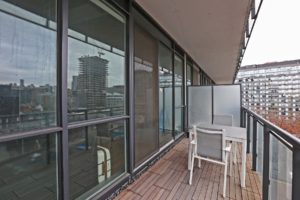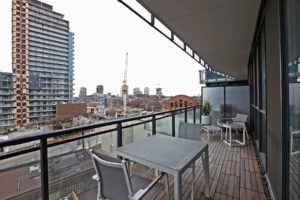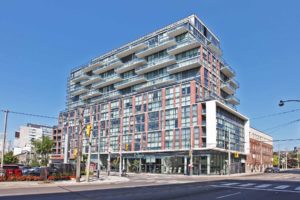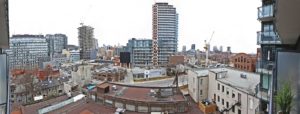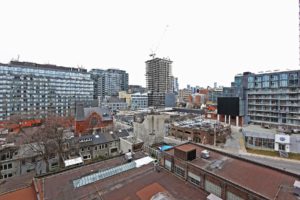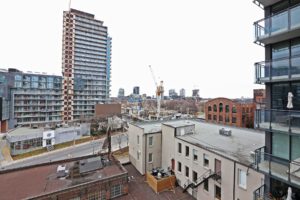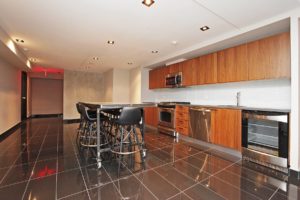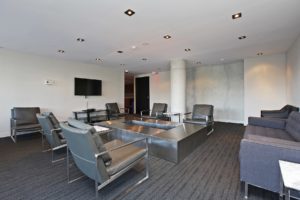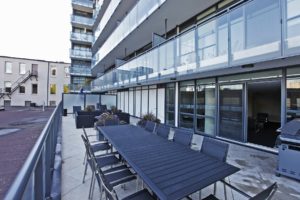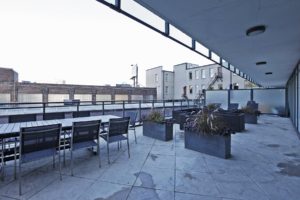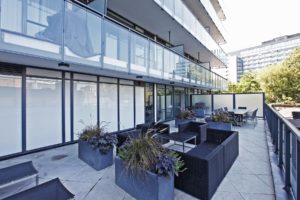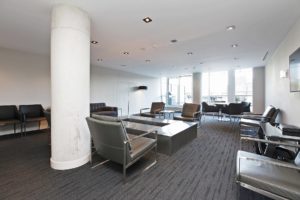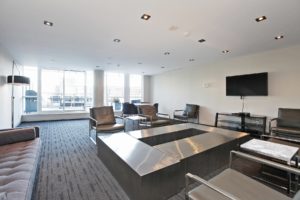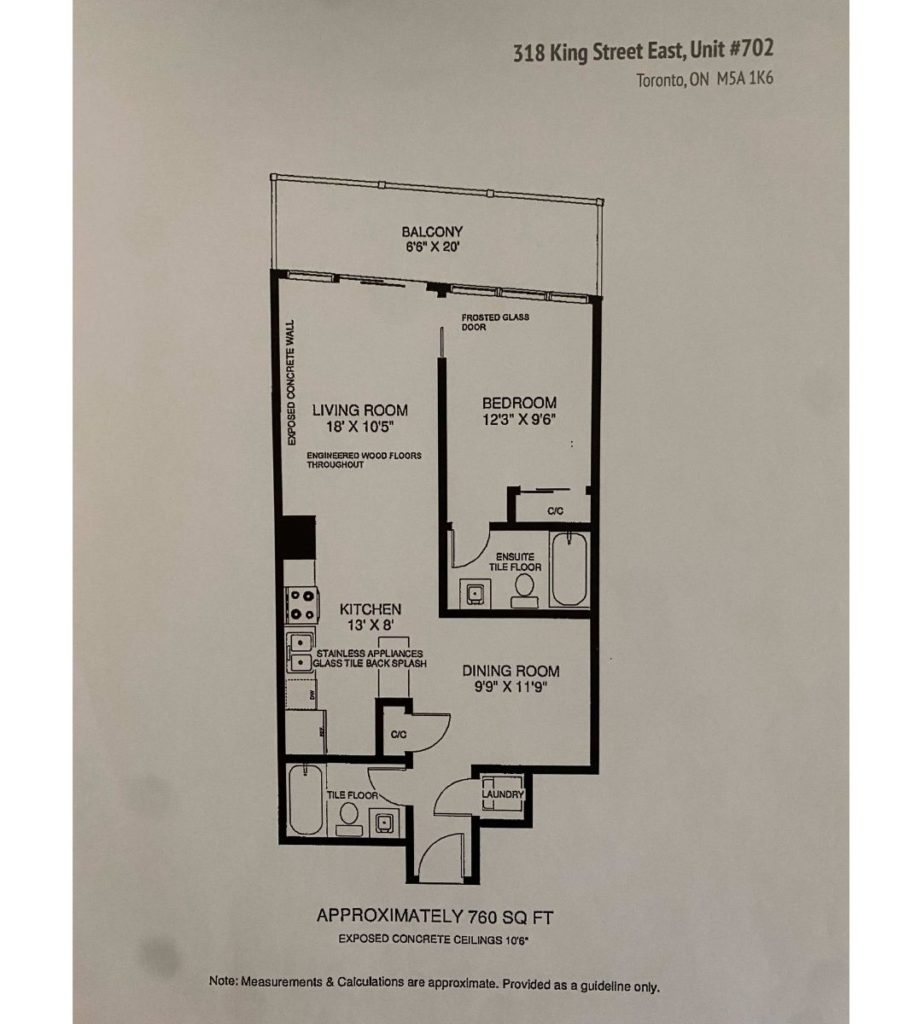Welcome To
318 King St East #702
A stylish loft space perfect for the entertainer
Send This Listing To A FriendIf you value a chic interior design, without compromising on functionality, then this spacious 1-bedroom with large den, 2-bathroom loft is calling your name.
10.6 foot exposed concrete ceilings, and stunning floor-to-ceiling windows will give the perfect lofty feeling but with a really usable floor plan. You’ll immediately appreciate how large the den space is. Set up your office, a kid’s room, a dining table, or your Peloton – with this much bonus space the possibilities are endless.
The modern light coloured hardwood flooring contrasts beautifully against the dark kitchen cabinetry. Here, you have stainless steel appliances, a gas stove, and additional storage space for pots and pans under the island.
The custom, built-in entertainment centre draws you to the living room. This is the perfect space to host friends for a swanky wine and cheese night as you step out from the living area onto the spacious balcony with hardwood flooring. No buildings directly blocking your view with this condo.
The premium upgrades continue with California closets in the hall and primary bedroom. You also have the luxury of two full, modern bathrooms with bath/shower in both.
Not one to stay inside? Take a few steps outdoors and walk to the Distillery District. Or, hop on the streetcar along King Street – and you’ll find some of this city’s finest: stores, restaurants, cafes, and shops – right at the heart of the downtown core.
About the Building
A bit of a quieter pace, The King East offers homeowners an exciting experience of downtown Toronto condo living. At the corner of King and Parliament in Old York, one of the original ten blocks of the city of Toronto, The King East combines history with an evocatively original, urban design of 15-storeys, red brick, exposed concrete and sleek glass. If you’re seeking St. Lawrence Market condos for sale, a place you can call home, with premium finishes and all the amenities, The King East is certainly worth your time.
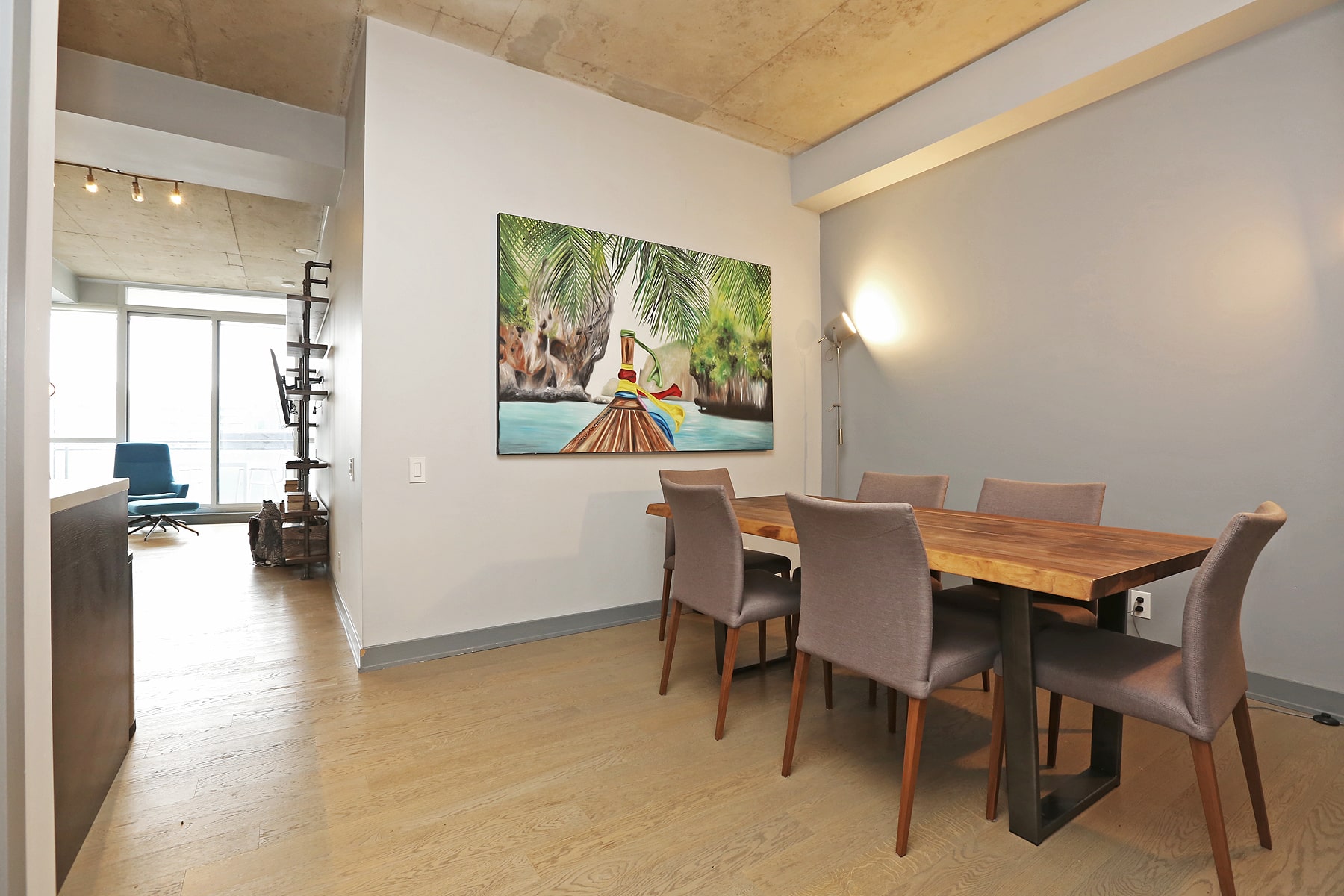
5 Things We Love
- The lofty aesthetic – With 10.6 foot exposed concrete ceilings, floor to ceiling windows, and modern hardwood floors, it’s hard not to love this trendy unit.
- The (very) large den – Ideal for working from home, a child’s room or for your large dining table. Or a combination of a few uses. There’s so much space to enjoy here.
- The premium upgrades – Lavish renovations include a built-in entertainment centre, 2 California closets, and hardwood flooring on the balcony.
- The primary bedroom – A large spacious retreat for you to lay your head after a busy workday. Enjoy great closet space, and a full ensuite bathroom.
- The quiet location – The best of best worlds. Close to the city with great transit links at your doorstep, without the busyness of the downtown core.
Floor Plans
About Old York
Trendy new location: In the up-and-coming King East neighbourhood, you’ll enjoy on-the-doorstep access to Toronto’s boutique Distillery District, while living at the forefront of trendy Toronto real estate. Just a short trip from St. Lawrence Market area and Yonge Street, you’re also neighbouring Leslieville’s shops and restaurants. Expansive outdoor space: Definitely a top feature of The King East is the inviting outdoor space and balconies, offering beautiful vistas of Toronto’s east end. Enjoy expansive outdoor terraces on the sixth floor, as well as balconies equipped with BBQ gas line hookups. Complimenting the quieter pace of the building, there is an abundance of local green space such as Cherry Beach, Corktown Common, and the Don River Trails. Define your own home: The King East shines with homeowner personality and uniqueness. The people define the building just as much as the building defines the people.
