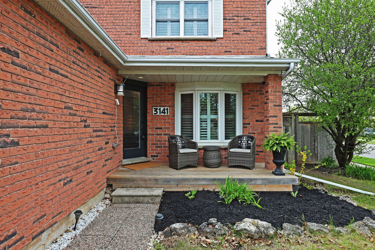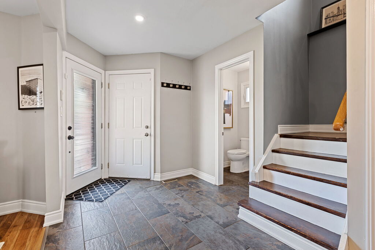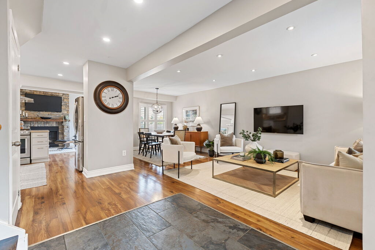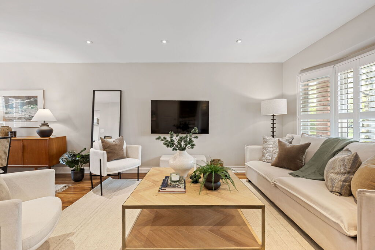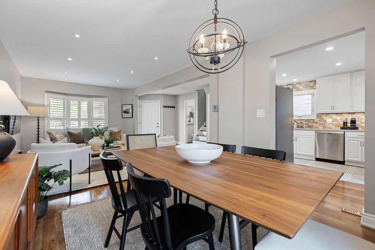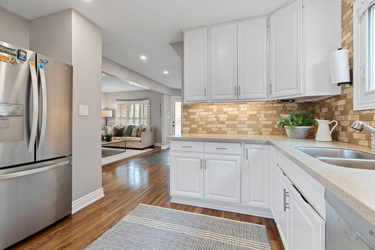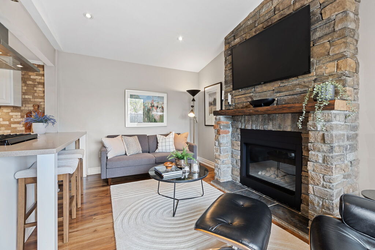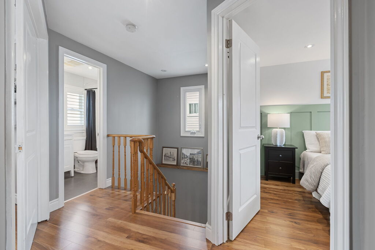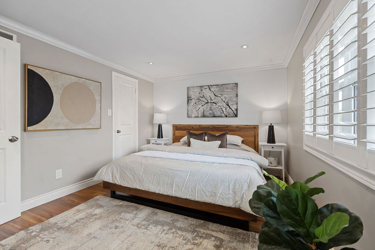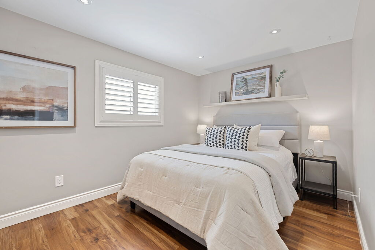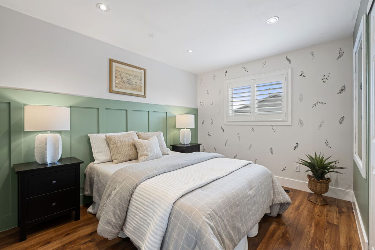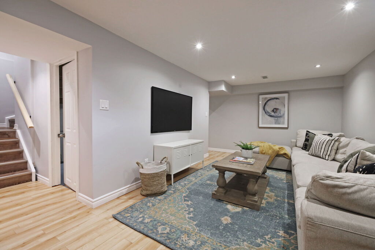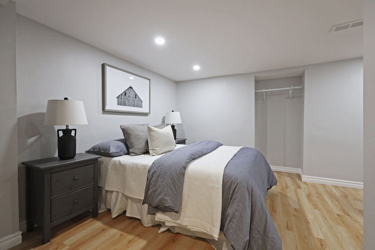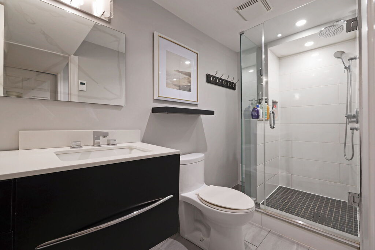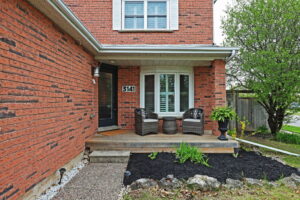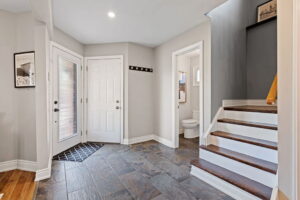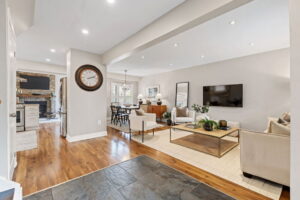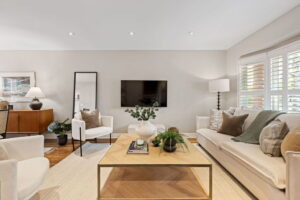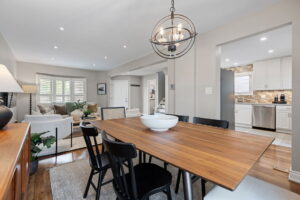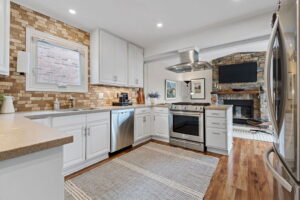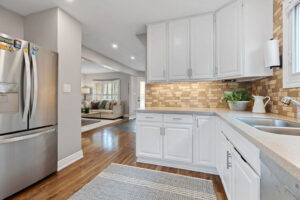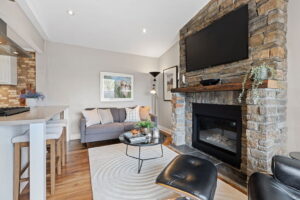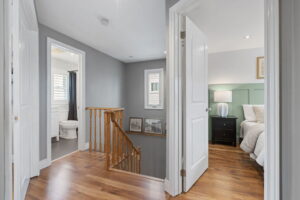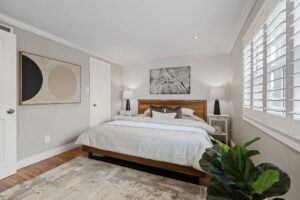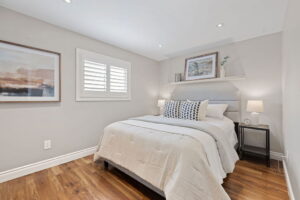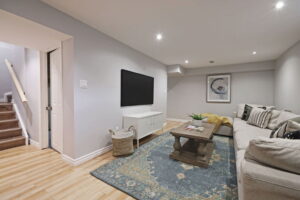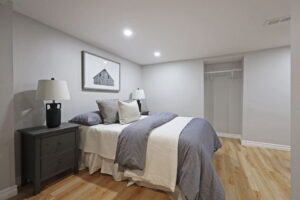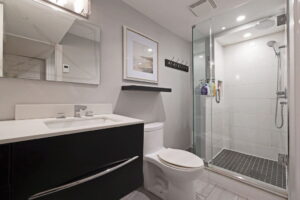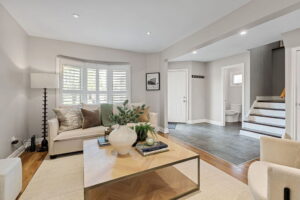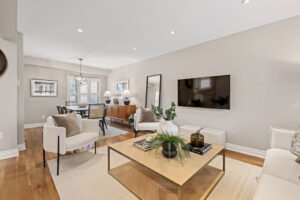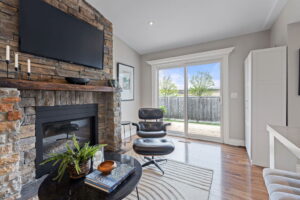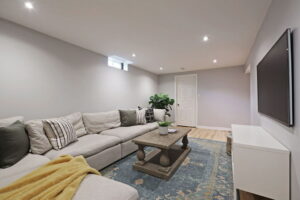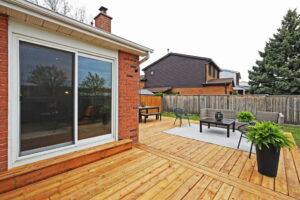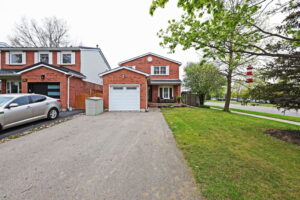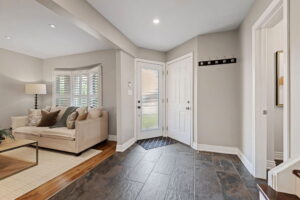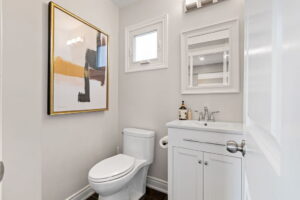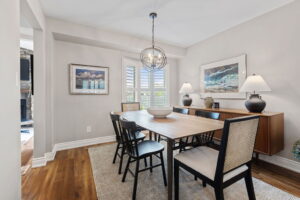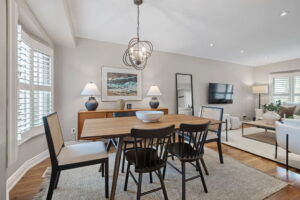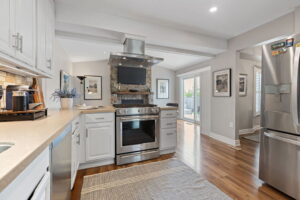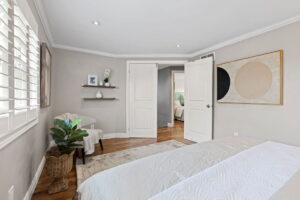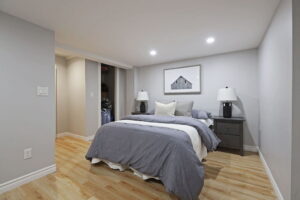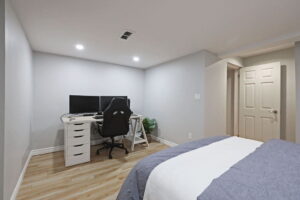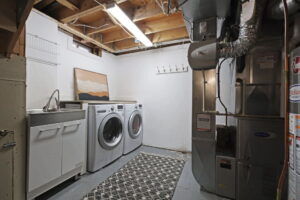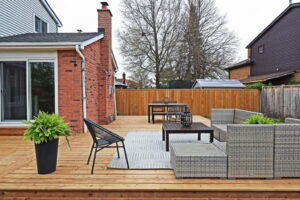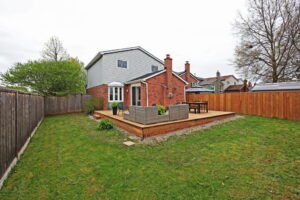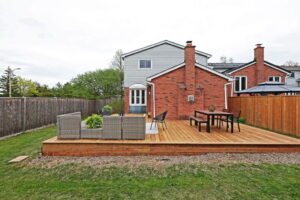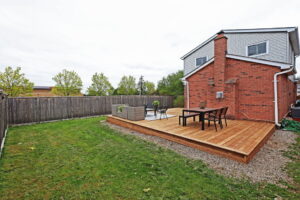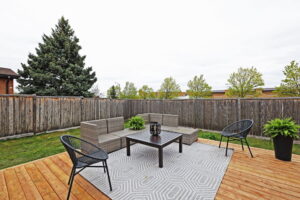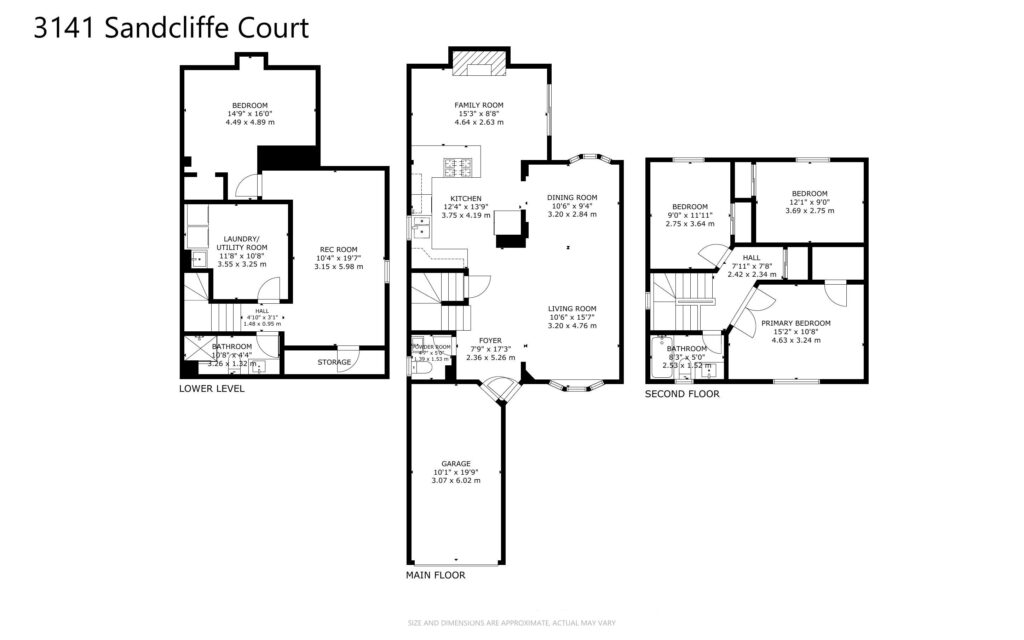Welcome To
3141 Sandcliffe Crt
All the Right Spaces, in All the Right Places
Send This Listing To A FriendA detached two-storey on a corner lot. A finished basement. A family-friendly layout with zoned living spaces. Heated floors where it counts, a vaulted ceiling in the family room, and a fully fenced backyard with a brand-new deck. At 3141 Sandcliffe Crt, the upgrades are done, the space is functional, and the location puts you minutes from desirable schools, parks, shops, and major routes—just in time to move in before September.
From the moment you step inside, it’s clear this home was designed to support real life, not just stage well for pictures. The foyer is roomy and welcoming, with a full closet and heated tile floors that take the edge off snowy boots and rainy backpacks. The main level flows naturally: a living room with a broad bay window and soft afternoon light; a dining area that feels connected but not crowded; a bright, practical kitchen with a breakfast bar on the peninsula, stone countertops, and stainless steel KitchenAid appliances—including a built-in beverage fridge that says you’ve thought this through.
The family room is where this home really shines. With a vaulted ceiling, a gas fireplace set into a stone surround, and a walkout to the backyard, it’s both visually striking and deeply livable. Whether you’re watching Bluey on a Sunday morning or hosting friends for dinner while the kids spill outside, it’s a space that adjusts to the moment.
Upstairs, the primary bedroom offers a sense of space and calm, with a large customized closet designed to make daily routines easier. The main family bathroom—located off the hallway—is modern and updated, featuring a deep soaker tub, heated floors, and clean, timeless finishes. Two additional bedrooms round out the second floor, each with proper closets and enough room to grow, share, or work from home.
The finished basement adds the kind of flexibility that makes a real difference. There’s a rec room that can easily function as a guest bedroom or teen retreat, a fully renovated 4-piece bathroom with a walk-in shower and heated floors, and a dedicated laundry room with plenty of space to sort, fold, and store.
Outside, the fully fenced backyard has both green space and a new deck—ideal for late-night chats, after-school snacks, or hosting your first summer BBQ before the moving boxes are even unpacked. The corner lot gives you breathing room and a sense of privacy that’s rare in this price range.
But what really elevates this home is timing. With the school year winding down, the opportunity to move this summer—and start September settled, not scrambling—is real. No renovations. No half-finished projects. Just a home that’s ready when you are.
3141 Sandcliffe Crt is all about how the space is used. It’s about smart upgrades and great light and being in the right place at the right time. It’s the kind of home you walk into and immediately start imagining your routines, your weekends, your people.
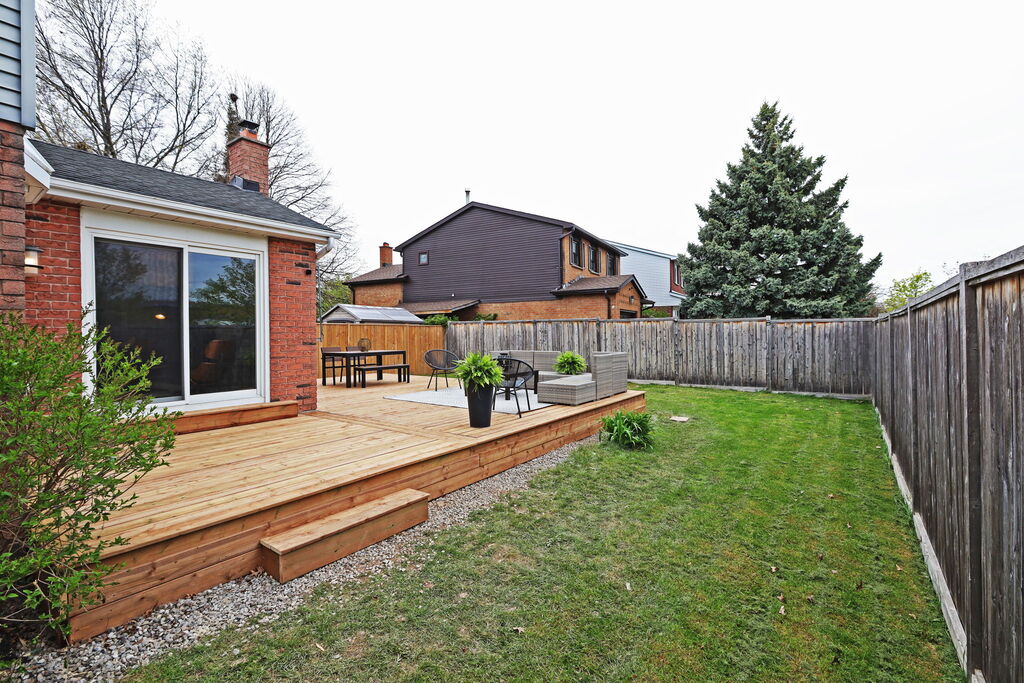
5 Things We Love
- The Backyard You’ll Actually Use. Fully fenced with a brand-new deck and just enough green space for soccer nets, garden beds, or a trampoline. It’s ready for summer dinners, weekend lounging, and after-school hangouts—no landscaping overhaul required.
- A Layout That Knows What It’s Doing. Open-concept, yes—but smartly zoned. The living, dining, kitchen, and family areas each have their own sense of space and purpose, so the house moves with you from weekday routines to weekend hosting.
- Heated Floors Where They Matter Most. Tucked into the front foyer, powder room, main bathroom, and basement bath, heated floors offer practical luxury you’ll notice every day—especially when winter hits.
- A Location That Checks Every Box. Tucked on a quiet court in Headon Forest, you’re minutes from top-ranked schools, trails, parks, shops, and commuter routes. It’s the Burlington sweet spot: established, convenient, and genuinely family-friendly.
- The Family Room Everyone Ends Up In. With a vaulted ceiling, gas fireplace, and walkout to the yard, this is the room where Lego cities get built, playoff games get loud, and group texts turn into actual conversations. It’s open enough to be social, and cozy enough to stay awhile.
Floor Plans
3-D Walk-through
About Headon Forest
Commuter-friendly. Kid-compatible. Built for staying power.
If you’re the kind of family that’s outgrowing your current home and craving more room to breathe—without giving up convenience or connection—Headon Forest might be the neighbourhood you didn’t know you were waiting for.
It’s the kind of neighbourhood where family life feels a little more relaxed—where you’ll see kids playing at the park after school, lawns well cared for, and neighbours who tend to stick around for a while. It’s a community with staying power, where the streets are wide, the trees are mature, and the vibe is friendly without feeling forced. Headon Forest offers the kind of everyday comfort and ease that’s getting harder to come by—especially for families who want room to grow without giving up connection or convenience.
Families are drawn to Headon Forest for its access to reputable public and Catholic schools, including CH Norton, St. Timothy, and Notre Dame Secondary—all part of the well-regarded Halton school boards. Living here means having solid educational options nearby, plus parks, rec centres, and everyday amenities that make family life easier.
It also checks the box for commuters: with quick access to the 407, 403, and QEW, plus nearby GO stations, getting into Toronto (or anywhere else in the GTA) is surprisingly straightforward.
And whether your weekends revolve around soccer practice, errands and coffee runs, backyard BBQs with friends, or quiet hikes on the Bruce Trail just a short drive away—Headon makes space for all of it. It’s the kind of neighbourhood where things feel just a little bit easier, in all the right ways.


