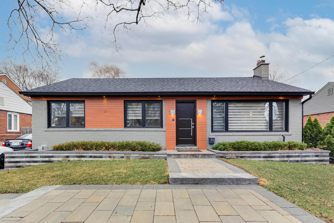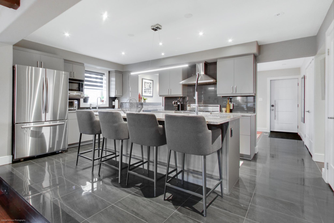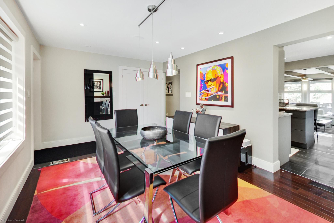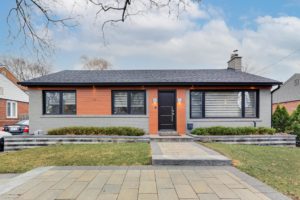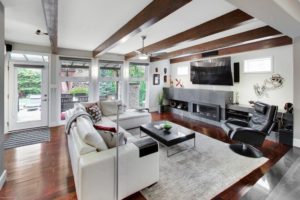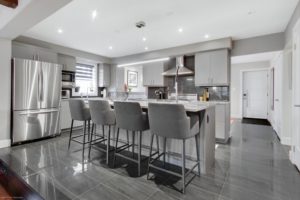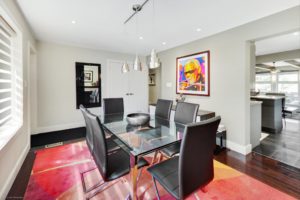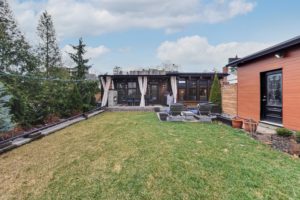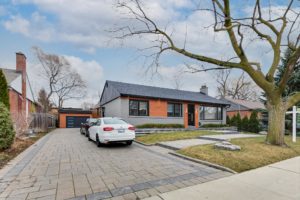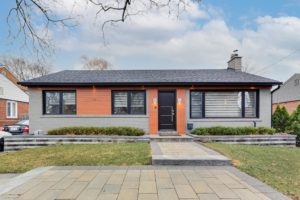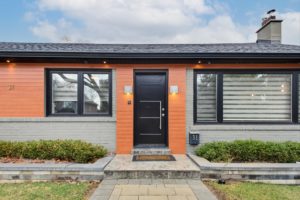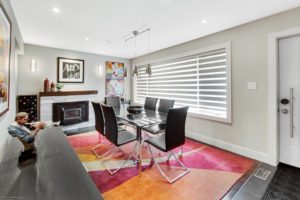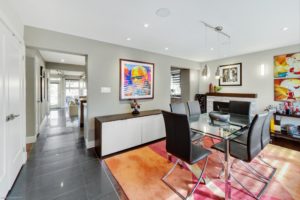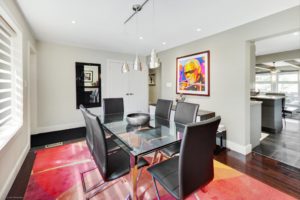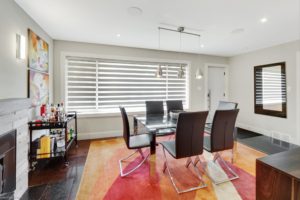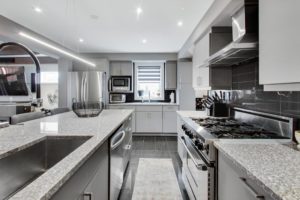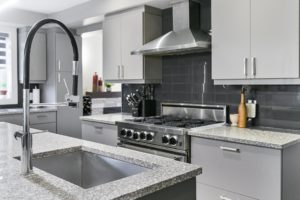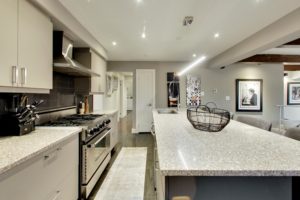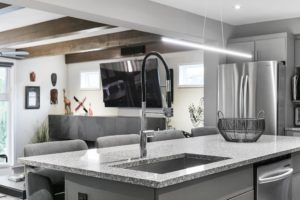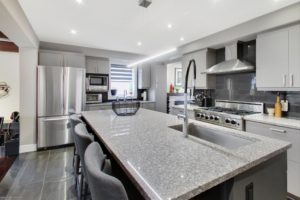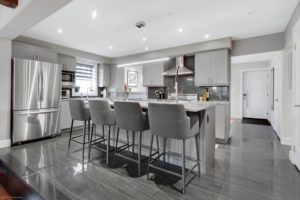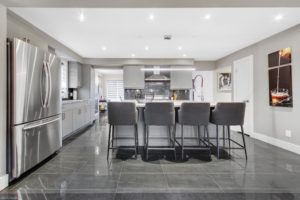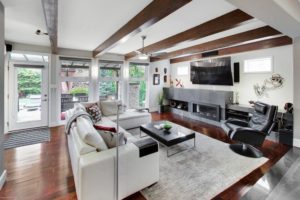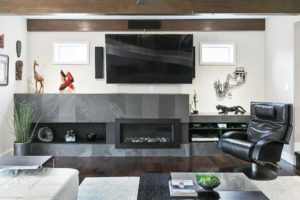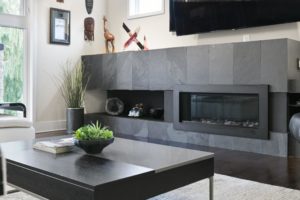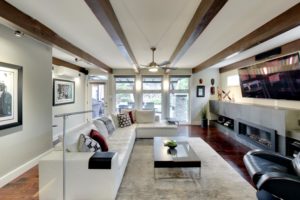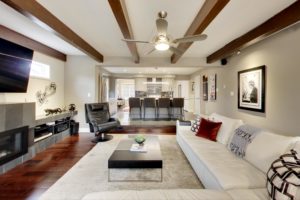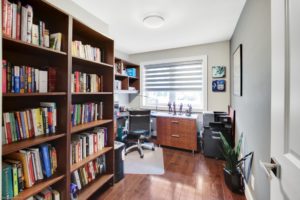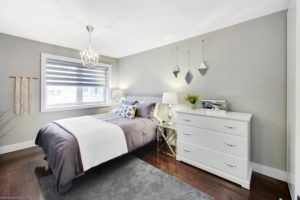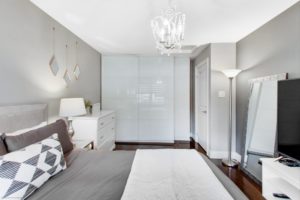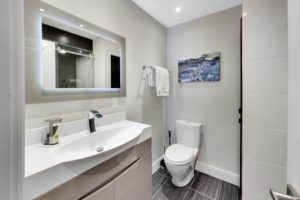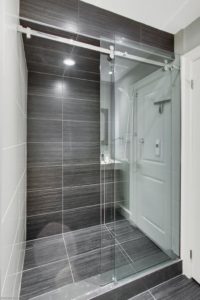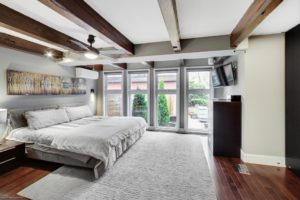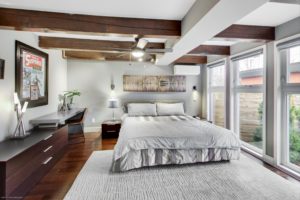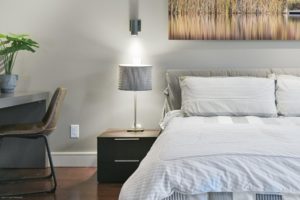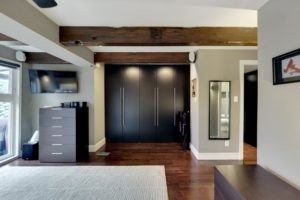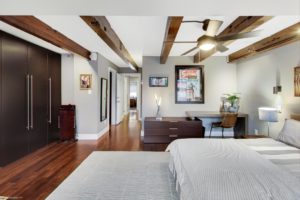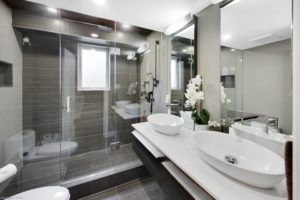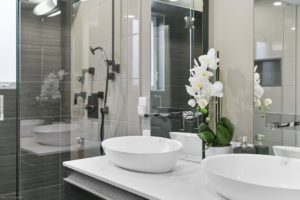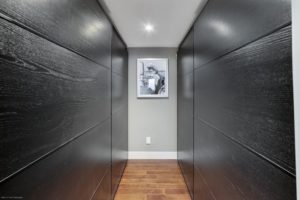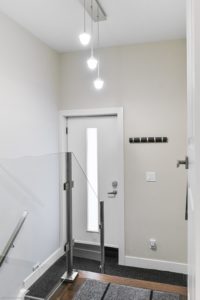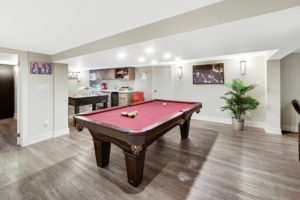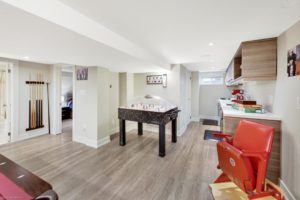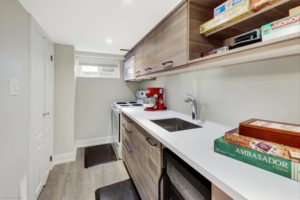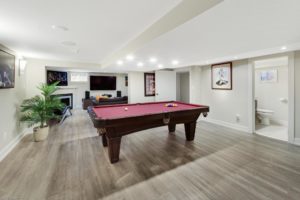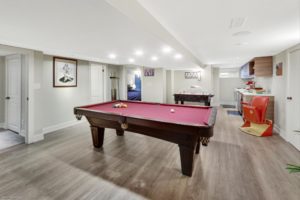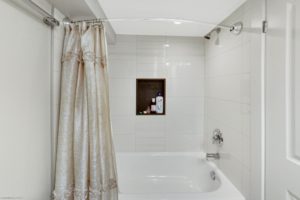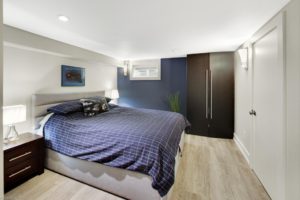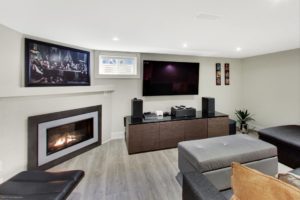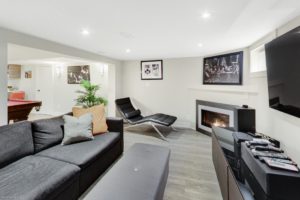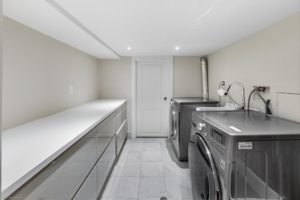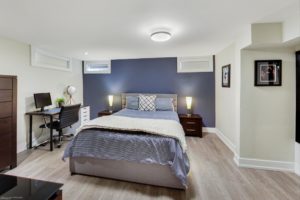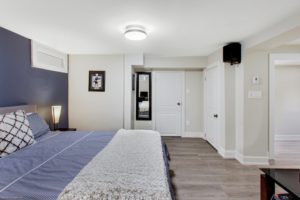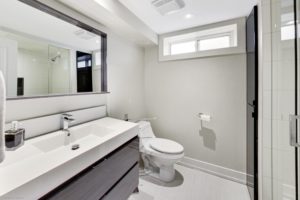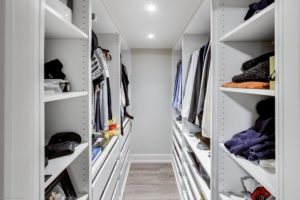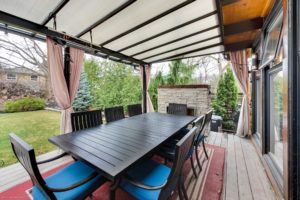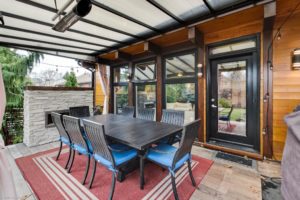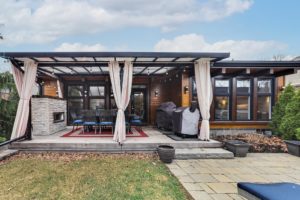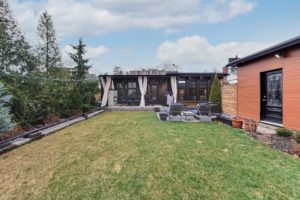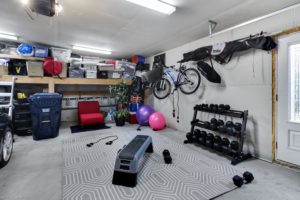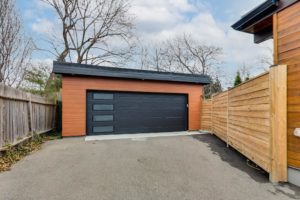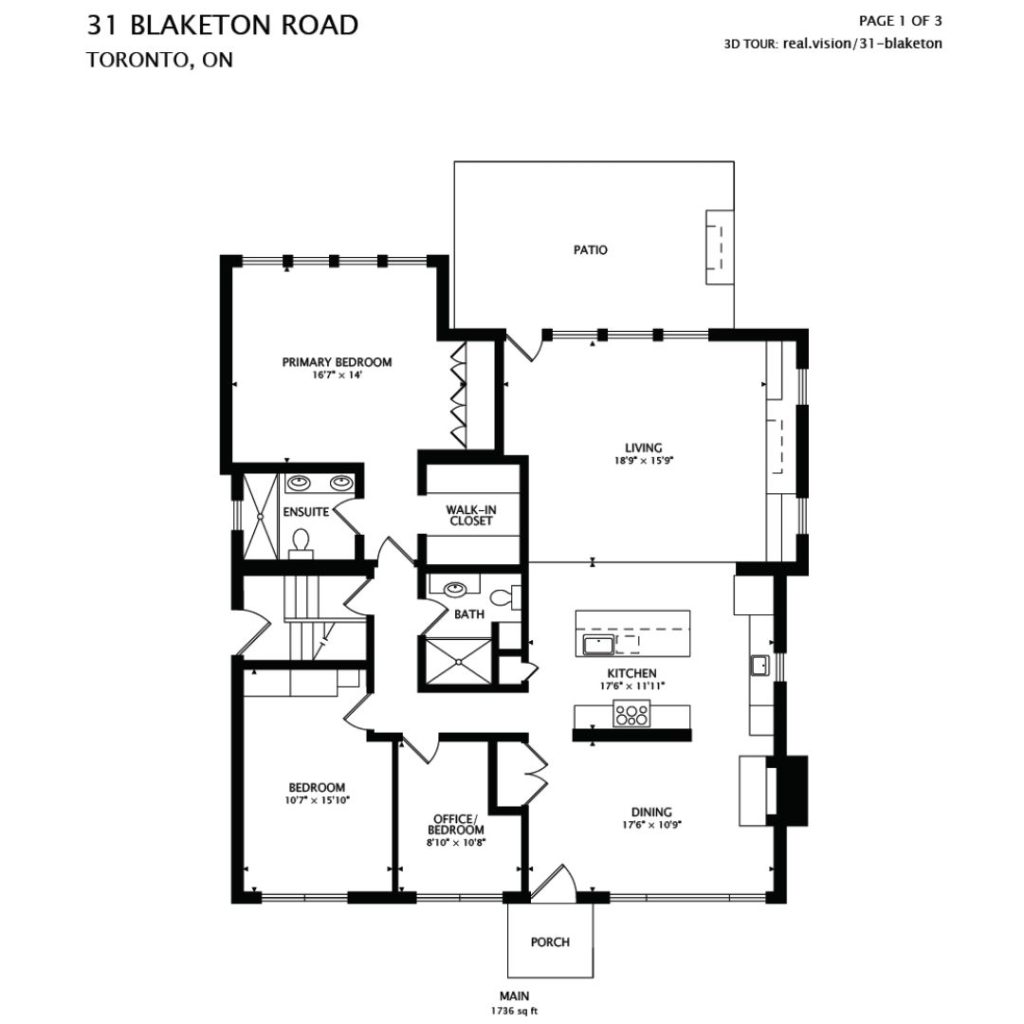Welcome To
31 Blaketon Rd
Experience surprise and delight at every turn in this astonishing, expanded modern bungalow.
Send This Listing To A FriendYour first impression only tells part of the story in this meticulously renovated 3+2 bedroom, 4 bath detached bungalow. A massive 1400 sq ft extension (including lower level) was added onto the back of the home by the previous owner in 2012.
The current owner has continued to renovate, improve and upgrade the property since purchasing in 2015. A true labour of love, you’ll see the careful consideration and attention to detail paid to every detail.
From the street, this home looks very unassuming. But once you’re inside, you realize the living space seems to keep going and going. The stunning family room features exposed wood beams, gas fireplace feature wall, heated floors, and a separate, additional AC unit for individual temperature control. It’s the kind of living room you see in a magazine. When it’s time to welcome family and friends back into your home, this space would really shine.
The modern chef’s kitchen, with a 6-burner professional gas stove, two sinks and granite counters, was made for those who love cooking, (and is large enough to accommodate caterers for those who don’t).
The primary suite is the ultimate retreat, with a stunning spa bath, 26 ft of closet space, in-floor heating, separate AC for individual control, motorized blinds and exposed wood beams. It’s like a boutique hotel – only better as it’s just down the hall.
All through the home you’ll find modern high-end finishes, professional renovations and designer chosen colours. There are custom window coverings and recessed lighting throughout.
The entire main floor is incredible, but that’s only part of the story, Downstairs, you’ll find even more. There’s so much to love. There is a basement rec room with a fabulous kitchen with wine fridge, pool table, and TV room with a fireplace. There are also two bedrooms and two bathrooms in this space, making it perfect if you’re looking for private living quarters for your adult kids, a nanny suite or in-law suite. They can take over the entire 2 bedroom, 2 bath space. Or move into the one bedroom that has a private bath and is separate from the main living space. This would give you use of the common areas of your basement. You might even consider converting to a separate rental apartment in future. It’s not currently a legal income space.
Storage won’t be an issue. There are custom closet spaces in the bedrooms and throughout the home. Plus there’s a huge storage room/workshop through the laundry area on the lower level, and additional storage areas in the garage.
Outside, the backyard features an outdoor living space as well appointed as the inside of the home. A covered patio with gas fireplace and gas BBQ hookup gives you an additional place to retreat to when weather permits. The secluded space has been professionally landscaped to perfection. And maintenance is easy with irrigation systems in the front AND back.
The large insulated garage offers 2 car parking, storage galore, or room for a workshop/workout space, with room for 4 (yes, 4!) more cars on the drive. Bonus: everyone can get in and out easily (no tandem parking necessary).
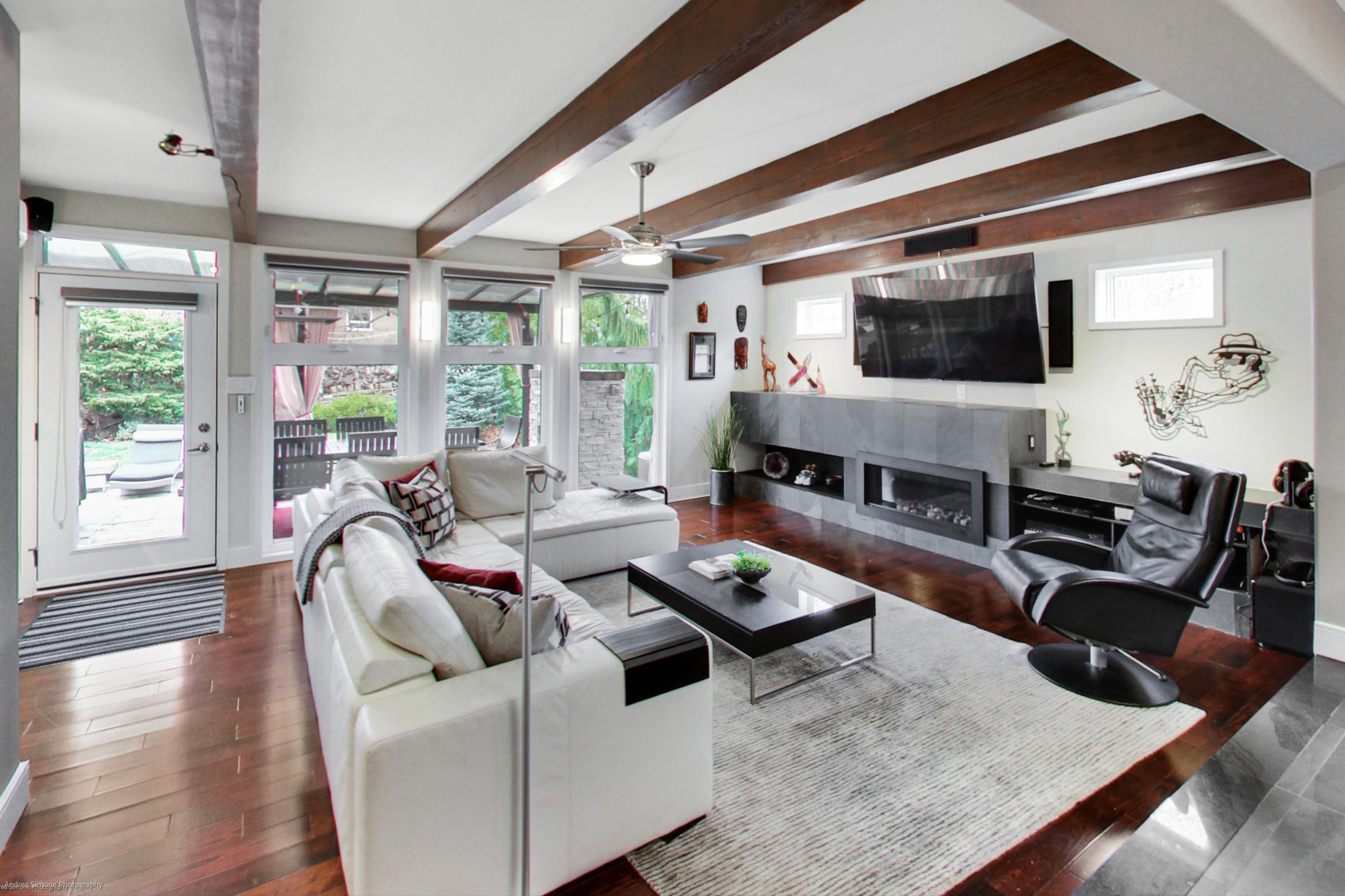
5 Things We Love
- Nothing to do but move in and enjoy! Fully renovated inside and out with high-end fixtures and designer chosen colours: heated floors, modern chef’s kitchen with 6 burner professional gas range, 4 fireplaces, 4 spa-like bathrooms, exposed wood beams and more!
- BONUS: You can feel confident because all the unsexy money has been spent too! This home has 2 sump pump pits with monitors, waterproofing, a gas generator, roof / windows / doors were done in 2016…and more.
- A 2 bedroom, 2 bathroom basement suite is the perfect spot for in-laws, a nanny, older children still living at home…or easily convert it into a seperate apartment for income potential.
- An outdoor living area that dreams are made of. Professionally landscaped, the back is complete with a covered patio and gas fireplace. The ideal secluded space for BBQing all summer long.
- Perfect pandemic pad: home office with built in bookshelves, multiple living spaces (indoor and outdoor), use part or all of the insulated garage as a home gym.
3-D Walk-through
Floor Plans
About Islington City Centre West
There’s so much to love about Islington City Centre West. A hop and a skip from downtown, you get all the city has to offer without the city price tag. Beautiful tree-lined streets with expansive lot sizes, and many of the surrounding homes renovated, topped up or new builds ($2 mil plus) make this area a community to watch.
This diverse area gives the best of all worlds with all the shopping and amenities you need. You’re close to Sherway Gardens, Cloverdale Mall and ALL the big box stores. There are plenty of restaurants, Cineplex (with VIP), breweries and more. When you’re looking to get closer to nature, there are numerous parks and trails nearby.
It’s also very commuter-friendly, serviced by both Toronto and Mississauga transit systems, with access to the 427, QEW and 401, a short 10-minute ride to the airport.
