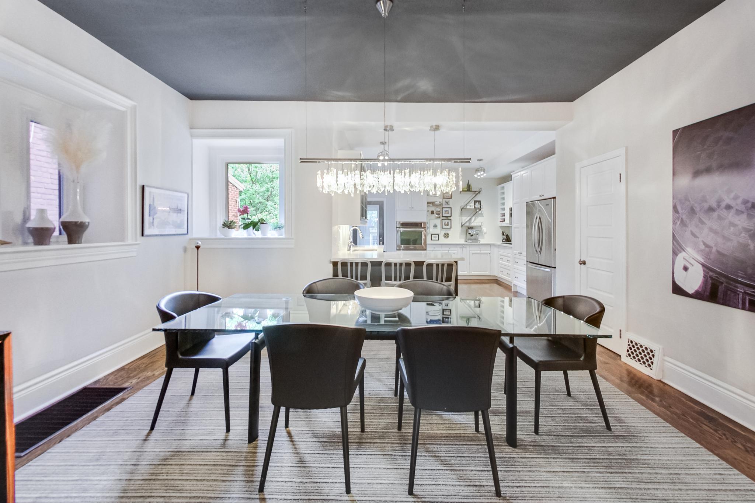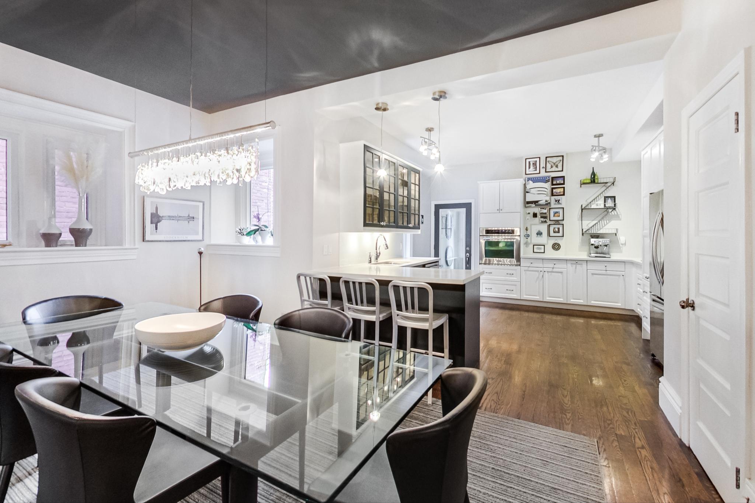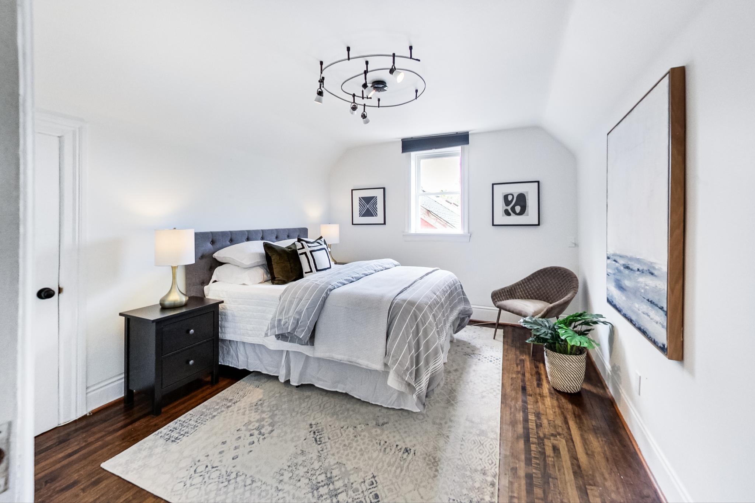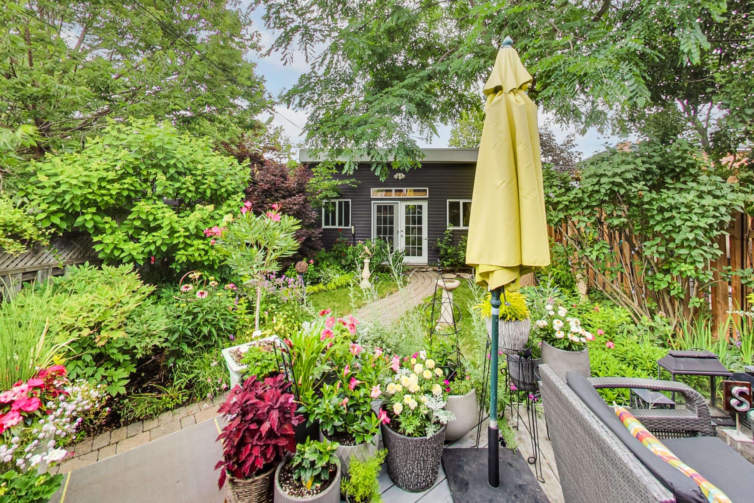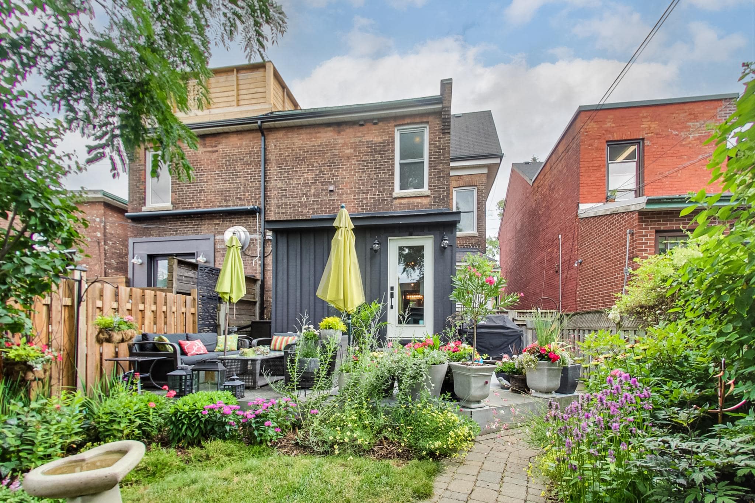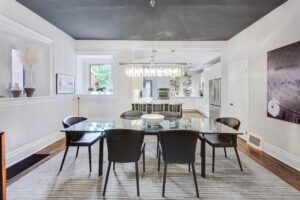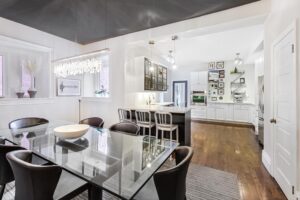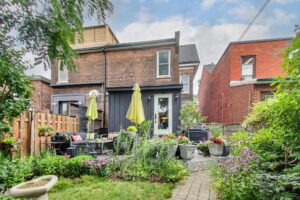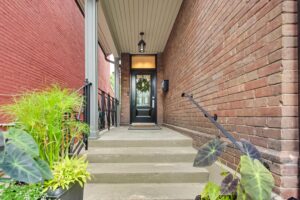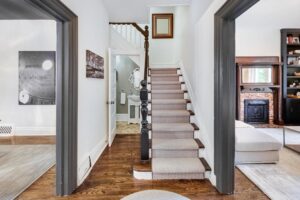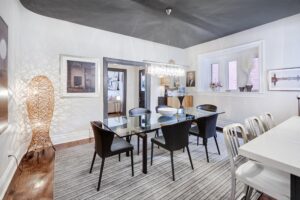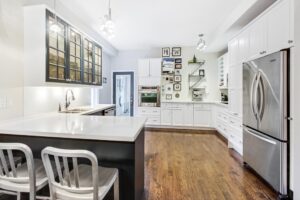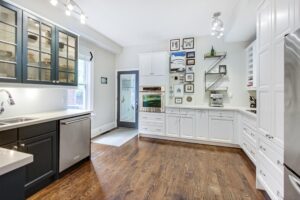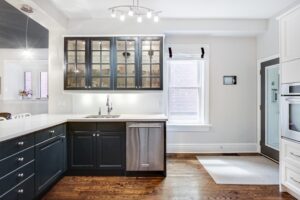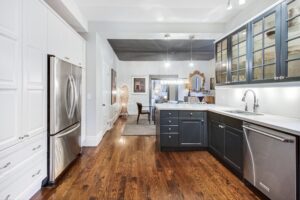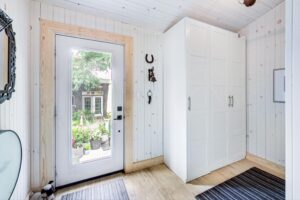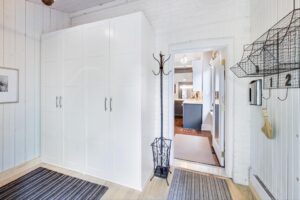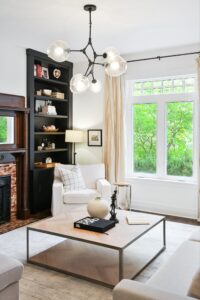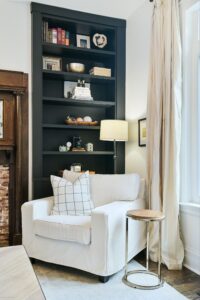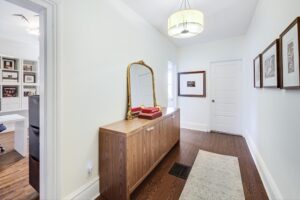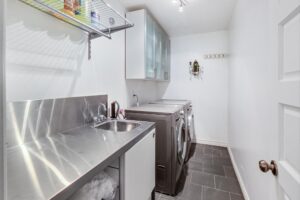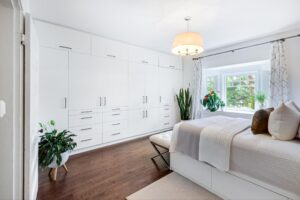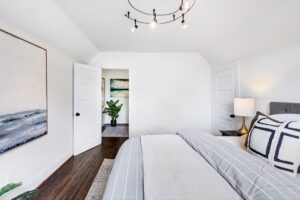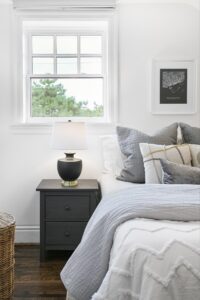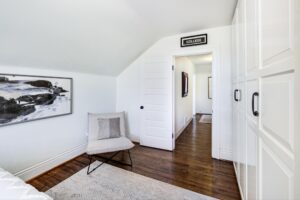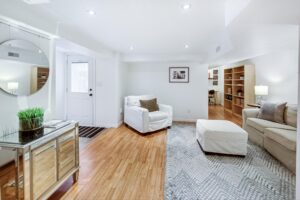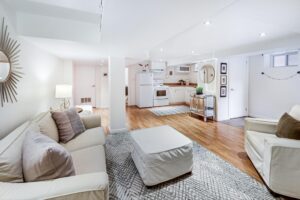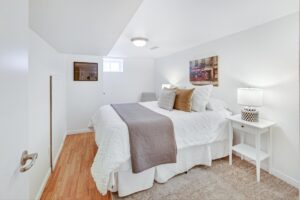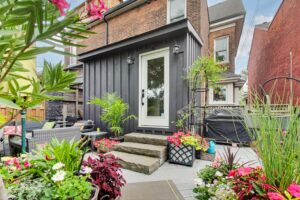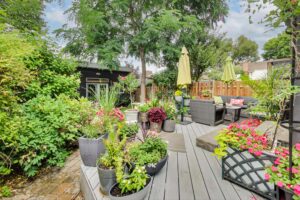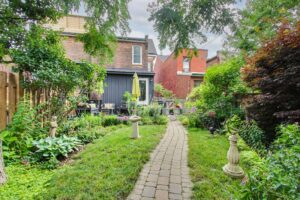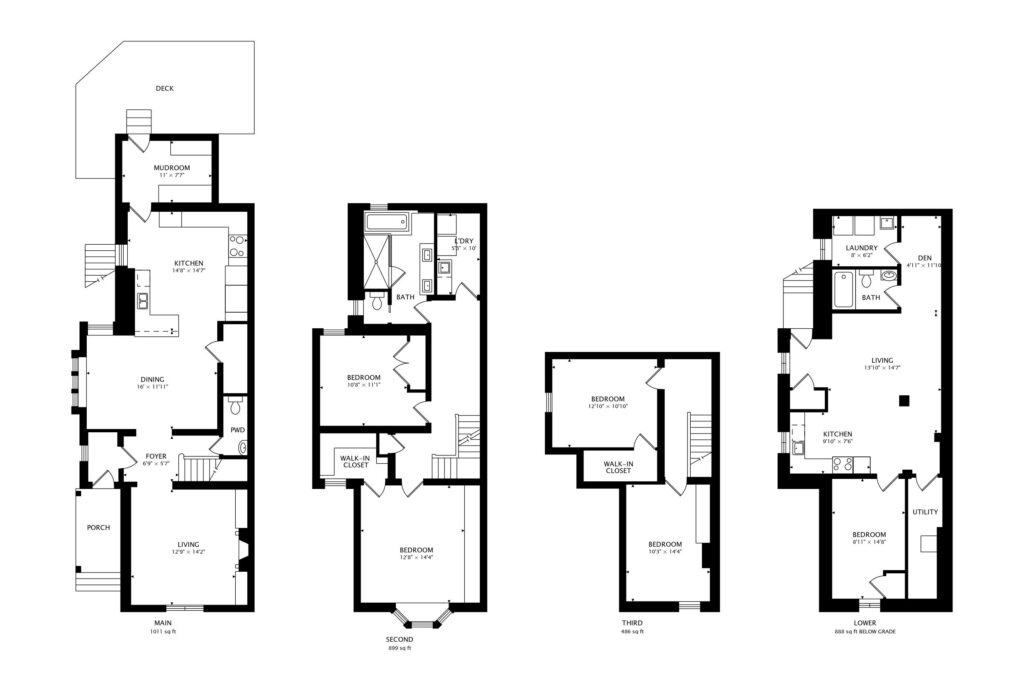Welcome To
30 Dewson Street
Leave it to Dewson….
Send This Listing To A FriendLeave it to 30 Dewson to deliver on all you’d expect from a grand Edwardian home in the heart of the city. At 2,395 square feet above grade spread over 2.5-storeys, this stylishly renovated and updated home has it all — large principal rooms including four very large bedrooms, a grand frontroom with 10’ ceilings, a kitchen and dining area designed for cooking and entertaining, a front and back garden oasis, a charming detached two-car garage, incredible storage throughout, a 888 square foot one bedroom basement apartment, PLUS a mudroom and back deck featured on an episode of Leave it to Bryan. Oh, and did we mention it’s in a great school district on a quiet street just steps to College and Ossington and walking distance to the subway? Yeah, Dewson delivers in a big way.
It all starts at the curb, looking up at the grand, wide Edwardian home with a gorgeous front garden. It’s one of the classic semis in the neighbourhood that is wider and more spacious inside than a lot of detached homes in the city.
The formal front entrance opens to the grand main floor with its 10 foot ceilings, rounded walls and classic big windows. To the right is a front (living) room to die for — with an original Edwardian fireplace, flanked by dramatic floor-to-ceiling built-ins. The huge south-facing window lets in tons of light and, when the windows are open, the sound of children playing in the school playground across the street. The sightlines through to the dining area and chef’s kitchen are excellent.
The kitchen and dining area is impeccably styled and perfect for entertaining. The dining room is large enough to comfortably accommodate a table that seats at least 10-12 with enough room for storage tables and a sideboard. More large windows lend light and rounded walls bring character to the space. The kitchen itself is quite something with storage and then some for just about every possible kitchen spice, gadget or bowl. There’s a separate cooktop and wall oven. There’s also a pantry that could be converted back to a staircase leading to the basement.
There’s hardwood floor throughout the home. And a mainfloor powder room is just to the left of the gorgeous Edwardian wooden staircase leading to the 2nd floor. The primary bedroom is on this floor and is something to behold. The south-facing bay window brings in tons of light and there is more than enough room for a king-size bed and end tables of just about any size. And, because storage is an ongoing theme in this home, you’ll also find floor-to-ceiling, wall-to-wall built-in closets complete with custom organizers. This is in addition to a walk-in closet with organizers and a frosted glass window that lets in lots of light. The other bedroom has amazing built-in shelves and storage. It’s currently being used as an office but would make a good sized bedroom as well.
Rounding out this floor is a family-size main bathroom with separate water closet, dual sinks, glass shower enclosure and separate soaker tub. And next door is a separate laundry room with washer, dryer and laundry sink and, of course, even more storage. Up another set of stairs are two more good size bedrooms. Yes, that’s four bedrooms if you’re counting.
That’s just the indoor living space, outside is another beautiful story. The kitchen opens to a heated mudroom with ample custom cupboards, storage space and through to a two-tiered back deck made with special custom wood decking called Perennial Wood. And guess who installed it? None other than HGTV’s Bryan Baeumler as part of an episode of Leave It To Bryan.
The backyard is truly magical – there’s no other word for it. The deck, the flowers and shrubs and trees. Even the house-facing side of the detached two-car garage is designed to look like a cottage to add to the tranquil nature of the backyard. And for a home located so close to the heart of it all, it’s very private and quiet.
Through the fence is a separate entrance to a very spacious one-bedroom apartment with an oven, fridge, dishwasher and even a separate laundry room with washer and dryer. It’s currently vacant so it can be rented out at market rates or repurposed for other uses without any hassles.
There’s just too much to describe. It really has to be seen to be believed. Just Leave it to Dewson.
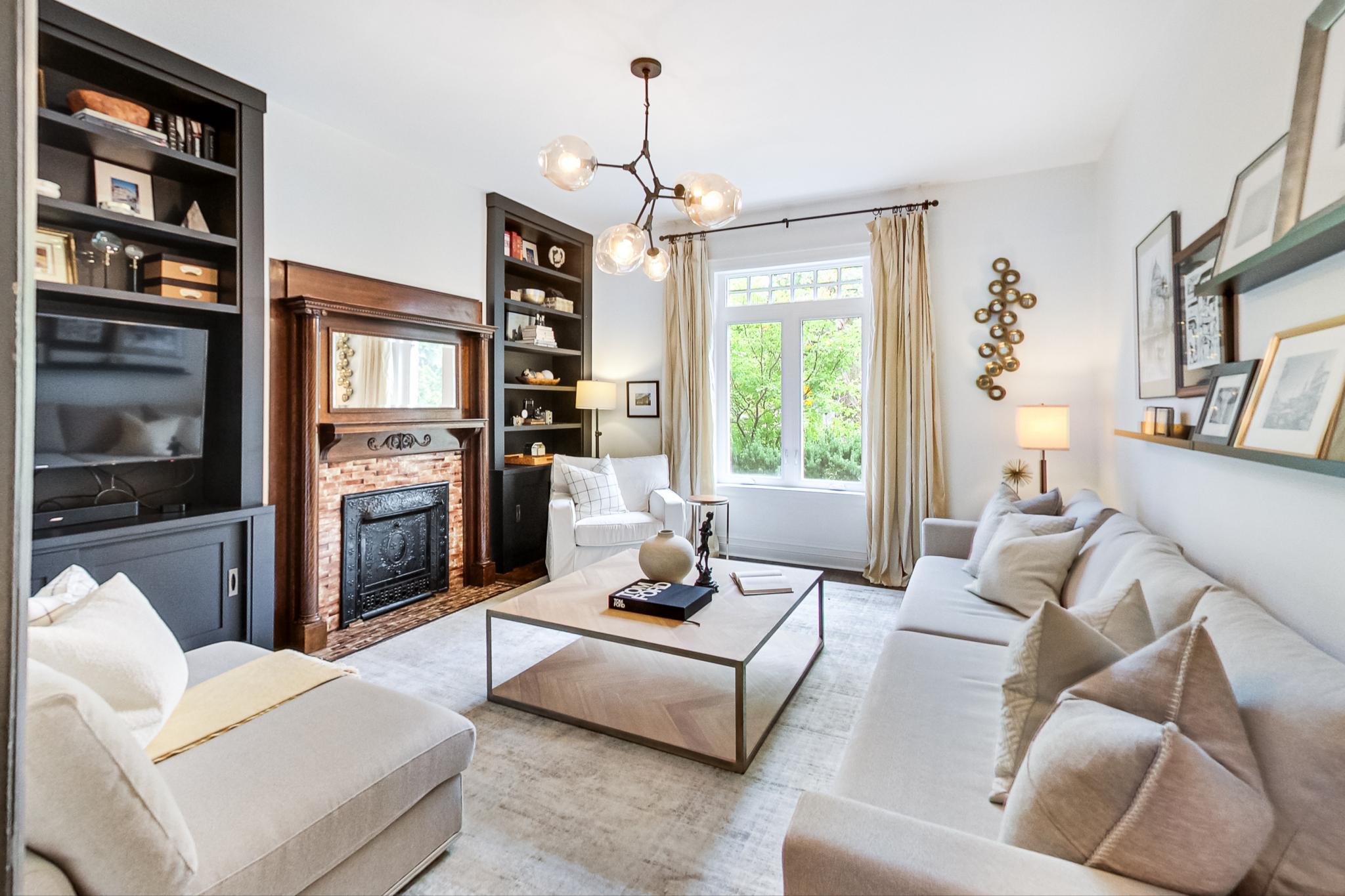
5 Things We Love
- The sheer size of it. At 2395 square feet above grade, plus a 888 square foot basement apartment, this home has room to live, move and grow for even the most bustling of Toronto’s families.
- It’s grand in scale. In keeping with its Edwardian architectural roots, the principal rooms are very, very large (the kitchen/dining area is, just, wow!). The ceilings are high (10’ on the main floor!). The windows are big. The original character is off-the-chart. It’s just all so grand.
- It’s a Foodie paradise. Imagine being around the corner from Guiletta and a ten minute walk to the Ossington restaurant strip? And if that isn’t enough, there’s a Pusateri’s opening at College/Ossington in the Fall for those who want to cook up their own meal in the chef’s kitchen
- The front room. OMG. The front (living) room!!! With its 10-foot ceilings, original Edwardian fireplace flanked by dramatic floor-to-ceiling built-ins and a huge south-facing window, this space is something you don’t see often.
- The magical backyard. There’s no other way to describe it. Lush. Quiet. Gorgeous flowers. Even the garage was designed to look like it’s a cottage in the woods. Truly an oasis in the heart of the city. Oh, and the deck (and mudroom)? Featured in Season 2 of Leave it to Bryan.
3-D Walk-through
Floor Plans
About Palmerston-Little Italy
The neighbourhood surrounding 30 Dewson Street – steps from College Street and Ossington Street in Toronto — has captured the hearts of families who adore the city. Technically located in the Palmerston-Little Italy real estate district, it embraces the spirit of both that district and the neighbouring Dufferin Grove area. This vibrant locale boasts numerous reasons why families are drawn to it.
Parks are aplenty in this charming neighbourhood, with Trinity Bellwoods Park taking center stage. Its lush green spaces provide an ideal setting for picnics, sports, and leisurely walks, ensuring there’s always room for outdoor fun for kids and the dog.
Moreover, the local schools – including Dewson Street Public School directly across the street — score very well and Dewson offers a renowned French Immersion program.
Transportation options are a breeze as well, with convenient access to streetcar and subway stations near College and Ossington. Getting around is easy around here:
- Ossington Ave & College St Streetcar Stop ~ 6 min walk
- Ossington Ave & Dewson St Bus Stop ~ 2 min walk
- Ossington subway station – 10 min walk
Food enthusiasts will delight in the 10-minute walk to the drool-worthy Ossington restaurant strip, home to culinary favourites such as Pizzeria Libretto and Paris Paris. Not to mention, popular restaurants like Bar Isabel and Giulietta are within walking distance as well. And exciting news awaits, as Pusateri’s is set to make its grand entrance at College and Ossington in the Fall of 2023, elevating the foodie shopping experience.
The tree-lined streets adorned with Victorian and Edwardian homes add a touch of character and charm to the neighbourhood, creating an inviting and picturesque ambiance.
The neighbourhood surrounding College and Ossington also offers an array of family activities and festivals throughout the year. From the bustling Trinity Bellwoods Farmers Market to the lively Portugal Day Parade and the vibrant Little Italy Street Festival, there’s always something exciting happening nearby to entertain the whole family.
In summary, the College and Ossington neighbourhood brings together the best of city living for families. With its central location, beautiful parks, reputable schools, diverse dining options, and lively atmosphere, it presents an ideal choice for families who cherish Toronto’s downtown vibrancy and charm.

