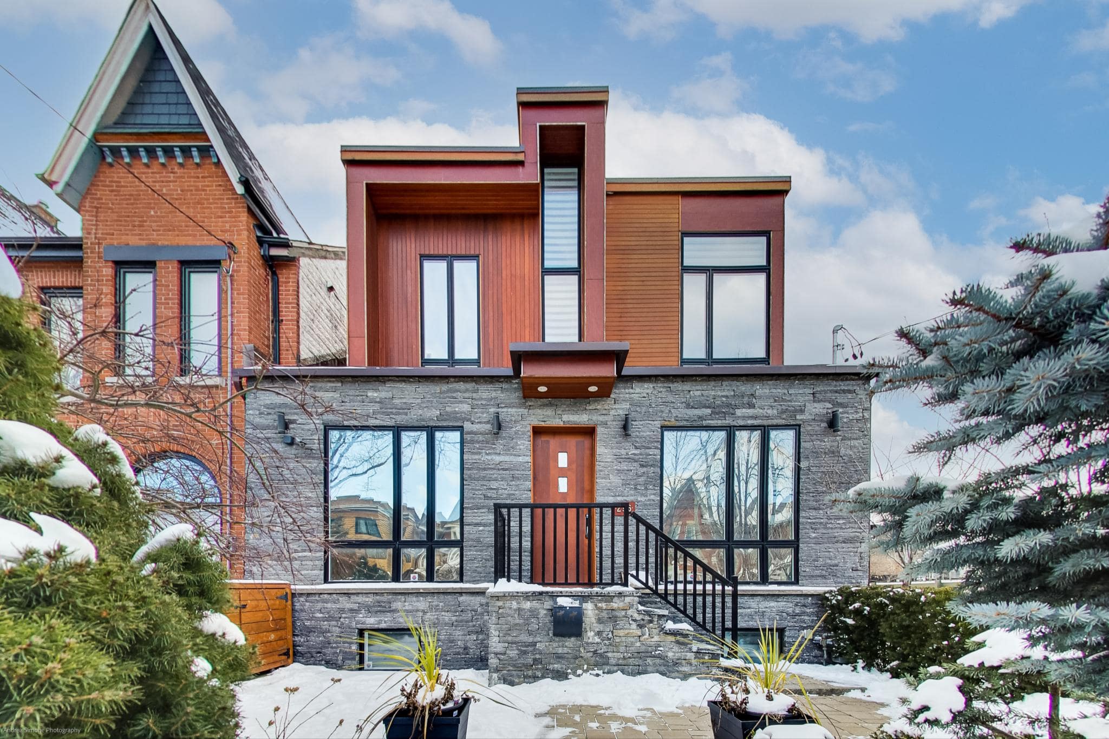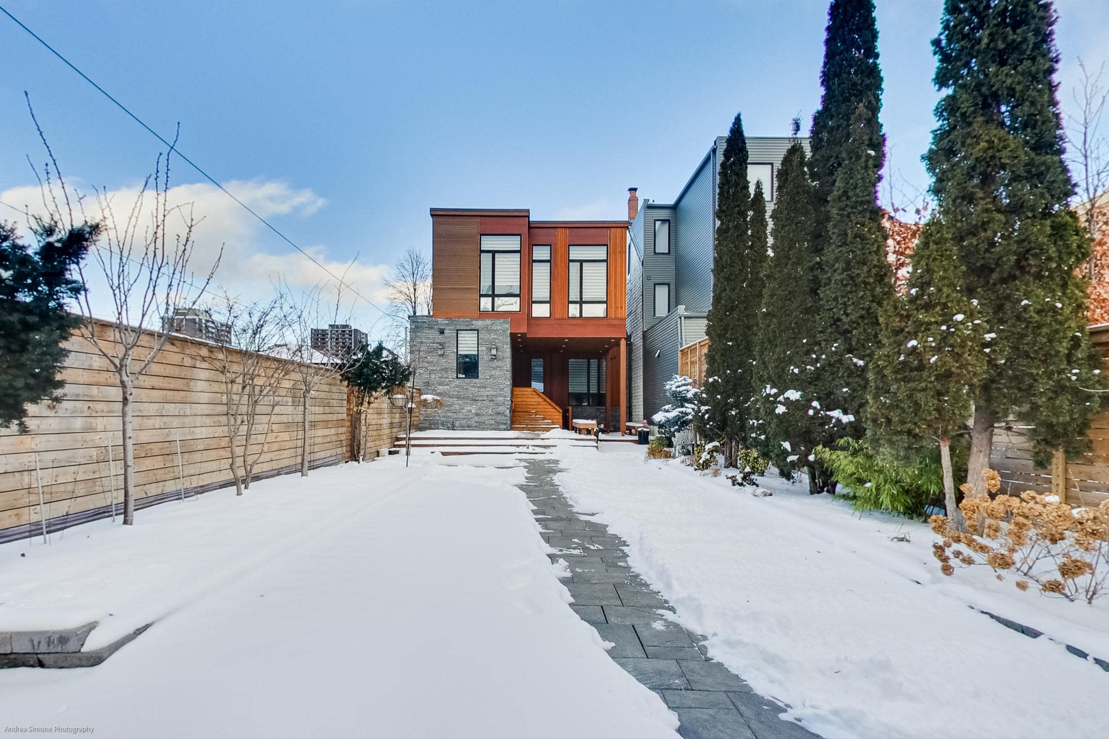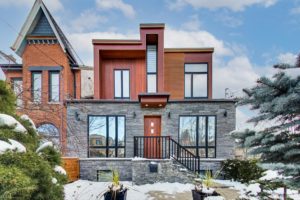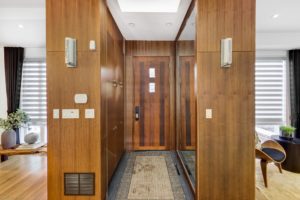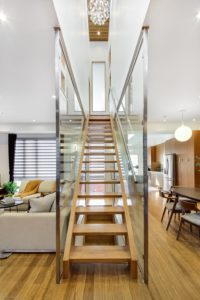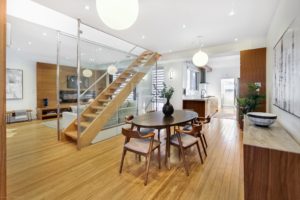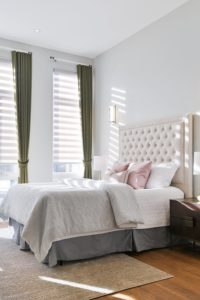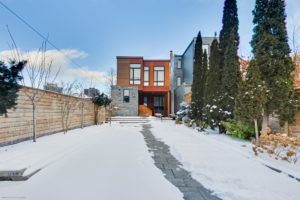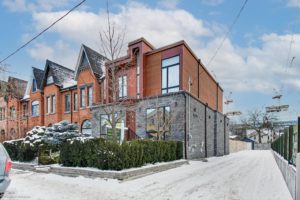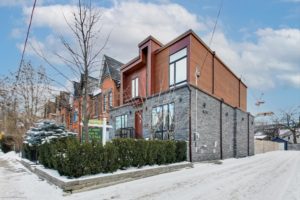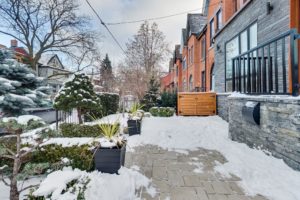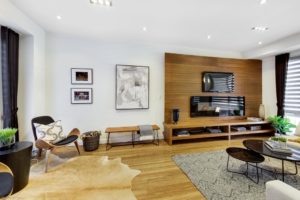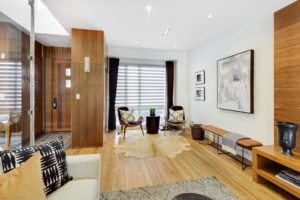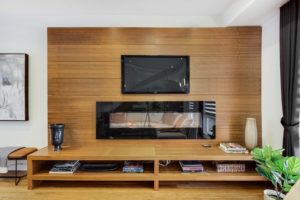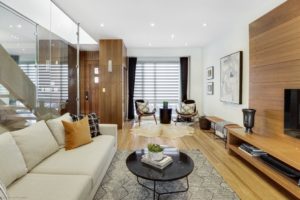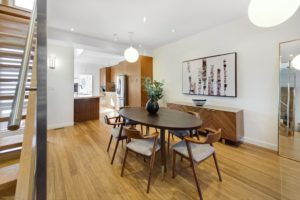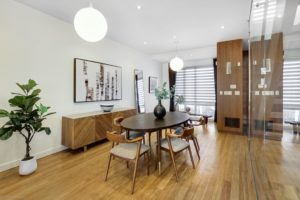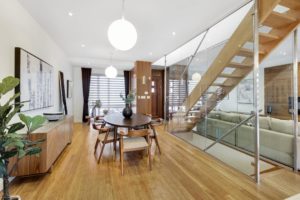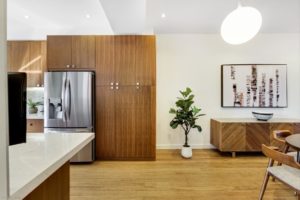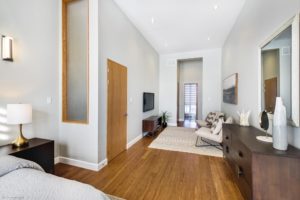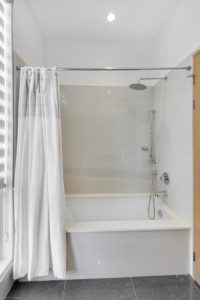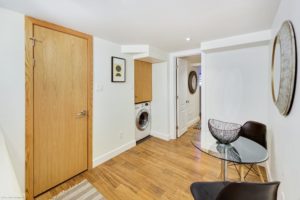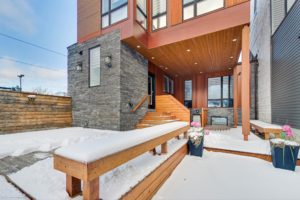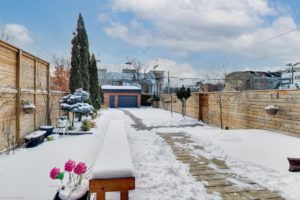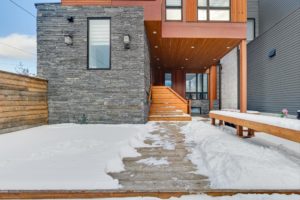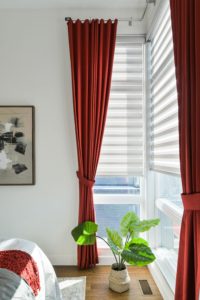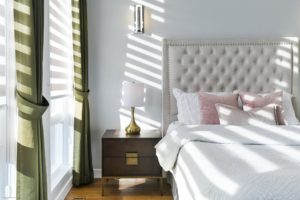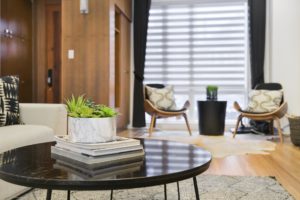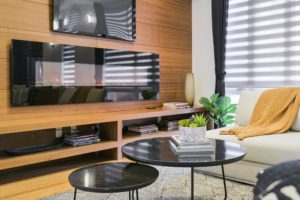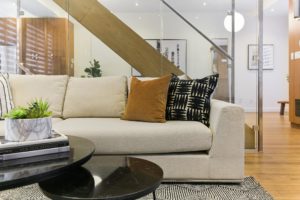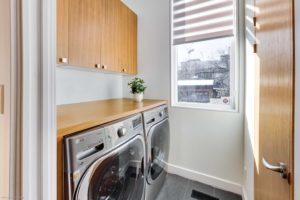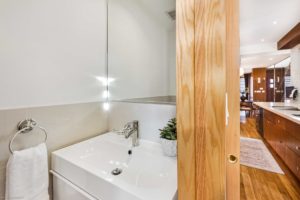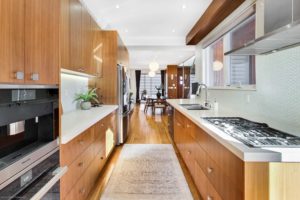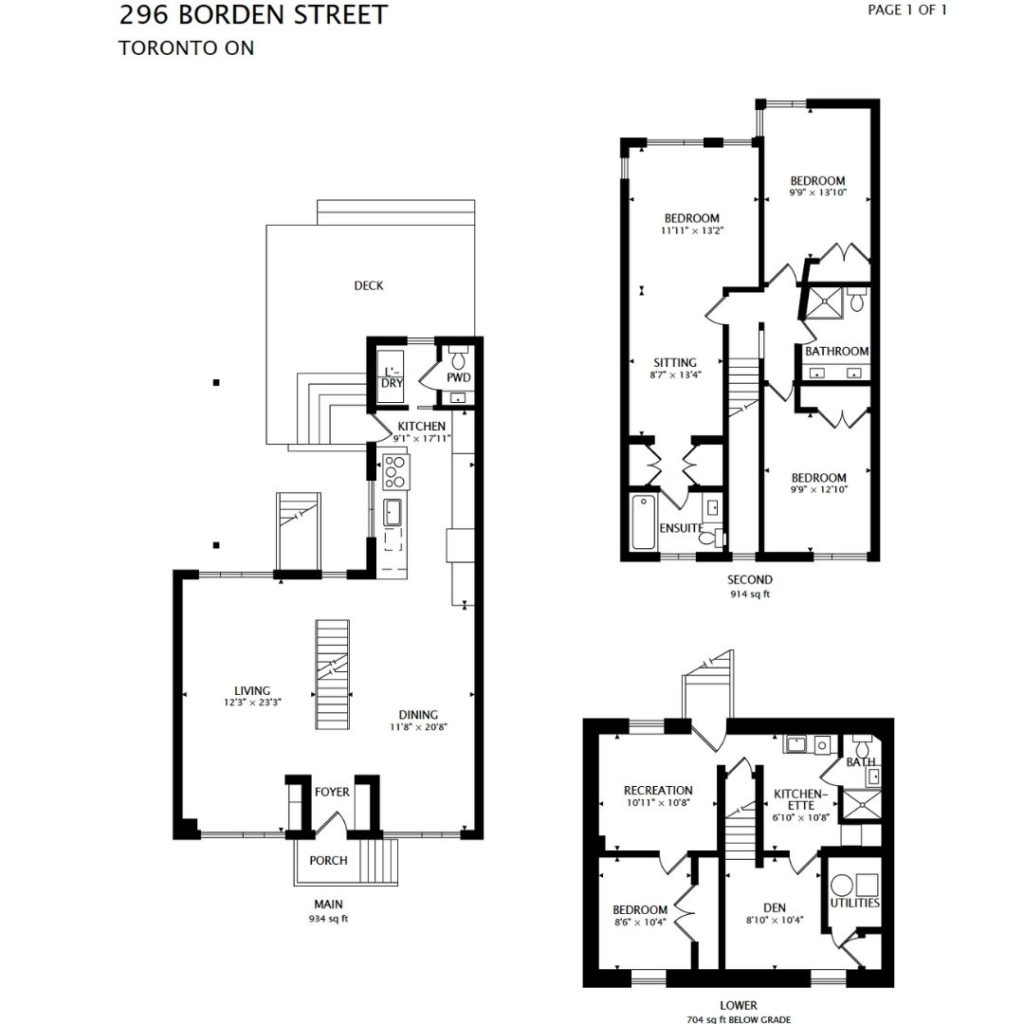Welcome To
296 Borden St
Sweeping rooms and stunning details await in this gorgeous modern build.
Send This Listing To A FriendThis show-stopping modern home sits on a generous lot in the highly coveted University neighbourhood. The striking wood, stone and steel curb appeal give you a hint of what awaits inside. (Hint: It’s spectacular)
Inside, a foyer flanked with spacious storage cabinets greets you, but you might not notice them, as the stunning float staircase is captivating. As you move further inside, you’ll find the living and dining spaces. These rooms, separated by the clear glass that flanks the staircase, feel like one, with an effortless flow between them. Sunlight from large, floor-to-ceiling windows reflects off the gleaming surfaces to fill the space. And as the day draws to a close, the living room’s fireplace adds a warm glow. The custom millwork, designer lighting and smart bulb capability speak to the attention to detail you’ll find in every area of this home.
The spacious kitchen practically sparkles. There is enough storage to make a foodie’s heart sing, and high-end Miele appliances, including an integrated coffee machine, microwave and oven. Tackle your most adventurous recipes on the ample counter space as you look out over the back yard. This floor also hosts a powder room and laundry room.
The generous sized bedrooms all have soaring 10’11” ceilings, large custom windows with custom blinds and drapes. The spacious principal bedroom has abundant storage and the ensuite bath features a fabulous soaker tub / shower combo that is so wide and deep you’ll feel like you’ve been swept away to a luxury hotel.
The downstairs suite with a separate entrance offers the opportunity to enjoy the short rental income, make guests feel at home, or create an in-law or nanny suite. This area has a large living space, bedroom with wall-to-wall closet, kitchenette, bath with glass shower and separate laundry (washer).
Outside, the backyard is massive by city standards. There is a covered seating area with a custom built-in bench with plenty of room for a BBQ. Next, you step onto a deck that also has a built-in bench, ideal for a dining area or an inviting outdoor lounge area.
Beyond, you find a vast open area that is both grassy and landscaped – the perimeter of the yard is lined with plants, shrubs and trees. There is an additional covered area at the rear, next to the two-car detached garage, which can be converted into a 1400 sq ft laneway house. Need even more parking? The garage opens from both sides so guests can park their cars in the backyard.
Built in 2015, all the internal systems, electrical, plumbing, heating, cooling, roof etc., in this house are in excellent condition. Plus, there is a security system with four exterior cameras for peace of mind.
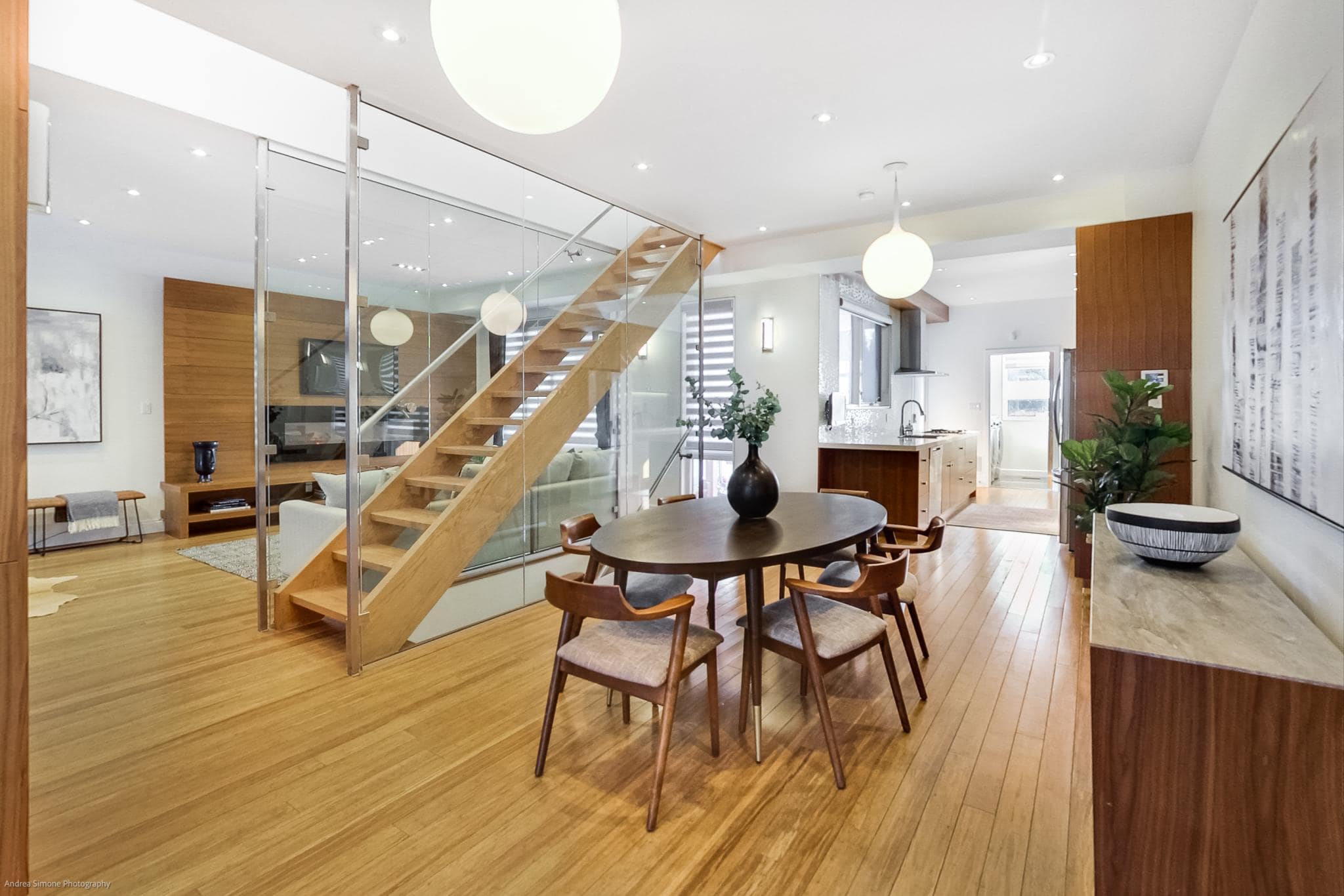
5 Things We Love
- The open concept main floor is very impressive. Stand at the entrance and take it all-in.
- The backyard is enormous, with several seating areas (covered and exposed), plenty of room to garden and lots of room for play.
- The spacious and bright kitchen is simply stunning with all the little bells and whistles that make you feel a bit like you’re the host of your own cooking show.
- The bedrooms are big and bright with huge windows and custom window coverings.
- The basement apartment has a separate entrance and an internal door with a lock connecting to the main unit, perfect for guests or a rental suite.
3-D Walk-through
Floor Plans
About University
University is an eclectic neighbourhood with gorgeous architecture and tree lined streets. You’re steps from the shops, restaurants and coffee shops on Bloor St., and there are parks galore. The rest of the city is easily accessible too. It’s just 10 minutes’ walk to U of T campus. You can walk to the ROM and Yorkville in only 20 minutes. Kensington Market is the same. And, with cycling lanes on Bloor, you can safely ride for miles. University neighbourhood is considered a cycling paradise with a bike score of 100 (and a rider’s score of 99).
