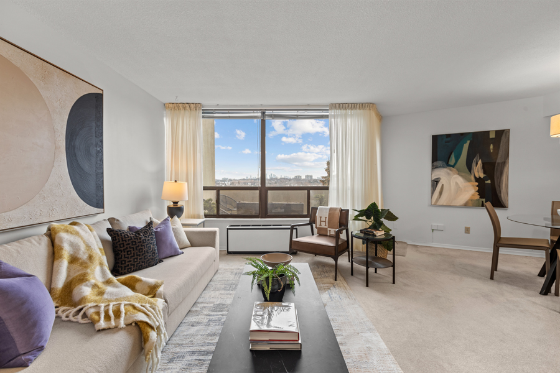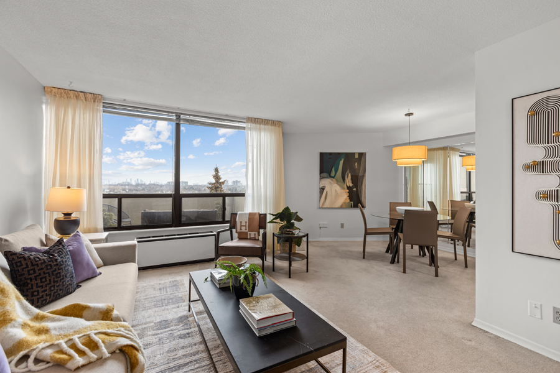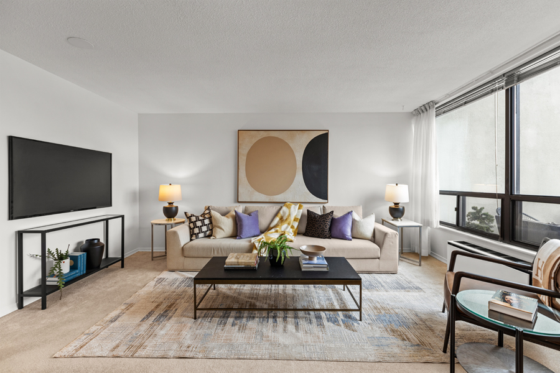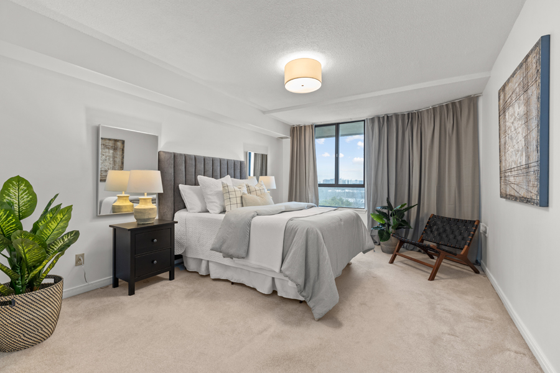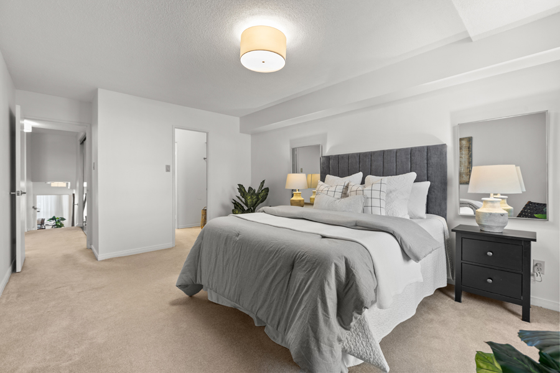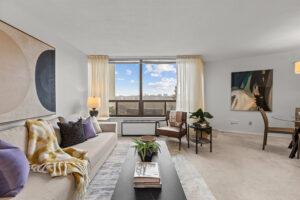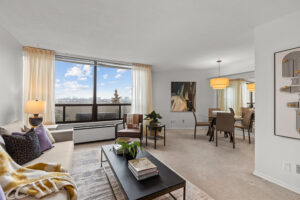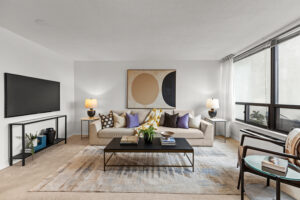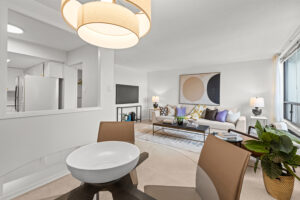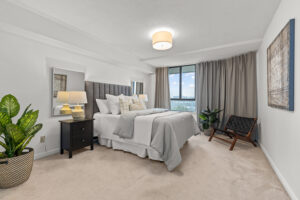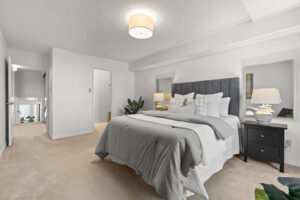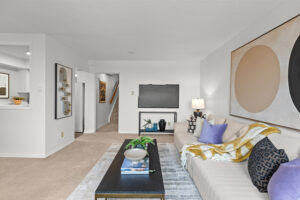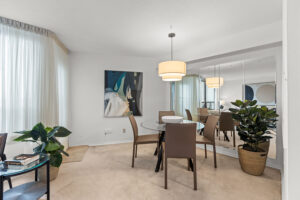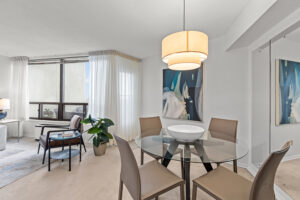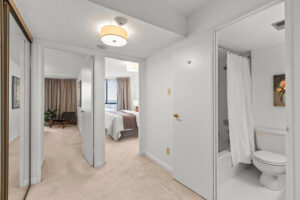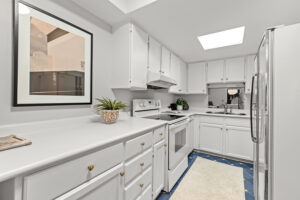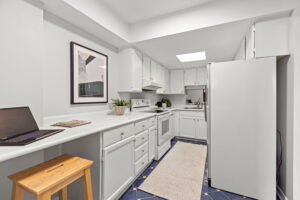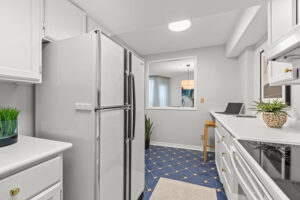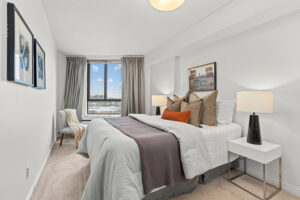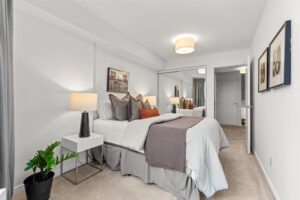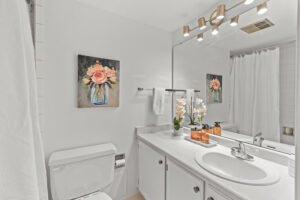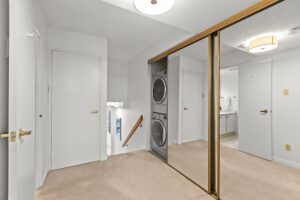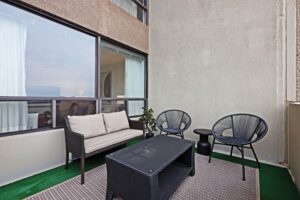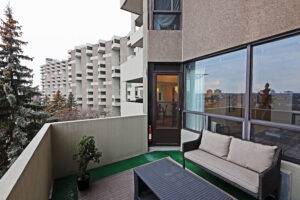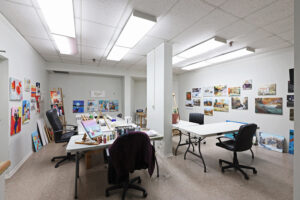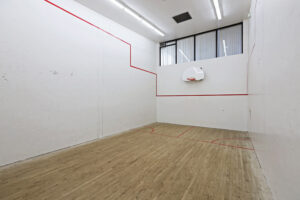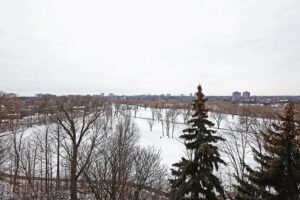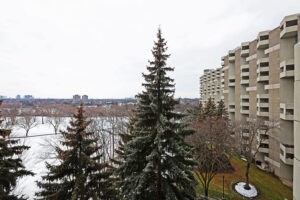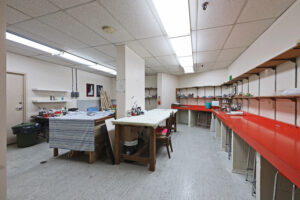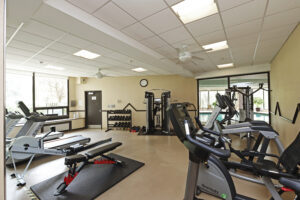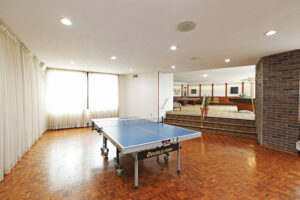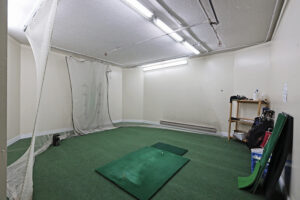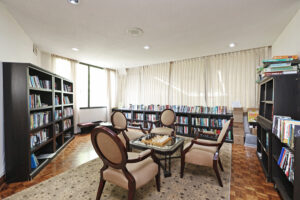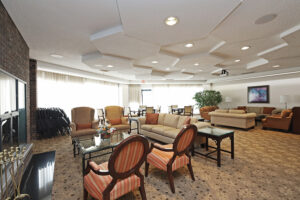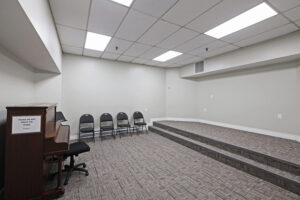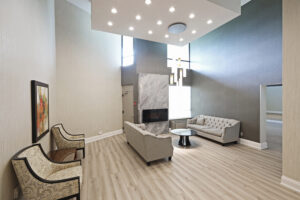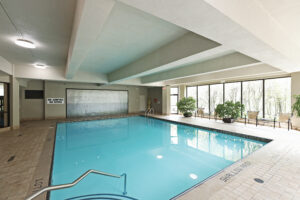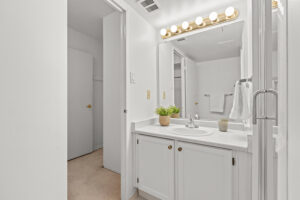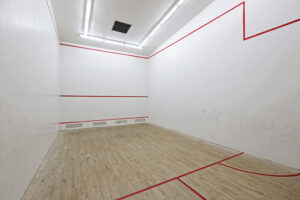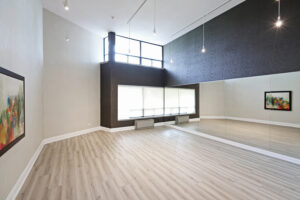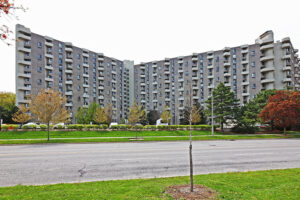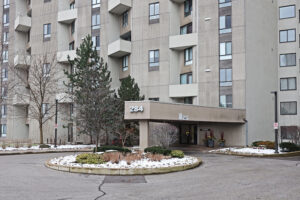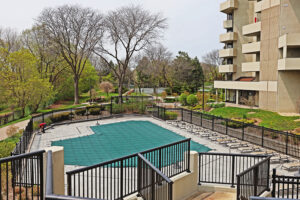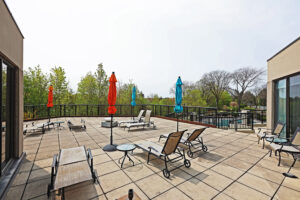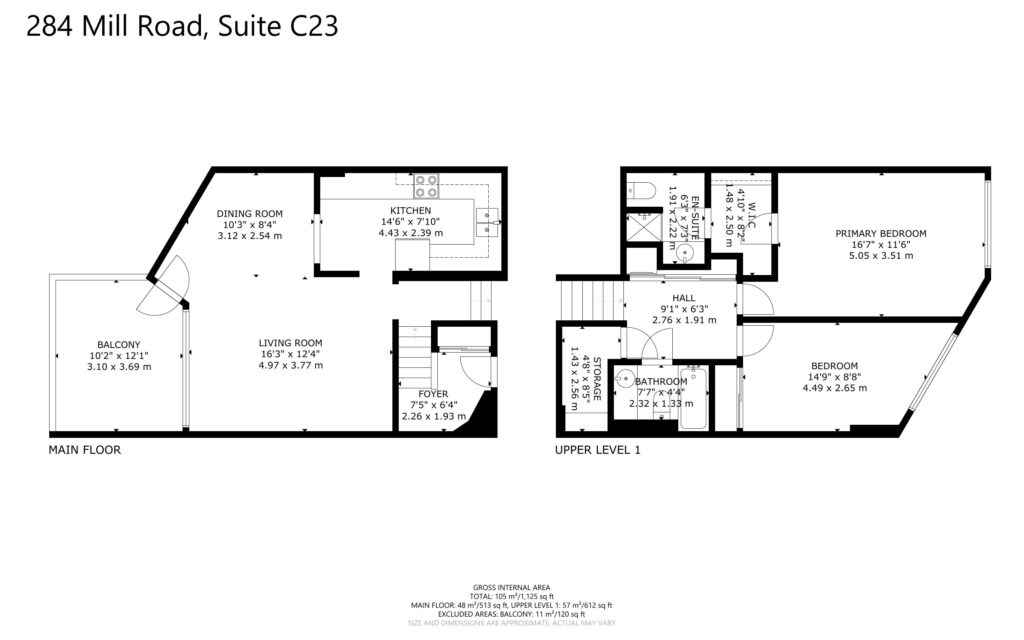Welcome To
284 Mill Road C23
At The Masters, Active Living is Par for the Course
Send This Listing To A FriendExplore this 1060-square-foot, two-level condo in The Masters Condominiums, Etobicoke—a versatile residence catering to both active empty nesters and young families. The thoughtfully designed layout starts with a spacious foyer, setting an inviting tone for the entire dwelling.
The main living area unfolds seamlessly, with distinct living, dining, and kitchen zones. Noteworthy is the kitchen’s practical pass-through to the dining room, enhancing both flow and functionality for daily living and entertaining purposes.
A key feature is the walk-out balcony, which offers sweeping views of the Markland Wood Golf Course, parkland, and a charming pond. Notably, BBQs are permitted. Western exposure affords captivating sunset views, creating an ideal backdrop for relaxation and social gatherings.
Up the stairs are two generously sized bedrooms, each facing east, bringing in morning light. The primary bedroom serves as a retreat with a connected walk-in closet and a three-piece ensuite, introducing a touch of practical luxury to daily living. There is also an ensuite locker for even more storage.
The unit is move-in ready but also offers the opportunity to put in some personal touches.
Beyond the individual units and inclusive maintenance fees (inclusive of Hydro), The Masters boasts an array of amenities, including craft rooms, a golf practice room, tennis courts, a library, and an extra-large party room, to name just a few. The community’s proximity to excellent schools further enhances its appeal, offering a well-rounded living experience for those seeking a harmonious blend of comfort, convenience, and a sophisticated lifestyle.
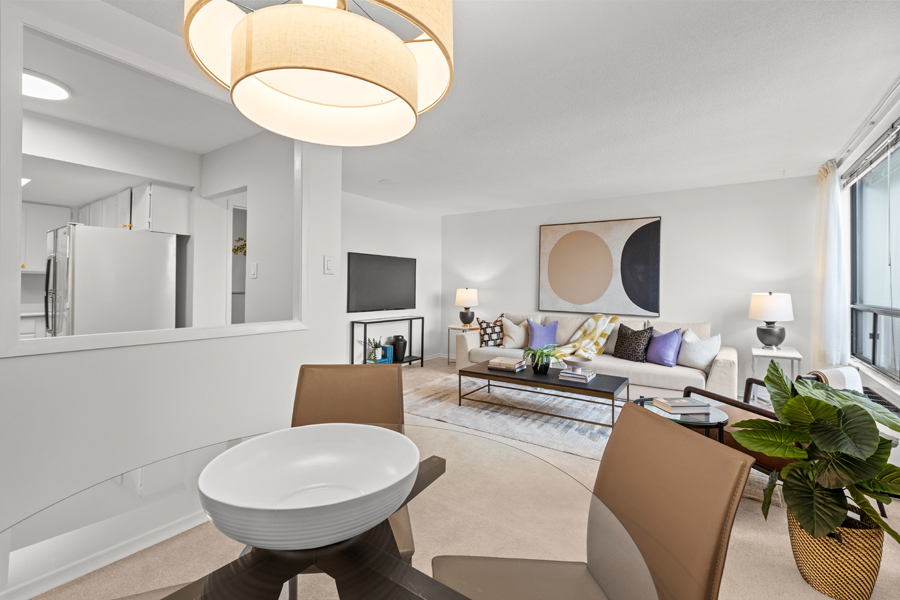
5 Things We Love
- The flow – the lower level living area flows seamlessly to the upper level bedrooms
- The view – OMG – overlooking Markland Wood Golf Course and parkland, the view from the balcony is incredible.
- The amenities – best-in-class and can’t be beat. Want to practice your golf swing or do some art? There’s a room for that at the Masters.
- The storage – an ensuite locker and plenty of closet space means there’s a place for everything and everything is in its place.
- The balcony – barbecues are allowed! You can sip wine while barbecuing and watching the sun set.
3-D Walk-through
Floor Plans
About Markland Wood
Discover an idyllic retreat for active young families and empty nesters at The Masters condominiums in Etobicoke, offering a rich tapestry of amenities and natural beauty. Positioned against the backdrop of the scenic Markland Wood Golf Course and expansive parkland, this residence caters to those seeking an exceptional living experience.
Residents relish a maintenance-free lifestyle surrounded by lush greenery, providing a tranquil setting for daily walks along the nearby parkland trails and the on-property pond. The Masters’ commitment to well-being is evident in its fitness center, swimming pools, golf practice room, squash courts and tennis courts, fostering an environment that encourages an active lifestyle.
Moreover, the condominiums feature a variety of hobby rooms where residents can engage in shared interests, including woodworking and ceramics/art, ensuring a sense of community and socialization. These spaces become hubs for creativity and camaraderie, offering diverse activities to suit individual preferences. There’s a library with a wood-burning fireplace, a party room and a billiards room.
The allure of The Masters extends beyond its amenities, presenting a unique opportunity for golf enthusiasts to appreciate the neighbouring Markland Wood Golf Course. This residence seamlessly combines leisure, social connection, and the natural beauty of Etobicoke, making it an ideal haven for those embarking on the next chapter of life.
