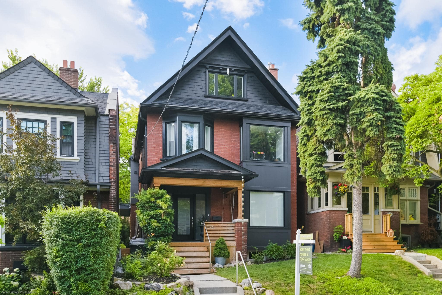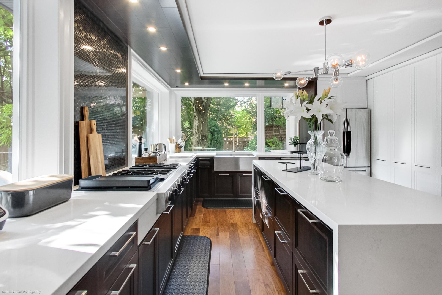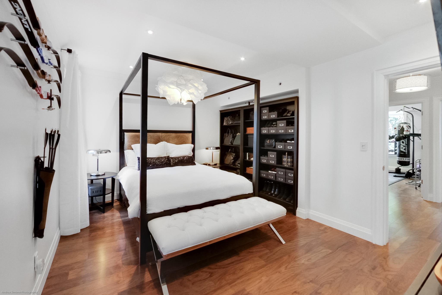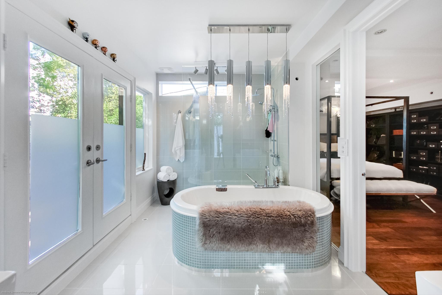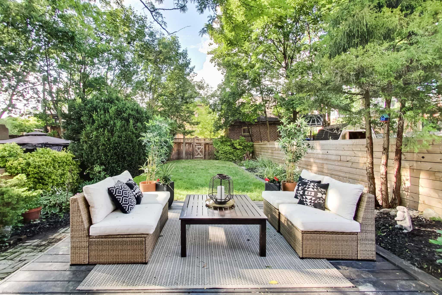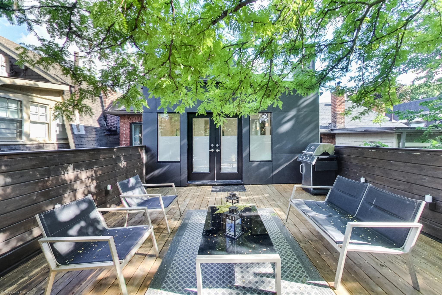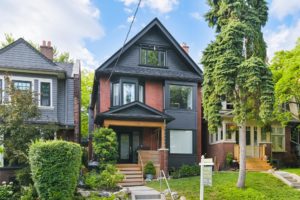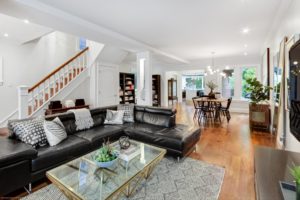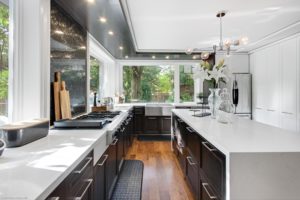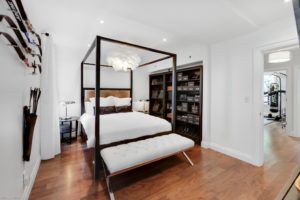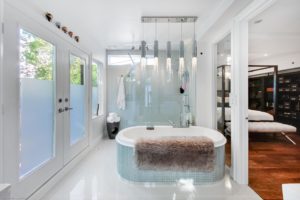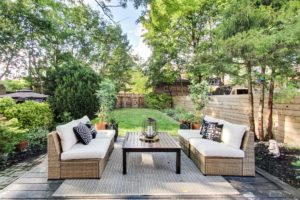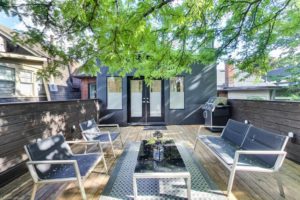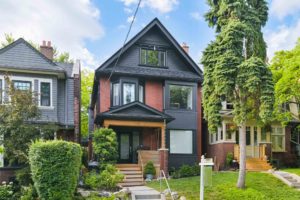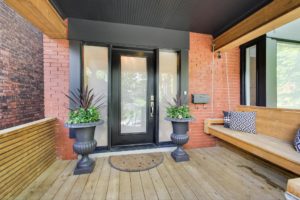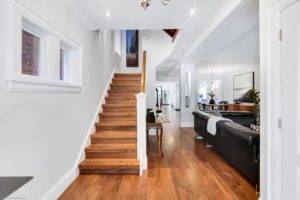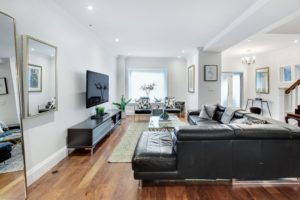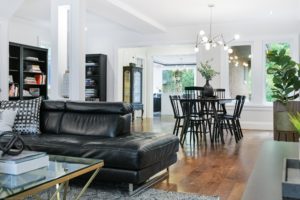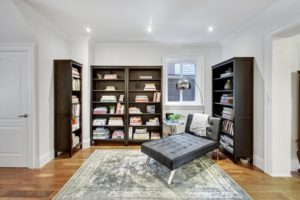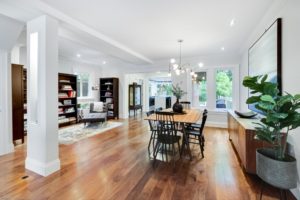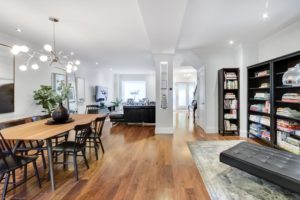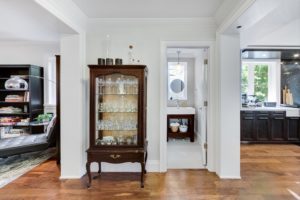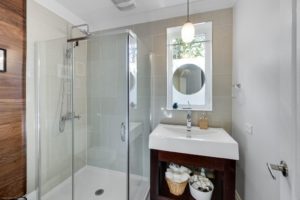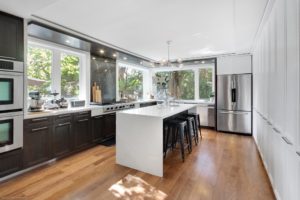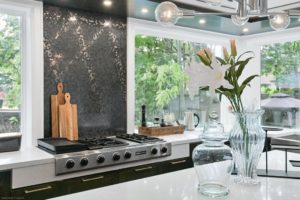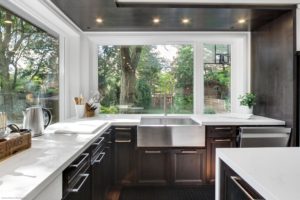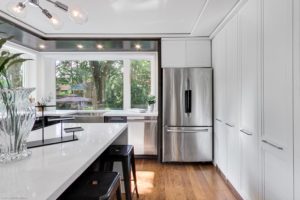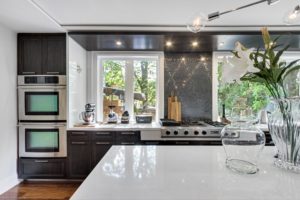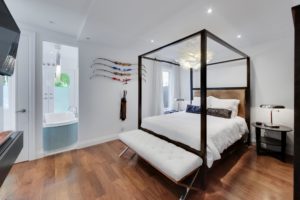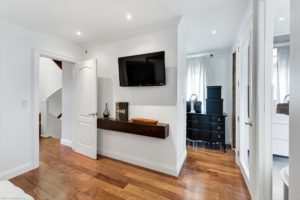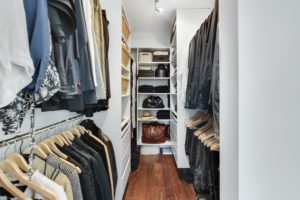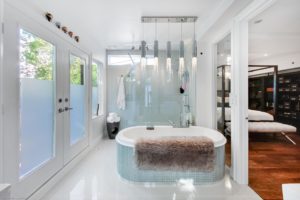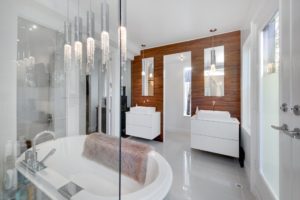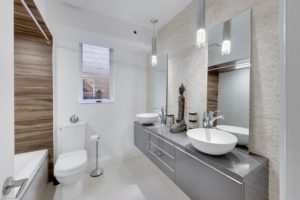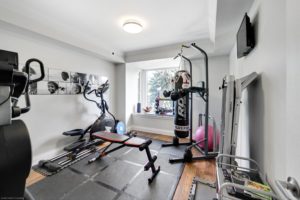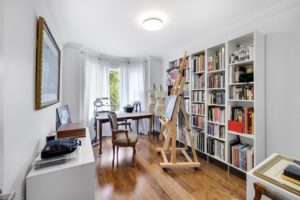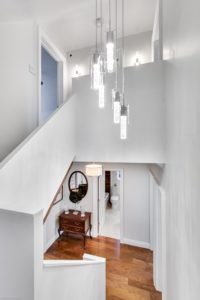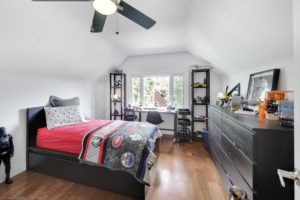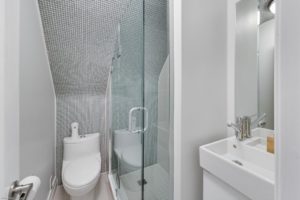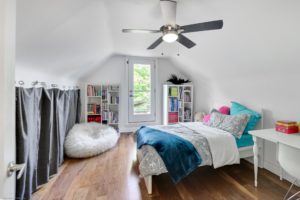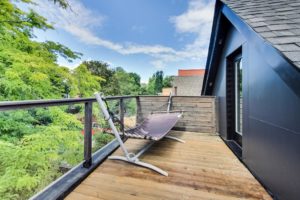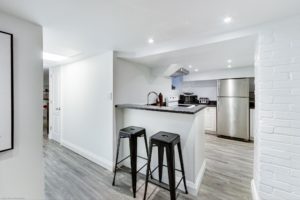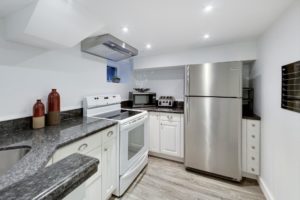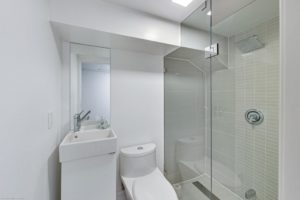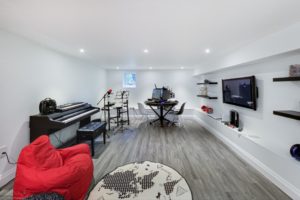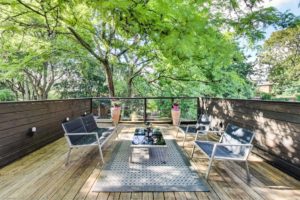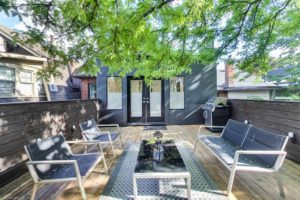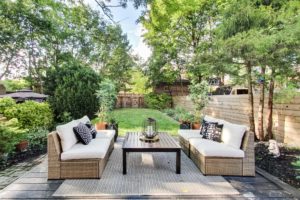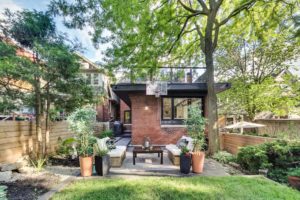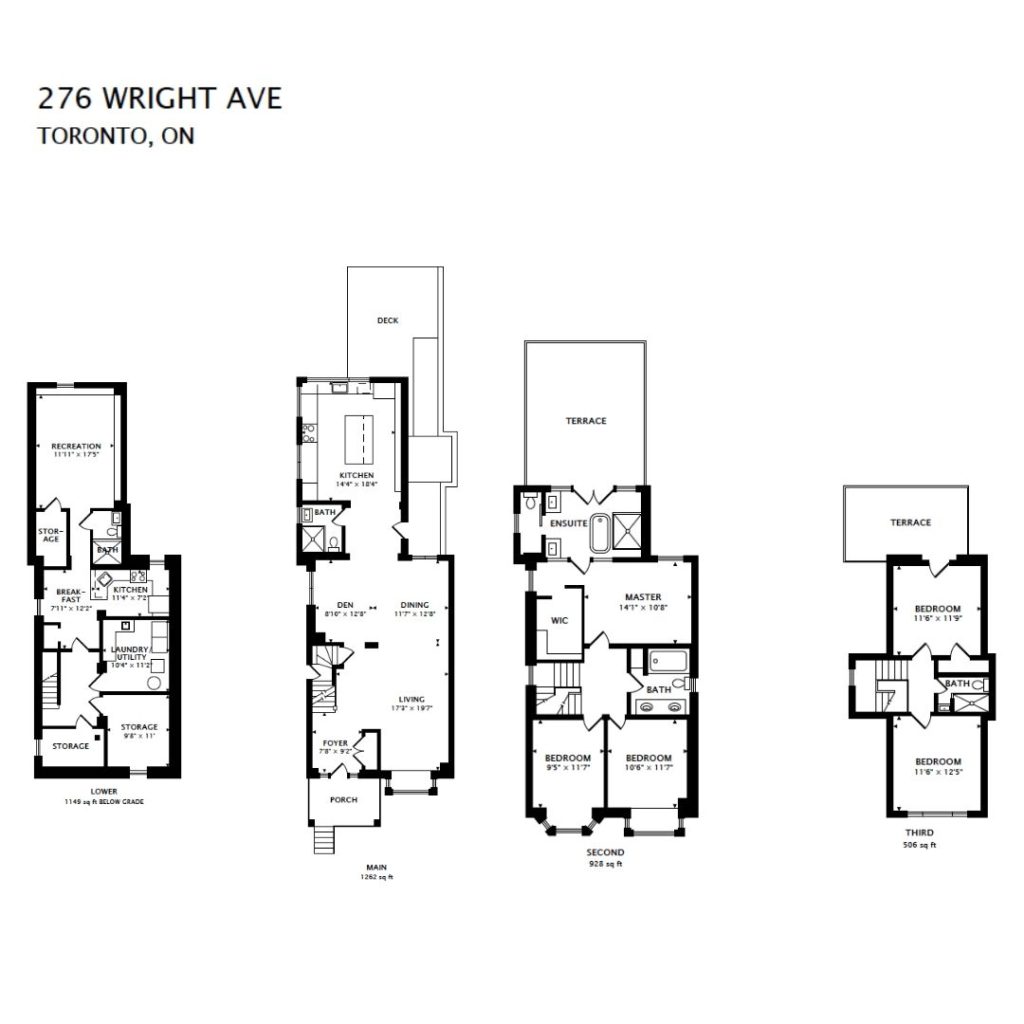Welcome To
276 Wright Avenue
Designed for Modern Family Life Well Lived
Send This Listing To A FriendWhen two designers create the home of their dreams for their family, something remarkable happens. Here, form and function come together in breathtaking style with exceptional livability. This Grand Dame of Wright Avenue boasts 5+1 bedrooms, 5 bathrooms and 3 walkouts overlooking the treed backyard.
No detail has been overlooked. The bright entryway has a large closet to tuck away all your belongings before you enter the living space. From here, you can take in the spacious open concept living/dining room with library nook. Inviting American walnut engineered hardwood floors gleam in the sunshine. Notice the light fixtures, little details like the banister – refinished but original to the house – and the windows. So many windows. As you move through you’ll see the main floor bath, door to the basement and then, the kitchen.
You’ll need some time in the kitchen. It’s glorious. This room is an addition to the house that has been an ongoing project for a few years, with most of the finishes less than a year old. Pull up a stool at the waterfall quartz countertop island that seats 5, and take it all in. Double oven, farmhouse sink, stainless steel appliances including an incredible gas stove and a full floor-to-ceiling wall of cabinetry storage. From the stunning honeycomb backsplash to details like Corian window sills (also found throughout the home above grade), and the incredible views to the mature trees in the yard, this room is hard to forget.
Upstairs, the second floor holds two bedrooms, the main bath and the principal suite. Those with small children will appreciate having these rooms together on the second floor. The principal bedroom has a dreamy light fixture and large window, built-in open shelf storage and an enormous walk-in closet. And while this room is impressive, the ensuite bath is truly spectacular. The enormous stand-alone tub, huge glass shower, floating double vanities and water-closet rivals the finest hotel. You’ll also find a walkout to a large, private deck surrounded by mature High Park trees. The third floor offers two more bedrooms – one with a walkout to the third-floor balcony – and another bath.
The basement has a second kitchen, separate entrance and separate laundry, making it ideal for a nanny or in-law suite. There is a notable amount of storage in a separate room that holds the potential to build a garage at a later date.
Outside, you’ll find the charming appeal that greets you as you enter, with the inviting porch swing and the rain chain, continues in the back. Here, under the canopy of trees that have stood for more than 100 years in High Park, you can relax on the deck. The green lawn is perfect for children or dogs to play and lush gardens will please any with or aspiring to have a green thumb. There is also a storage shed.
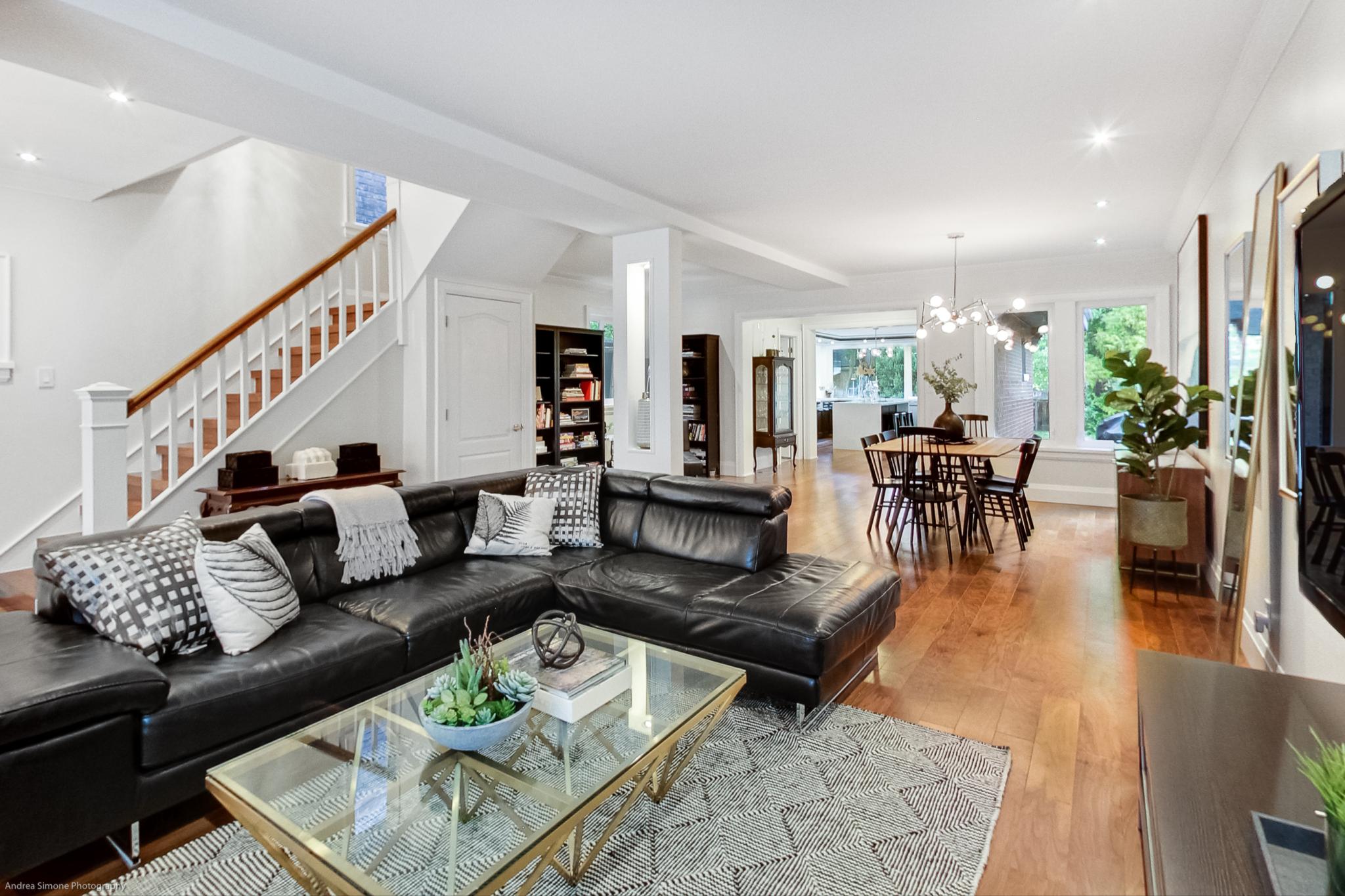
5 Things We Love
- Can you say curb appeal? A High Park Grand Dame, set just slightly up a hill, equidistant to High Park and Roncesvalles
- OMG. The kitchen is EVERYTHING. Two walls of windows that make you feel like you’re cooking in a forest. Storage everywhere you look. HUGE island with a waterfall quartz countertop that seats five. Just stunning.
- Five (yes, 5!) spacious bedrooms on the 2nd and third floors. Enough space for everyone to have their own room (plus an office!)
- Three (yes, 3!) walkouts overlooking the treed backyard make you feel like you are at a cottage in the country
- It’s turnkey High Park living. Everything is done. Move-in and hit the park with the dog or go for a paddle at the Lake.
3-D Walk-through
Floor Plans
About High Park
With winding, hilly avenues lined with Victorians and Edwardians, shaded by a tree canopy that has stood watch for close to 100 years, it’s easy to see why people love the High Park neighbourhood. At 276 Wright Ave, Roncy is at one end of your street and High Park is at the other. Then there’s the urban charm of the Junction just to the north. Indulge in craft breweries like Bandit Brewing and neighbourhood restaurants like Barque, Pizzeria Defina and Cafe Polonez. Hit Cherry Bomb for the croissants and coffee. Browse the racks at Frock. There are also fun shops like The Cookery and The Mercantile, and of course, the community favourite, Scooter Girl toy shop. With so many urban amenities, amazing green space and a community feel, in High Park, you’re at the heart of it all.
