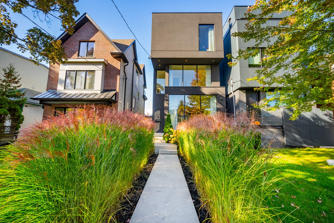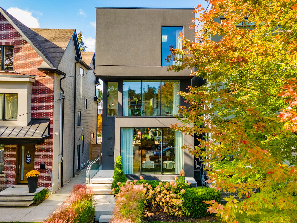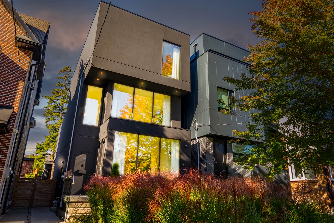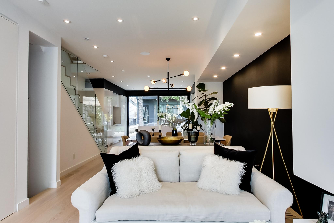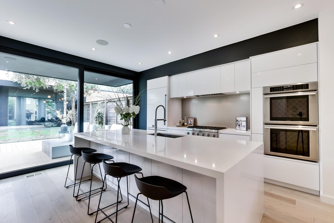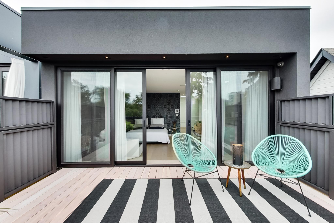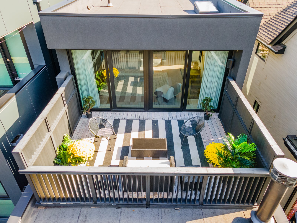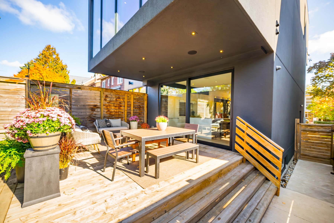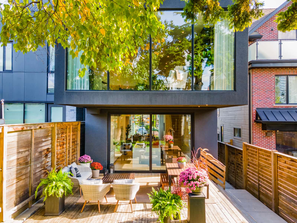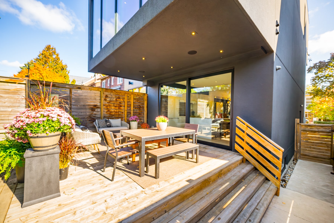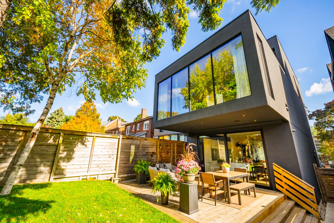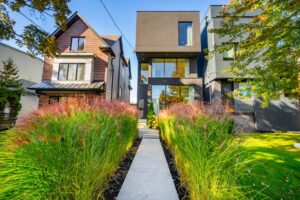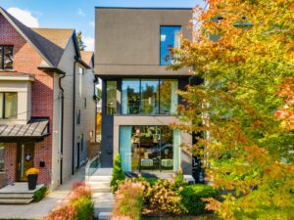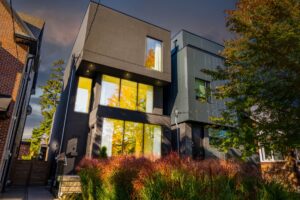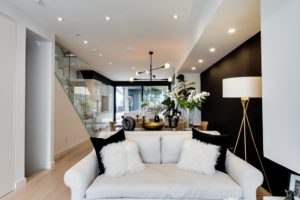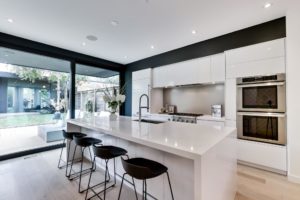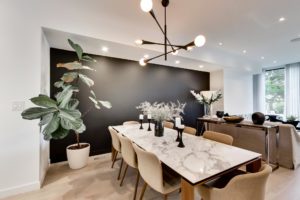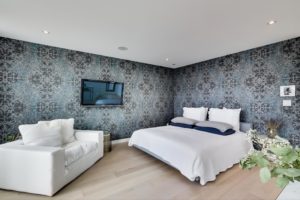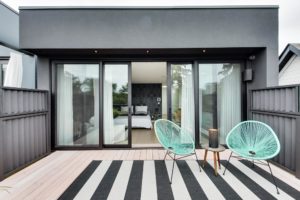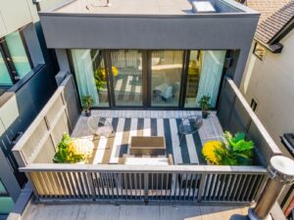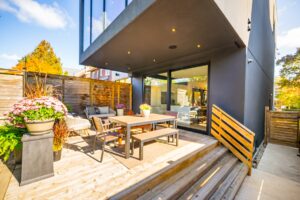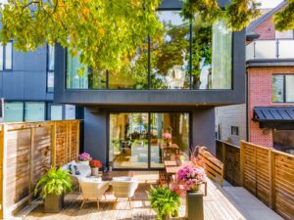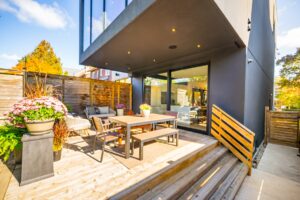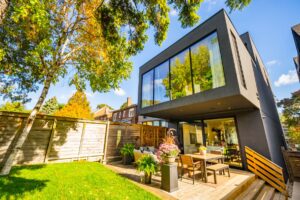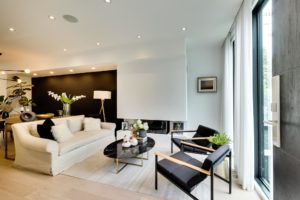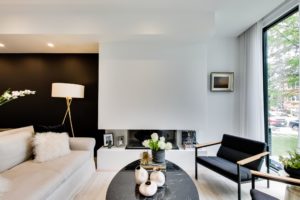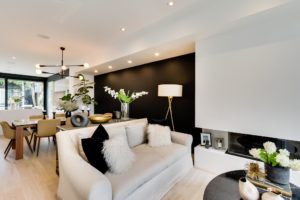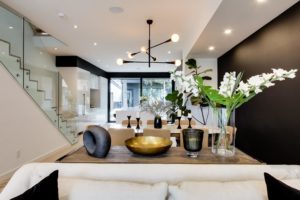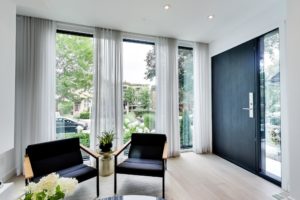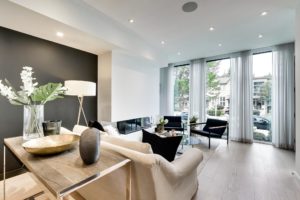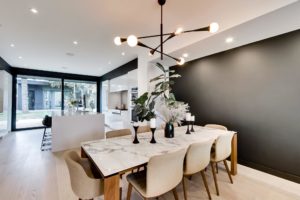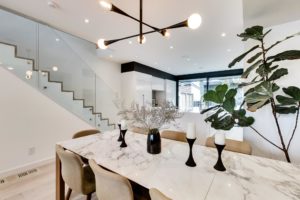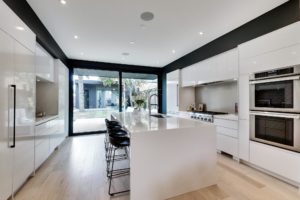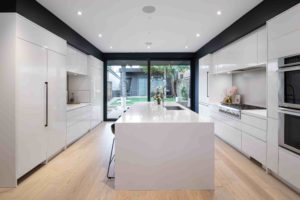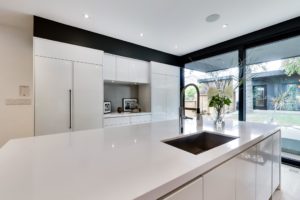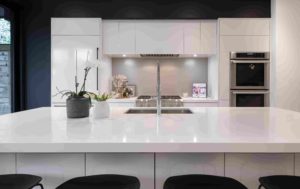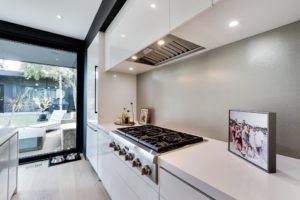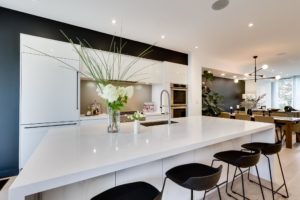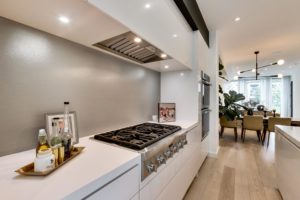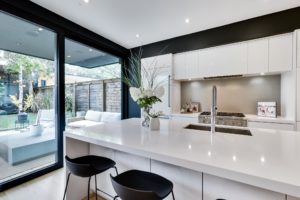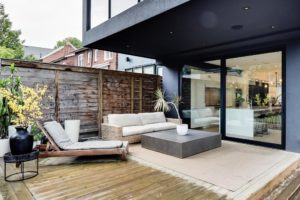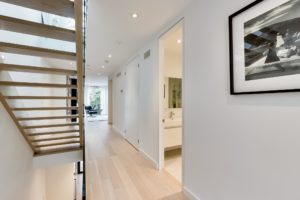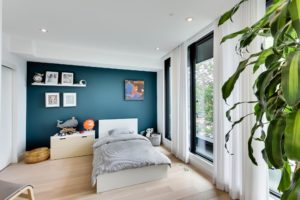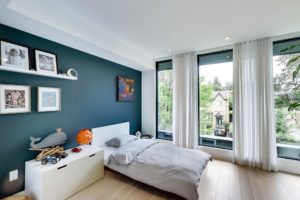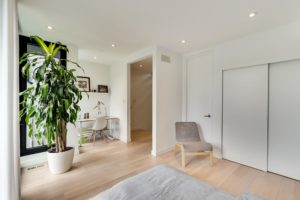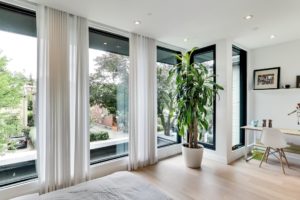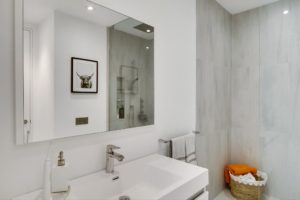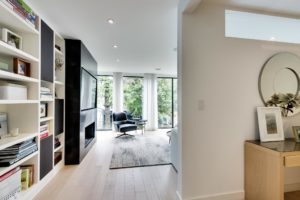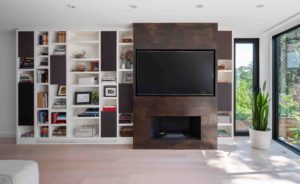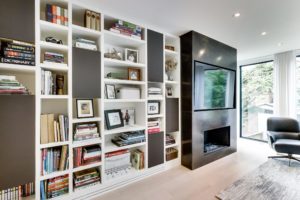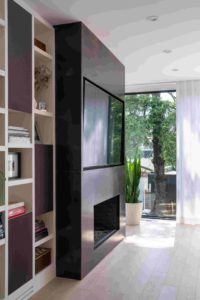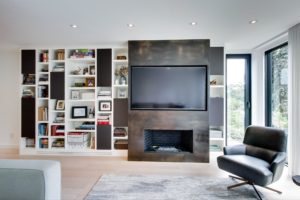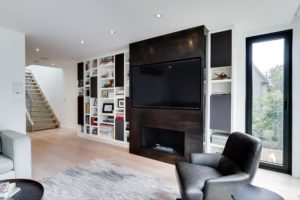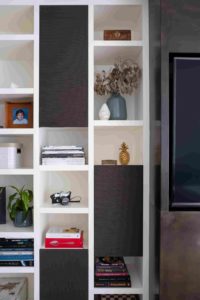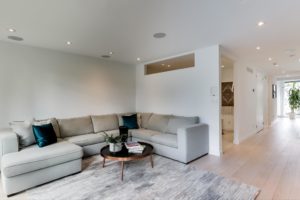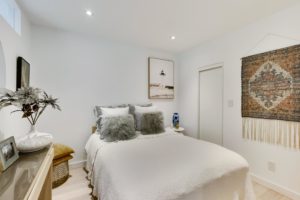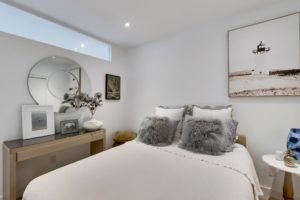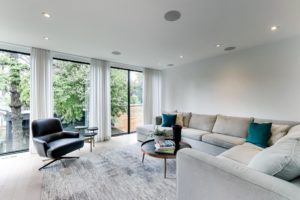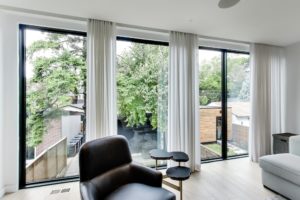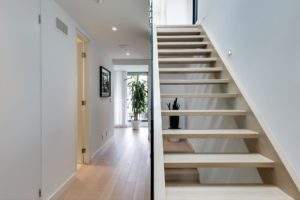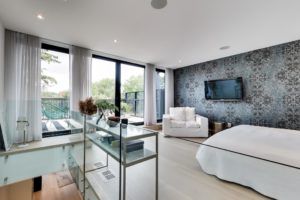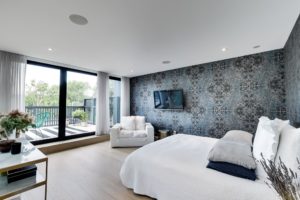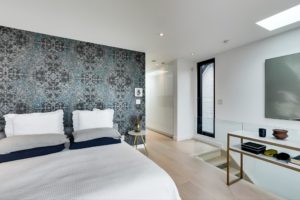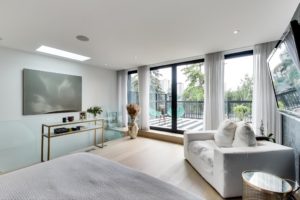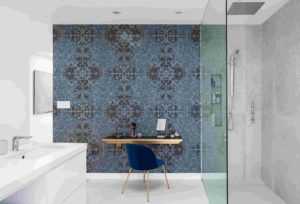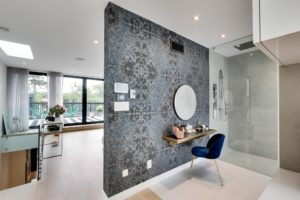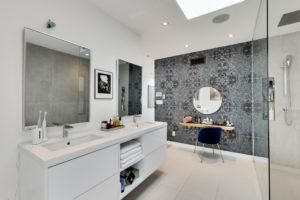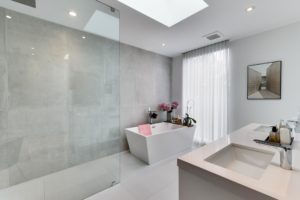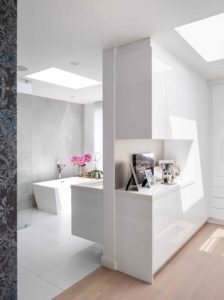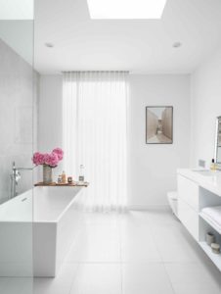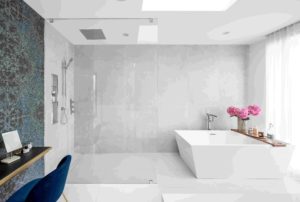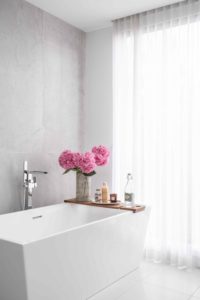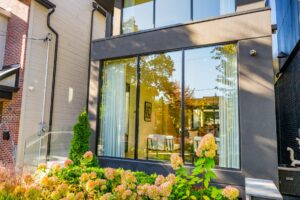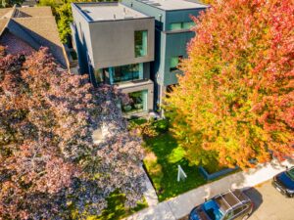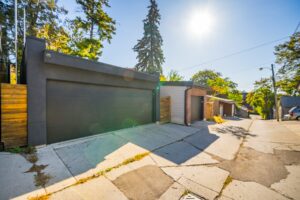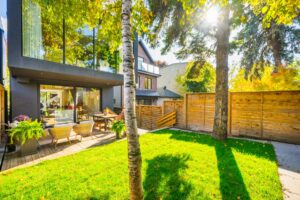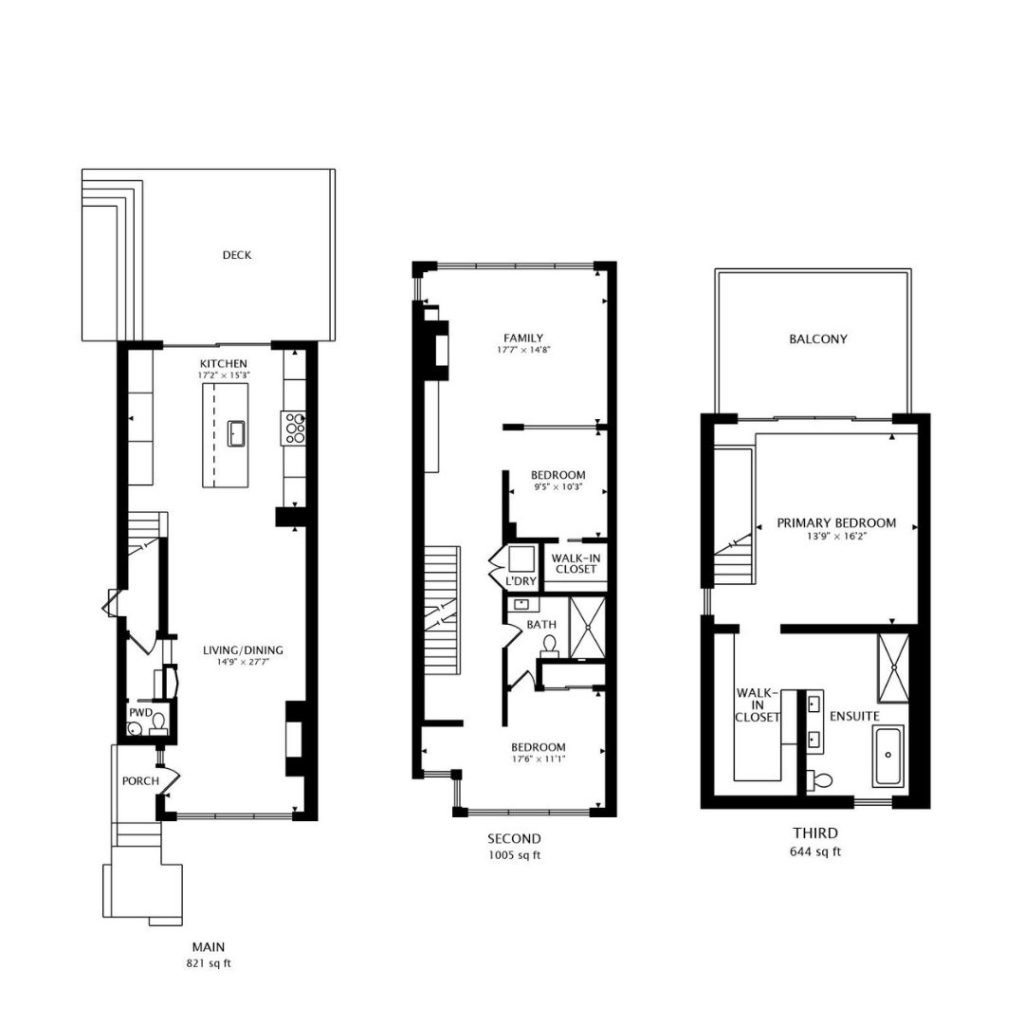Welcome To
270 Indian Grove
Rent a Piece of Heaven in High Park
Send This Listing To A FriendRare, one of a kind custom-built modern home steps to High Park available for rent–only for the most discerning of executive tenants! Looking for the modern style and convenience of a new home? How about the incredible location and lifestyle of High Park (with Roncesvalles and Bloor West Village a short stroll away)…but without the commitment or hassles of owning? You’ve come to the right place.
The home itself is a masterpiece, with meticulous attention to detail on three full floors (all above grade): the open-concept main floor flows from the living (with 3-sided Scandinavian gas fireplace and funky powder room), to the incredible kitchen with top-of-the-line integrated appliances (including two fridges and a double oven) and a massive island. From there an oversized sliding wall opens to the covered rear patio and private backyard, complete with BBQ (w/ gas line) and spacious modern 2-car garage, accessed via laneway.
The living space continues on the second floor, with a large family room and second fireplace, two of the three bedrooms, as well as a full bath and laundry…but it’s the show-stopping third floor bedroom retreat that steals the show, complete with a walk-out to a spacious leafy terrace, huge walk-in closet and a sleek bath complete with floating tub and frameless glass shower.
Throughout the home you’ll find high ceilings, huge floor-to-ceiling windows for all-day light, built-in speakers, heated bathroom floors…in short, the kind of personal touches and thoughtfulness you’d only see in a custom home built for the current owners–and almost impossible to find in a rental, at any price.
Available Immediately
Want to make this your new home?
If you’re interested in renting this unit, you’ll need to provide:
- Meeting with Landlord (In-person or virtual)
- Completed application form
- Proof of employment
- Credit check
- 3 references
- First and last month’s deposit was delivered via bank draft or certified cheque.
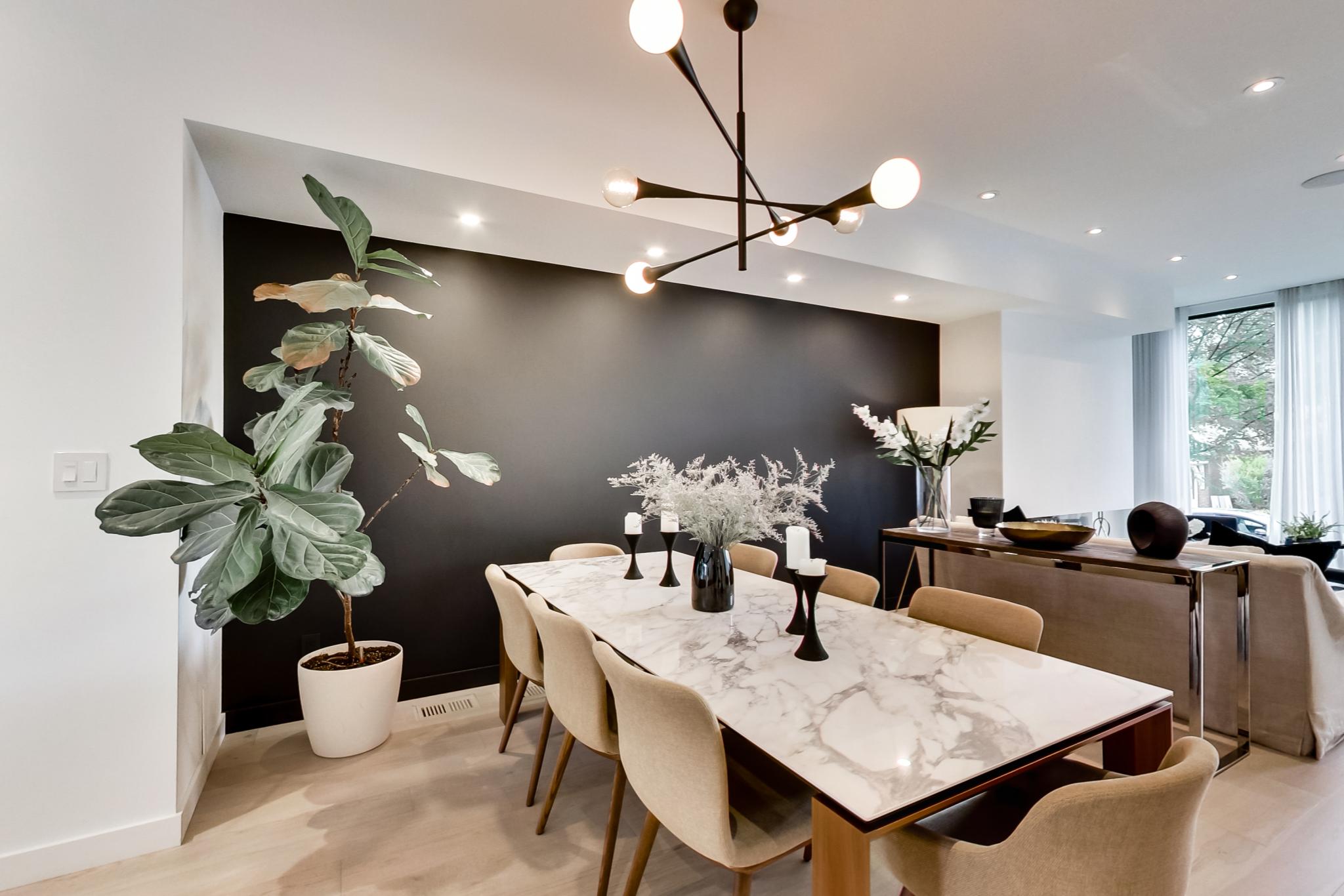
5 Things We Love
- Style – live in a modern masterpiece, with sleek style in every corner
- Bright and open – thoughtful design and construction with walls of glass, skylights, an open concept and high ceilings, for an airy feel throughout
- Close to everything – Walking distance to High Park, the restaurants of Roncesvalles, the shops of Bloor West Village, and Keele subway station (5 minutes). Leaving town? The Gardiner is literally a 5 minute drive away
- The 3rd floor principal bedroom “suite” – a private oasis complete with terrace overlooking the neighbourhood’s mature trees
- Hassle-free living in a straight-out-of Architectural Digest home!
3-D Walk-through
Floor Plans
About High Park North
Nestled on a quiet street just north of High Park and south of the Junction, this home is surrounded by the best of Toronto, plus winding, tree-lined streets, heritage homes, and a strong sense of community. It’s family-oriented and locally-inclined: from quaint local coffee shops to a wide array of restaurants, foodie shops and more, between the surrounding ‘hoods of High Park, Roncesvalles, Bloor West Village and the Junction, there’s something for everyone.
Just a short walk away, there’s High Park itself, the hub of the community. What’s not to love about High Park? At nearly 400 acres, the park offers everything from hiking, cycling, tennis, fishing, picnic areas and an outdoor theatre, to cross country skiing and skating in the winter months. Host to Canadian Stage’s Shakespeare in the Park every summer, there’s also the High Park Zoo, home to the infamous Bonnie & Clyde capybara.
Bonus: easy TTC options and access to some of the best schools in the west end.
