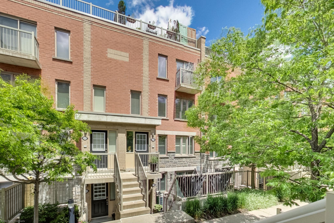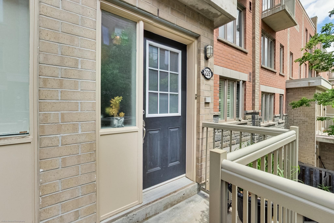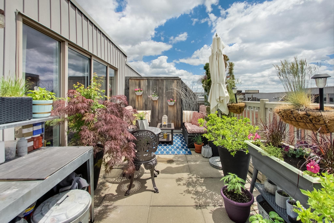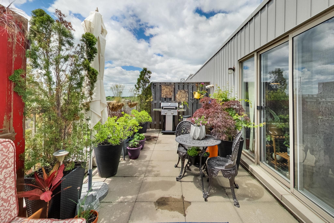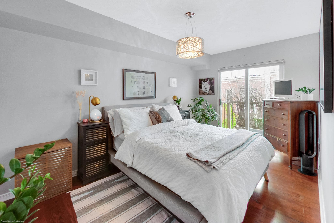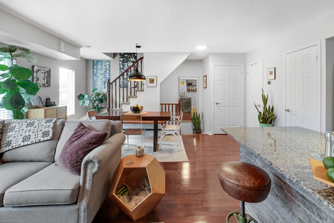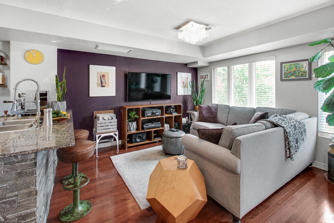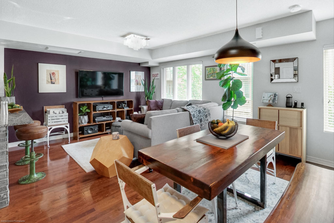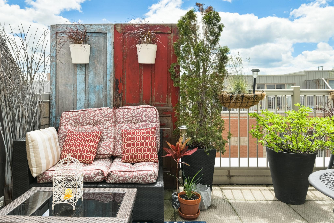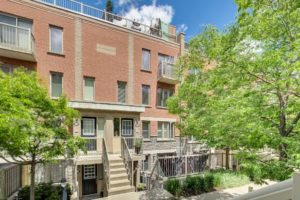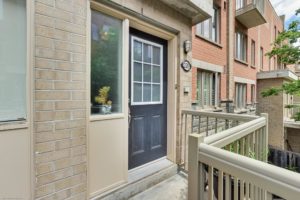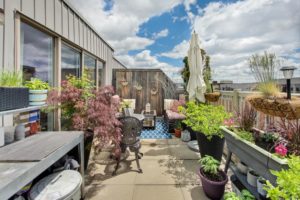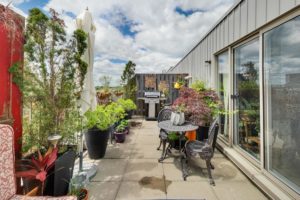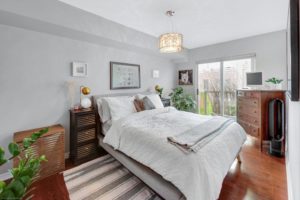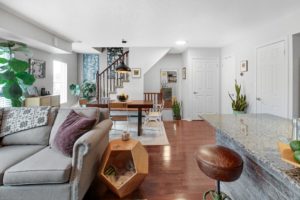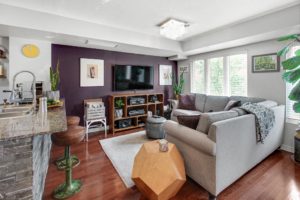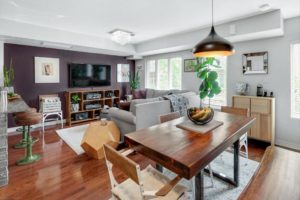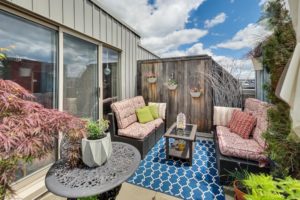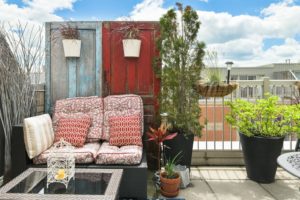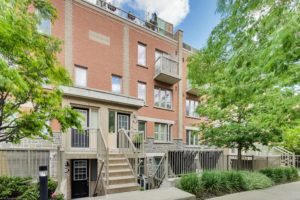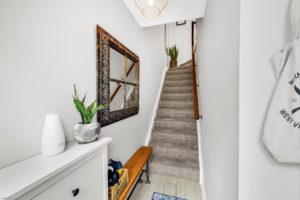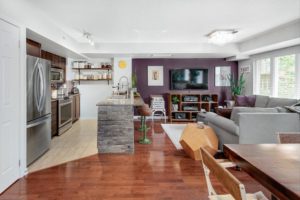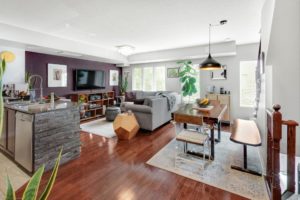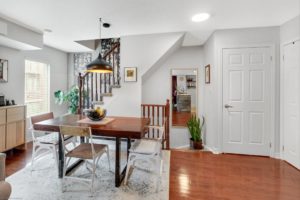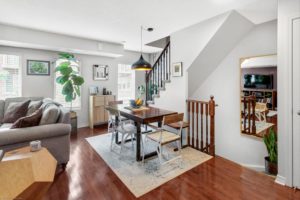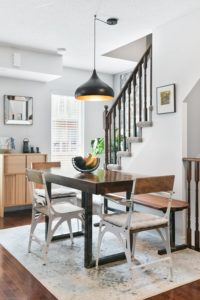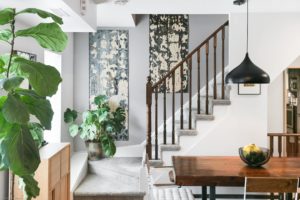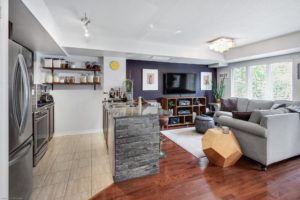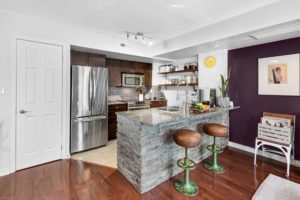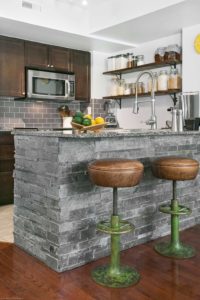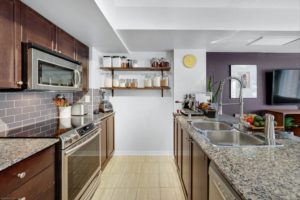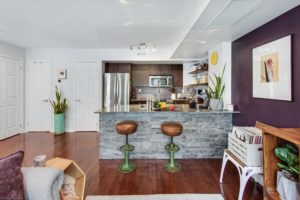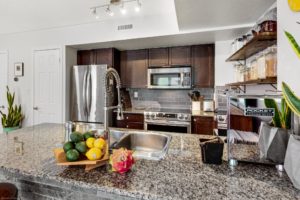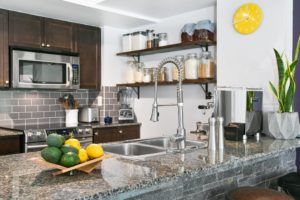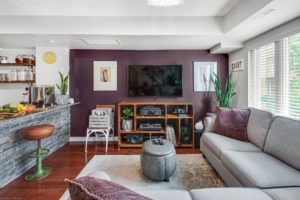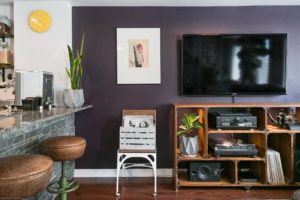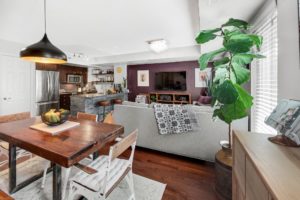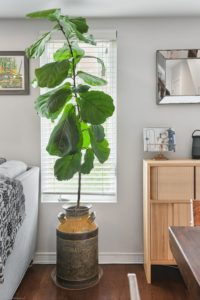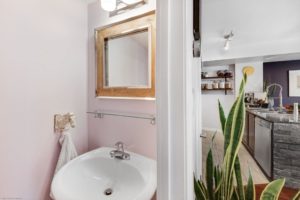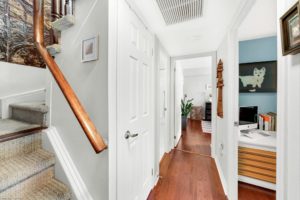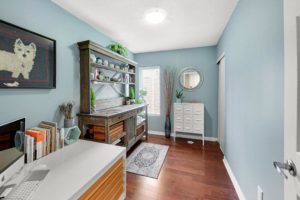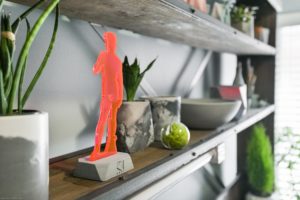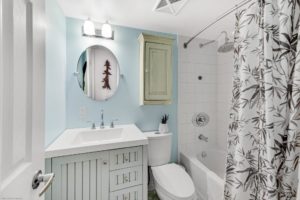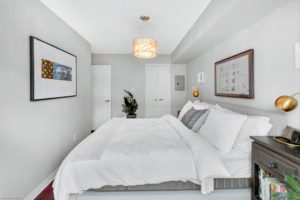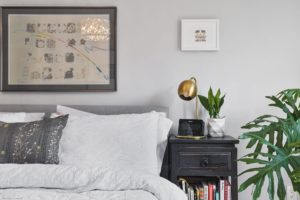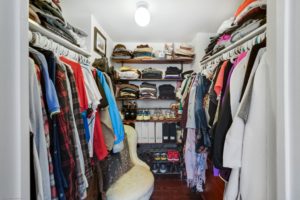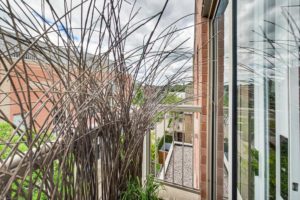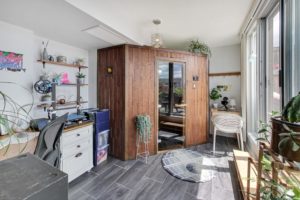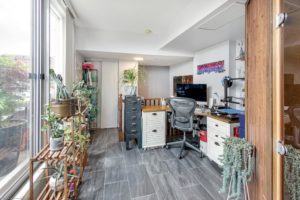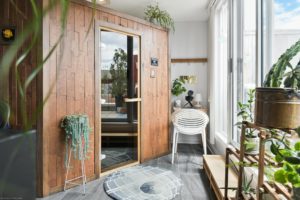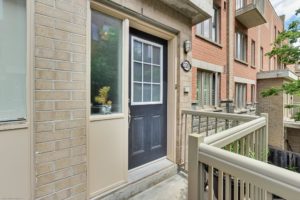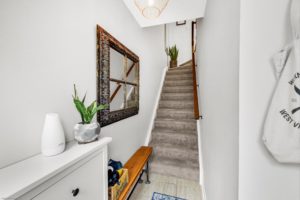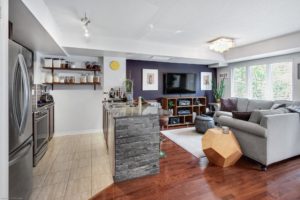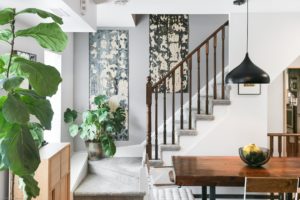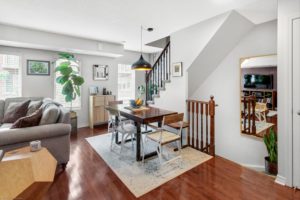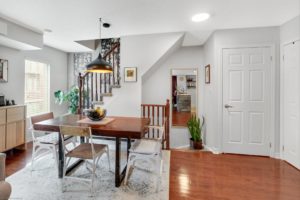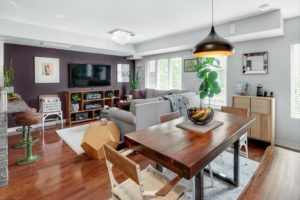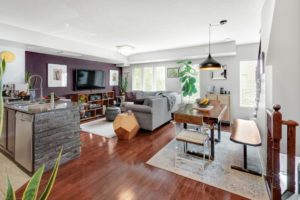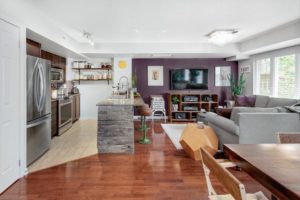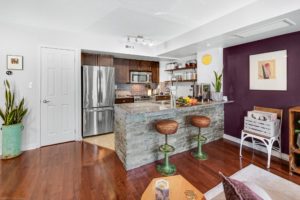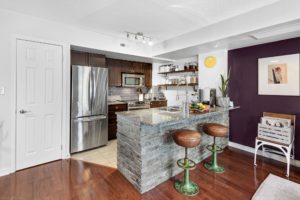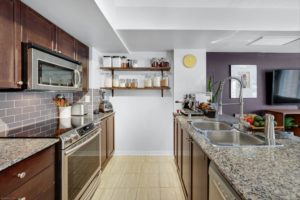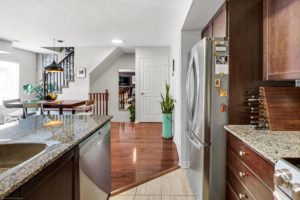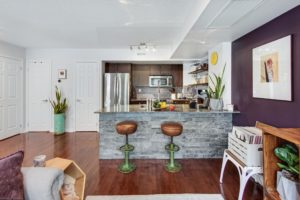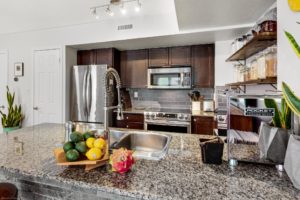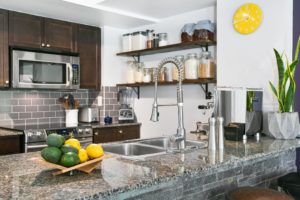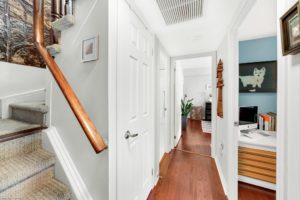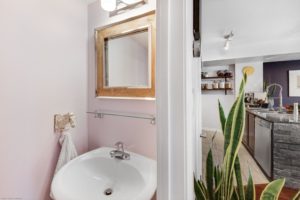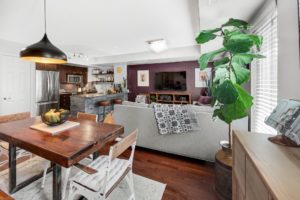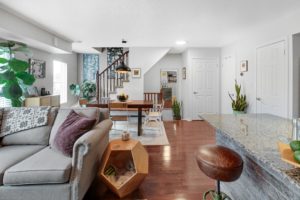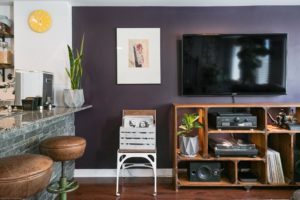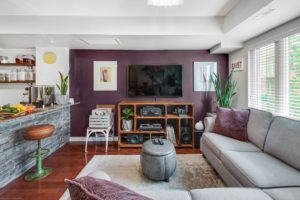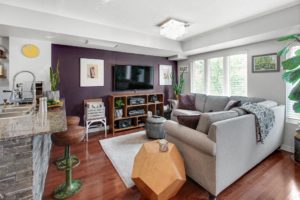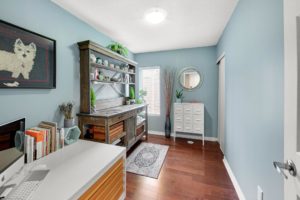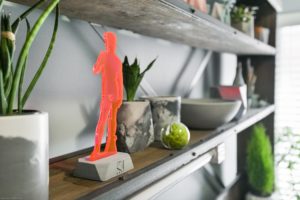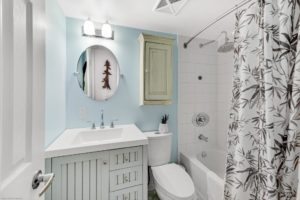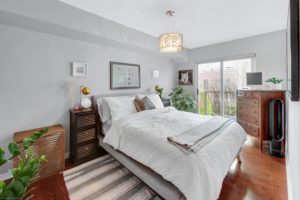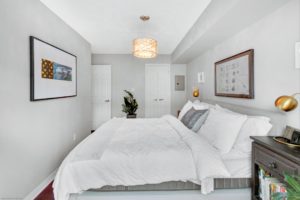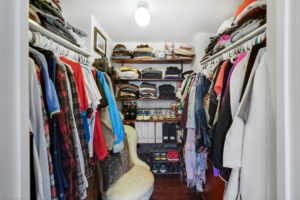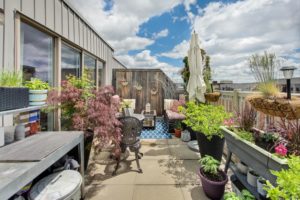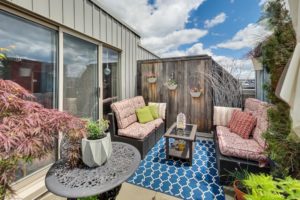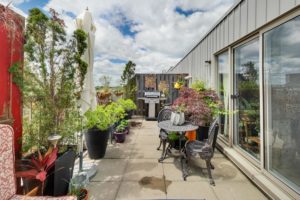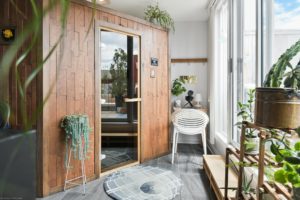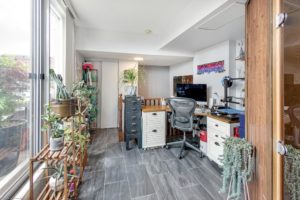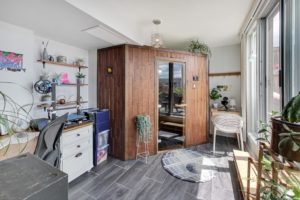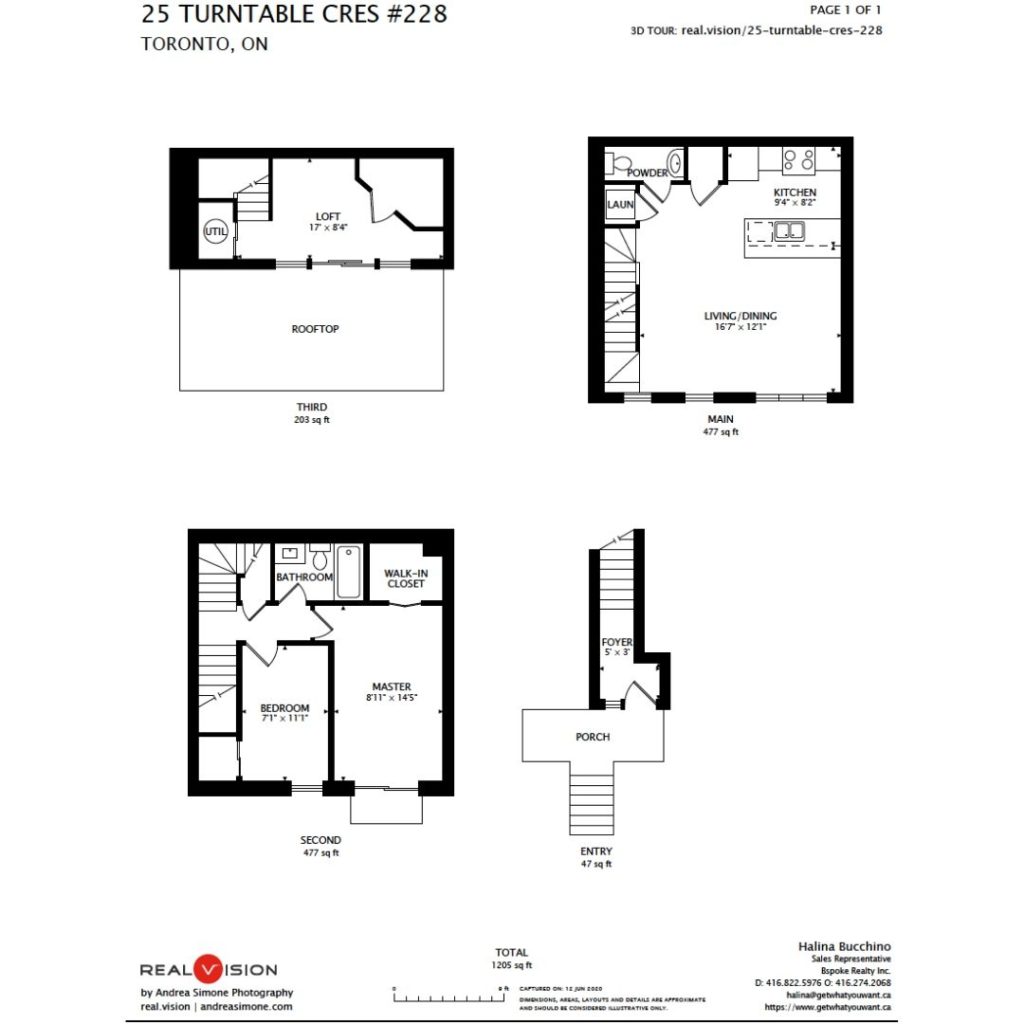Welcome To
25 Turntable Cres Unit #228
The upgrades in this stunning townhouse are hot, Hot, HOT.
Send This Listing To A FriendThis 2+1 bedroom stacked townhouse with spacious rooftop deck kicks ‘cookie-cutter’ to the curb. Upgrades on every floor give this home a custom feel that is nearly impossible to find. The open concept main floor (with powder room and laundry) is well designed for seamless flow through the living, dining and kitchen zones. The large kitchen island has been upgraded with an impressive stone finish that makes it a focal point for the room. Cooks will also appreciate the updated appliances including an induction range and ample storage in this space. You’ll also notice the thoughtfully selected updated lighting throughout the home.
On the second floor, floating engineered hardwood has been installed to match the main level. The bright master bedroom has updated blinds and an easy-to organize walk-in closet. You’ll also find the second bedroom which can double as a home office and an additional storage area. The main bath has been taken to the next level with new carrara marble floor tile, vanity, toilet and Moen rain showerhead and diverter. But that’s just the beginning of the spa-like experience here.
One more flight up, the third floor has a bonus room, with a Sauna!!! Relax and unwind in your own personal retreat and enjoy health benefits like improved circulation and stronger immune system! How you use the rest of the space is up to you! Private home office space, third bedroom, media room and more.
Step outside and take in the view from the substantial rooftop deck. Perfect for gardening, grilling and dining al fresco or just kicking back and enjoying the summer weather, it’s your own private oasis that functions as an extra room all summer long.
There is one underground parking space included with this unit.
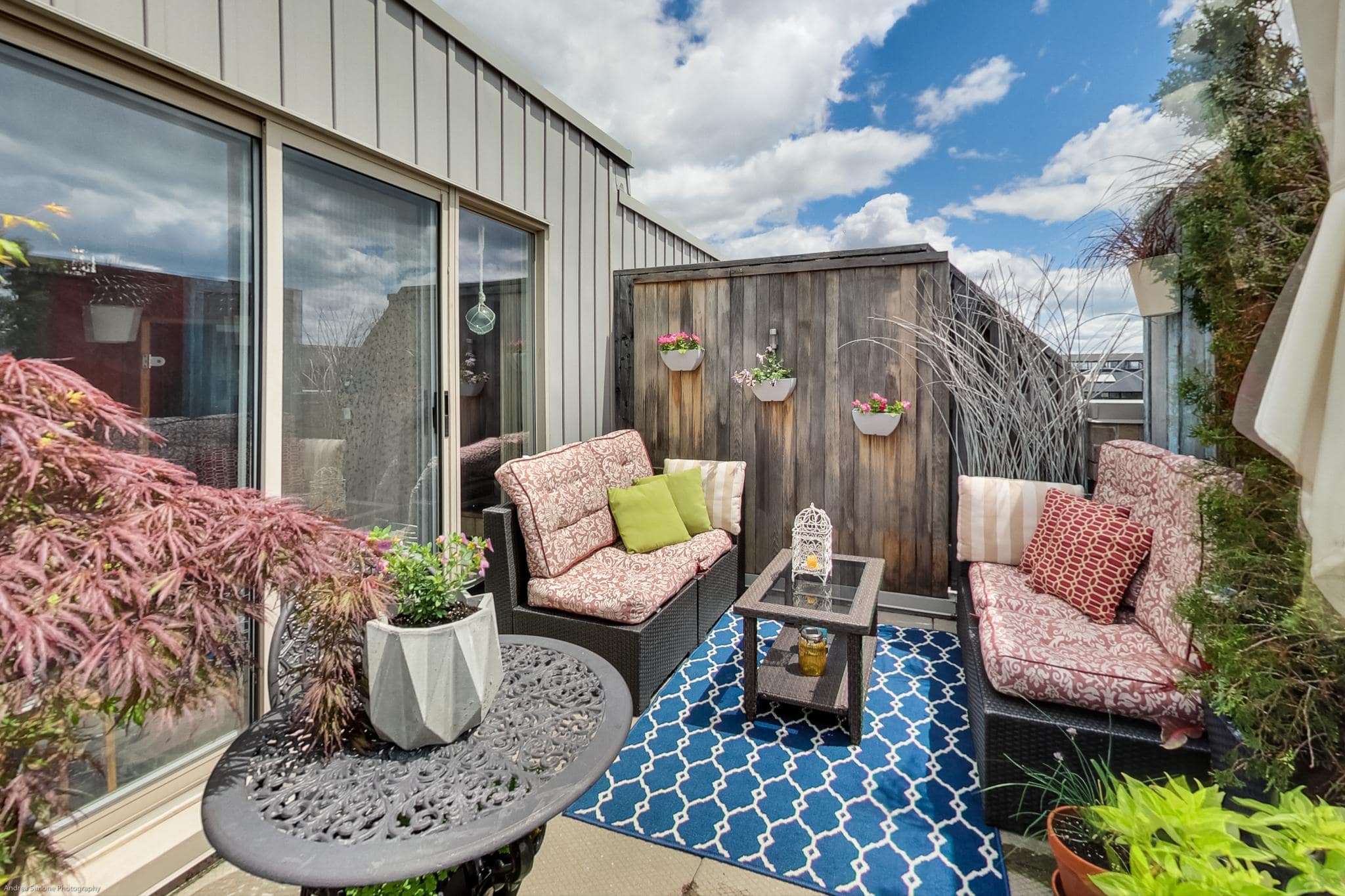
5 Things We Love
- Loads of upgrades: Many of the little things buyers want to change when they move into a new home are already done.
- The beautiful garden oasis: The rooftop is the perfect place to host guests, BBQ and to enjoy the outdoors.
- Peaceful setting: The front entrance faces a pedestrian path used mostly by the immediate homeowners, which means no traffic zooming by.
- Separate storeys: Everyone can have privacy when they need it with this versatile layout and bonus room upstairs. It can be a third bedroom, office, or family room.
- The Sauna: For relaxation and amazing benefits, this feature is an unexpected treat, especially when access to health clubs is limited.
3-D Walk-through
Floor Plans
About Davenport Village
Welcome to Davenport Village
Go back a few years, and Davenport Village was a mostly industrial area with few amenities. But all the new development has transformed the area into a vibrant little community wedged between Davenport and Dupont, mostly east of Lansdowne. Now, you’ll find coffee shops, restaurants, bars, pharmacies, groceries, breweries and more, all within a 15 min walk. Big beautiful Davenport Village park is steps from the front door, as is Balzac’s and soon to be open Century Tavern.
You also have easy access to Earlscourt park, just a 5 min walk. Here, you’ll find off-leash space for your furry friend, plus a playground and green space galore. This neighbourhood is uniquely situated with access to the Gardiner/QEW, 400, 401, and Davenport to travel east. The subway is just a 15 min walk, and proximity to the rail path offers cyclists endless possibilities.
