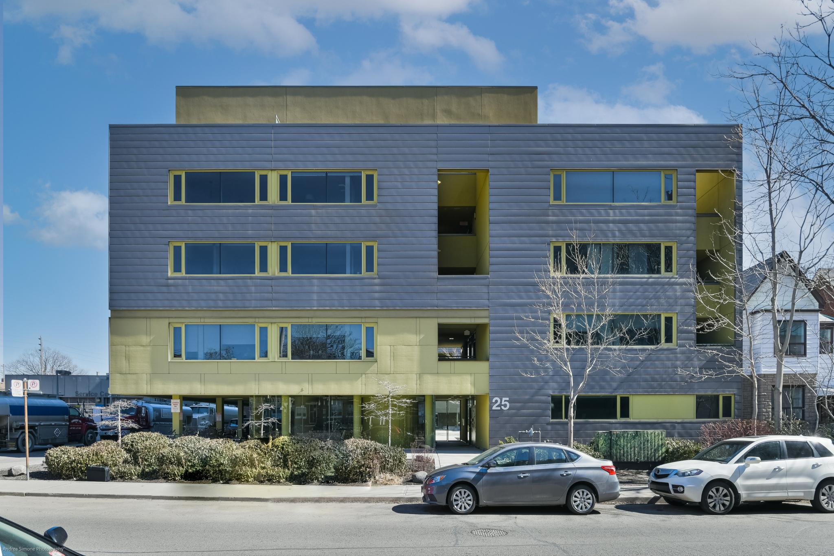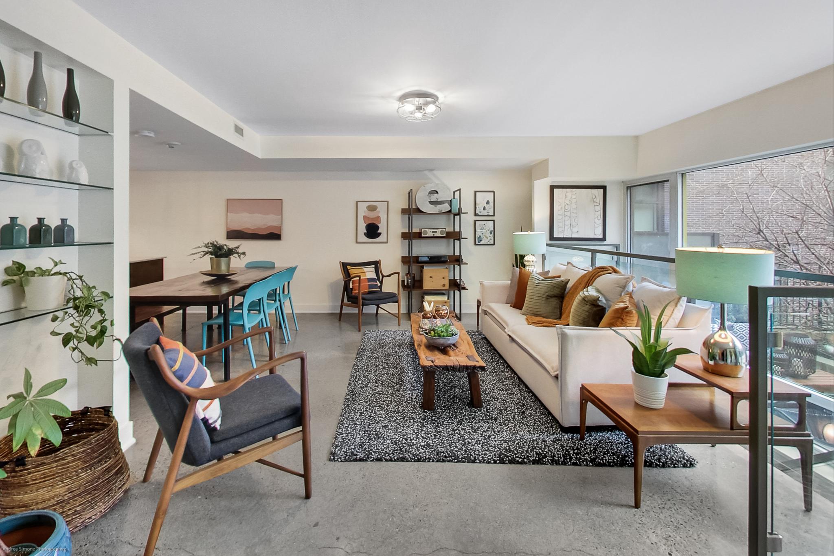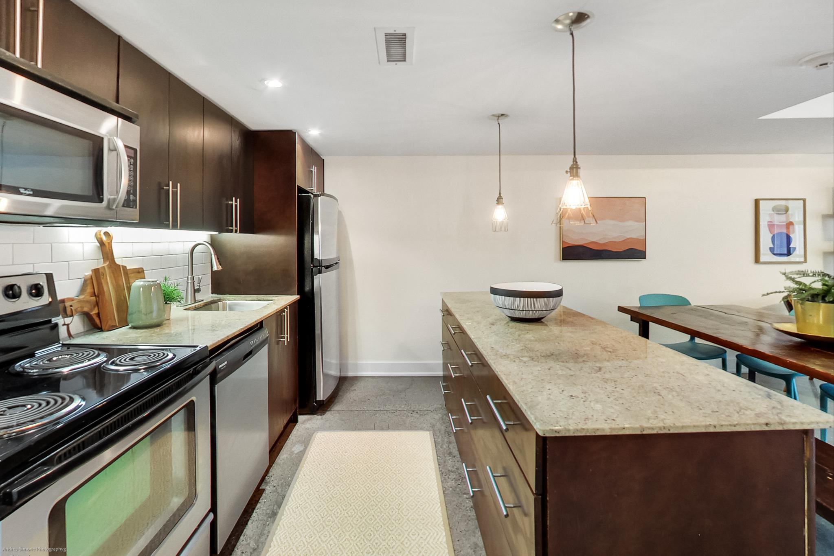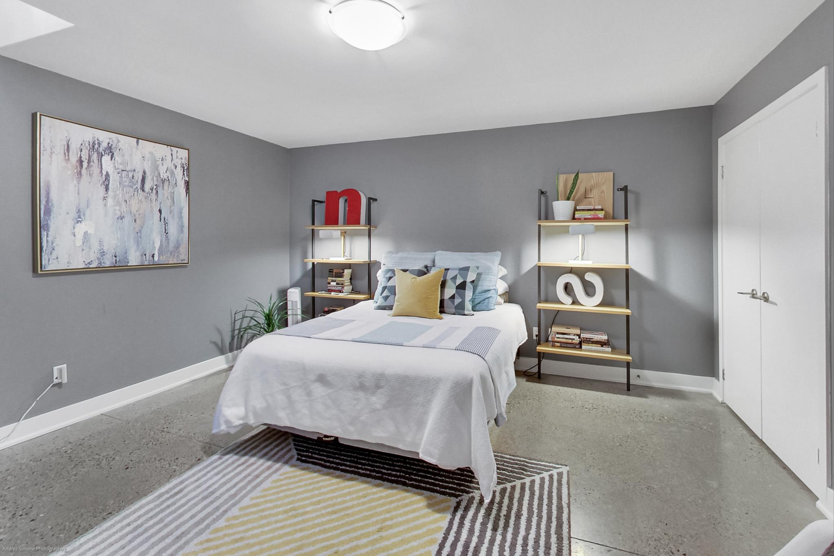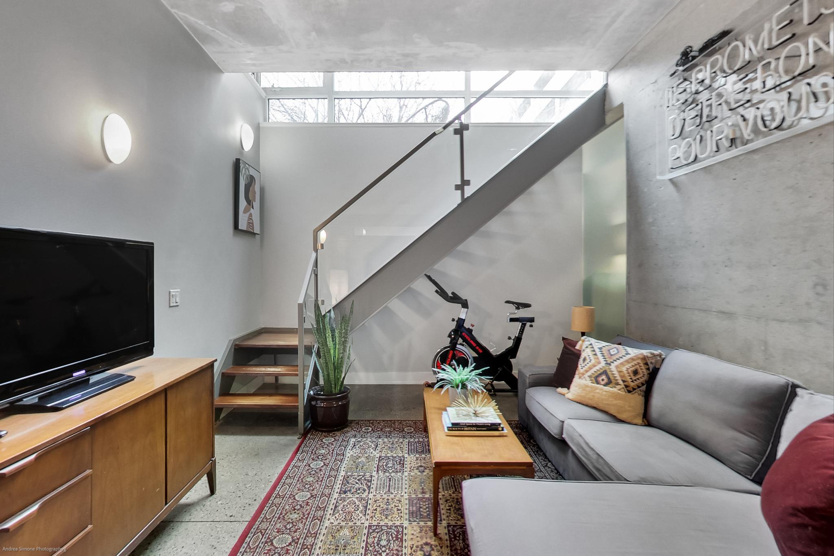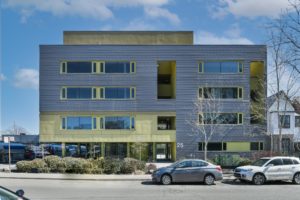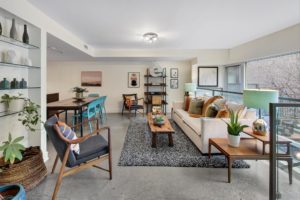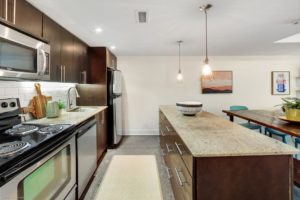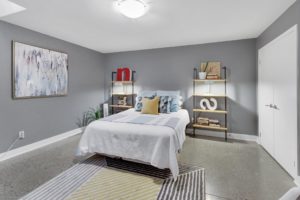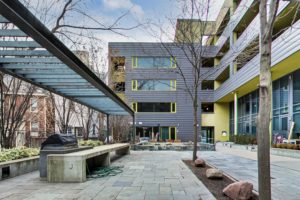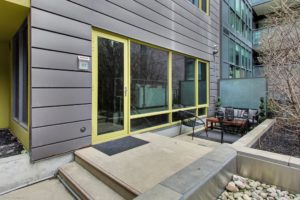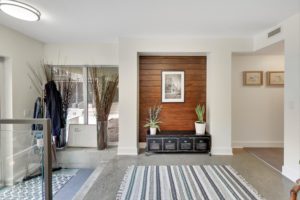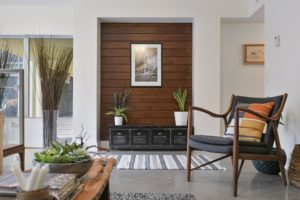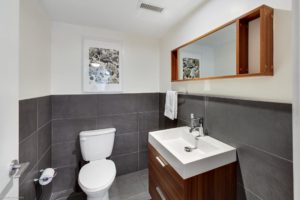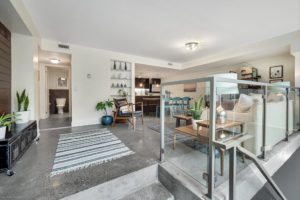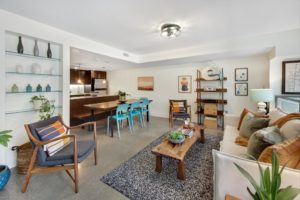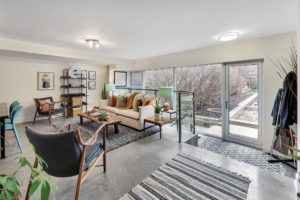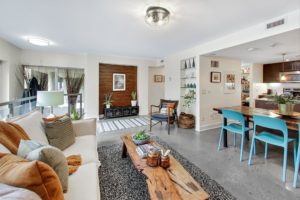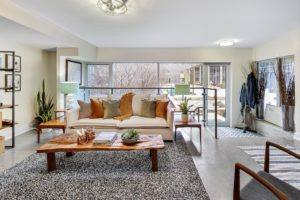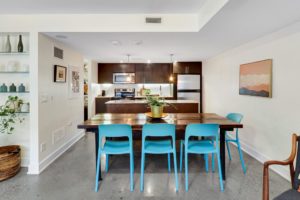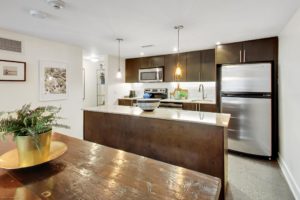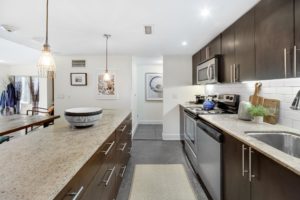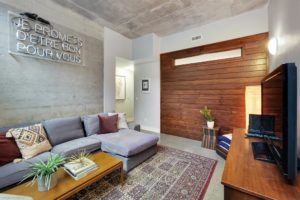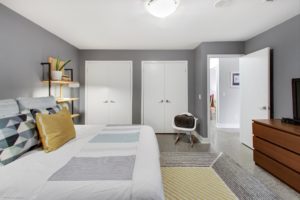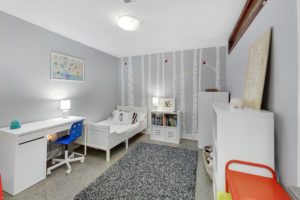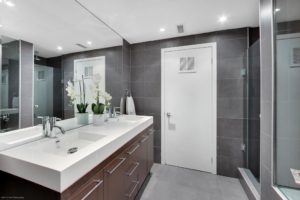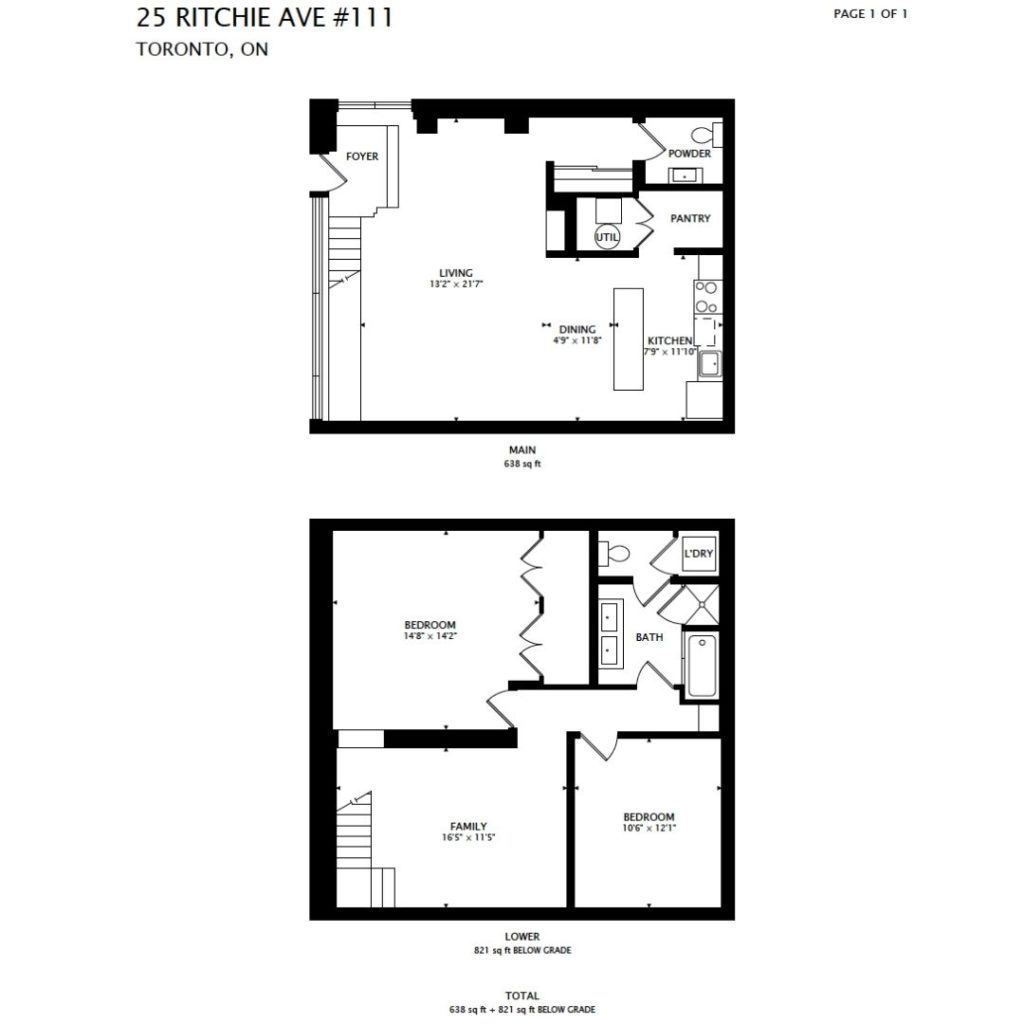Welcome To
25 Ritchie Avenue #111
Step Outside The Box In This Uber-Modern Roncy Loft
Send This Listing To A FriendThis incredible 1,500+ square foot unit in Roncesvalles is for those who want the best of all worlds. Steps from the hustle and bustle of Roncesvalles in a quiet unit that sits in the centre of the loft, condo, townhome Venn diagram. This is a loft for an urbanite who embraces thinking — and celebrates living — outside the box.
Lofts this size and, well, this cool, are rarely available. A ground-level unit in one of the city’s most unique buildings, this two-storey loft fronts onto a bright and spacious 90-foot terrace overlooking a rock garden and the central courtyard. Its front door opens directly to the outdoors. No elevators needed.
Western exposure means light streams through the floor-to-ceiling windows on the main floor during the golden hours. As you enter, you find yourself in a huge open concept living and dining area with a spacious kitchen featuring an extra large centre island and walk-in pantry. Polished concrete floors and high ceilings give it an original, modern feel. A powder room and large storage closet add function to form.
Head downstairs to the lower level and find everything that truly makes this space unique. Ten-foot+ ceilings – check. More polished concrete floors – check. A family/recreation room as large as some micro condos – check. Having a living area AND a recreation/family room is unheard of even in townhomes
The primary bedroom is very spacious with two generous closets, and a cut-out in the ceiling functions like a skylight, allowing light to stream in from above. The 2nd bedroom (or office space) has a clerestory (wall cut-out) to draw light into the room. And there is a 5-piece main bath with ensuite laundry. It’s a cozy cocoon-like space, particularly appealing for those looking for a deep, deep sleep without the city’s light or noise. Those who want to work in complete privacy and quiet will also appreciate this setup.
The terrace overlooks the rock garden and has a faucet for gardening and a gas hook-up for barbecuing (yes, barbecues are allowed). And if it’s for a bigger gathering (when we’re allowed again) there’s a common barbecue area in the courtyard.
Covered surface parking (you’ll never touch the elevator) and a locker round out the offering.
Everything about 25 Ritchie was designed to stand out. Its grey and yellow cladding is the first clue that this building is different. Constructed in a Bauhaus Modernist style, it’s a six-storey, 56-unit midrise with ultra-modern eco-friendly lofts, designed around a courtyard featuring a rock garden, reflection pool and greenery (well, in the summer). The people who live here rave about the sense of community inspired by that courtyard and by the sense of kinship that comes from living amongst like-minded people who celebrate a life lived differently.
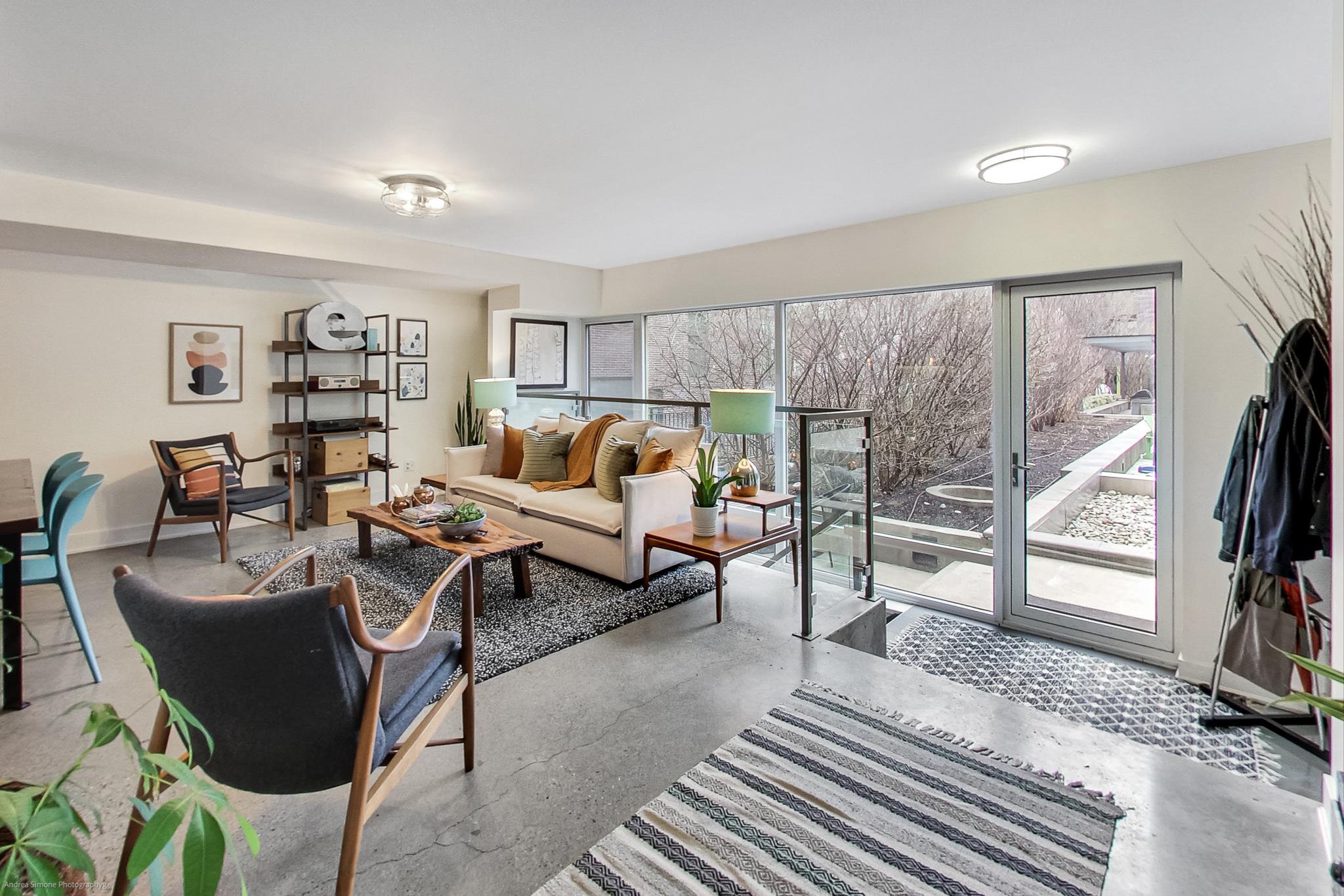
5 Things We Love
- Size does matter — at more than 1500 square feet over two levels, plus a terrace on an indoor courtyard, this is more townhouse than condo apartment
- Let there be light — floor-to-ceiling west-facing windows on the main floor bring in the afternoon sunshine and the unique design filters it to the second floor
- The best of both worlds — remote cabin-like quiet in a unit in the heart of bustling Roncesvalles
- Not just a living/dining area but a separate family/recreation room – unheard of even in some townhomes
- Can you say courtyard? The unit fronts onto the building’s private, centre courtyard which features a rock garden, reflecting pool and lots of greenery
3-D Walk-through
Floor Plans
About Roncesvalles
And outside that courtyard? Welcome to Roncesvalles. This building, true to character, is located in the grittier part of one of Toronto’s most loved ‘hoods. A quick walk to the Roncy shops, cafes and restaurants (remember restaurants? They are *almost* back). Plus, when the time comes for us to go out again, you’ll have your choice of walking to Bandit Brewery or Henderson Brewery. (Or Both) Do you want to ride your bike to High Park? Or head up the West Toronto Railpath to the Drake Commissary and Museum of Modern Art on nearby Sterling Avenue? Maybe you’ll head downtown. It’s steps to Dundas West subway station. Need to head northwest the airport or downtown to the Jays game? You can walk to the UP Express.
