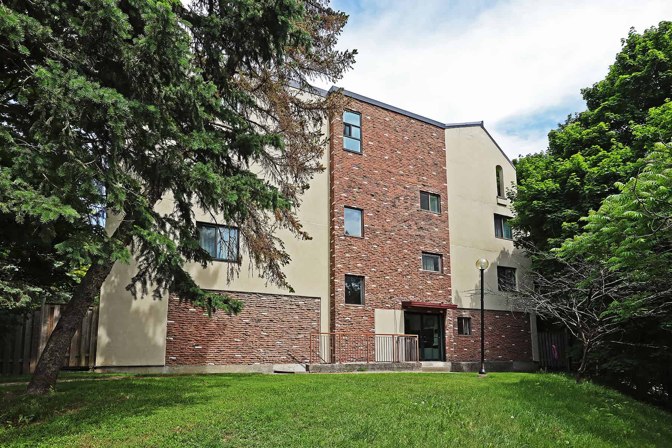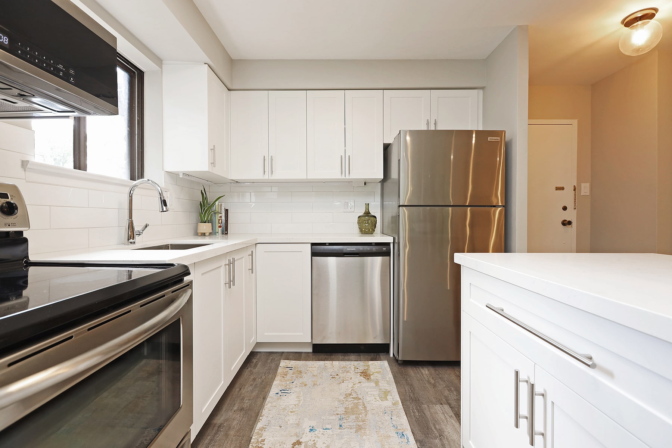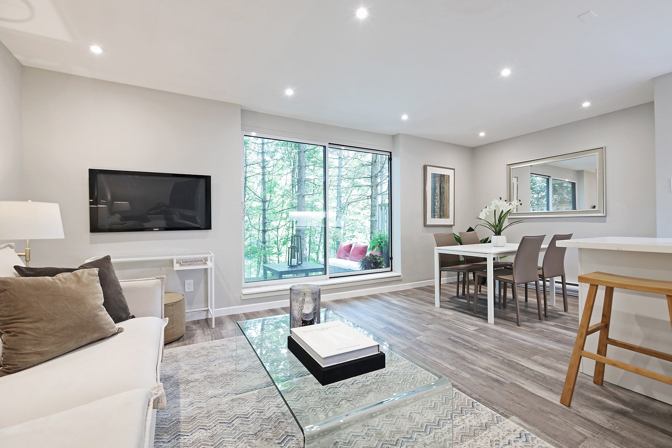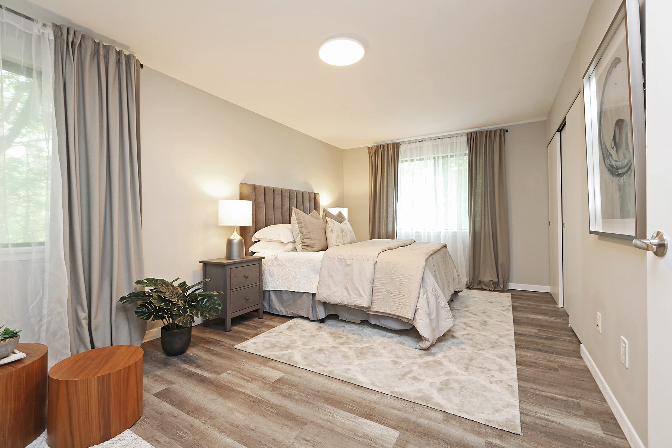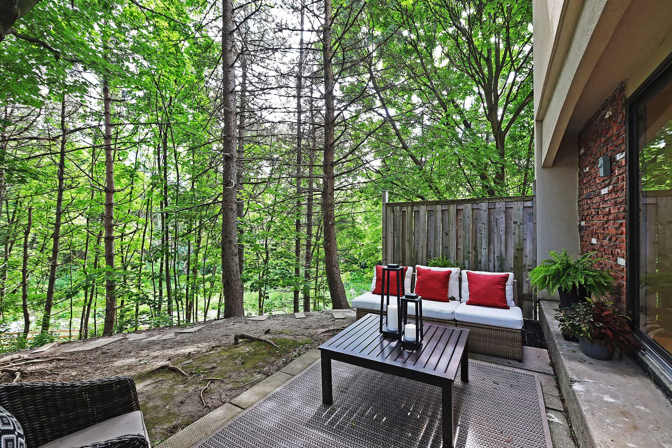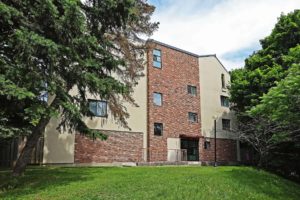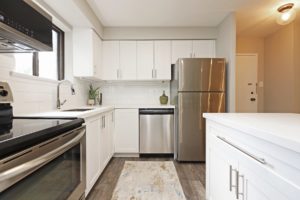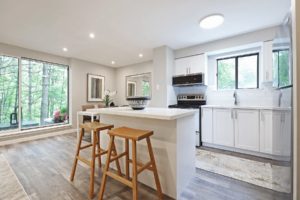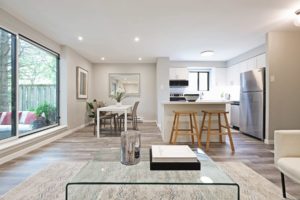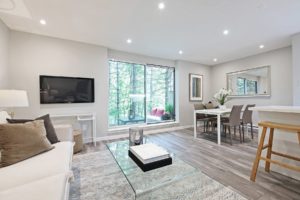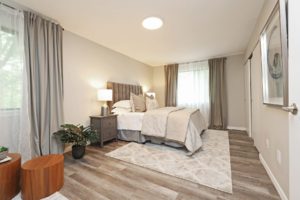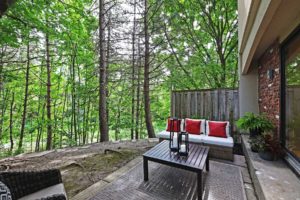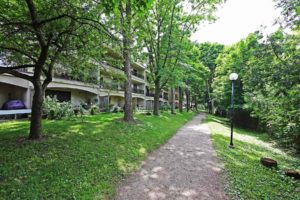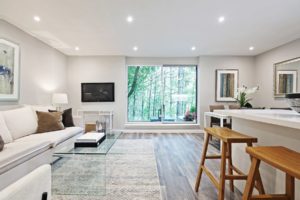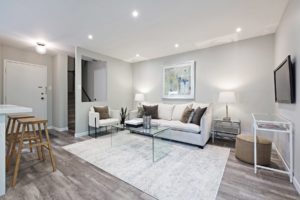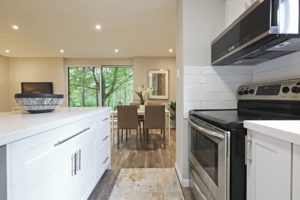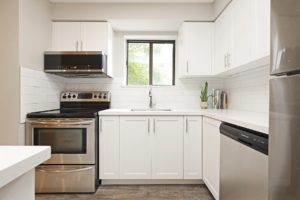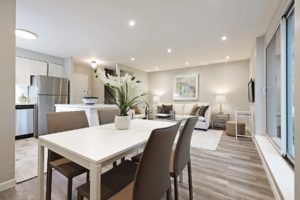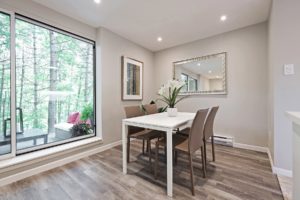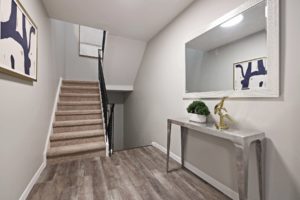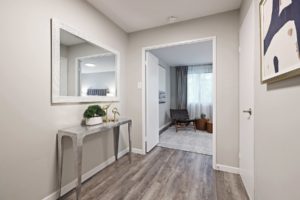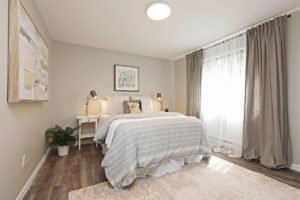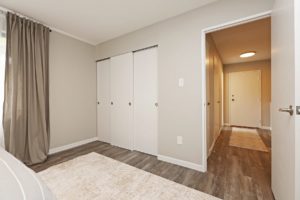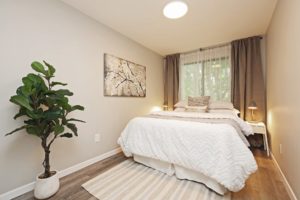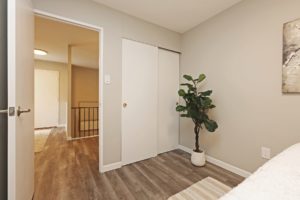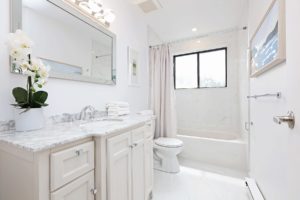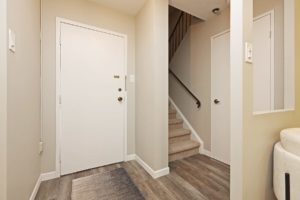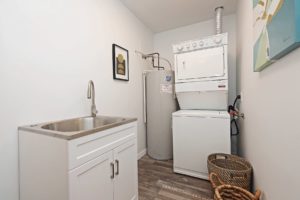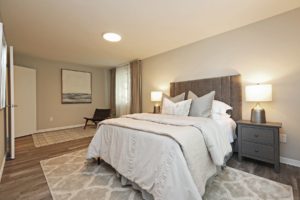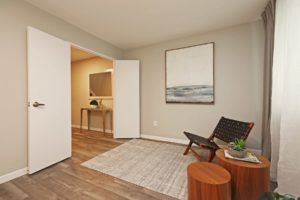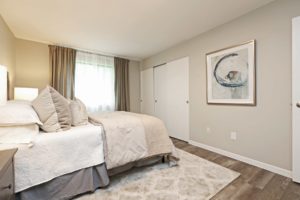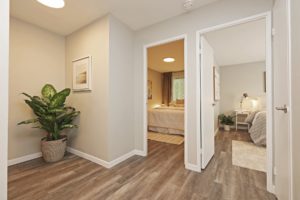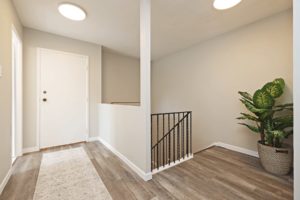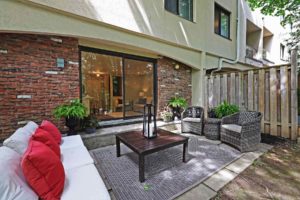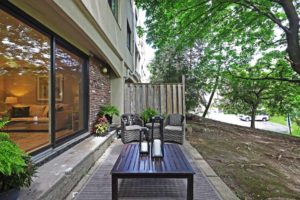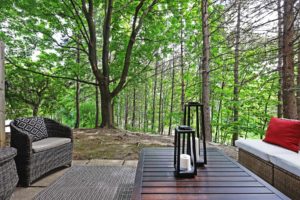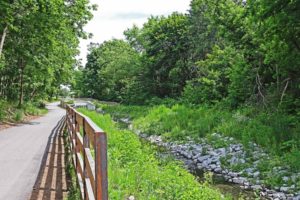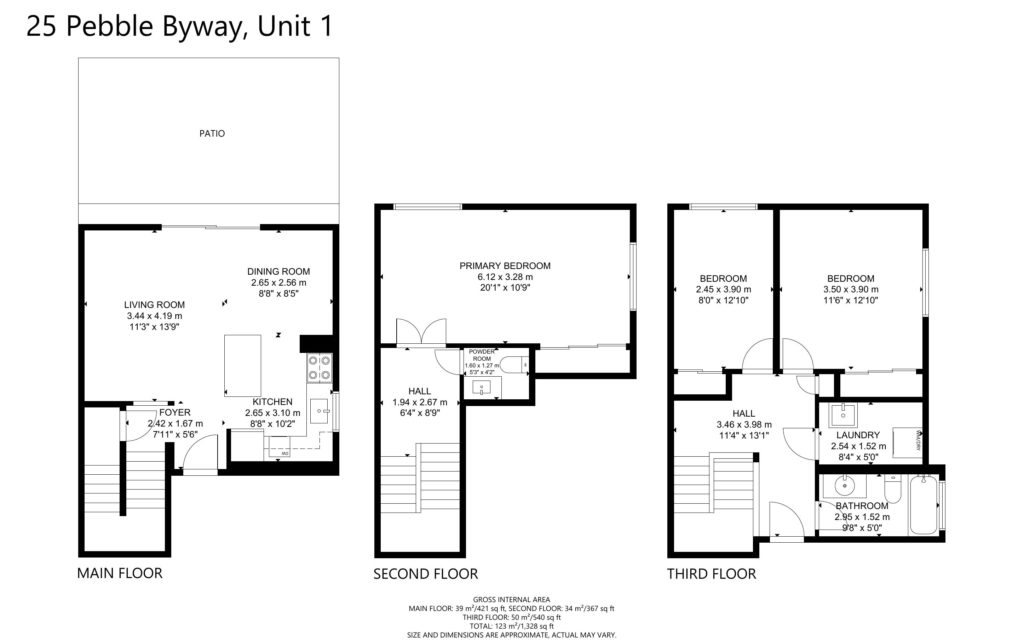Welcome To
25 Pebble Byway #1
A scenic retreat overlooking the pines
Send This Listing To A FriendThis spacious three-bedroom townhouse in Hillcrest Village is surrounded by the sounds of nature and lush greenspace. After a busy day downtown, you’ll be able to clear your mind and feel as if you’ve escaped to a relaxing cabin retreat.
Backing onto a ravine, this end-unit townhome feels secluded and quiet. The front foyer is spacious, and has a huge closet to tuck away your outerwear before heading into the main living area.
You’ll be drawn to the views of mature trees that can be seen through the large windows at the back of the main living space. Here you have a fully renovated and open kitchen, dining room and living room. Newly installed pot lights brighten the space, and glisten off the vinyl plank flooring. Cooking just became your new favourite pastime in your modern kitchen with stainless steel appliances and stone countertops.
On the second floor double doors lead you to your spacious primary bedroom. Wake up to breathtaking views of the ravine before starting your day. On this level you also have a 2-piece powder room.
On the third floor you have two additional bedrooms with ample closet space, and a separate laundry room. You’ll never have to carry your clothes down a flight of stairs again!
On the ground level, step out onto your private terrace, overlooking the Duncan Creek recreation trail and experience utter relaxation. You’ll spend most of your downtime out here, basking in the fresh air.
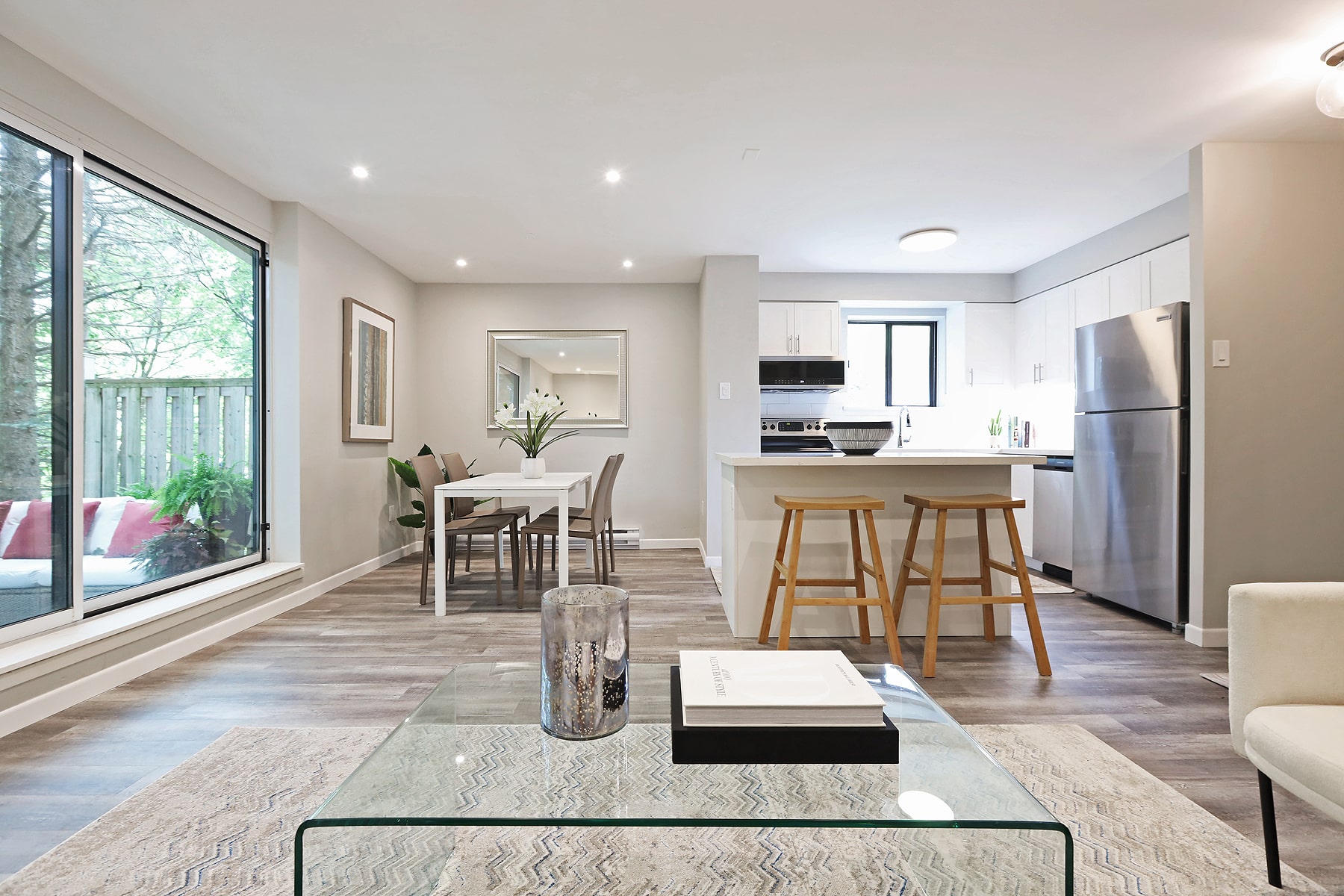
5 Things We Love
- The terrace- Unwind on your spacious outdoor terrace, overlooking the Duncan Creek recreation trail and take in the relaxing sounds of nature.
- The layout- The open-concept living space is perfect for entertaining friends and family. Everything has been renovated from top to bottom with vinyl plank flooring, stone counter-tops, good lighting and stainless steel appliances.
- The storage- Each of the 3 bedrooms are equipped with double closets, and the main foyer has a generously sized storage closet to tuck away your seasonal/occasional items.
- The location- With an corner end lot, quiet neighbours, and low condo fees you’ve really hit the jackpot!
- The neighbourhood- Hillcrest Village is a true escape from the hustle and bustle of the downtown core, while easily accessible via ttc. Enjoy boutique shops at Don Mills, the prestigious A.Y Jackson, Seneca Collage, numerous parks, and greenspace.
