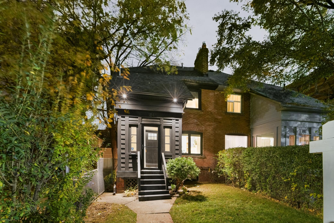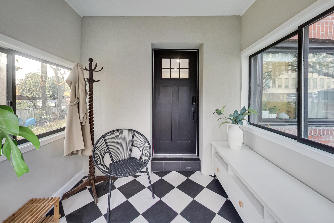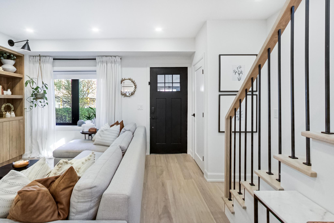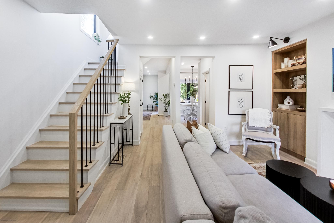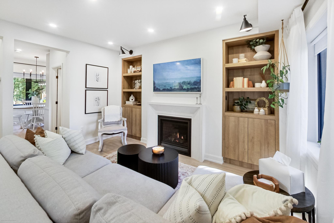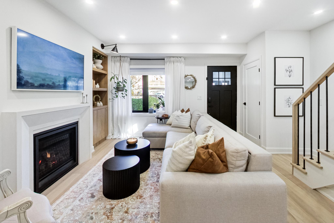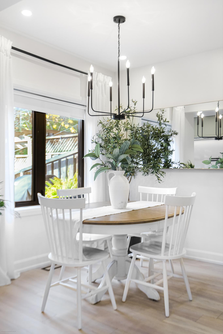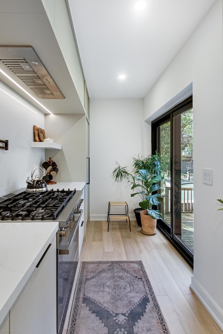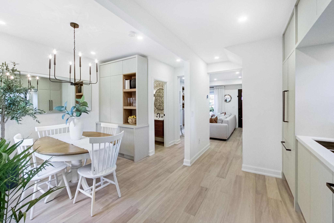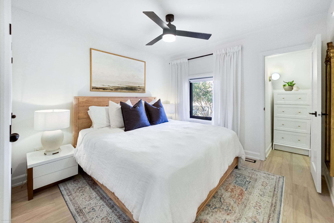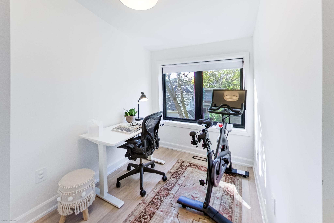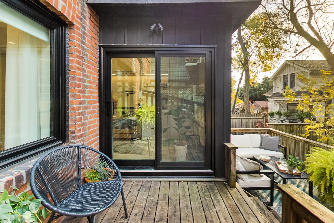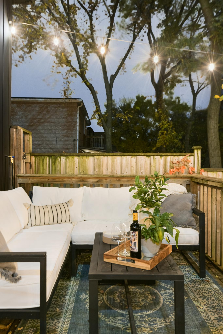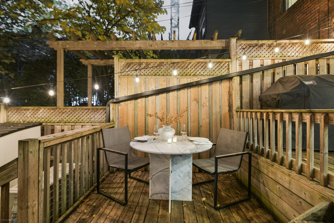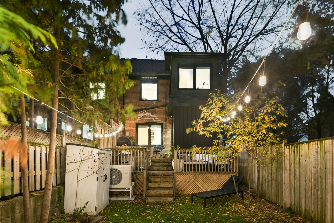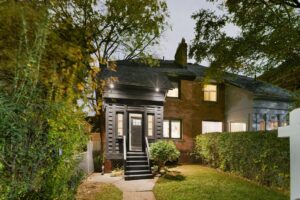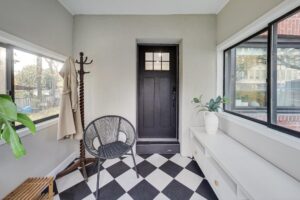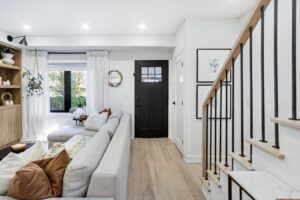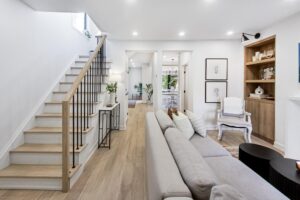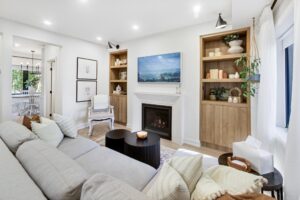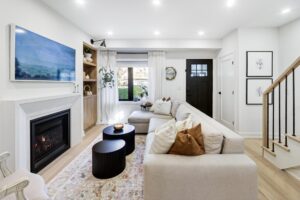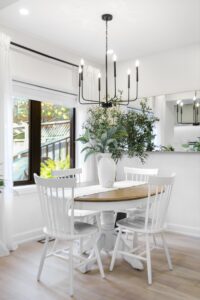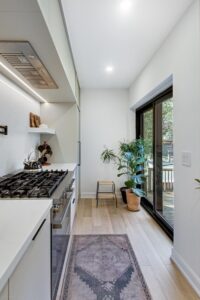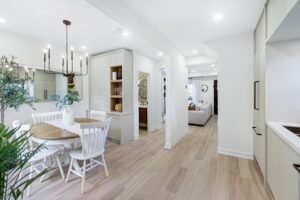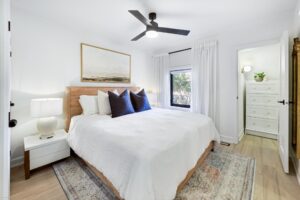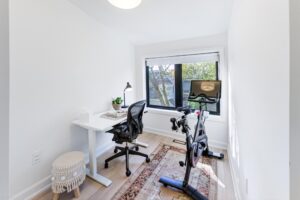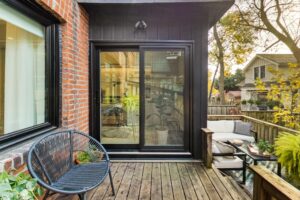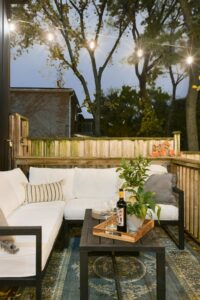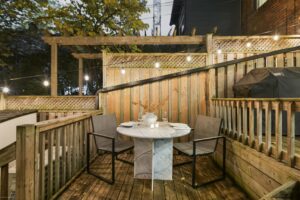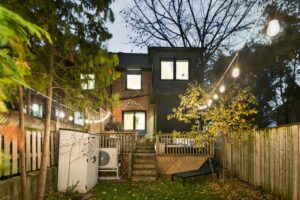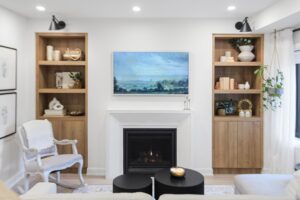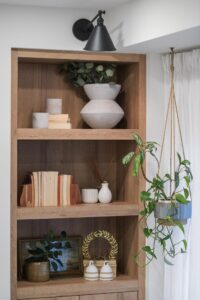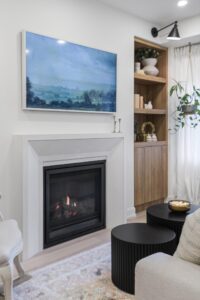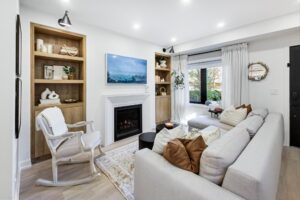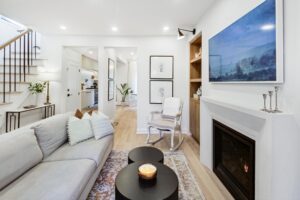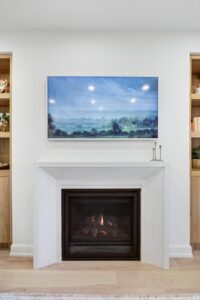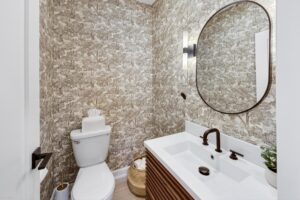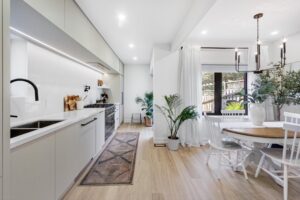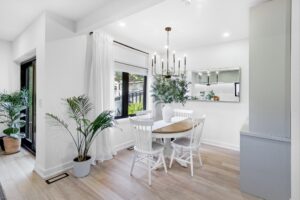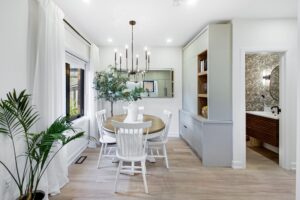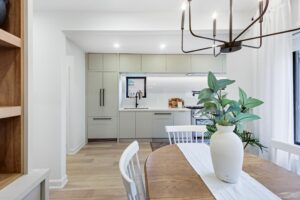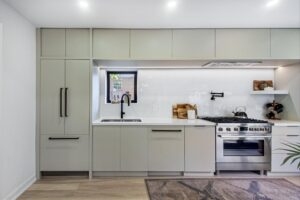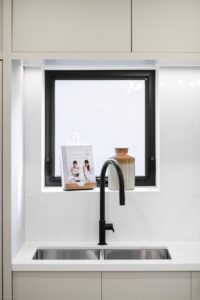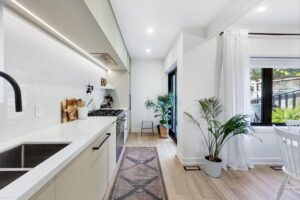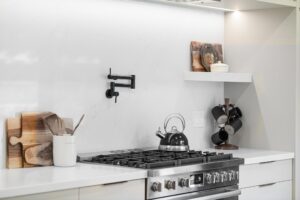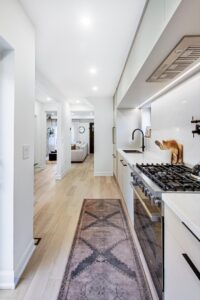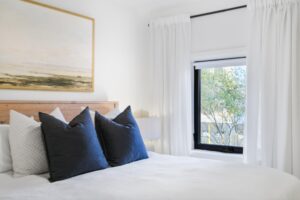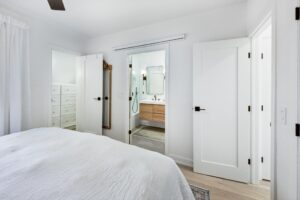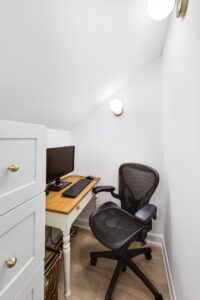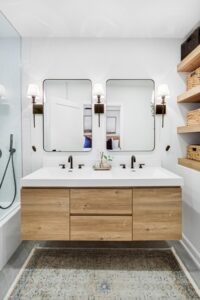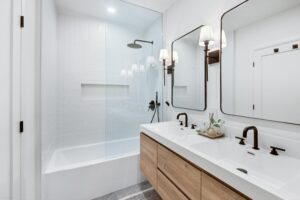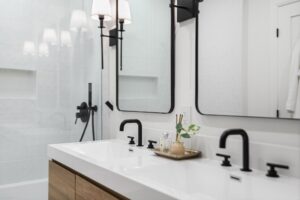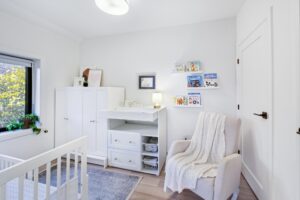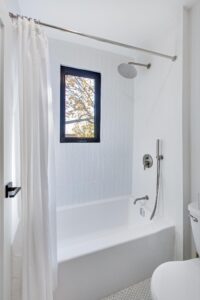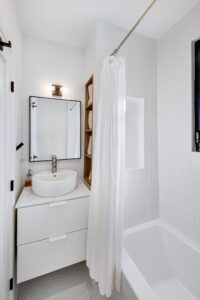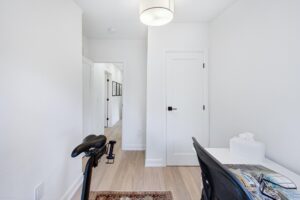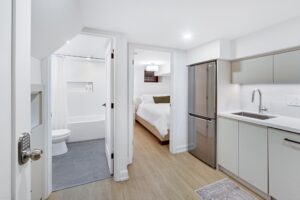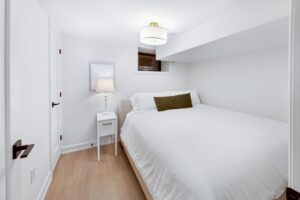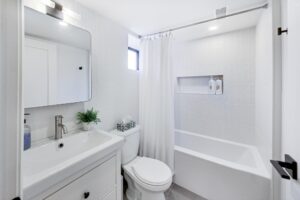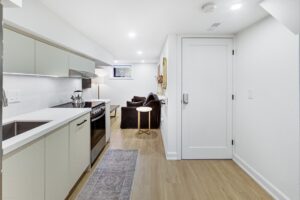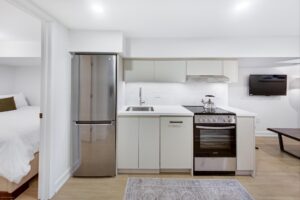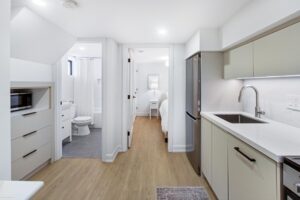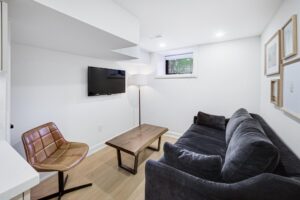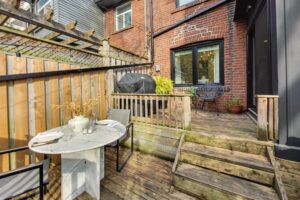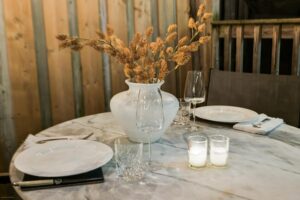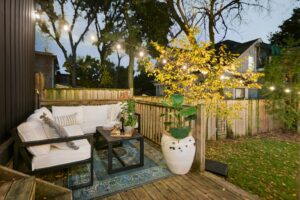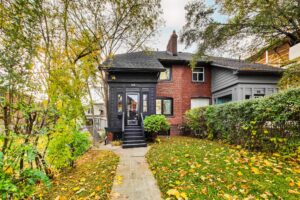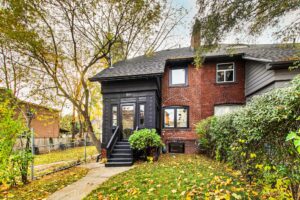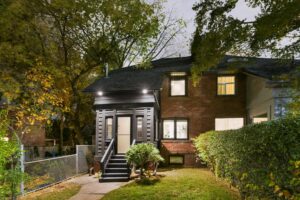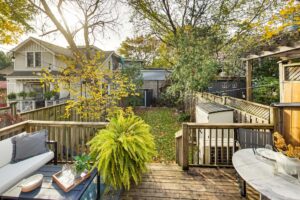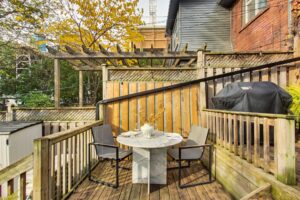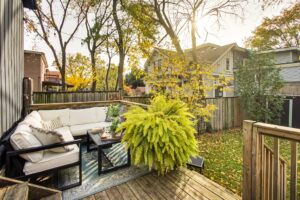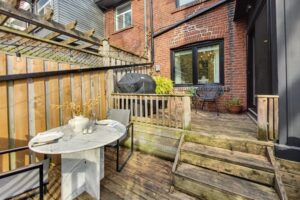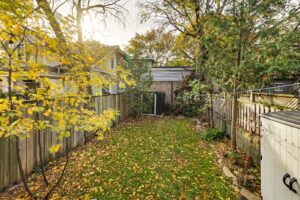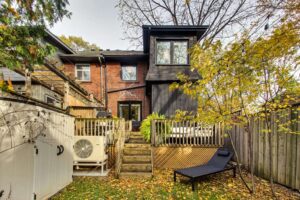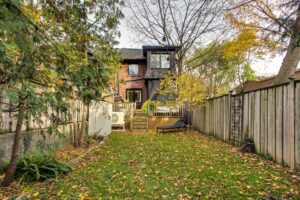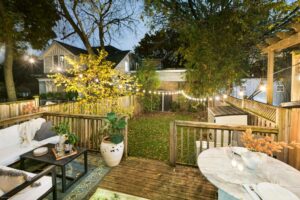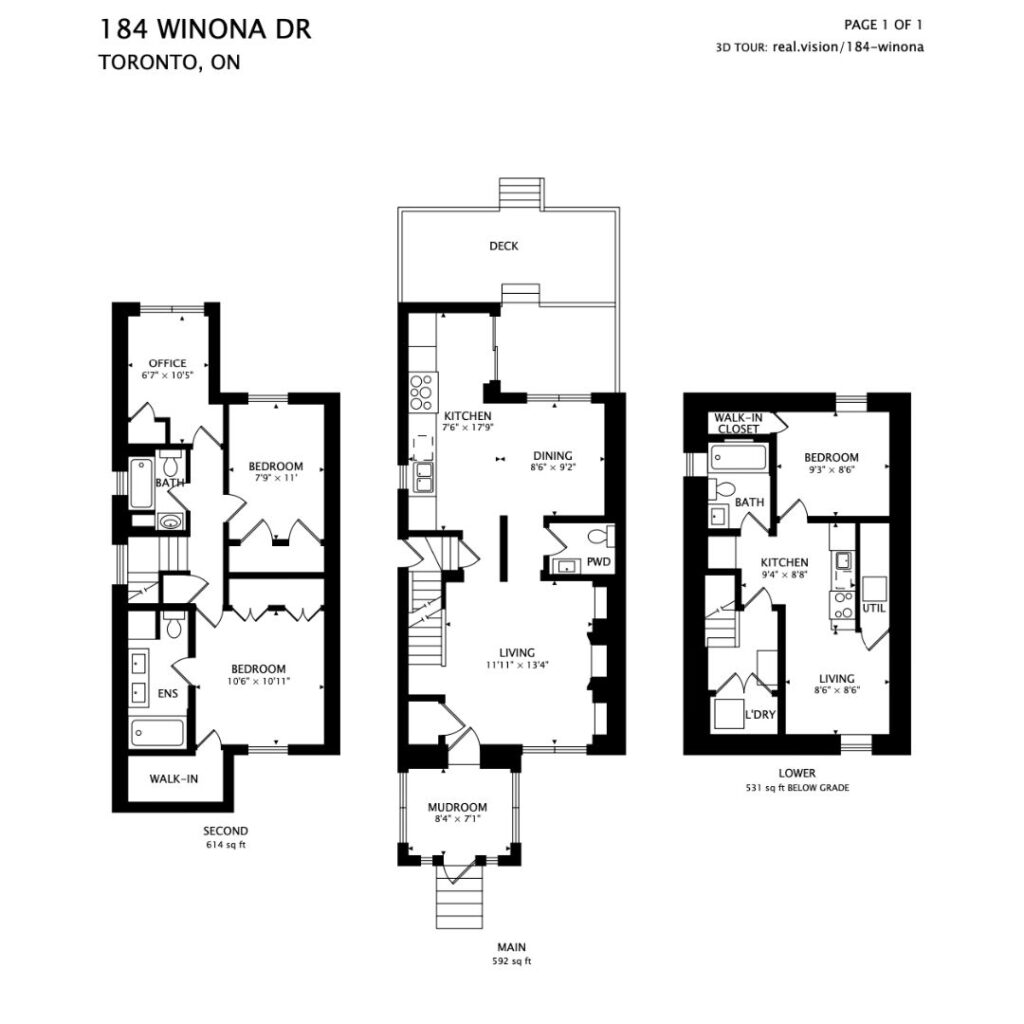Welcome To
184 Winona Drive
Turnkey Luxury: Exceptional Home With A Professionally Designed Interior
Send This Listing To A FriendNestled in the heart of Toronto, this meticulously renovated gem professionally designed by Victoria Harrison Design offers the perfect blend of style and convenience. Exuding an inviting charm from the moment you step inside, this home boasts a cozy yet stylish ambiance with an abundance of built-in cabinetry and storage solutions.
This home has been transformed from top to bottom, sparing no detail. As you explore the main living area, you’ll immediately notice the abundance of natural light that floods the east-facing home, complemented by a large south-facing window. The living room is a cozy haven with beautiful custom wood builts-in to display your decor that perfectly frame the gas fireplace and custom mantel. Stepping into the modern kitchen you have integrated appliances and quartz countertops with pops of black detail all the way down to the pot filler above the stovetop. Style meets storage on every turn as well with the built-ins in the dining area to seamlessly store your hosting ware. The functional layout, expertly curated by an interior designer, maximizes the use of space to perfection.
Upstairs, you’ll find three bedrooms, each with its unique character. Whether you need a home office, guest rooms or kid’s room there is space to accommodate all. The primary bedroom is a sanctuary unto itself, complete with a 5 piece ensuite bathroom. There’s also a delightful, tucked-away closet off the primary bedroom, which can serve as an additional home office space, perfect for those work-from-home days when peace and quiet is a must.
No stone has been left unturned in this home’s renovation journey. Every detail has been meticulously attended to, from the built-in storage, and the high-end finishes to the stylish lighting fixtures. But the excellence doesn’t stop at aesthetics – the unsexy but essential aspects, such as the roof, HVAC, flooring, windows, electrical system, and insulation, have all been updated in 2023, ensuring your peace of mind and comfort.
Additionally, in the same year, the fascia, and soffits were installed, along with a new heat pump, sump pump, high-efficiency HVAC system, and hardwood floors. The basement also received luxury vinyl plank and interior waterproofing, and a new electrical system was implemented. The bathrooms and kitchen were completely revamped with custom-designed cabinetry and built-in appliances. Even the backyard shed received a facelift in 2023.
One of the standout features of this property is the basement apartment, a hidden treasure that can generate extra income as a short-term rental or accommodate extended family members. Alternatively, it can be transformed into a dedicated work-from-home office space, offering a separate and chic environment for maximum productivity. The basement suite has been thoughtfully soundproofed and waterproofed, ensuring privacy and tranquility. It even has a built in dishwasher!
Before stepping outside, you’ll find a welcoming mudroom/covered entrance area, perfect for those rainy or snowy days. The backyard is a true oasis, with tiered levels that offer varying degrees of enjoyment. A comfortable sitting area with a barbecue beckons you to dine alfresco, leading to an enchanting grassy expanse adorned with trees and shrubs. In the evening, the hanging, strung lights set a magical ambiance, creating a perfect retreat from the bustling convenience of St.Clair Avenue.
From the street, this home boasts exceptional curb appeal, making it a standout in the neighbourhood. It’s a testament to the care and attention lavished upon every aspect of this property.
This home offers the perfect blend of style, convenience, and income potential. Whether you’re a family seeking a turnkey, luxurious urban dwelling or an individual looking for a stylish oasis to live and work in, this property offers it all.
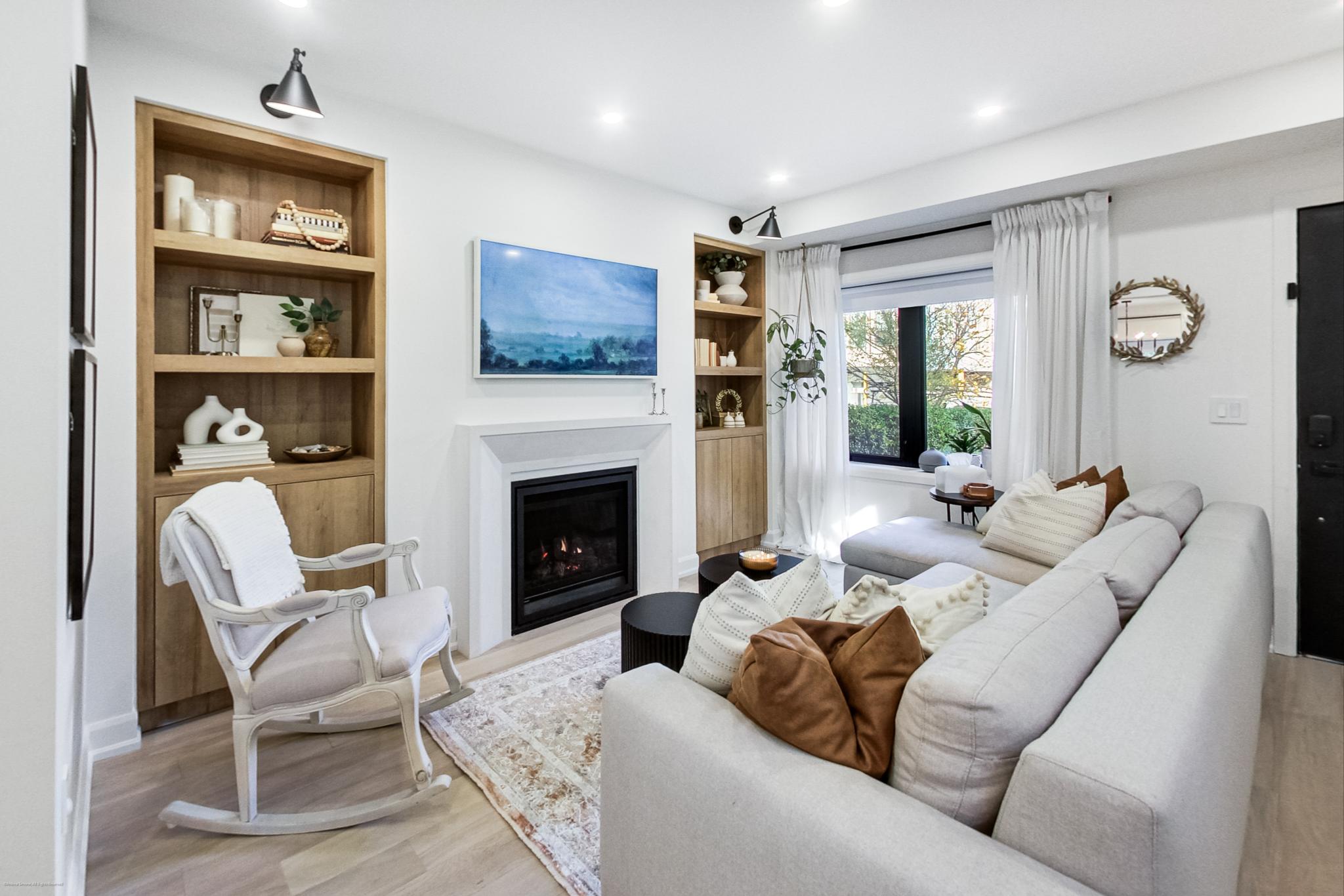
5 Things We Love
- Abundant Natural Light: This home is bathed in natural light, with excellent sunlight streaming into the east-facing living spaces. You’ll also appreciate the large south-facing window that adds to the brightness.
- Thoughtful Layout: Designed by an interior expert, this home boasts a functional layout that maximizes every square foot. The space has been carefully planned to ensure efficiency and practicality.
- Enchanting Backyard Oasis: Step into the backyard and discover a delightful retreat with multiple levels of enjoyment. Whether you’re looking for a serene escape or a space for outdoor fun, this enchanting backyard has it all.
- Move-In Ready Luxury: No need to lift a finger—this home is ready for you to move in and enjoy. From the exquisite lighting to the clever built-in storage and high-end finishes, every detail has been meticulously attended to. Plus, the less glamorous but crucial aspects like the roof, HVAC, flooring, windows, and electrical systems have all been updated.
- Income-Generating Basement Suite: The basement is a hidden gem, offering versatility as a short-term or long-term rental, a space for extended family, or your personal work-from-home office.
3-D Walk-through
Floor Plans
About Wychwood/Hillcrest
Welcome to Toronto’s Wychwood/Hillcrest neighbourhood!
Wychwood/Hillcrest is an established neighbourhood with tree-lined streets and lush greenery that makes you feel as if you are far away from the busy city. Located right on the ridge of the Davenport escarpment, the area is comprised of rich hilly terrain, resulting in some of the best photo-worthy streets in Toronto.
Wychwood/Hillcrest is known as a friendly, family-oriented neighbourhood. Young families are lured to the area’s tight knit community and friendly atmosphere. Schools in the area include both public and catholic schools: Mcmurrich Jr Public School, Winona Drive Sr Public School, and St Bruno Catholic School. Year-round children’s programs are also offered at the Wychwood Public Library.
Green spaces in the area are plentiful and include Hillcrest park, which offers a stunning view of the city skyline as well Lake Ontario. This 2.1 hectare park comes complete with a baseball diamond, wading pool, children’s playground, four tennis courts, off-leash dog park, and community garden. Wychwood barns park that surrounds the former Toronto Transit Commission Barns features a playground, a fenced in off-leash dog park, beach volleyball court, and an open sports field. At the south end of Wychwood Barns park you will find Taddle Creek Pond which is the home to 2 swans named Oscar & Felix! In the winter months the pond gets transformed into a natural skating rink. Other green spaces in the area include Garrison Creek Park, the Tollkeeper’s Park and others.
The heart of the Wychwood/Hillcrest neighbourhood can be found at the Artscape Wychwood barns. A 60,000sq.ft multifaceted community meeting place that serves as a live/work space for artists, seasonal festivals, a year-round farmer’s market, greenhouse, and community bake oven. If residents cannot find what they need at the farmer’s market other retail options in the area are all primarily located along St Clair Avenue West and convenience like shopping can be found along Vaughan, Bathurst, and Davenport.
