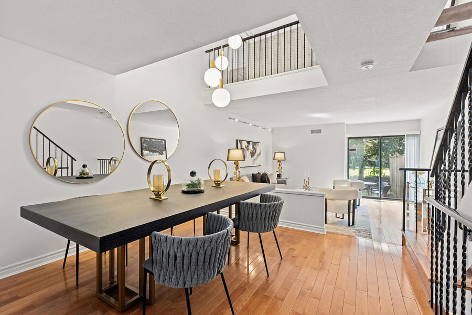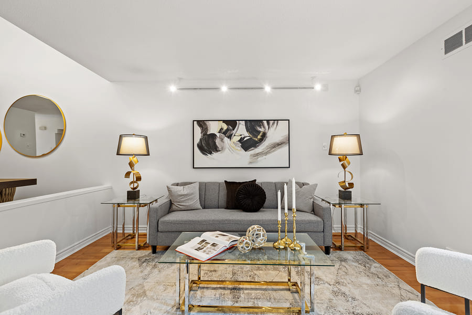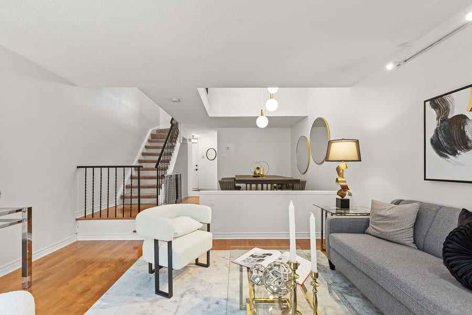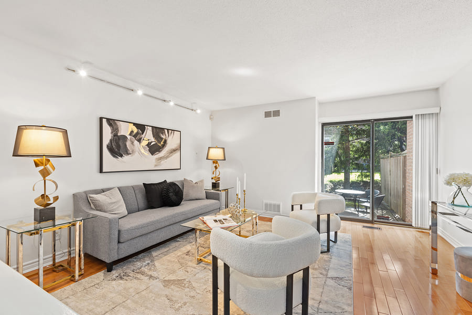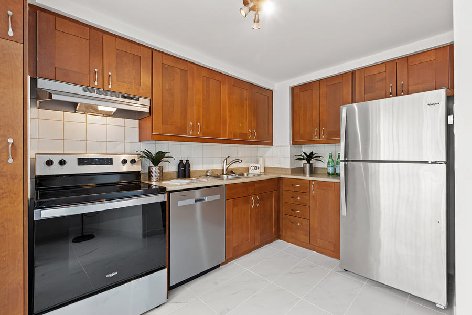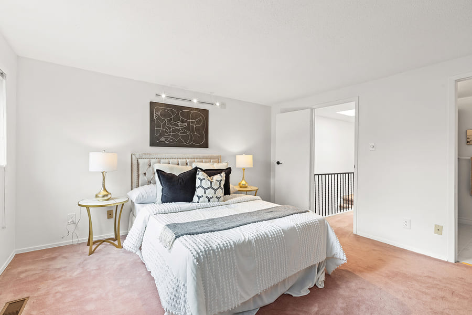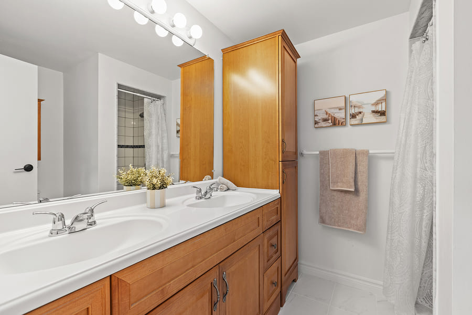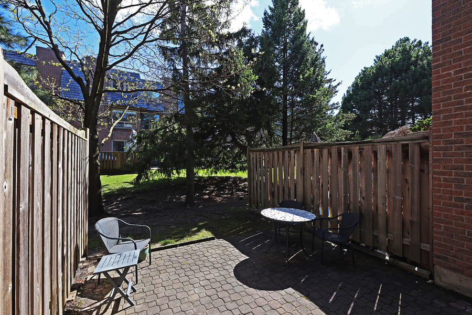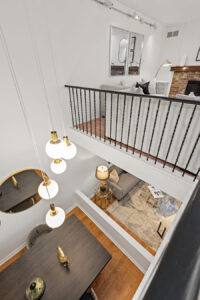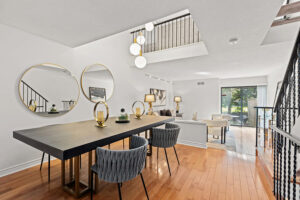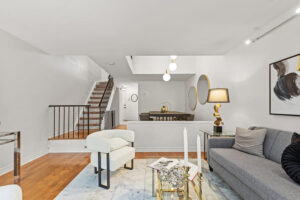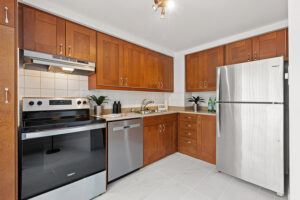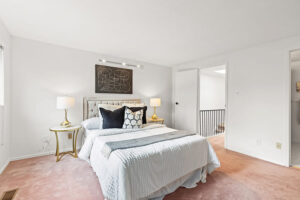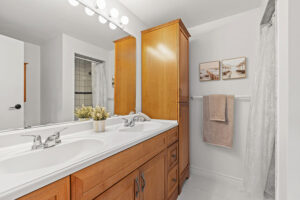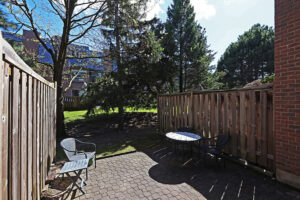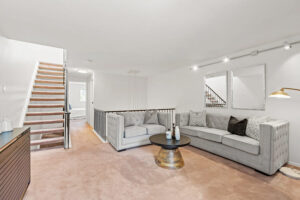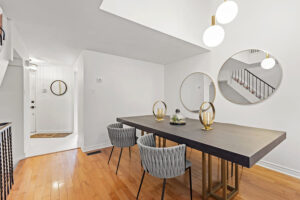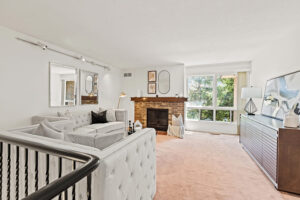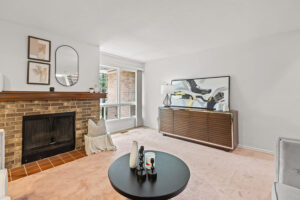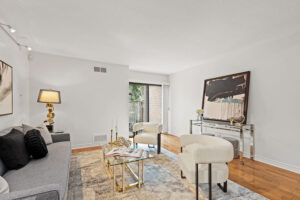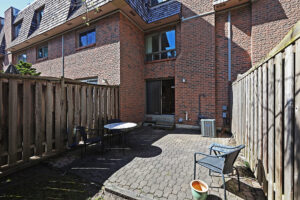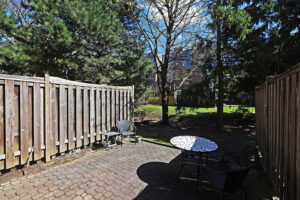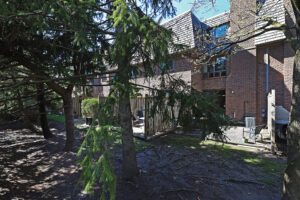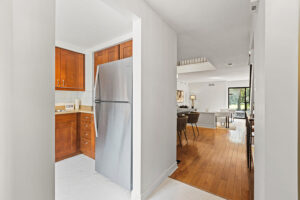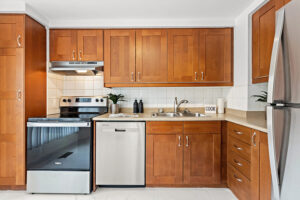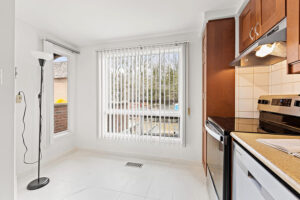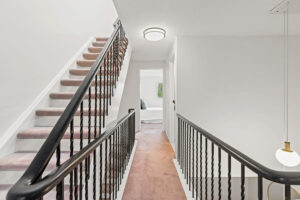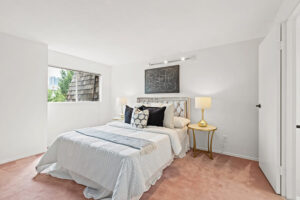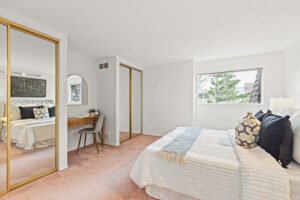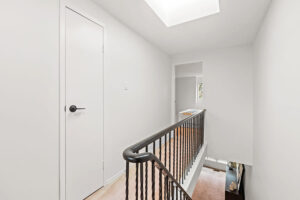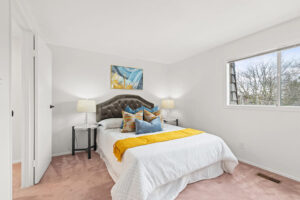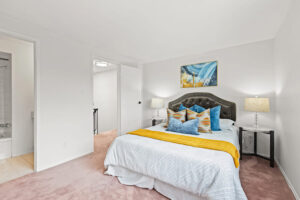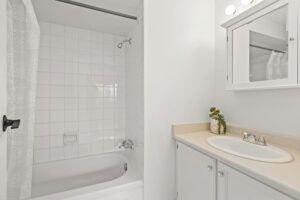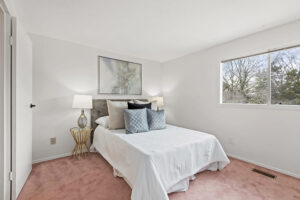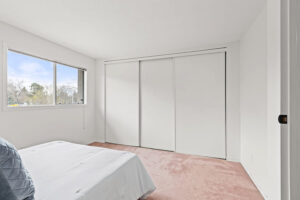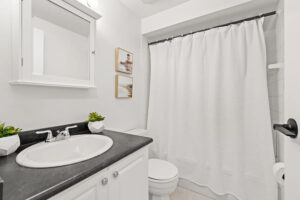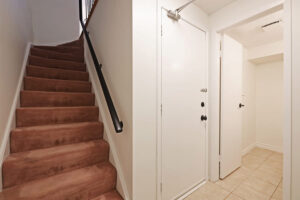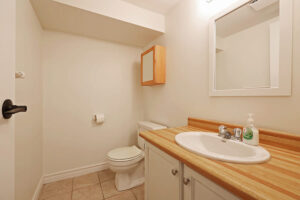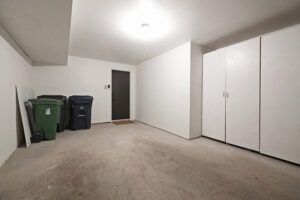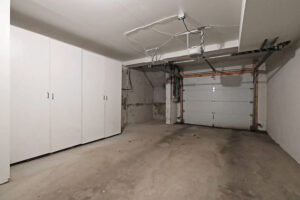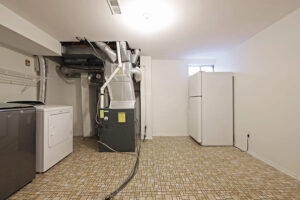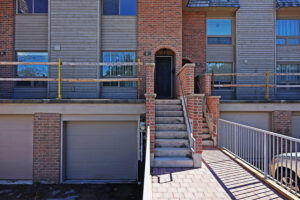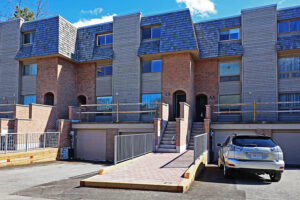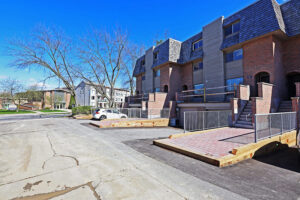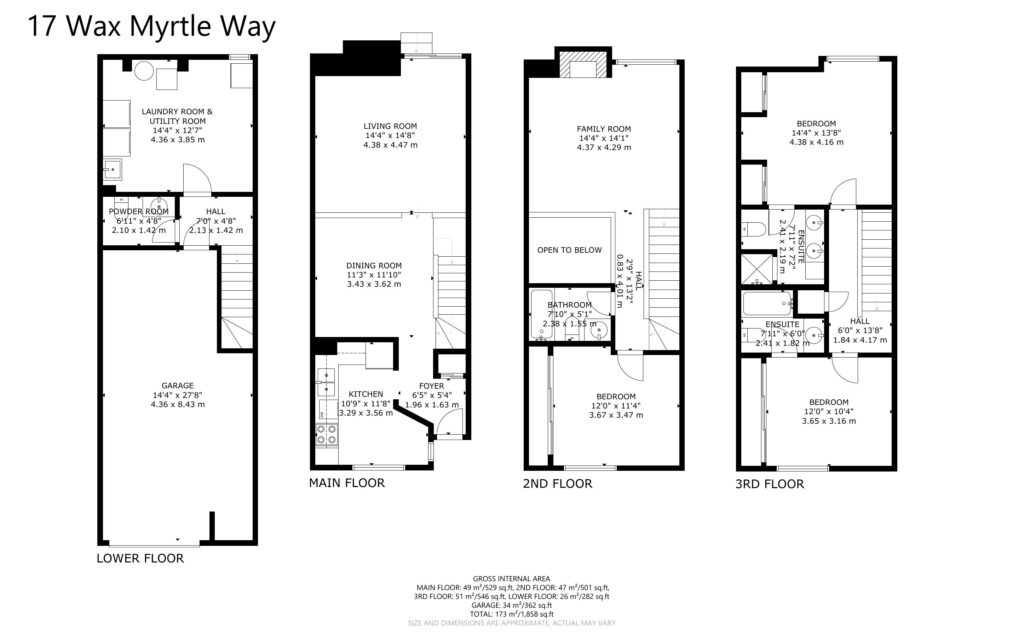Welcome To
17 Wax Myrtle Way
Sold!
Send This Listing To A FriendWelcome to your new home in a serene and family-friendly townhouse community. This spacious three-bedroom townhouse offers over 1800 square feet of living space, designed with your family’s comfort and lifestyle in mind. Step inside to discover an open-concept main level featuring soaring ceilings and a walkout to your own peaceful back patio—a perfect spot for morning coffee or evening relaxation.
As you enter, you’re greeted by a proper foyer with a convenient closet for coats and boots, ensuring a clutter-free entryway. The main floor boasts a living room with a charming wood-burning fireplace, which creates a cozy atmosphere for gatherings. Adjacent is a formal dining room, ideal for family dinners and entertaining guests.
One of the highlights of this home is the surprisingly generous living space. It offers two primary living areas that cater perfectly to a growing family’s needs. A large family room on the second floor overlooks the main level, making it an ideal playroom for the kids or a comfortable retreat for relaxation.
The practicality of townhouse living shines through with an attached garage that provides both parking and storage. From the garage, a mudroom/laundry space with an adjoining two-piece bathroom helps keep the mess from outside at bay—perfect for cleaning off muddy paws and bustling kids.
Upstairs, three good-sized bedrooms await, each accompanied by a full bathroom, ensuring convenience and privacy for all. No more early morning arguments about who gets to use the shower first! Additionally, the two-piece bathroom on the lower level caters to guests’ needs without sacrificing your privacy.
Fresh paint throughout the house and hardwood floors on the main level add a touch of elegance and make this home move-in ready. The kitchen on the main level offers great storage and features brand-new stainless steel appliances—a perfect setting for culinary adventures.
Storage won’t be an issue here, with ample space to stow away your belongings efficiently. Outside, a lovely back patio space provides your own personal greenspace, requiring minimal maintenance so you can enjoy it more.
Recent exterior improvements by the condo corporation ensure peace of mind and enhance the curb appeal. The rebuilt walls, new staircases, galvanized metal railings, and fresh landscaping highlight the commitment to maintaining this community’s appeal. In addition, new elastomeric waterproofing to the terrace and stairs will be completed this year.
Located in a quiet townhouse community, this home is surrounded by playgrounds, green spaces, and walking trails—a paradise for outdoor enthusiasts and families alike. The nearby Shops at Don Mills offer fantastic shopping and eateries, adding convenience to your lifestyle.
For commuters, quick access to the DVP makes downtown Toronto just a short drive away. Plus, the proximity to multiple schools makes this location even more desirable for families with children.
If you’re a first-time homebuyer looking to enter the market or a growing family seeking the space and convenience of a detached home without the neverending upkeep, this townhouse is a must-see. Imagine your family growing up in this welcoming, spacious, well-maintained townhome—a perfect blend of comfort, convenience, and community.
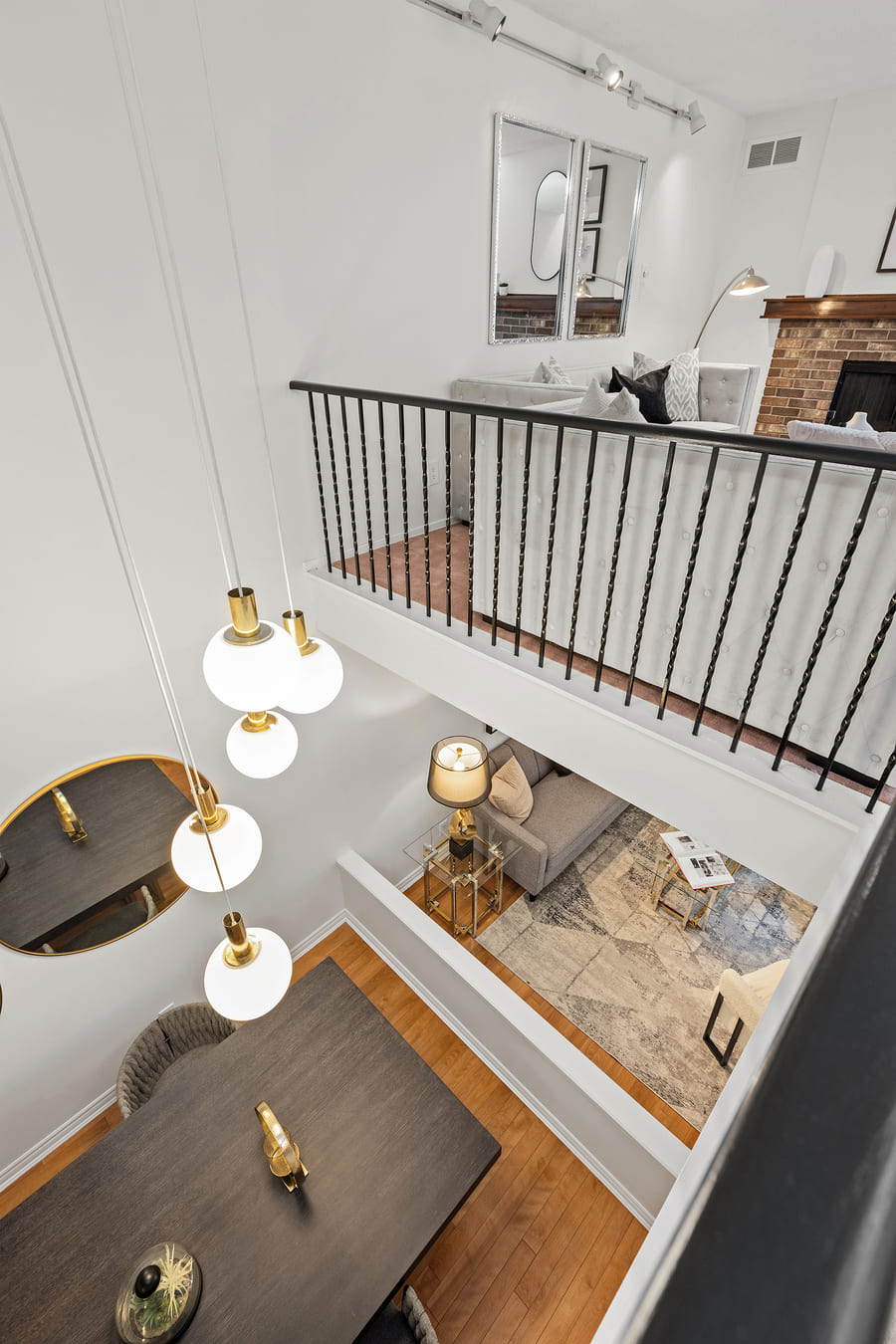
5 Things We Love
- Two large, separate living spaces mean there is room for everyone to enjoy together (or apart).
- You get the best of both worlds – a home’s space and functionality with a condo’s low-maintenance lifestyle.
- With 1800+ sq feet, an attached garage, and many closets, you’ll never worry about having enough space for all your things (including the neverending pile of the kids’ toys).
- The location is pretty great—it’s centrally located with schools, green space, playgrounds, and the Shops at Don Mills close by (did you know they are getting an Eately soon?)
- The complex has recently had a facelift, with improvements to many exterior elements, including new stairs, railings, front pads (including interlock), retaining walls, and waterproofing on the terrace and stairs (to be completed in full in 2024). The best part? The current owner has paid the full financial obligation for this unit.
