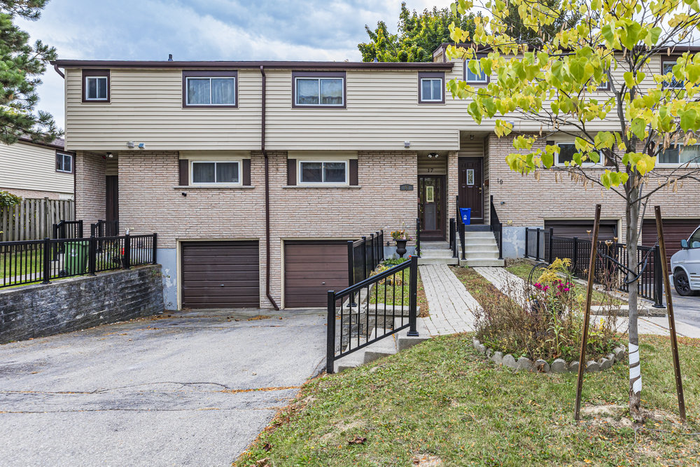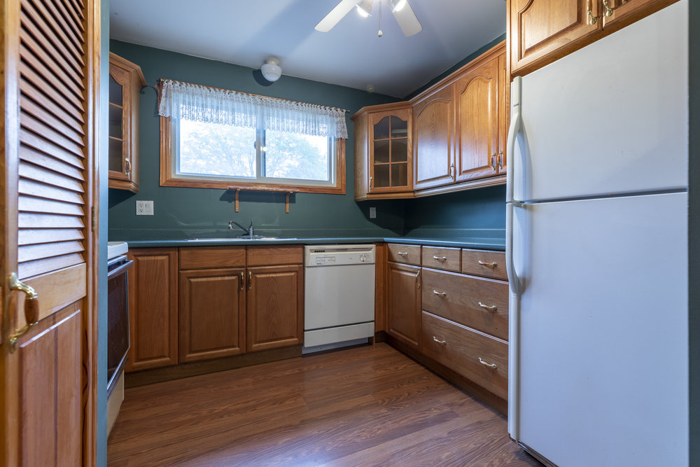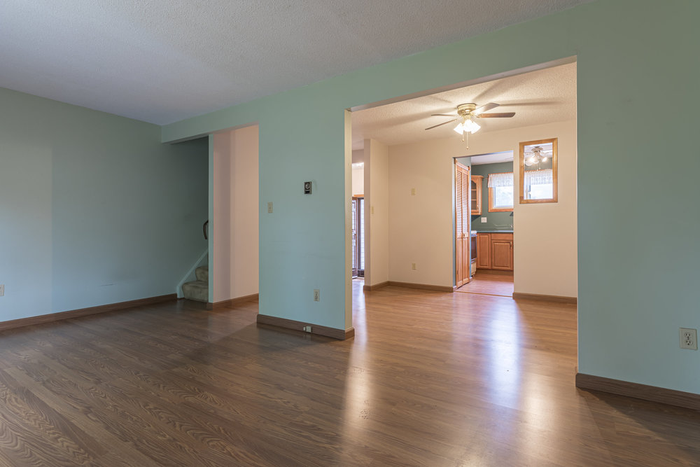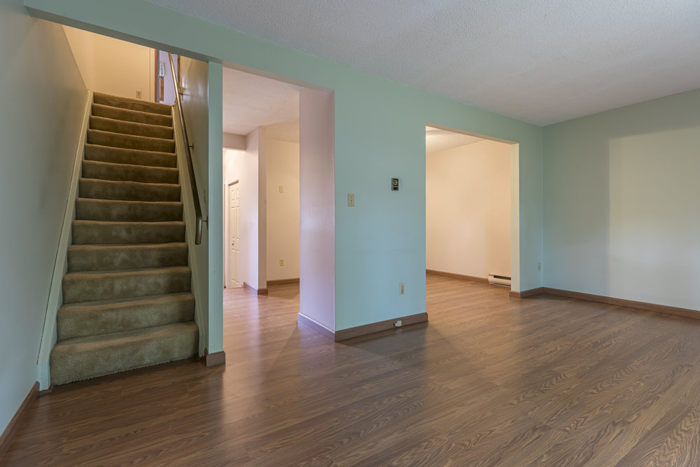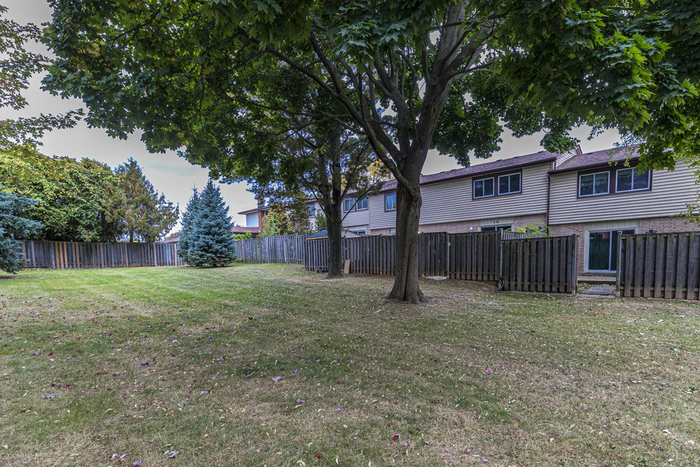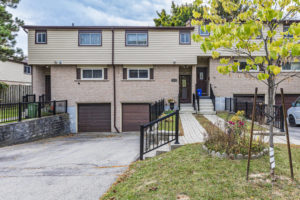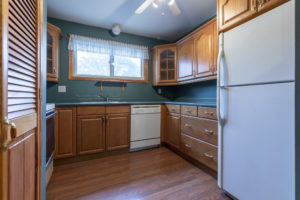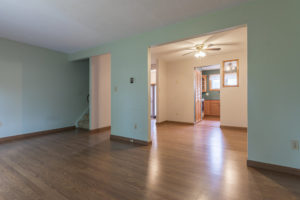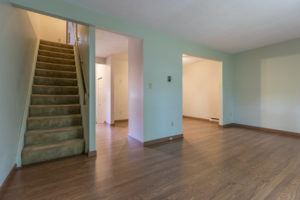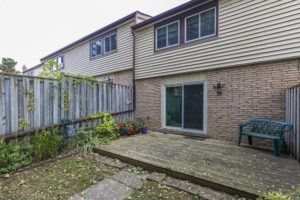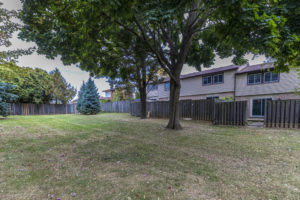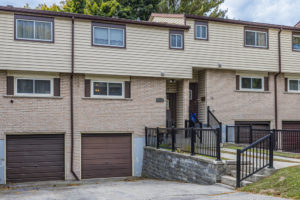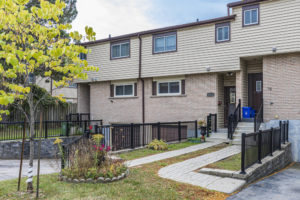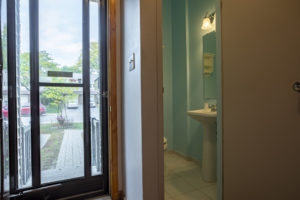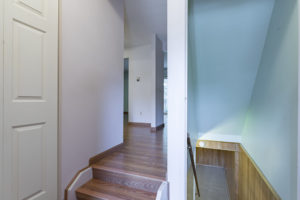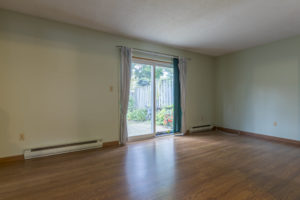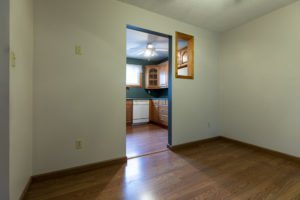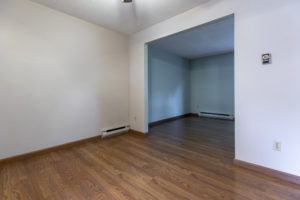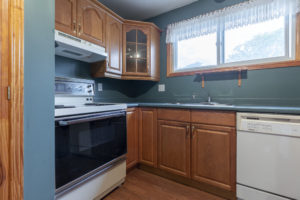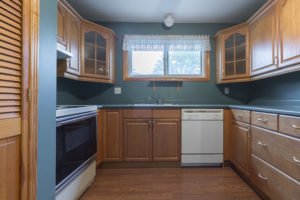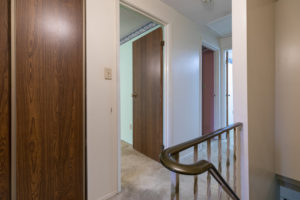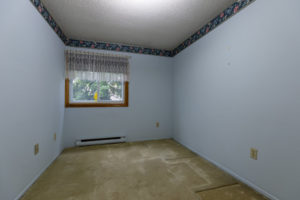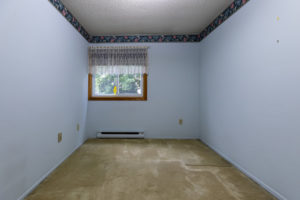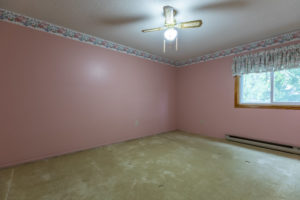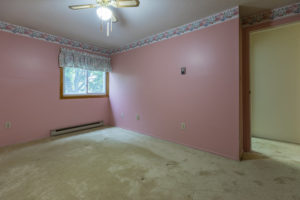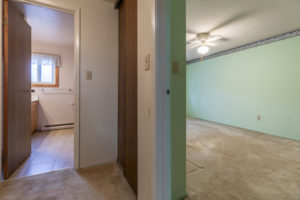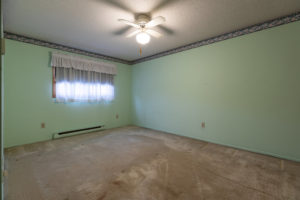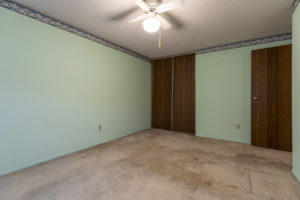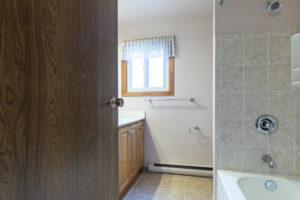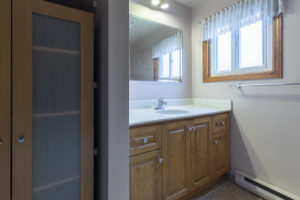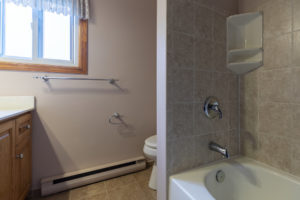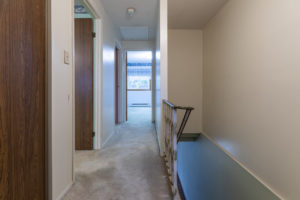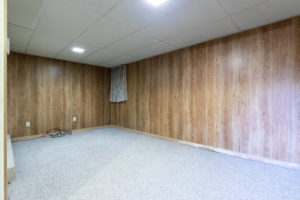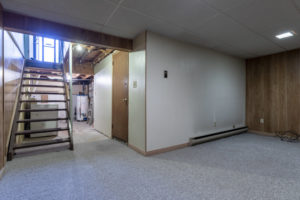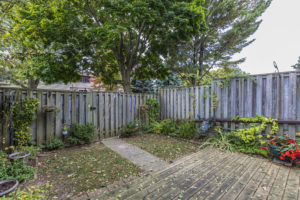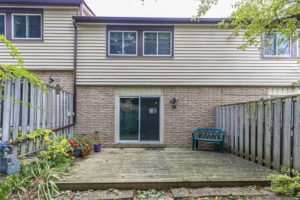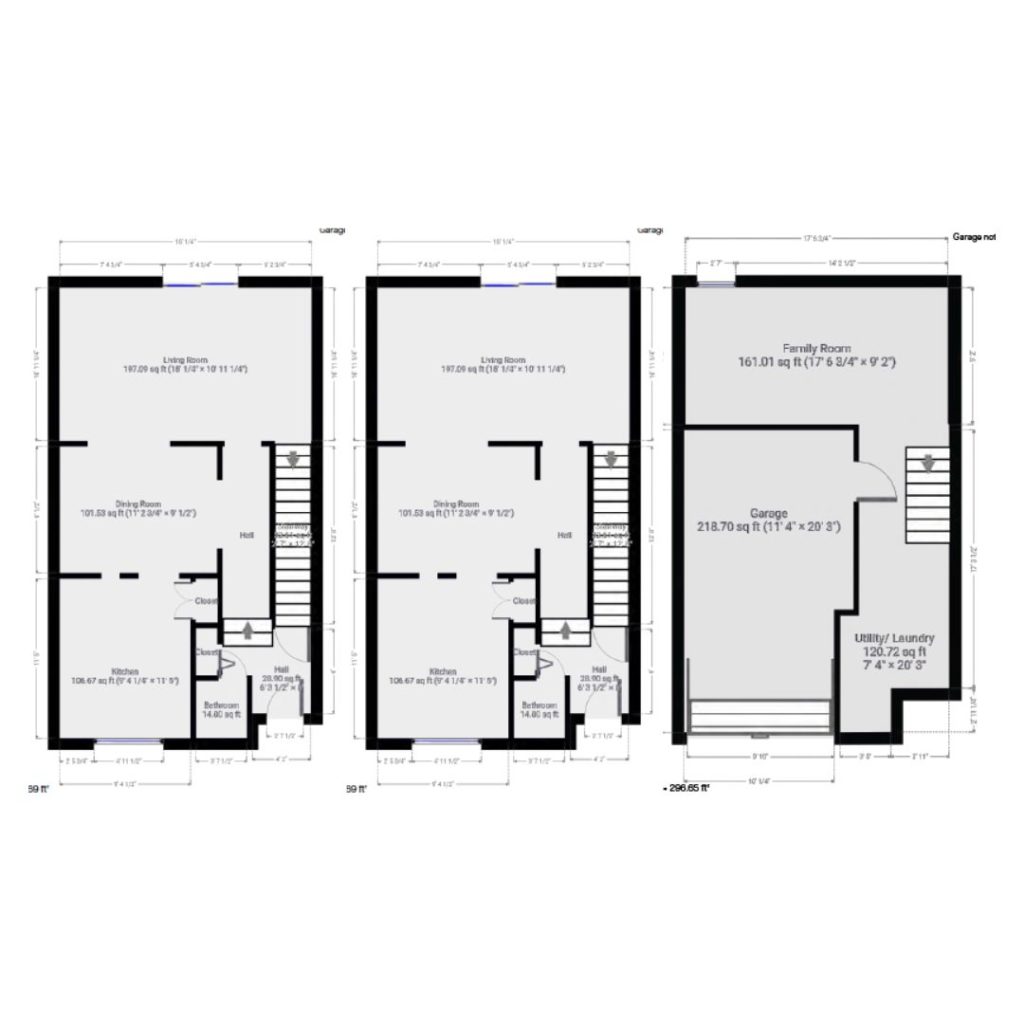Welcome To
17 Regent Ave
Make your mark in this spacious family townhome
Send This Listing To A FriendWith so much room for your growing family, storage space and a desirable Hamilton Mountain location, you’ll want to end your search on Regent Ave. Plus, the home has been well kept over the years with low-maintenance landscaping and a functional floorplan that is ready for you to personalize.
This charming townhome has over 1300 sq ft of living space. Additionally, you have your own private garage and room for two more vehicles in the driveway. Even better, your monthly maintenance fees include snow removal and front lawn care.
The main floor flows with intention with a powder room off the entrance, a roomy kitchen overlooking the front yard, and a spacious dining room and living room off the back. You can choose to keep the formal floorplan, or create an open-concept layout. There is so much space here to customize to the needs of your family.
Rock, paper, scissors? Your kids will have a hard time claiming which bedroom to call their own when they head upstairs. Both the secondary and third bedrooms are spacious in size, and are complete with double closets. But wait untill you see your primary bedroom. With room for your King size bed, you’ll long to kick up your feet and relax after a busy day.
Heading down to the lower level, you have a full basement with a rec room, separate laundry room and access to the garage. The kid’s can create an epic play space by day, and you can host friends to watch the Toronto Maple Leafs game by night. All while having tons of bonus storage space to neatly tuck away your seasonal and outdoor gear.
Spend the warmer months outside, bbq’ing on your wooden deck while your kids run free in the perfectly-sized backyard. You’ll enjoy the privacy of a fully-fenced in space, that doesn’t directly back onto neighbours.
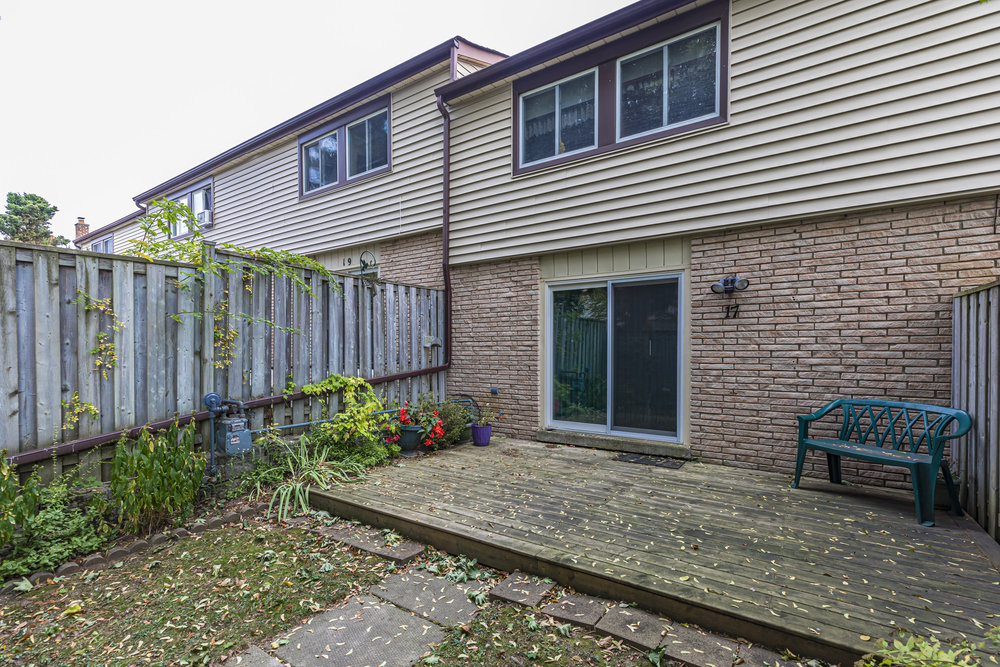
5 Things We Love
- The bedrooms- All 3 bedrooms have closets and are spacious in size, with room in the primary for a King size bed!
- The backyard- Perfectly sized for the kids to play, while being easy to maintain with the lovely landscaping. The space also features a deck and is fully fenced.
- The full basement- With a laundry room, storage space, family room, and garage access, there is so much bonus space to enjoy.
- The garage- There’s room for your car and storage! Plus, you have an additional parking spot in the private front drive.
- The location- You’re within walking distance to parks and greenspaces, including the splash pad at William Schenger Park! Running errands is a breeze with easy access to transit and the Limeridge Mall, Locke Street, Costco and more only 10 mins of a drive away!
3-D Walk-through
Floor Plans
About Falkirk East
Falkirk East is a family-friendly, residential neighbourhood in central Hamilton Mountain. While this area is well served by transit (there’s an HSR stop 50 metres away) it is also quiet and peaceful, with beautiful tree-lined streets. Errands are made easy here. You can get to everything you need within a 10 to 15-minute drive – Meadowlands Power Centre (Costco, Home Depot, Homesense, Petsmart, etc), Limeridge Mall, and Westmount Recreation Centre (including the amazing pool!), plus hiking trails, waterfalls, and the Locke Street shops. Plus Garth Reservoir is nearby, featuring the best toboggan hills in the city and tons of greenspace to enjoy year-round.
