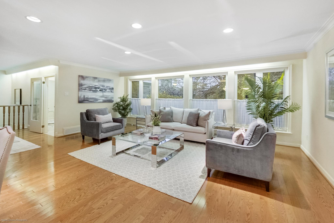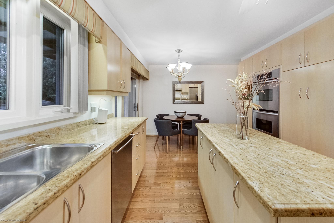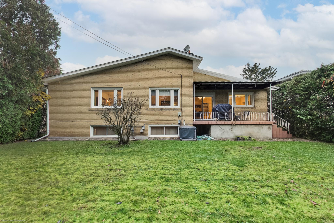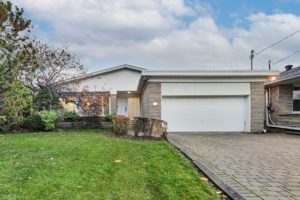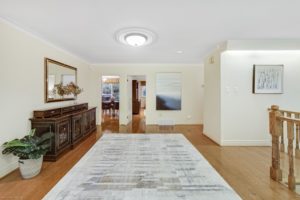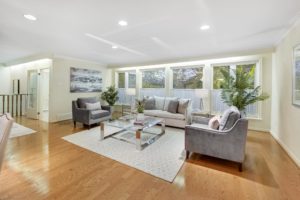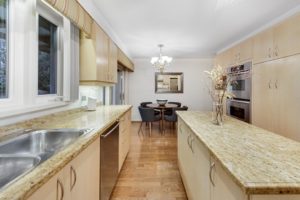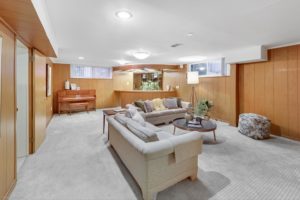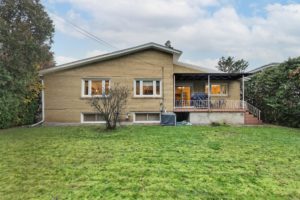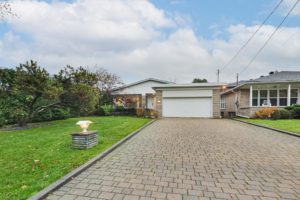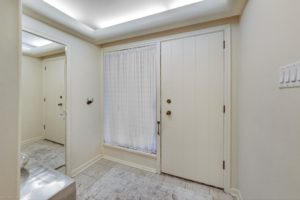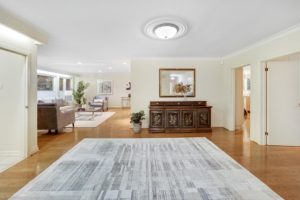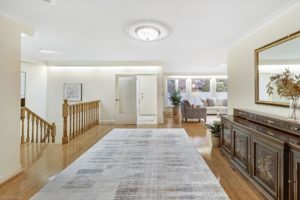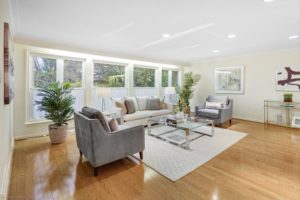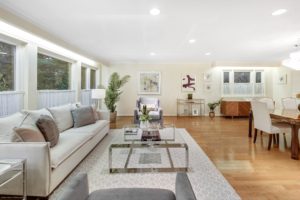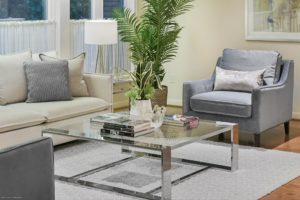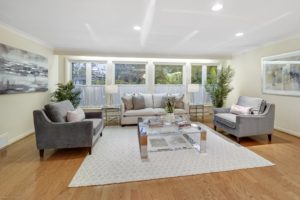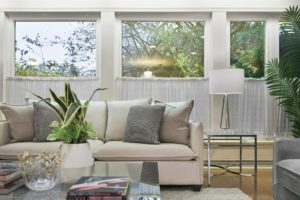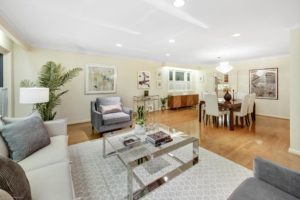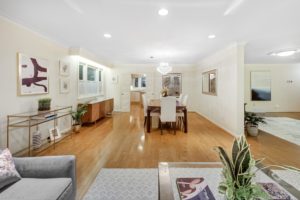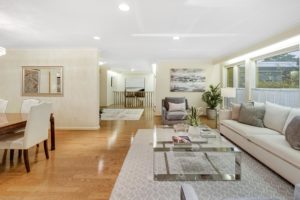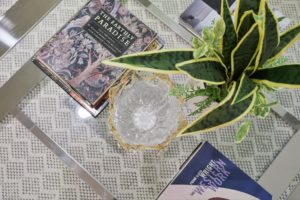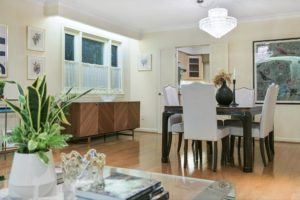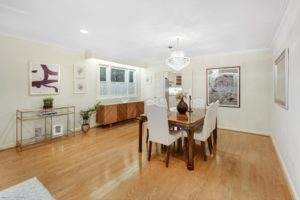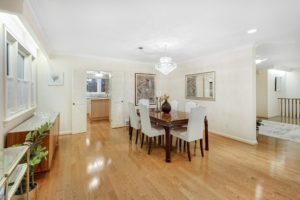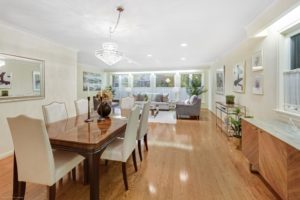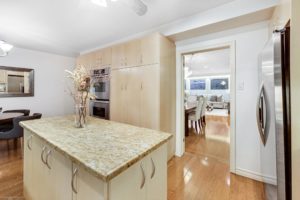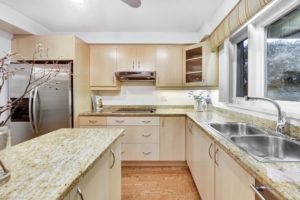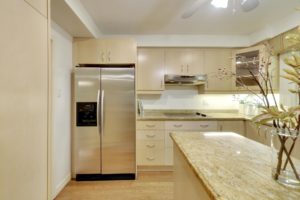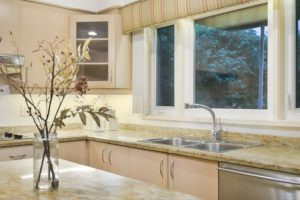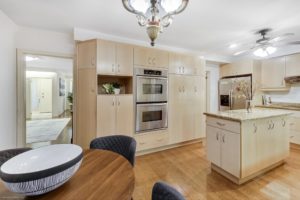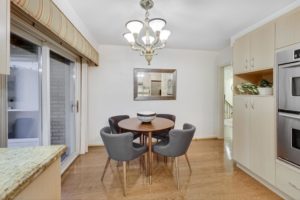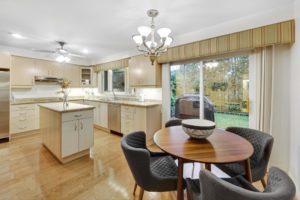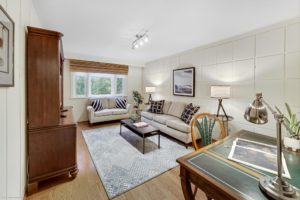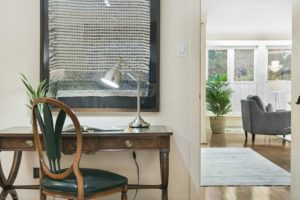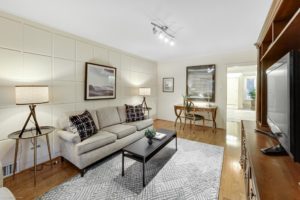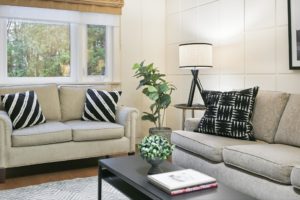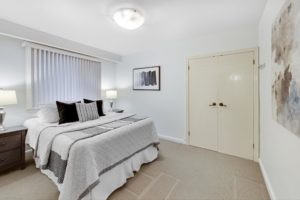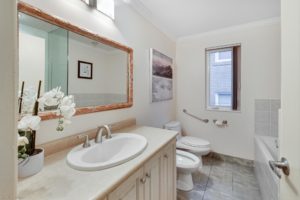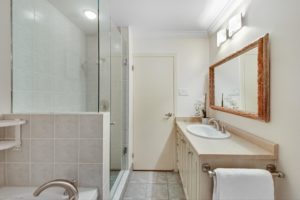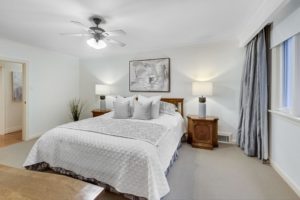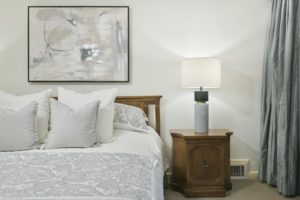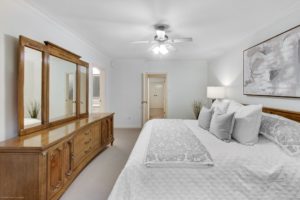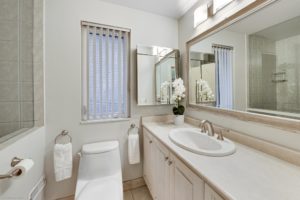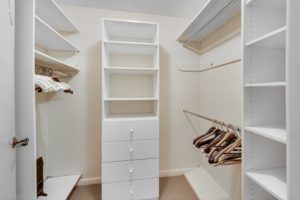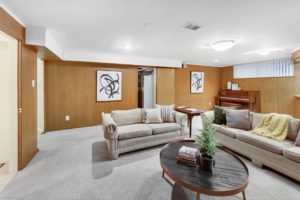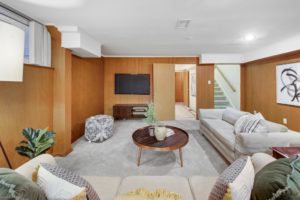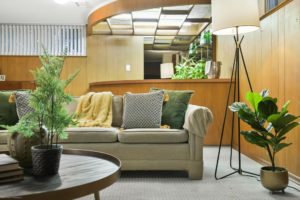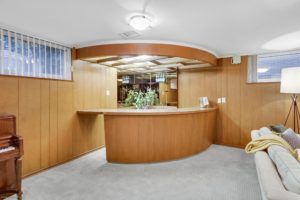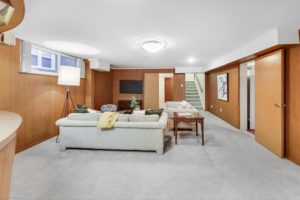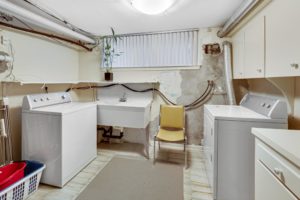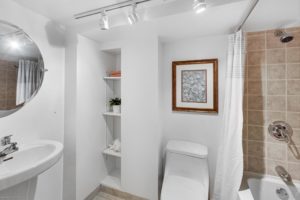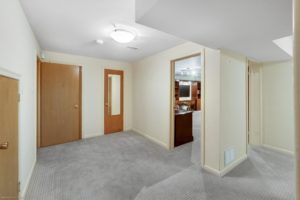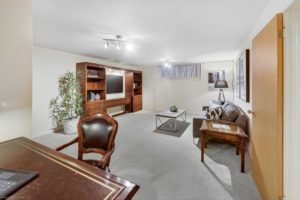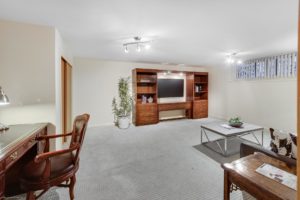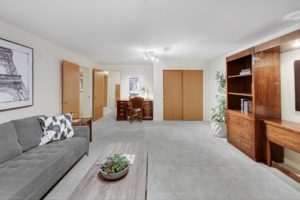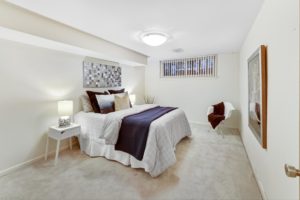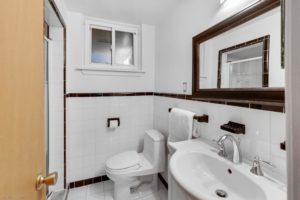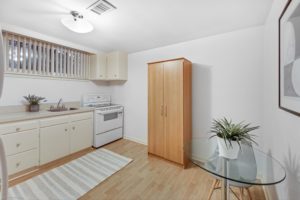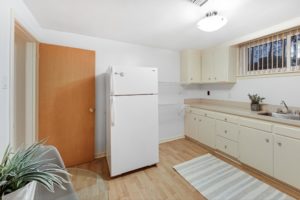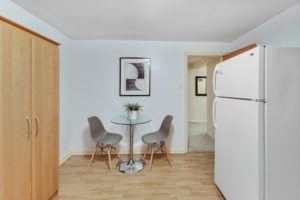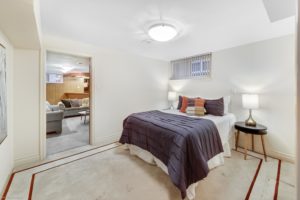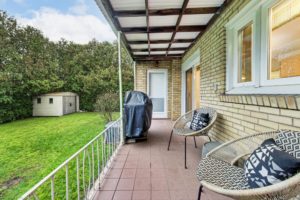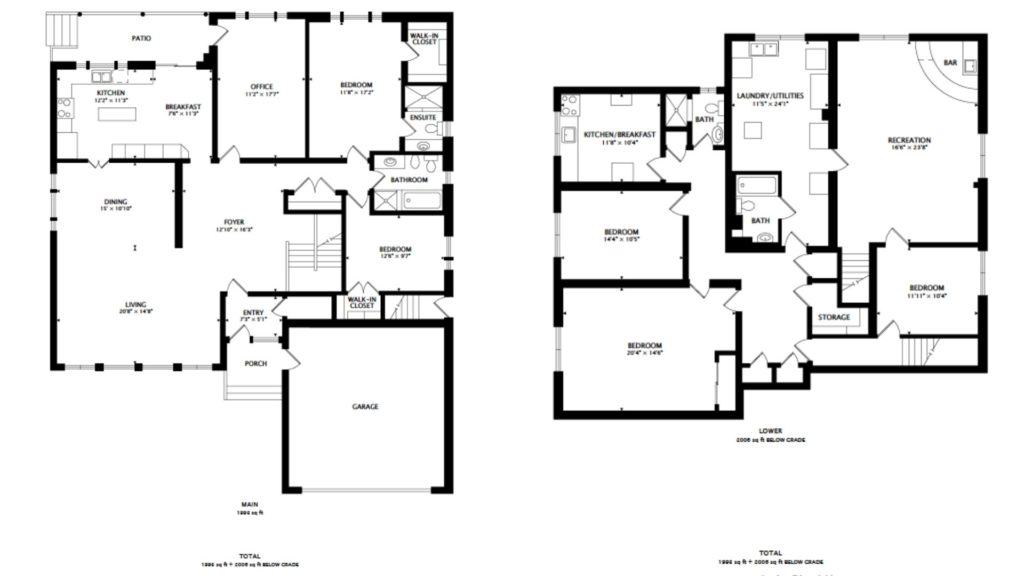Welcome To
15 Blue Forest Drive
A family home ready to take on forever
Send This Listing To A FriendMemories are waiting to be made in this inviting, detached bungalow. Located on a quiet street in the Bathurst Manor neighbourhood, this spacious home is made for your growing family.
A beautifully manicured, private front yard with a unistone double driveway welcomes you to 15 Blue Forest Drive. Here you have plenty of space for visitors to park their cars and an abundance of greenspace to create the garden of your dreams.
Tuck away your outerwear in the large grand foyer before heading into the open concept main floor. Beautiful hardwood flooring and natural sunlight flows throughout the large living and dining space that will host all of your extended family dinners with plenty of elbow room.
Gather around the kitchen island with your trusty sous chefs as you prepare dinner. The roomy eat-in kitchen features stainless steel appliances, granite countertops and space to comfortably host the whole family. This also means more room for the kids to help with dish duty after the meal is done. No more excuses!
There’s a space for everyone to claim as their own. The main floor has a large primary bedroom with a stunning ensuite and two well-sized bedrooms or den. Each has a special bonus feature; the second bedroom has a substantially large closet, the third bedroom has a walkout to the backyard.
Need more room to accommodate an extended family? The basement is split, one side offers a completely separate entrance apartment with a full kitchen, large bedroom with a massive living room or second bedroom, while the other side continues from the upper level with a large family rec room with a bar nook and additional large bedroom or office . The basement apartment is the perfect spot to rent for additional income potential or use as a nanny or caregiver suite.
Spend your summers outdoors in the gigantic backyard. Listen to faint chants of the children running around with their friends while the bbq sizzles away on the back deck. Life is good.
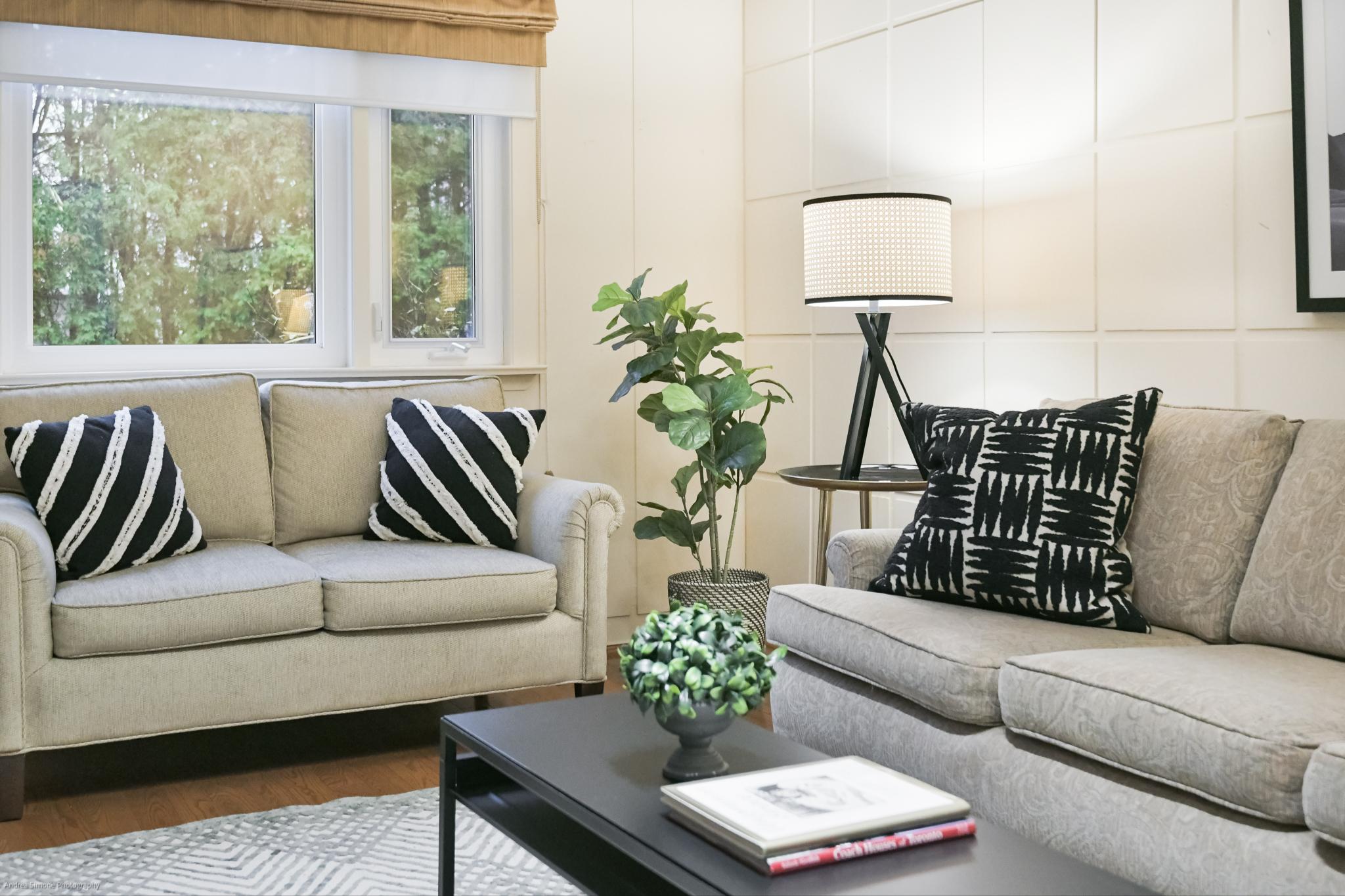
5 Things We Love
- The grand foyer – Greets you with open arms as soon as you enter the home.
- The open concept – The combined living and dining room is perfect for hosting holiday dinners.
- The backyard – The huge yard is great for backyard parties and the kids to play.
- The kitchen – Spacious and functional, this eat-in kitchen is perfect for gathering around and enjoying a meal.
- The basement apartment- The separate entrance is perfect for extended family to stay or renting out for income potential.
3-D Walk-through
Floor Plans
About Bathurst Manor
Bathurst Manor is an almost-intact mid-century modern enclave, close to Dufferin, York University, Yorkdale Shopping Center, TTC and is a short bus ride from Downsview Subway. The neighbourhood is filled with families and a strong sense of community. Parks, playgrounds, and community centres all see good use, and there are lots of schools in the area. Sheppard Plaza and other shopping areas are busy in the daytime, but the neighbourhood is fairly quiet at night.
The area is walkable for those who like to do errands on foot and is close to many green spaces, including G Ross Lord Park, Ellerslie Park and Irving W. Chapley Park and Community Centre. Proximity to Allen Road also gives you easy access to highways for commuting or weekend getaways.
Private schools include Tanenbaum CHAT and Adelfiha’s Cristina Academy.Public schools include Wilmington Elementary School,É Élém Paul-Demers,Charles H Best Junior Middle School,William Lyon Mackenzie Collegiate Institute,ÉS Étienne-Brûlé. Catholic Schools include St. Cyril Catholic School, James Cardinal McGuigan Catholic High School,Madonna Catholic Secondary SchoolSt. Robert Catholic School,ÉÉC,Saint-Noël-Chabanel-Toronto,ÉSC Monseigneur-de-Charbonnel.
Please see the Hoodq report for more information on schools and neighbourhood conveniences.


