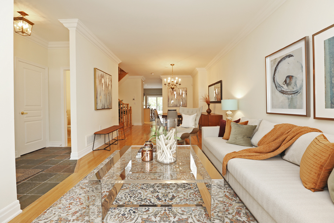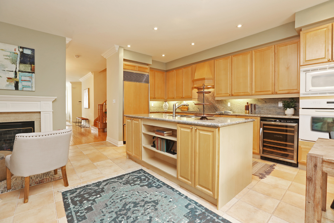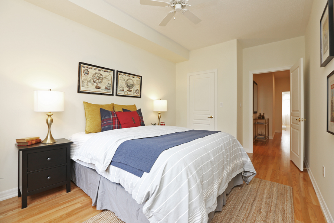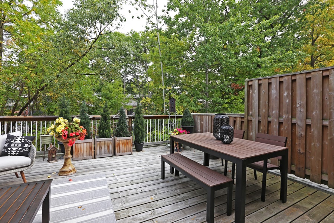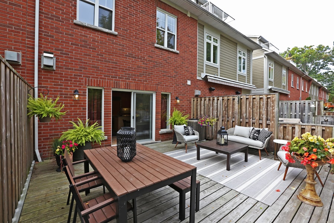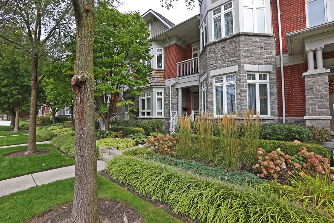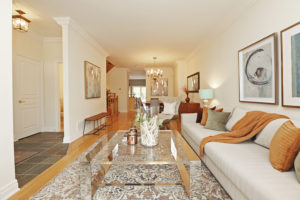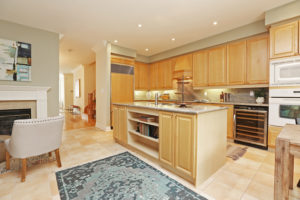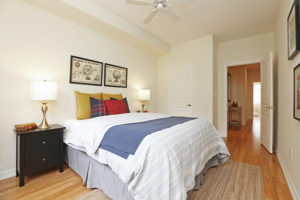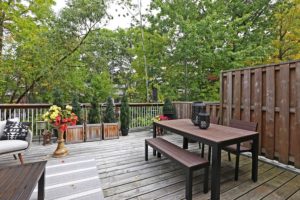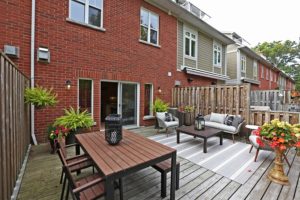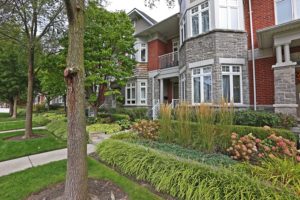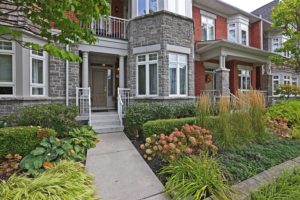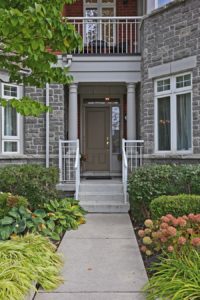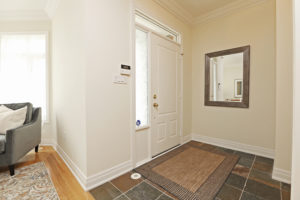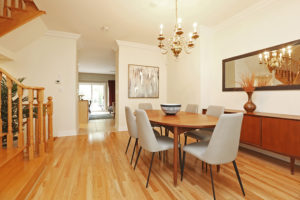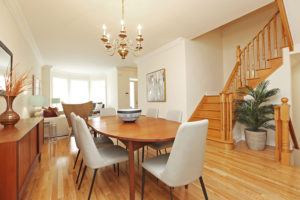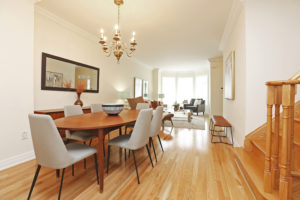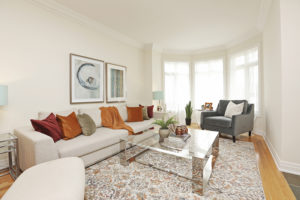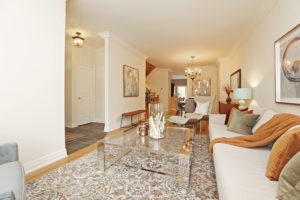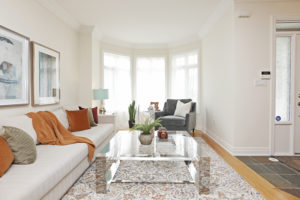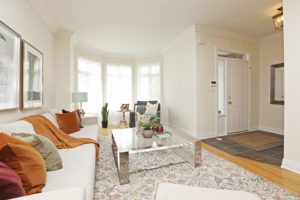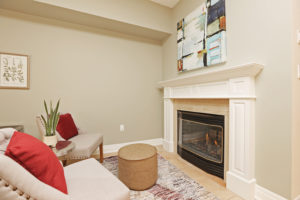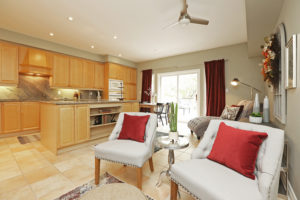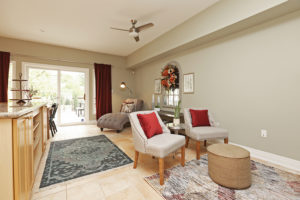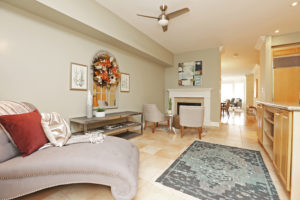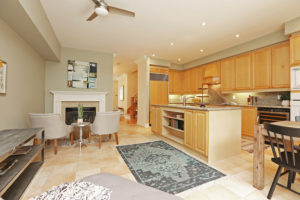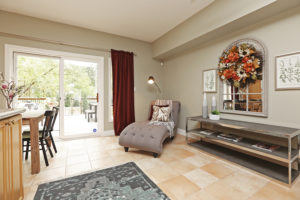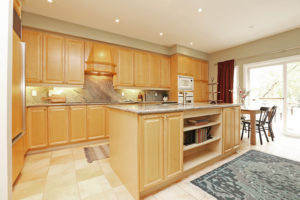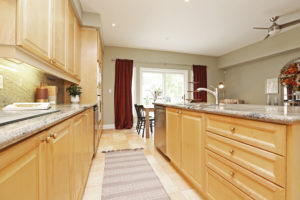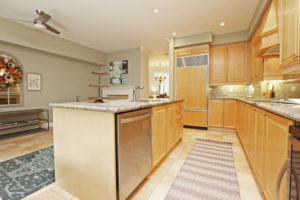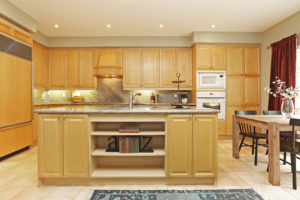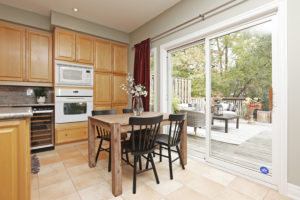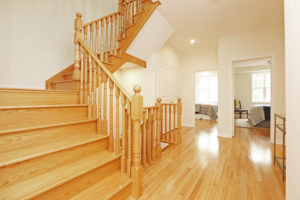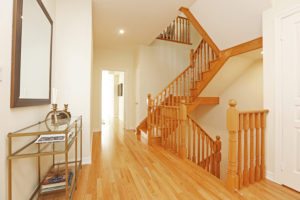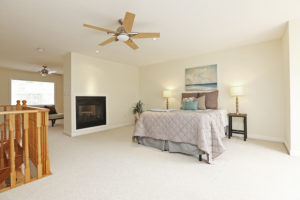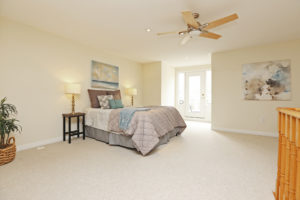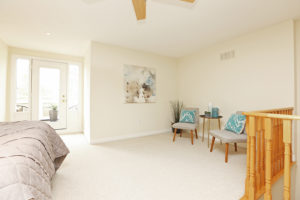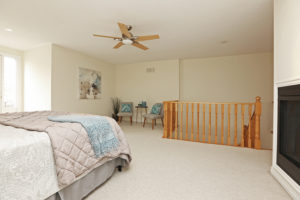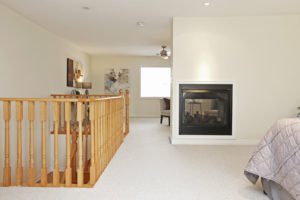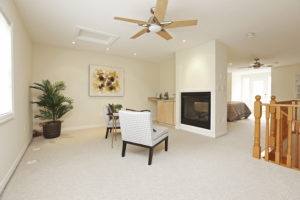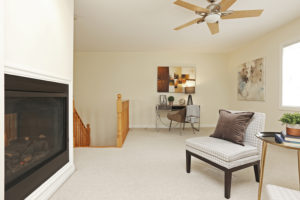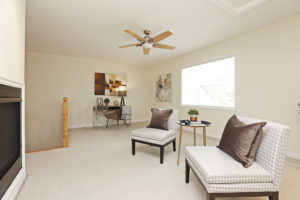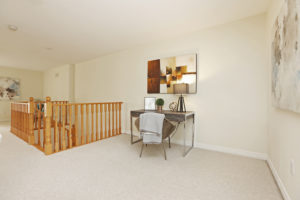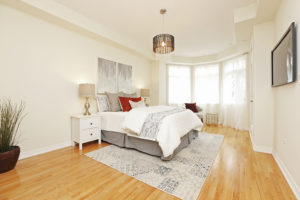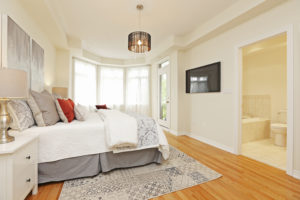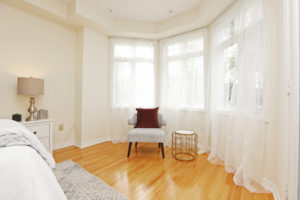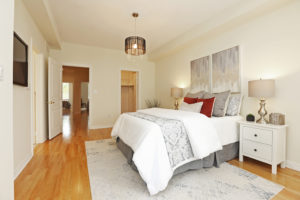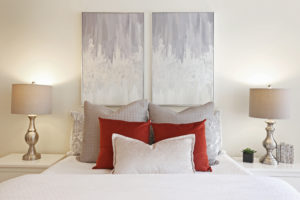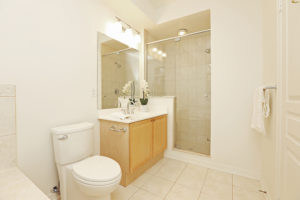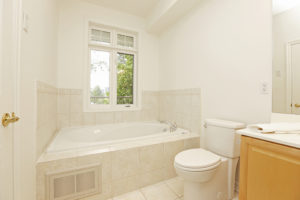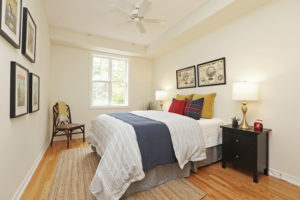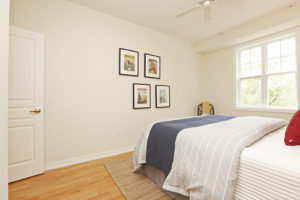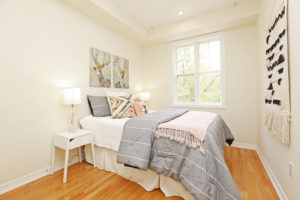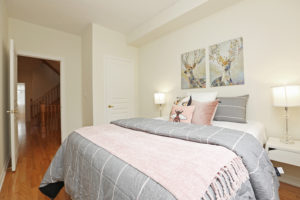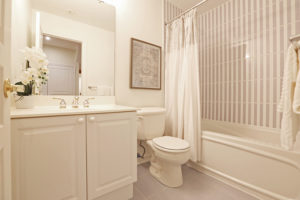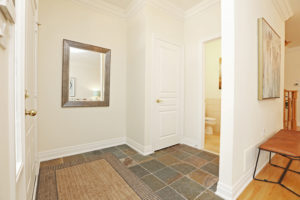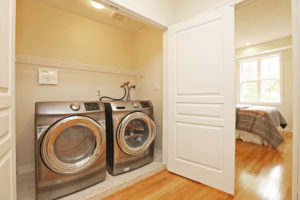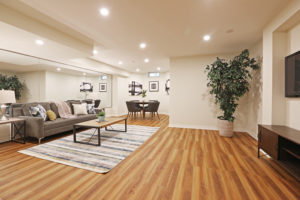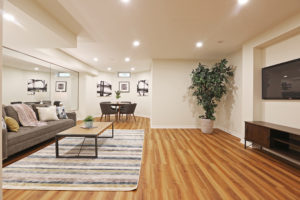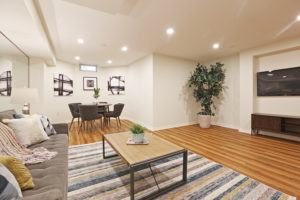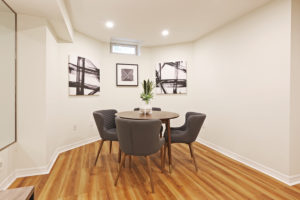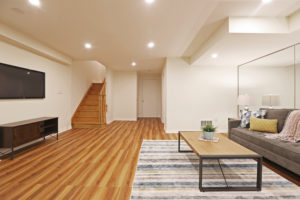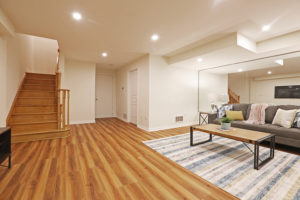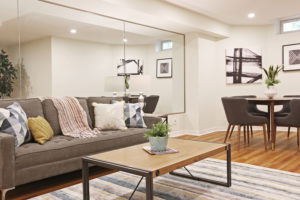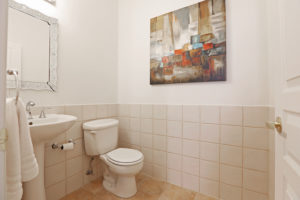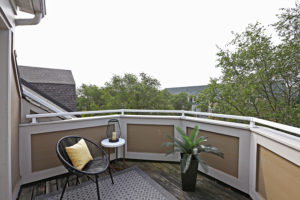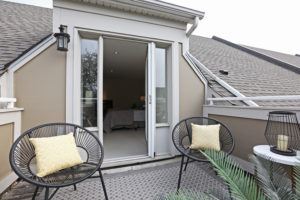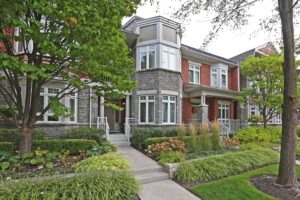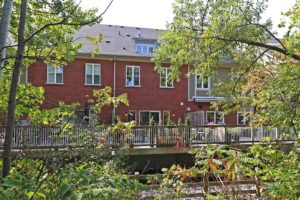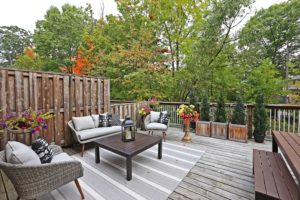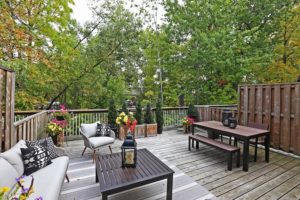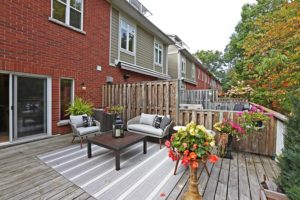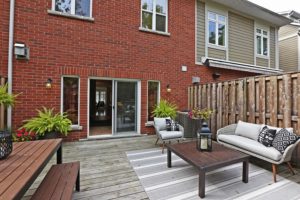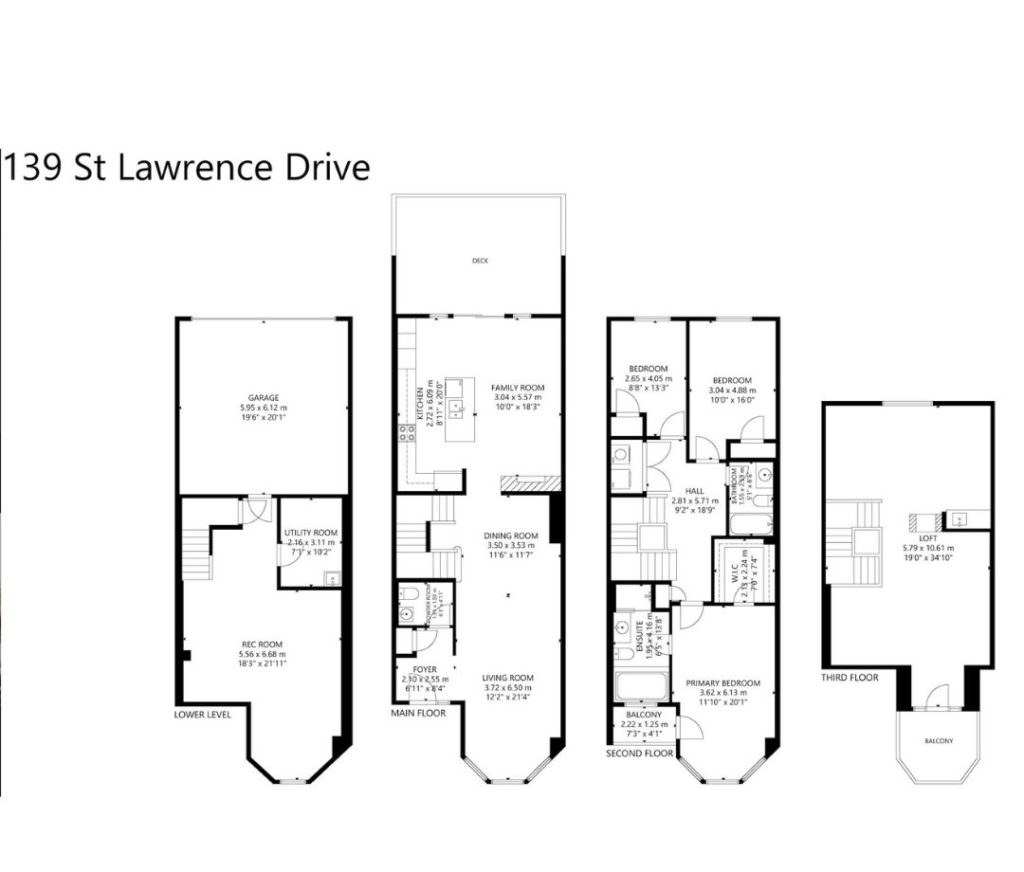Welcome To
139 St Lawrence Drive
Stunning, Spacious and Steps from the Lake
Send This Listing To A FriendStretch out over 3000 square feet of living space in this light and airy Condo Townhome steps from the lake. (You can see just how close the lake is from the balcony!). With this much elbow room inside, the lovely, private, wooded view from the huge terrace outside AND and attached garage, you’d swear you were in a detached home.
The main floor has a gorgeous open concept living/dining room with great flow and fab light fixtures. There are 9 ft. ceilings, hardwood floors, a large front window, tiled entry and private powder room tucked away from the living space.
The enormous eat-in kitchen with a gas fireplace and large sliding doors to the terrace has the perfect recipe of style and substance with an integrated fridge, wall oven, built-in wine fridge and plenty of prep space. There is excellent natural light streaming in, along with recessed and task lighting. Small kids? It could easily be used for a family room. could be used for casual dining or to create a family space.
The second floor features three large bedrooms, with a big walk-in closet in the main suite, along with an ensuite bath. This spa-like space has a sprawling soaker tub and separate glass wall shower with space to sit. Laundry is also conveniently located on this floor. Further up, the third floor is a private “loft” retreat with lake views from the second private deck. This space has a two sided gas fireplace, with space to create two separate work-from-home zones in this space, or a media room and an office. It would also be the perfect spot to place your Peloton so you can look out the window as you ride, then step out onto the 3rd floor balcony to stretch and catch your breath.
The main deck off the kitchen backs onto a stunning treed area offering a very rare private retreat seldom found in condo townhomes. And at almost 400 sq. ft, it’s the perfect size for entertaining!
The lower level has a stylish, but comfortable rec room – offering another option for a home office, home gym or private guest space. There is also entry to the one car garage that is accessed from the rear of the home.
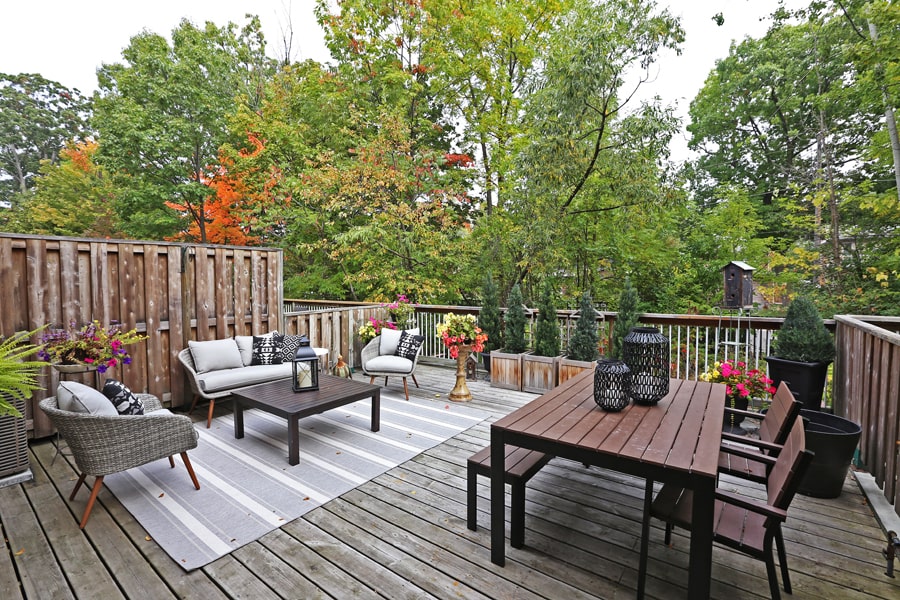
5 Things We Love
- Exceptional space with over 3000 sq ft of living with high ceilings, large bedrooms and all the bells and whistles.
- This is the life; steps from the lake and right downtown Port Credit. Easy walk to everything you need, with space to live and work comfortably.
- Private outdoor space; this townhome has a gorgeous 400 sq ft deck that backs onto trees with no neighbours behind, adding to the “detached” feel of the home.
- Lake views from the balcony of your private third-floor oasis.
- Bright and airy and open main floor layout with entertainer’s kitchen including a built-in wine fridge and gas fireplace!
3-D Walk-through
Floor Plans
About Port Credit
Considered Mississauga’s “Village on the Lake”, Port Credit is a growing neighbourhood located where the Port Credit River feeds into Lake Ontario. With numerous festivals, events, restaurants and more, there’s always something going on. Add to this everything the waterfront has to offer, and it’s no wonder this area is drawing young families and downsizers in spades. Situated steps from the lake, you have everything downtown Port Credit has to offer, away from all the hustle and bustle. The Go station is just 10 minutes walk, with the new Hurontario LRT, completed in 2022. Plus, a new 72-acre development is planned to add even more for residents to enjoy.
