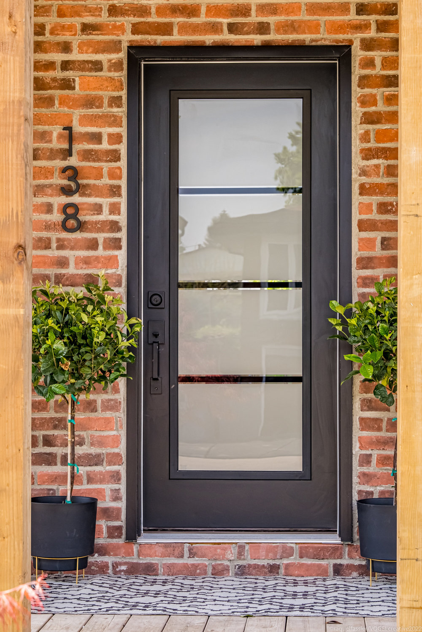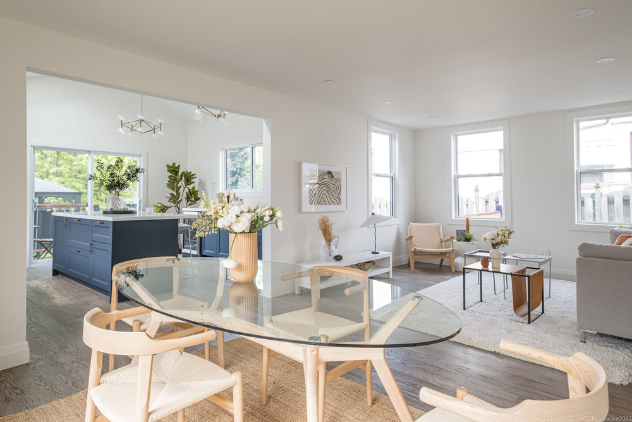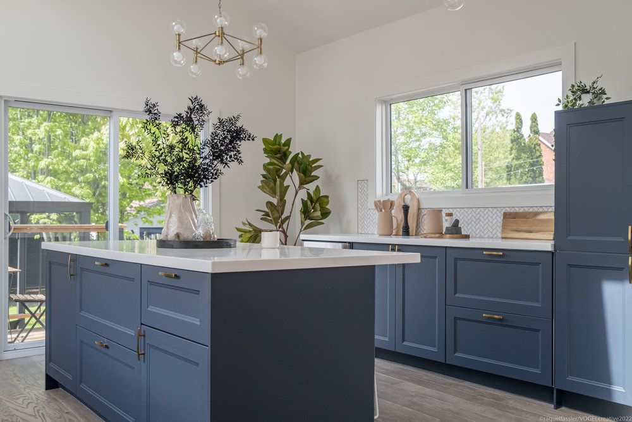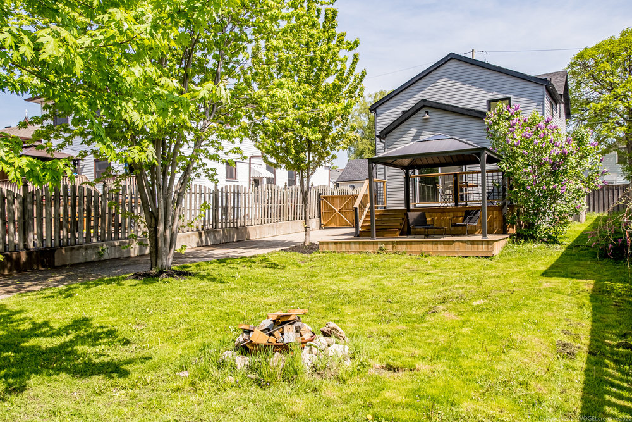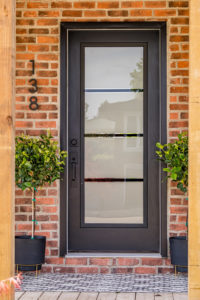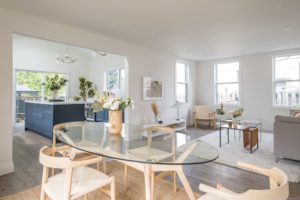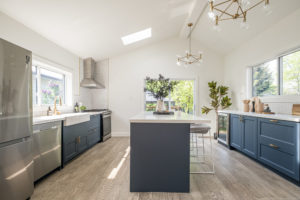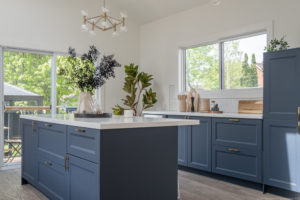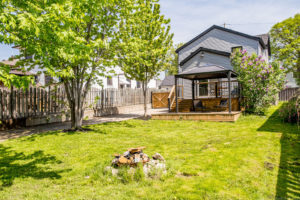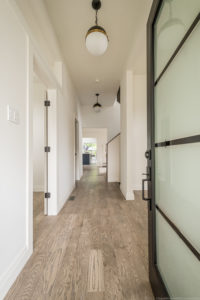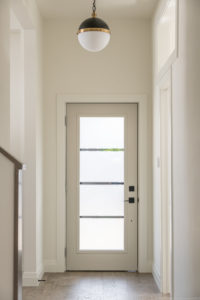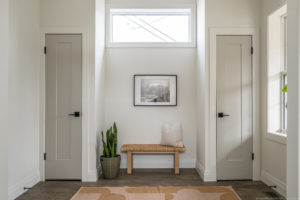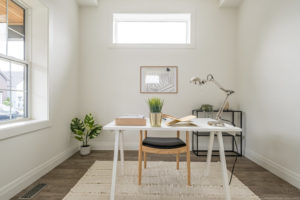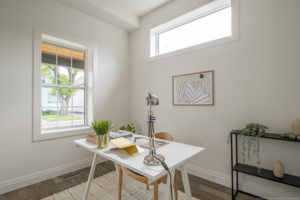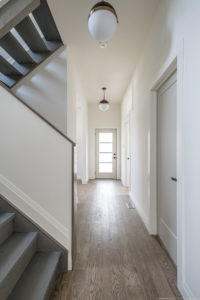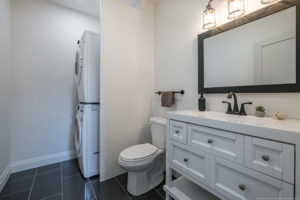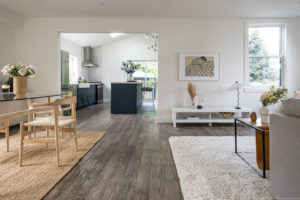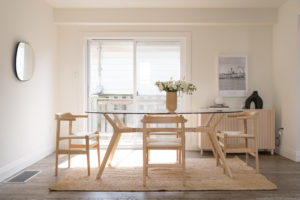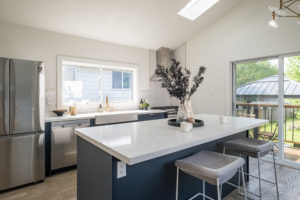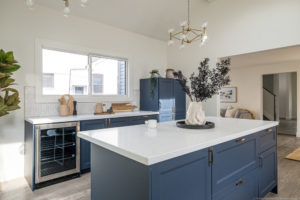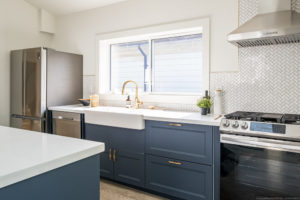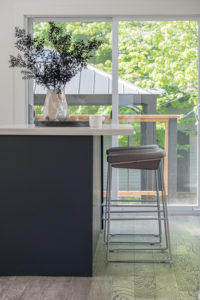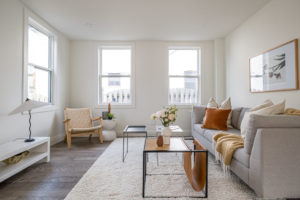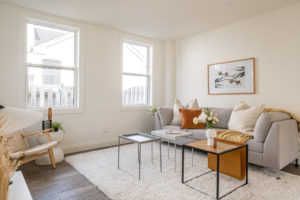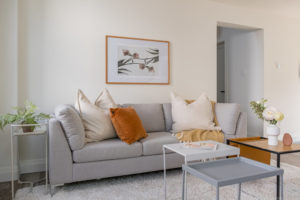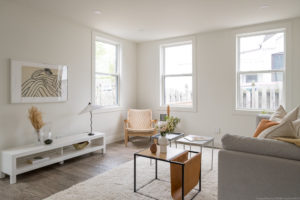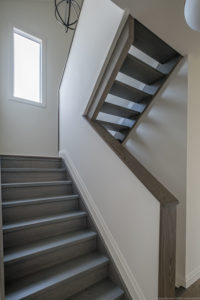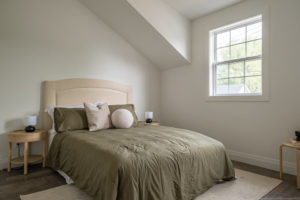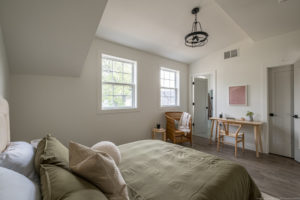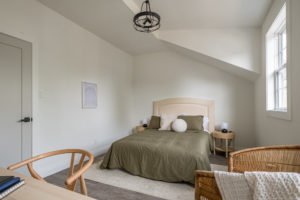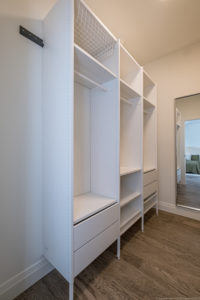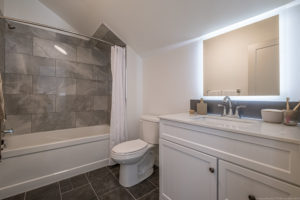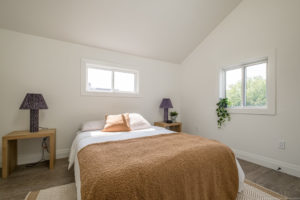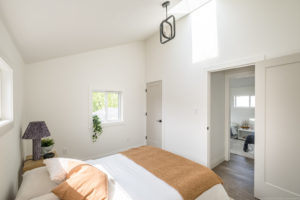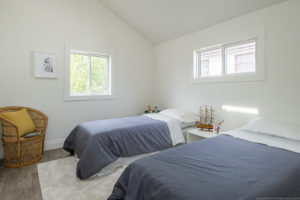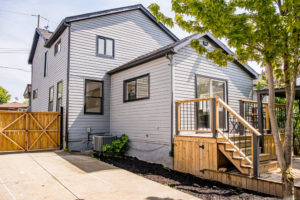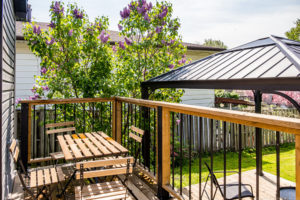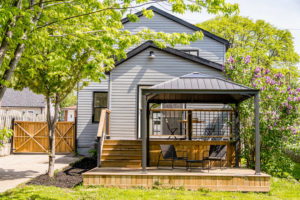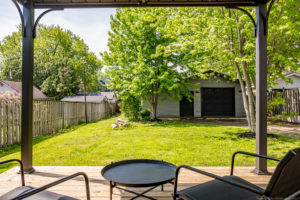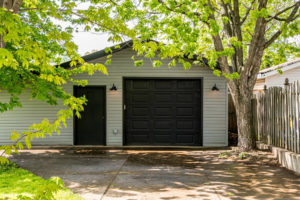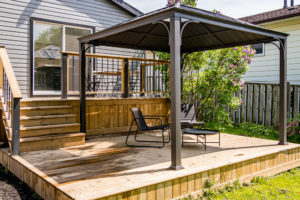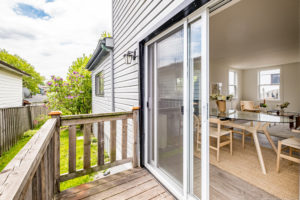Welcome To
138 Picton St E
Immaculately renovated family home with all the designer touches
Send This Listing To A FriendWarm, modern and bright. The love affair for this charming, detached home in North End Hamilton begins on the street level. Located on a large lot with a private driveway, this home grabs your attention with timeless brick mixed with contemporary vinyl siding. Enjoy the peace and quiet of the neighbourhood on your spacious front porch while sipping your coffee and watching the kids walk to school.
With an eye for style, the owners meticulously gutted and refurbished this property. When you step in the front door, you’ll see how well-designed the floorplan is, while still preserving an aura of luxury.
Space, storage and sunlight fill the main floor beginning with an elegant entry hall and double closet. You have an additional room right off the entrance that would be ideal for an office, kids’ playroom, or home gym. The dramatic stairwell catches your eye, as you pass through to the open-concept living and dining area. This space is ideal for entertaining, thanks to its stunning light oak floors, crisp white walls, and potlights.
The magazine-worthy kitchen is located at the back of the house. There are high ceilings, skylights, a walk-out to the back deck, tons of counter space, a large centre island, stainless steel appliances, and a wine fridge.
Upstairs, you’ll find the primary bedroom, two spacious additional bedrooms with large closets, and a four-piece bathroom. There is plenty of room here for your growing family. The space is illuminated by high ceilings, large windows, and natural sunlight. The main bedroom has a modern ensuite bath with a glass shower, stone floors, and your dream walk-in closet with built-in organizers.
Step outside into your backyard paradise. The two-level wooden deck in the south-facing yard is ideal for hosting a barbecue with friends and family. There’s plenty of room here to let your green thumb run wild, play with the kids, or plan a future in-ground pool.
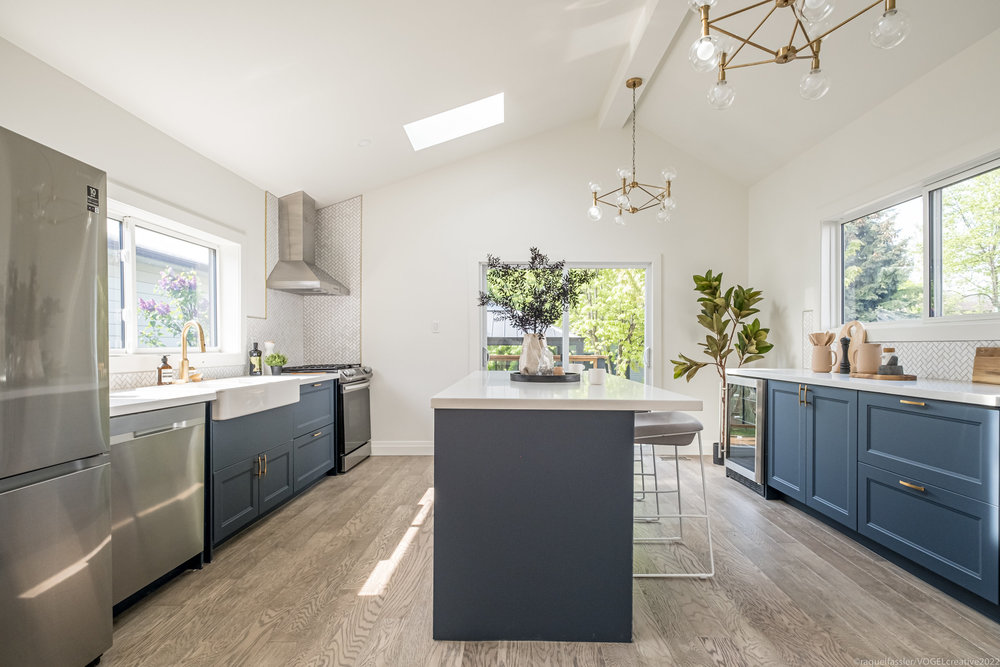
5 Things We Love
- The Huge Yard- The sunny, south-facing, private backyard is perfect for the kids and dog to run free, while you entertain friends for a BBQ on your large deck.
- The Chef’s Kitchen- Say hello to the kitchen of your dreams with high ceilings, skylights, a walk-out to the back deck, tons of counter space, a large centre island, stainless steel appliances, and a wine fridge.
- The Principle Suite- A luxurious ensuite bath, and large walk-in closet make this space an ultimate retreat.
- The Entryway- The perfect space to kick off your shoes, and tuck away outwear before heading into the main living space.
- The Main Level Bonus Space- Need a home office? Space for your Peloton? No problem. This “bonus” area is customizable to the needs of your family.
3-D Walk-through
Floor Plans
About North End Hamilton
The North End neighbourhood of Hamilton gives off a super warm, friendly and community vibe. Bayfront Park is the community hub – home to waterfront trails, outdoor skating rink in the winter, concerts and events in the summer. You’re only a
13-minute walk (1.0 km) to West Harbour GO Station, the all-day train service to Toronto via Lakeshore West line to commute into the city for work or to catch a Blue Jay’s game. The surrounding shops and restaurants include local favourites like Collective Arts Brewery (and its Beergarden!), Grandad’s Donuts and Hutch’s Harbourfront. And they’re all within walking distance!! Hit James Street North Arts District with your friends and partake in one of the city’s known events like Supercrawl, or James North Art Walk, or stop in for a pint at one of the many pubs/bars.
