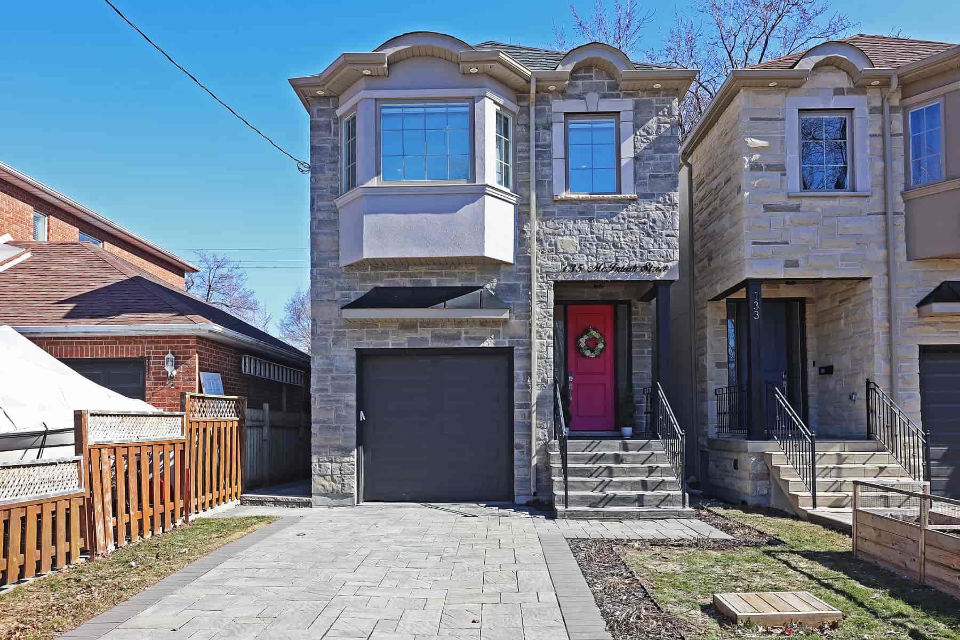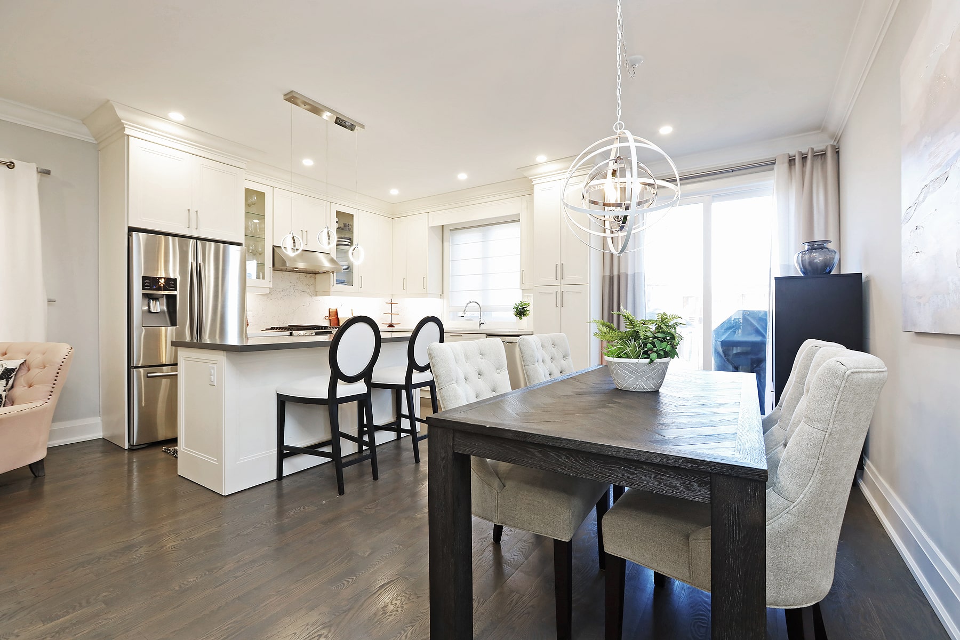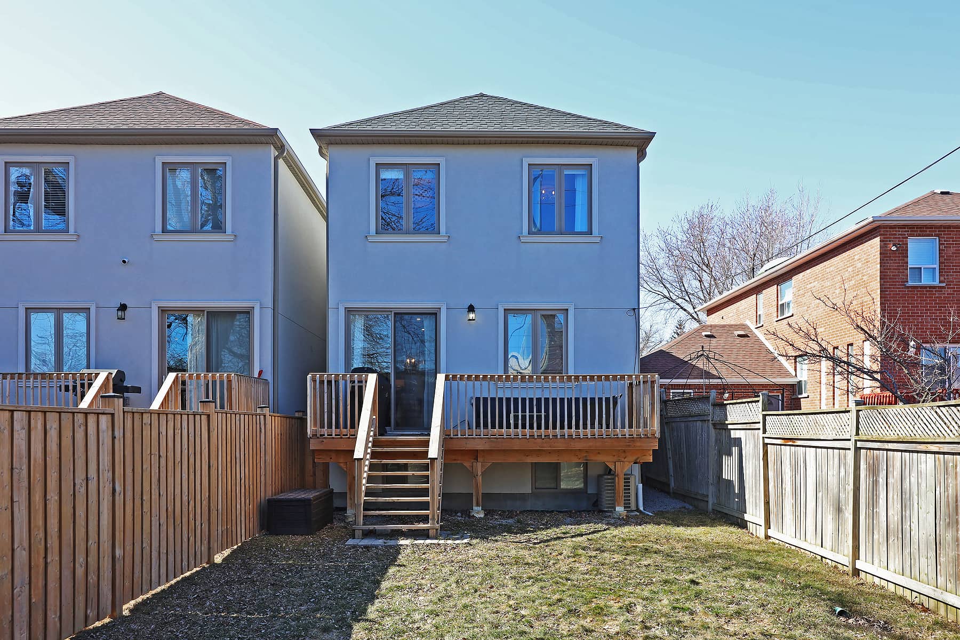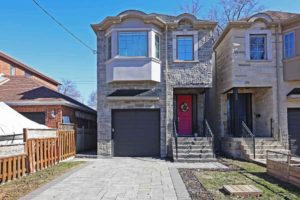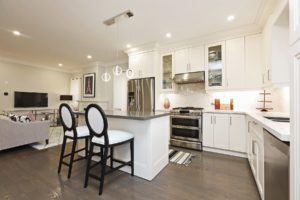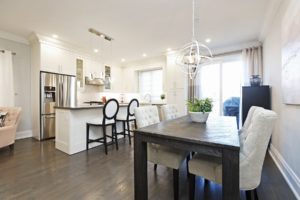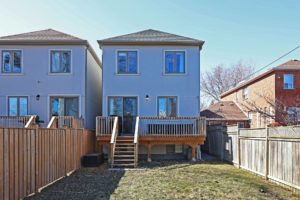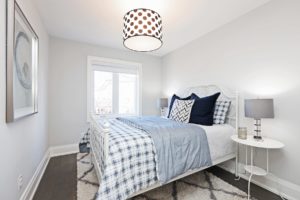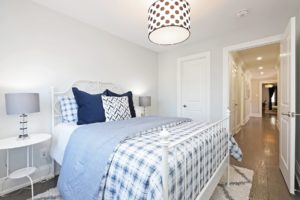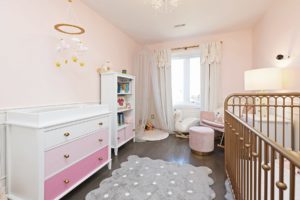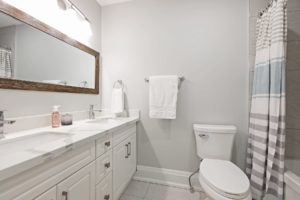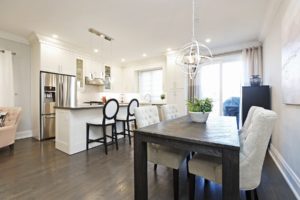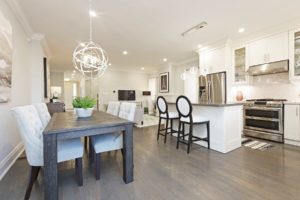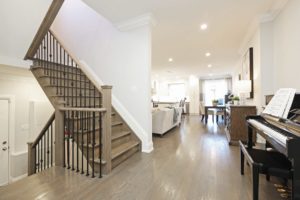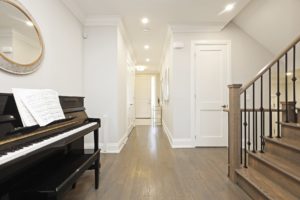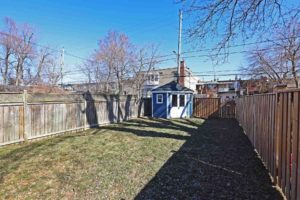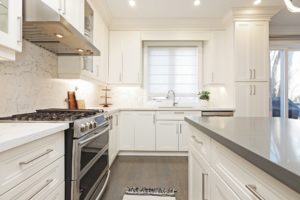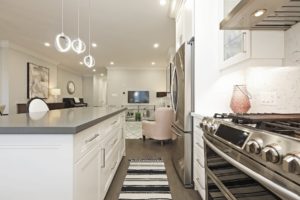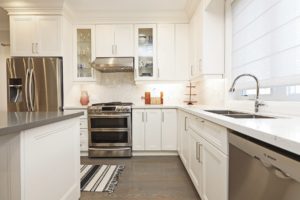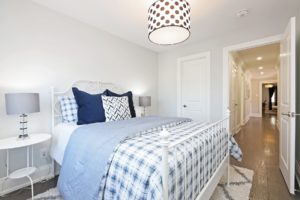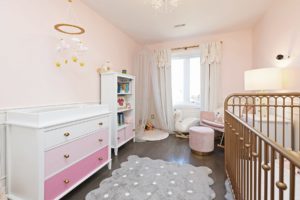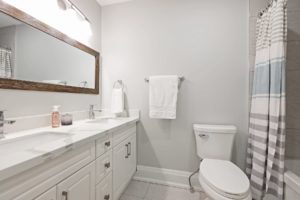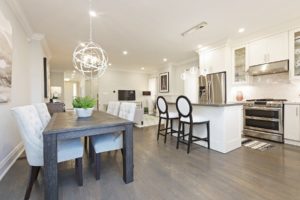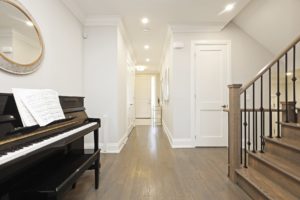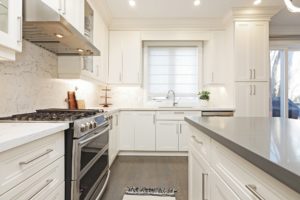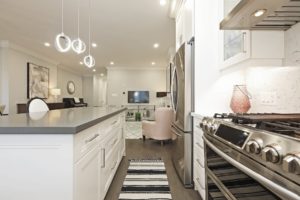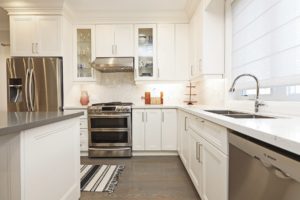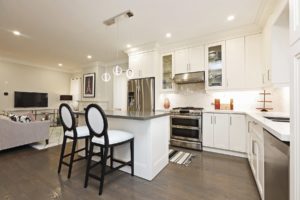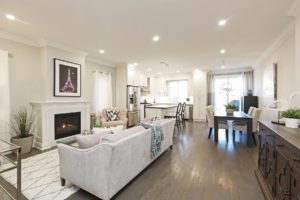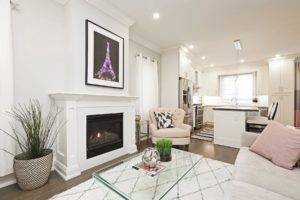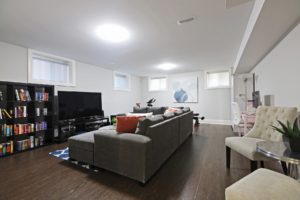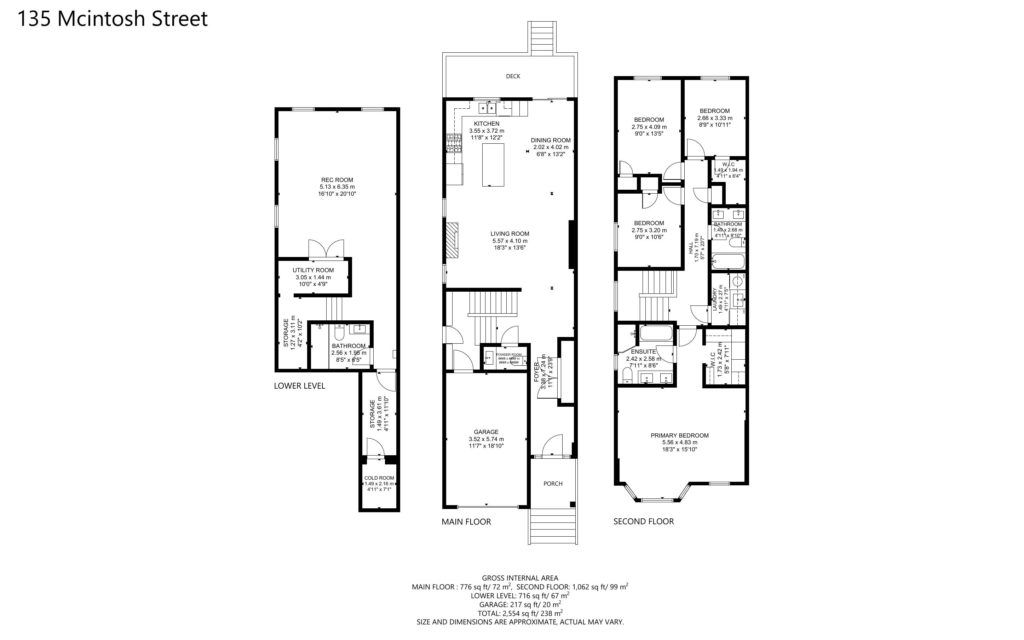Welcome To
135 McIntosh Street
If “upgrade” is your favourite word, you’ll be right at home here.
Send This Listing To A FriendThe marble tile sets the tone when you step inside this stunning contemporary home, built in 2017. Still under Tarion warranty and brimming with upgrades, 135 McIntosh delights at every turn.
Light and bright with high 9ft ceilings on the main floor and gleaming hardwood throughout, this 4 bed, 4 bath detached home is simply stunning.
The open concept main floor has a custom kitchen/dining room with quartz counters and stainless steel appliances. An abundance of cupboards and huge island make the space as functional as it is fabulous. Plus, you can walk out to the wide deck with BBQ hookup.
The attached living room features crown moulding, recessed lighting, a gas fireplace with Italian marble facing and huge windows.
Upstairs, you’ll find 4 generous bedrooms, including a phenomenal primary suite with a walk-in closet you could walk into and twirl around in. The en-suite bath has a huge jacuzzi tub, separate shower and marble wall. There are quartz counters which you will also find in the main bath and laundry, and marble tile floors, also in the main bath and powder room.
Downstairs, the vast basement has a stellar family room, three-piece bath and loads of storage – including cold storage. There’s a landing for garage access from inside the house, with space to kick off your shoes, or add hanging storage on the wall.
Outside, the backyard is huge with new fencing & a new back deck perfect for BBQ’ing and entertaining. There’s also a custom storage shed and lane access!
Click here for a list of features.
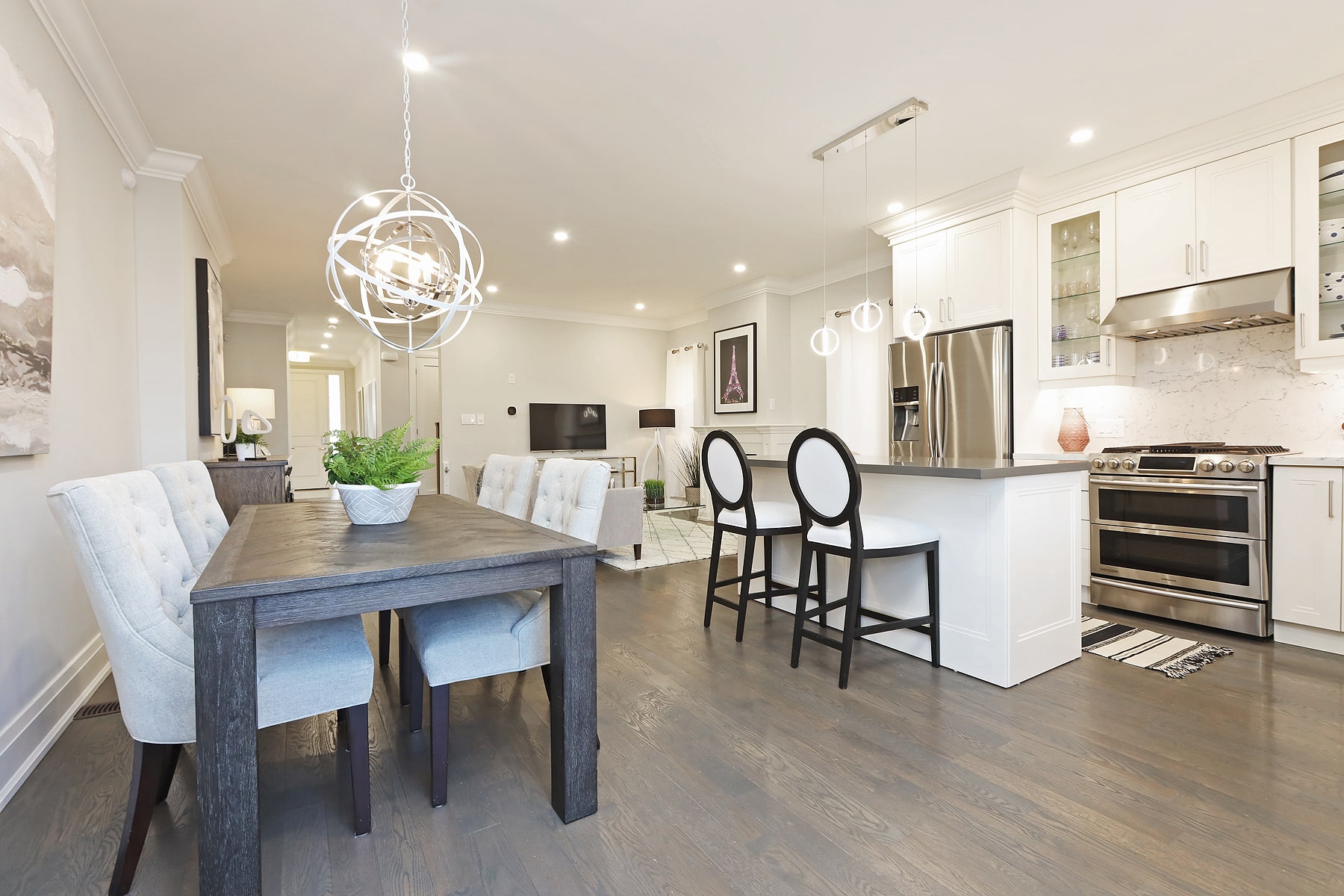
5 Things We Love
- The house itself! It’s grand, contemporary-traditional with hardwood floors throughout, and multi-levels, perfect for a growing family.
- The kitchen is a dream come true – custom cabinetry, 5 burner gas convection with flex-duo doors, high end SS appliances, elegant quartz countertops, and a giant kitchen island
- The primary suite – huge, with seating area & bay window, this retreat has its own ensuite complete with jacuzzi tub & true walk-in closet.
- The backyard – massive by city standards but just the right size for your family. Complete with a custom shed for bikes and scooters.
- The finishes – crown moulding everywhere, quartz countertops, engineered hardwood floors, double sinks with quartz countertops in primary suite AND in the family bathroom.
3-D Walk-through
Floor Plans
About Birchcliff-Cliffside
Decided that you would never move farther east than the Beach(es)?! After seeing the Birch Cliff area you might rethink that decision. Birch Cliff is an amazing place to raise a family and one of the city’s best-kept secrets. After all, who wouldn’t want to own a house close to the water and the bluffs?
Located in the southwestern part of the old city of Scarborough, Birch Cliff borders the shores of lake Ontario and sits on the western part of the Scarborough bluffs. Its bounded by Victoria Park Avenue to the west, Danforth Road to the north, and Lake Ontario to the east and south.
Birch Cliff gains its name from one of the first cottages built in the region – just outside of the Toronto Hunt Club. The neighbourhood exists in the state it does today because of the Toronto Hunt Club – built in 1895. The natural ravines, forests, streams, and wide open green space, running along the shores of lake Ontario, made for the perfect golf club setting. But, after World War 1 the golf club had to sell off a large chunk of its land. This created a prime real estate opportunity, not to mention an idyllic setting to raise a family. Today, residents appreciate the area’s scenic views, prime location not far from the Scarborough bluffs, and tree-lined streets.
Two distinct areas within Birch Cliff include the “Fallingbrook” community, located west of the Toronto Hunt Club and to the south of Kingston Road, and the “Birch Cliff Heights” community, situated on the north side of Kingston Road, between Birchmount and Kennedy Roads.The ‘Fallingbrook’ pocket of Birch Cliff has some of the most sought-after homes in the eastern side of the city. Homes in the Fallingbrook pocket often back onto a lush ravine landscape and catch scenic window views of Toronto Hunt Club.
Homes in the Birch Cliff neighbourhood are mainly bungalows (often referred to as “Birch Cliff bungalows”) and new builds. But there are still character homes, such as original cottage builds, that become available. Evidence of increasing affluence can also be seen in many bungalows that have been topped-up, to make 2 story homes.
Winding tree-lined streets and perfectly manicured lawns make Birch Cliff the perfect place for children to run, play, and explore, in this family-oriented area.
