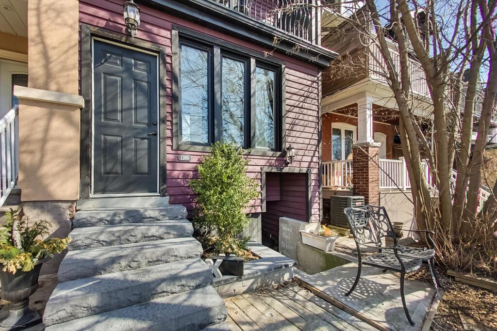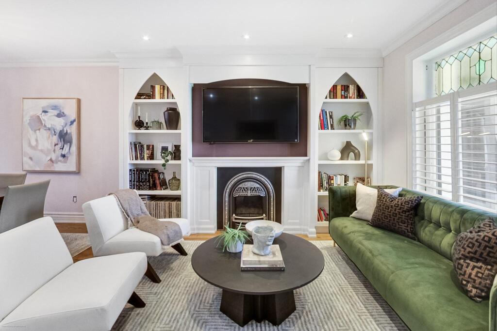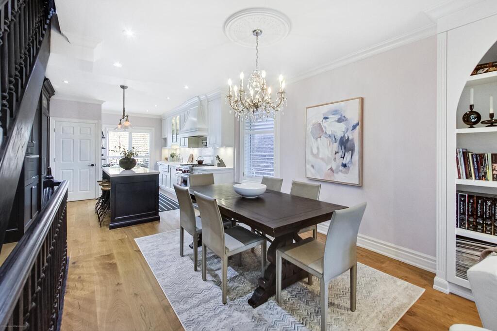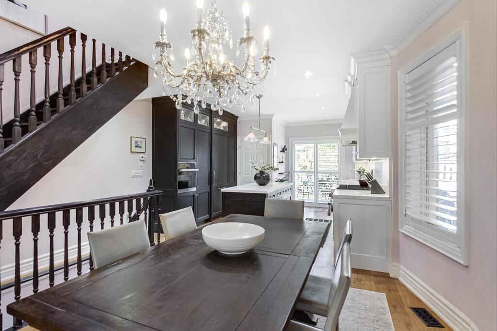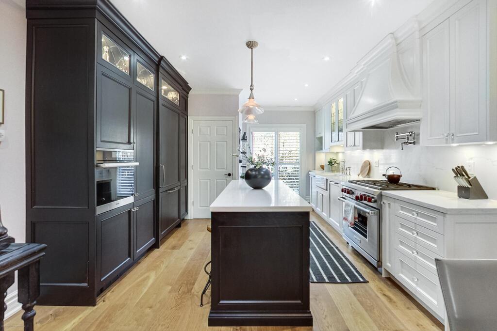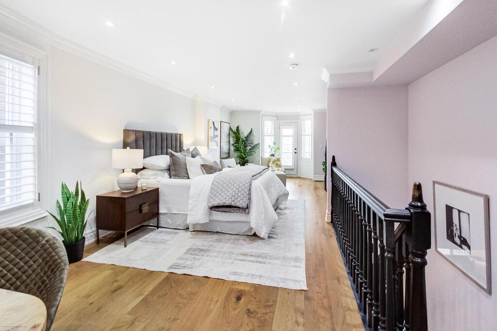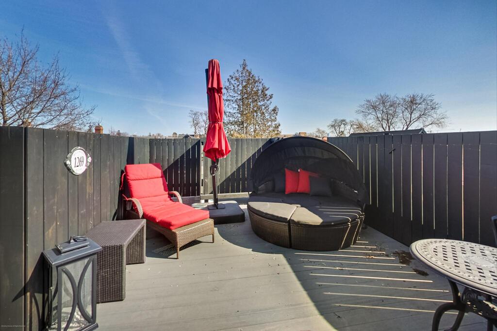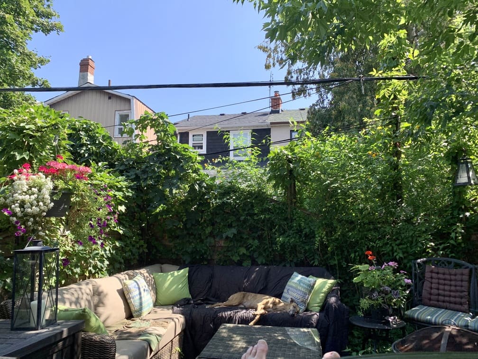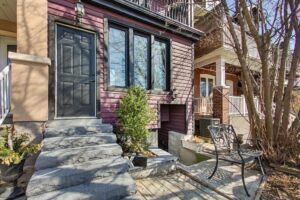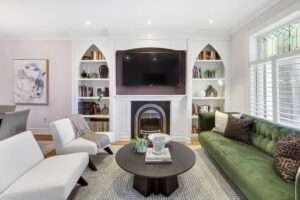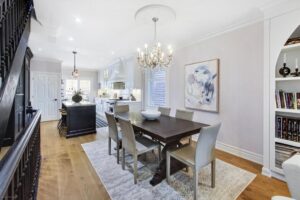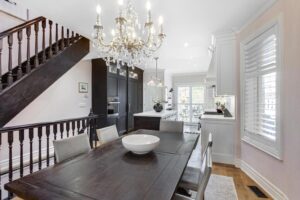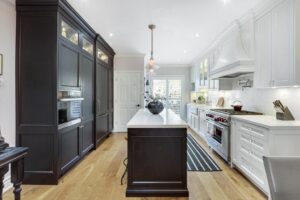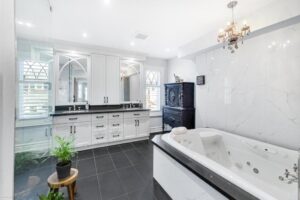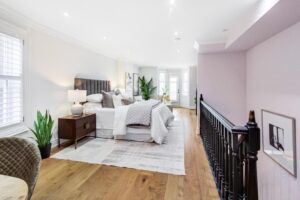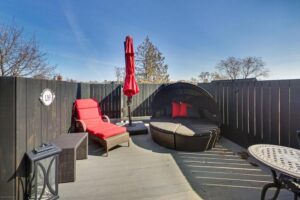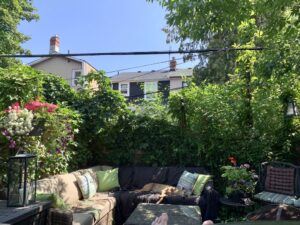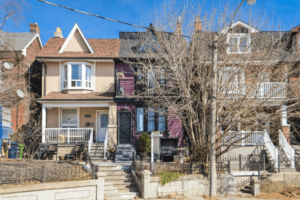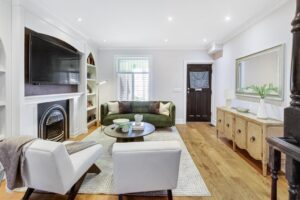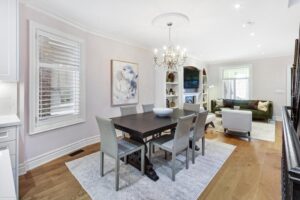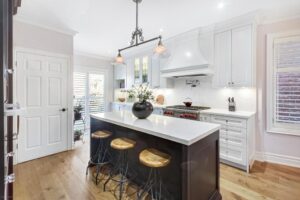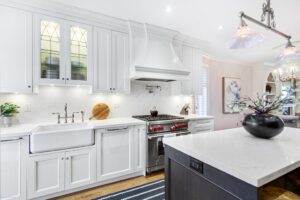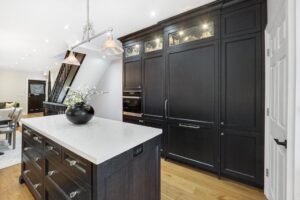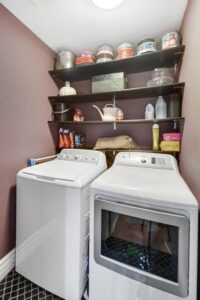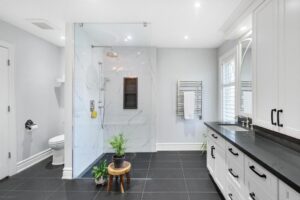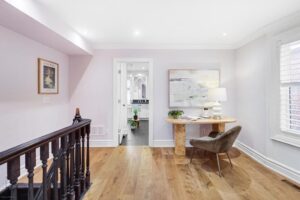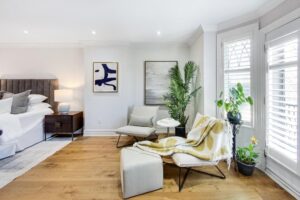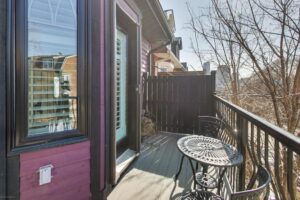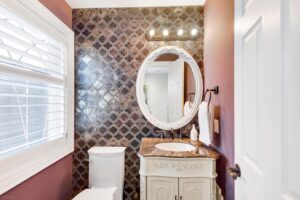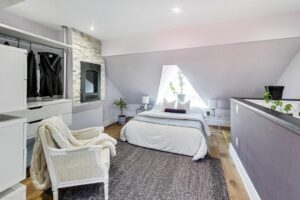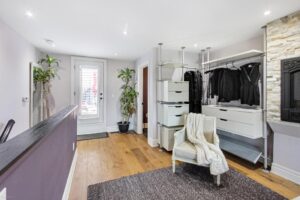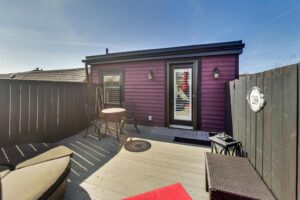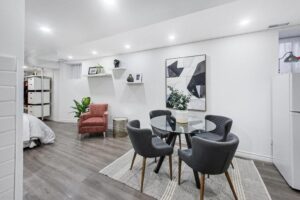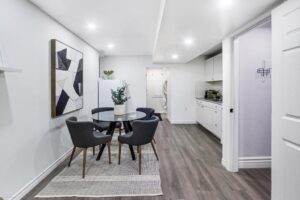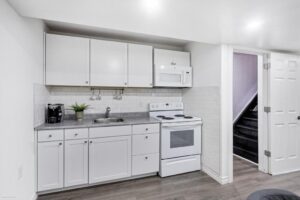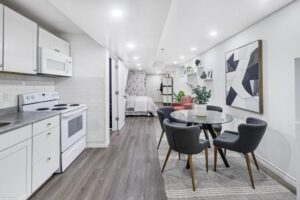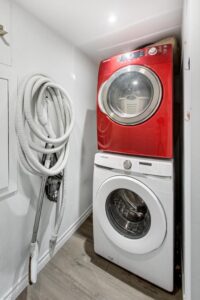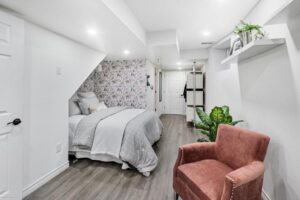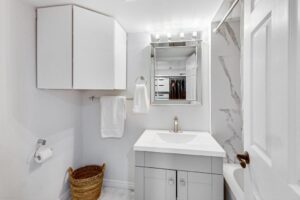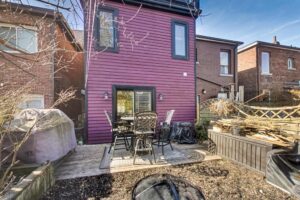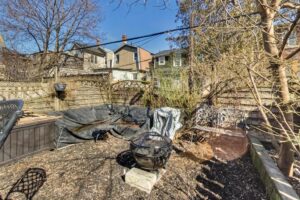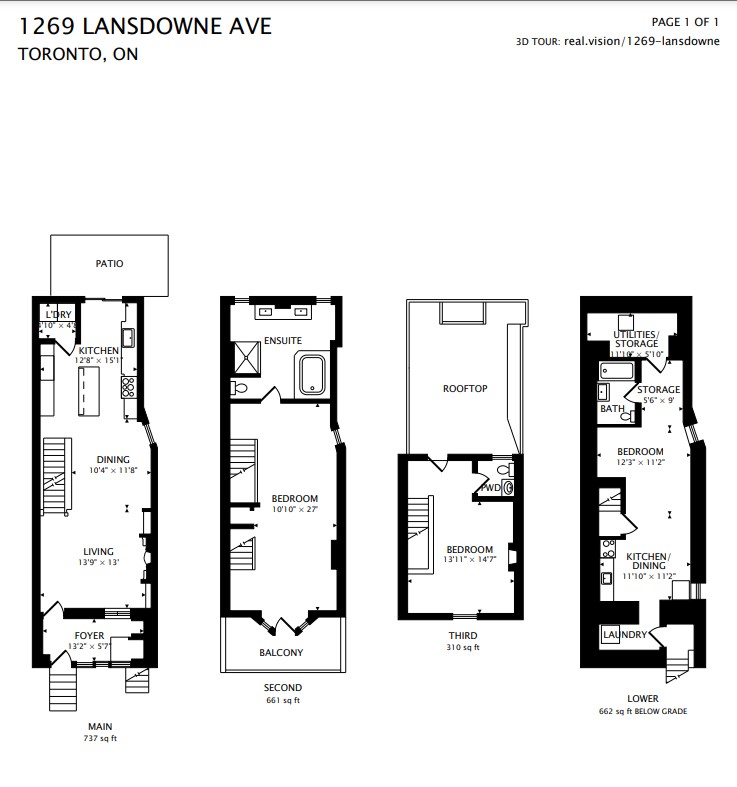Welcome To
1269 Lansdowne Ave
Sold!
Send This Listing To A FriendBeyond Ordinary – that’s what is on the menu in this beyond-unique home. Beautifully renovated after being gutted to the studs, this labour of love delivers a completely reimagined space that is anything but boring. Step inside for the first time and find a place you can truly love.
Even from the curb, this home’s dramatic exterior colour palette sets it apart from its neighbours. Size meets style in this surprisingly generous space – over 1700 sq ft above grade plus 650+ sq ft in the basement.
Come through the front door into a practical mudroom with storage for boots and coats and space to wipe down muddy paws. The best part? The heated floors keep toes (and freshly cleaned paws) toasty in the cold winter months.
The mudroom opens to the main living space, with wide-panel dark oak flooring and tasteful yet striking decor that radiates character, including a stained glass panel above the main window. Built-in shelving in the living room surrounds a gas fireplace with a Victorian-inspired cover, making it both beautiful and practical. The living room opens to a spacious dining area with a dramatic chandelier and cornice that look like it walked out of an Emily Brontë novel.
The dining room is open to a kitchen that would make the chefiest of chefs jealous. Everything here is top-notch and high-end. How do we love this kitchen? Let us count the ways: a six-burner Wolfe dual-fuel range with a pot-filler, Miele Combi-Steam Oven, refrigerator, and dishwasher, an island with a quartz countertop and power outlet, and tons of storage to savor. There’s even a farmhouse sink with a vintage-inspired faucet. Through patio doors is a cozy backyard landscaped to provide the utmost privacy. A laundry room rounds out the offering on this level.
Up a dramatic dark staircase is the second floor featuring the same wide-plank oak floor, California shutters, and wainscotting. The space has enormous possibilities. It’s currently an impressive primary suite with a sitting area and office, or it can be easily converted into two bedrooms with a separate office nook. There’s a walk-out to a west-facing balcony with incredible sunset views. And the pièce de résistance is the incredible primary/main bathroom. Not only is there a walk-in glass shower and (marriage-saver) double vanity, but there is also a whirlpool tub built for two — if the couple that bathes together stays together, this is the bathroom made for long-term love. And, of course, there are some delightful little extra luxuries – heated floors and a heated towel rack.
The renovations opened up the attic to create a third-floor loft bedroom where even more magic happens with a two-piece bath and walkout to a very private deck with composite decking.
The home also features a studio basement apartment – underpinned and waterproofed – perfect as an in-law or nanny suite, a place for kids home from university to crash for the summer, or a rental unit for a little extra income.
This home renovation put the love back in labour of love, and it shows in every detail. For those looking for top-quality beyond the ordinary, 1269 Lansdowne has it covered.
This part of Corso Italia is at the heart of The Junction Triangle. which sits at the crossroads of three major streets – Dupont, Lansdowne, and Bloor – making it convenient to get anywhere in the city. And if you’re a commuter, you’re in luck – the GO Transit and UP Express stations are nearby, making it a breeze to zip downtown or head out of town for a weekend getaway.
Just across the street is Earlscourt Park, which has everything from a running track and recreational facilities to an off-leash dog park
The best part about the Junction Triangle’s location? It’s got that perfect blend of urban energy and laid-back vibes. You’re close enough to the hustle and bustle of downtown to feel like you’re part of the action but far enough away to enjoy a bit of peace and quiet when you need it. And with the West Toronto Railpath running right through the neighbourhood, you’ve got your little green oasis in the middle of the city – perfect for a leisurely bike ride or an afternoon stroll.
And let’s not forget about the food scene – it’s seriously underrated. From cozy brunch spots serving up fluffy pancakes to hip cafes with the perfect latte, you’ll never go hungry in this neighborhood. And with a diverse array of restaurants representing cuisines from around the world, there’s always something new and exciting to try. It’s also a mature neighbourhood with large mature trees and established community gardens.
The Junction Triangle is more than just a neighbourhood – it’s a way of life. It’s about convenience, community, and that indescribable feeling of being right where you’re meant to be.
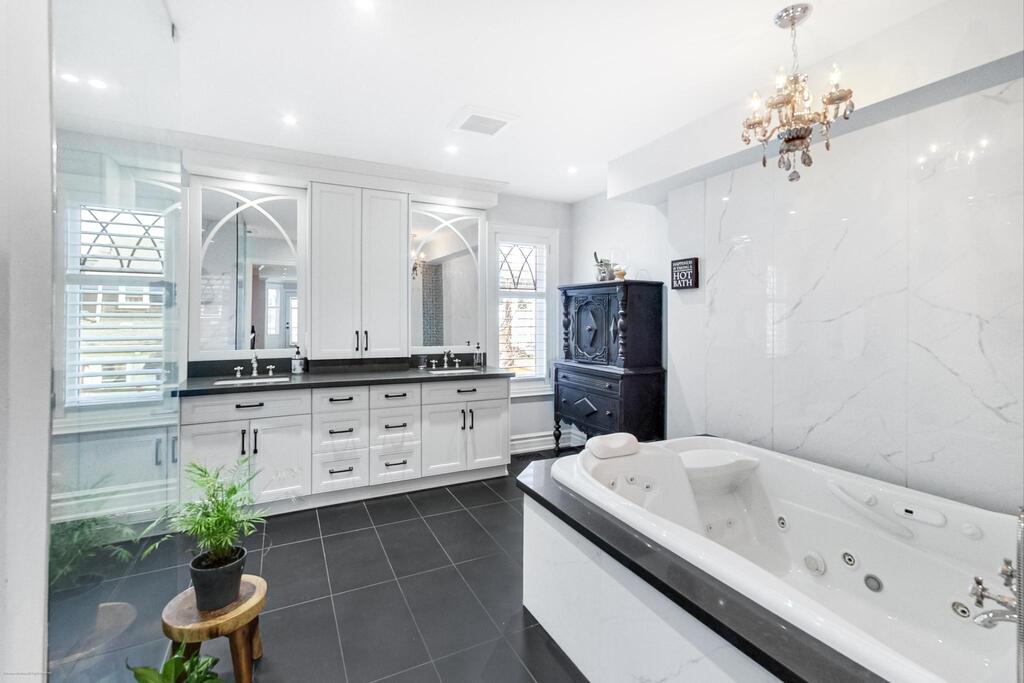
5 Things We Love
- A chef’s dream kitchen – a six-burner Wolfe stove with a pot filler? Miele Combi-Steam Oven, fridge, and dishwasher? Quartz island (with power outlets)? Sigh. it’s all here.
- A bathroom built for two – never mind the heated floors, heated towel rack, stand-alone glass shower, and (marriage saver) dual sinks; the two-person (!!!) whirlpool tub really sets this bathroom apart.
- The bold and the beautiful – daring design choices and a moody colour palette combine to create a truly intoxicating ambiance. This home is a feast for the eyes and a retreat for the soul.
- Location, location, location – right in the heart of the Junction Triangle and all the restaurants, coffee shops, and transit options it offers. Earlscourt Park is across the street and features a running track, an off-leash dog park, and recreation facilities.
- Outdoor living (and then some) – the cozy, private backyard, the front 2nd-floor balcony with incredible sunset views, and a private 3rd-floor deck/patio off the loft bedroom.
