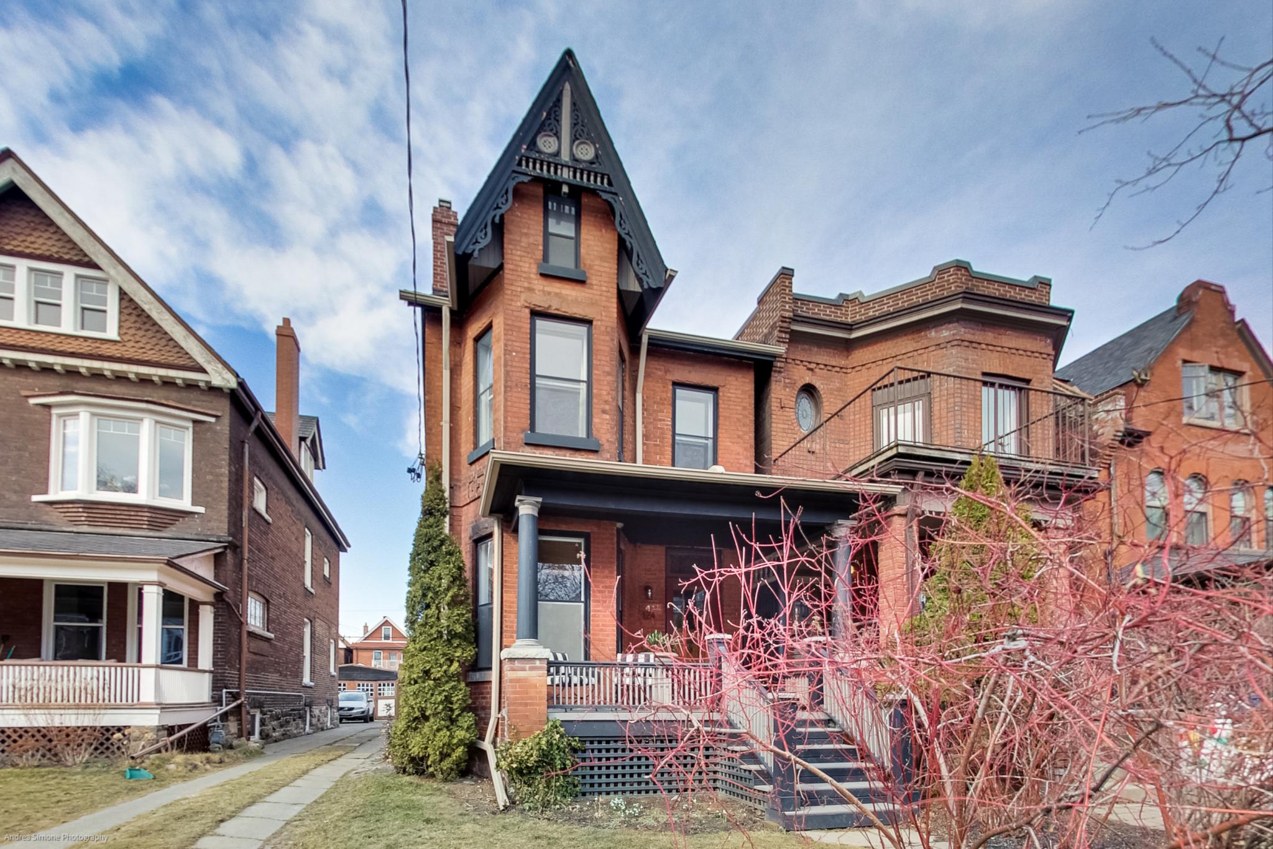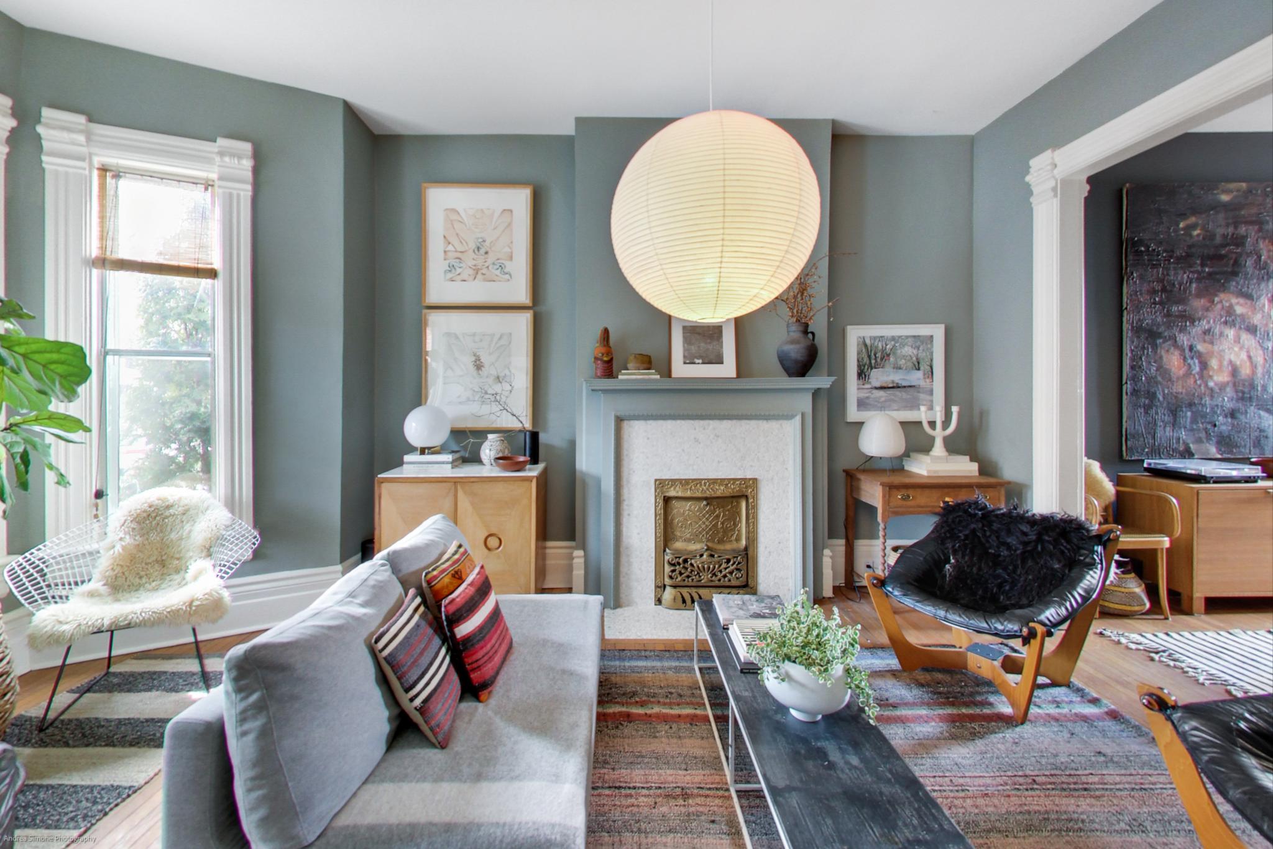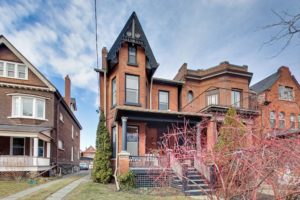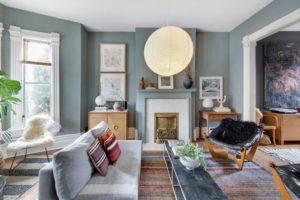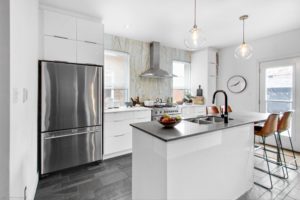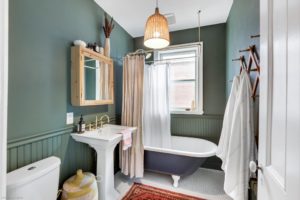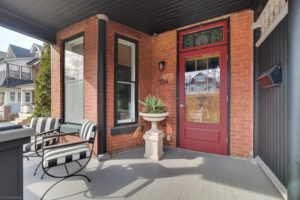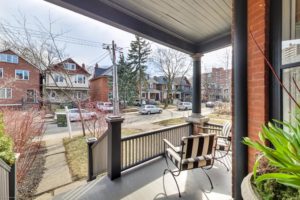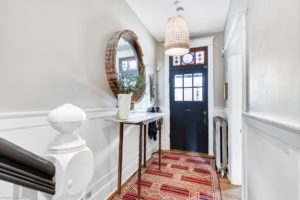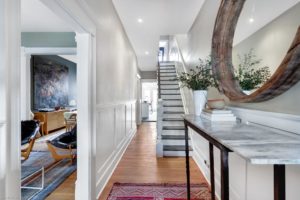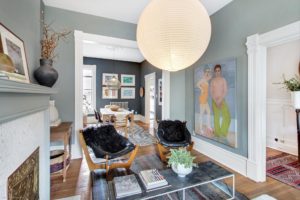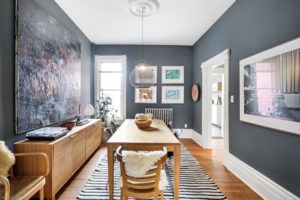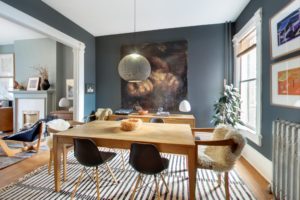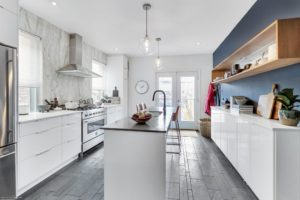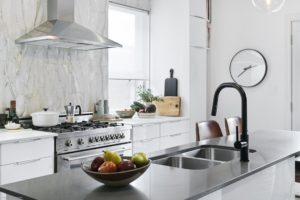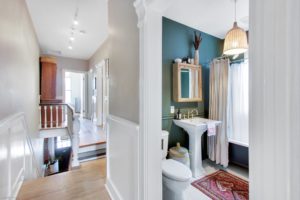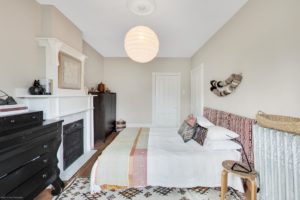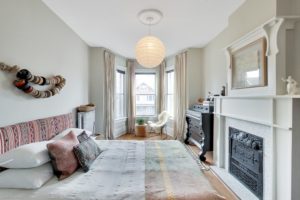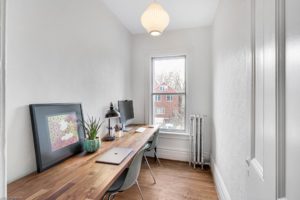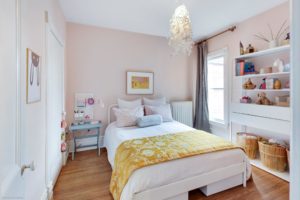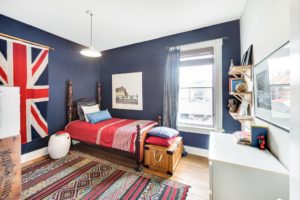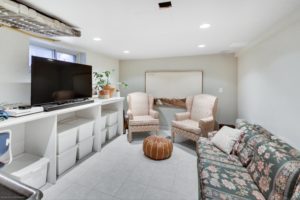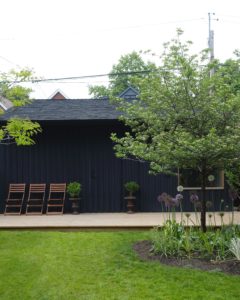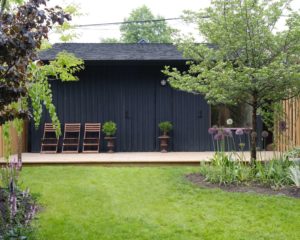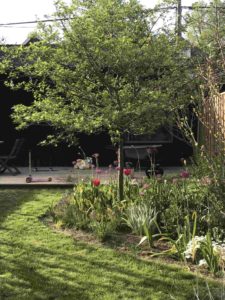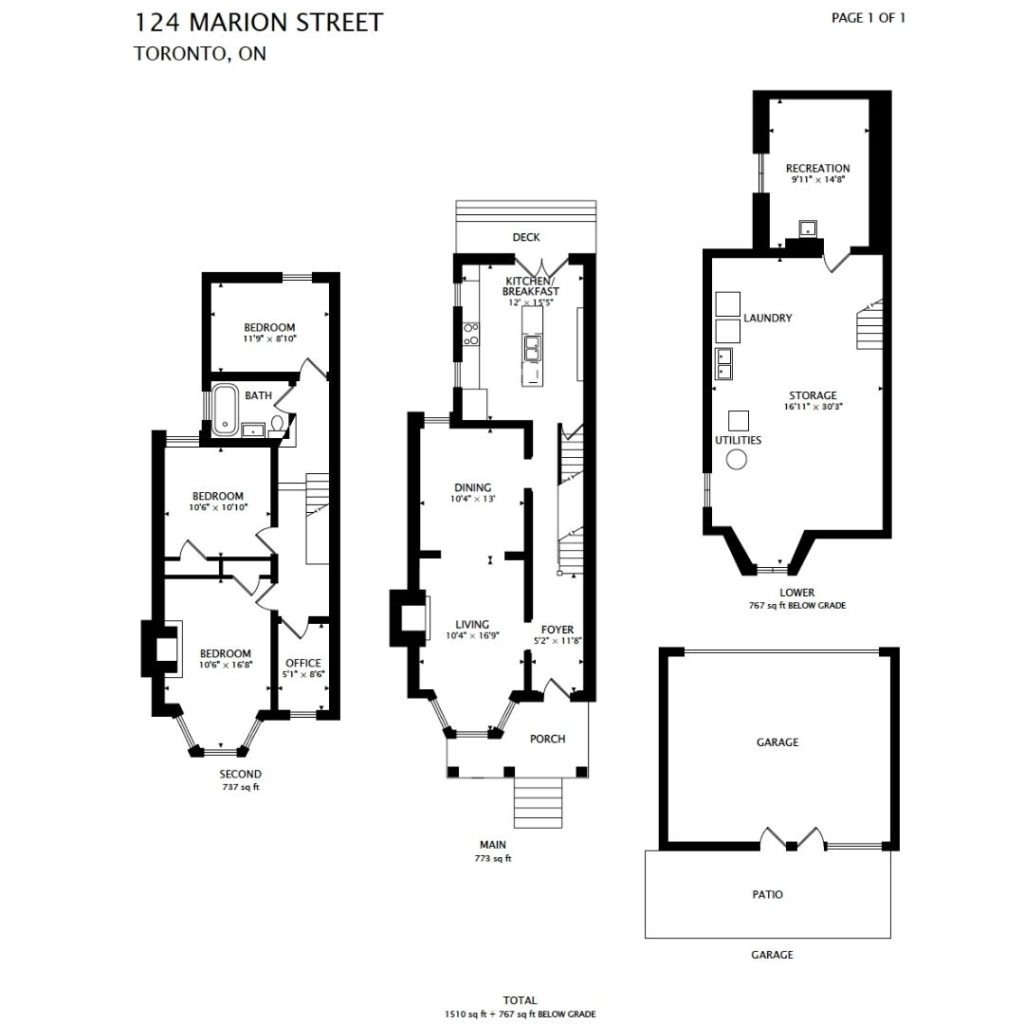Welcome To
124 Marion St
If you’ve ever wanted to live like a Home Decor Magazine Editor, now’s your chance.
Send This Listing To A FriendYou don’t just see 124 Marion St. You experience it. Every room tells a different story, all strung together by the owner’s impeccable taste – a design blogger and editor.
From the striking brick front of classic detached Victorian to the minor details like the tile surrounding the original fireplace grate, this home is a masterclass in the harmonious merging of character with modern design.
It’s stunning. Pointing out all of the original details would be a fruitless exercise as they are too abundant to mention. Still, the stainless glass above the front door and the original coal-burning fireplaces (not in use) are two details worth really taking in.
The spacious living room is the perfect spot to relax and (someday) catch up with friends over a glass of wine or a classic cocktail. And on Sunday mornings, there’s an ideal spot to curl up with a good book or podcast, basking in the light that pours in from the front bay window.
Wander through to the dramatic dining room, and you’ll get a sense of how easy it would be to entertain in this home. Art lovers in particular will love the space on the walls perfect for displaying larger pieces.
In the kitchen you’ll find the most dramatic renovation. From the marble wall behind the Italian 6-burner industrial-grade Bertazzoni range to the endless island, this is a kitchen designed by someone who loves to cook. No detail was overlooked. The custom walnut floating shelf, designed by the owner, is one of many features that makes this kitchen truly one of a kind.
Upstairs there are three bright bedrooms plus an office space. The principal bedroom, with the second original fireplace, has a huge window and many original details. The striking bathroom features the clawfoot tub’s character and a contemporary ceiling fan (also a bluetooth speaker!)
Downstairs, the partially finished basement opens up a world of possibilities. Currently used for storage, laundry and recreation space, the area could be reimagined to offer a 2nd bathroom, comfortable family room, guest suite or private office.
Outside you’ll find another masterful work of design that is hard to miss. The 5-year-old rock star, 2-car garage, clad with shou sugi ban charred cedar with a Garaga door and pine-tar dipped cedar shake shingles puts others to shame. Relax on the deck on the yard side, or head back to the lane, where neighbourhood families hang out on warm summer nights.
BONUS: Note that the property qualifies for a laneway house build in the rear portion of the lot, under Toronto’s new “Changing Lanes” program. (Report from Laneway Housing Advisors available on request)

5 Things We Love
- Victorian elements & charm maintained and accentuated by thoughtful renovations
- A Kitchen of Dreams, with a 36-inch, 6-burner industrial Italian range, heated slate floors and Calacatta marble wall
- The incredible custom-built garage, which deserves a feature sheet in itself (laneway house anyone?)
- Classic Roncesvalles Victorian curb appeal
- Location on a fantastic street in the heart of one of the best neighbourhoods in the city, steps from shopping, High Park & the lake…but a quick drive to the Gardiner to get outta town
3-D Walk-through
Floor Plans
About Roncesvalles
What’s not to like about Toronto’s Roncesvalles neighbourhood? Streets are lined with beautiful homes, friendly faces, burgeoning local businesses, and some of the city’s best parks. Walking down Roncesvalles Avenue, the smell of homemade bread and rich coffee, coming from nearby Mabel’s Bakery serves as a reminder that “Roncey” is a neighbourhood abundant in life’s simple pleasures.
