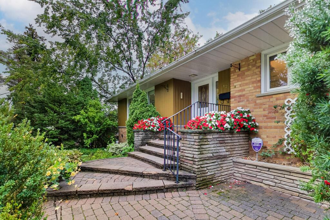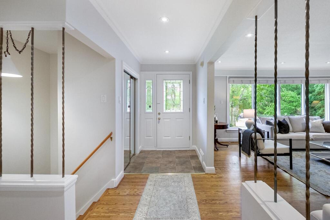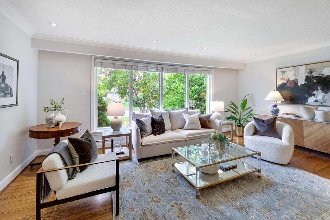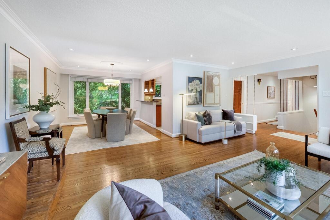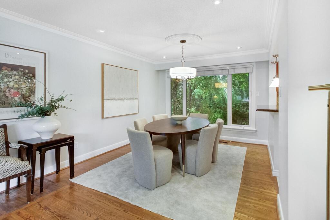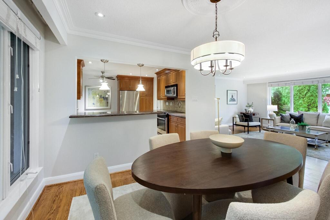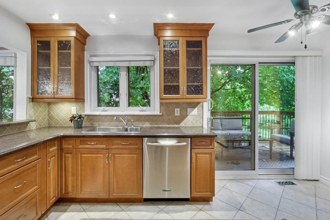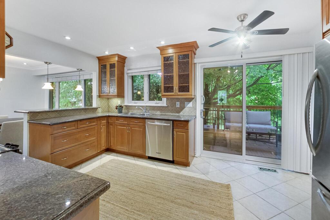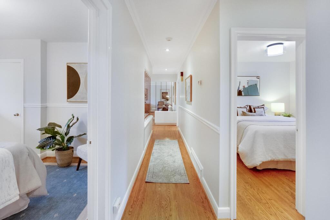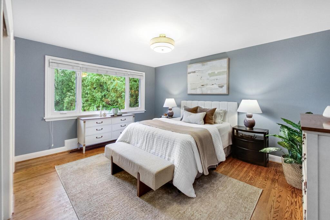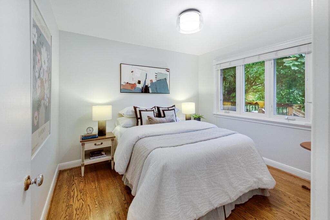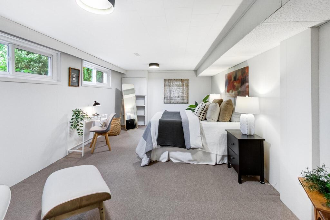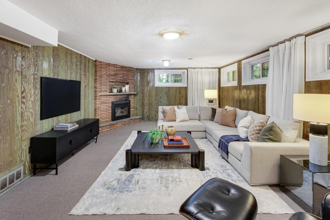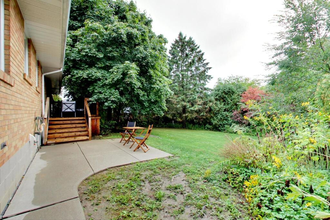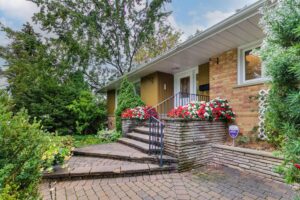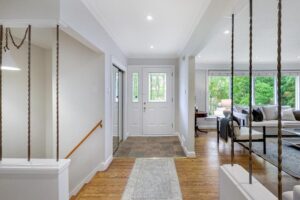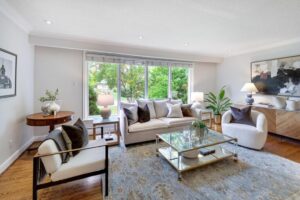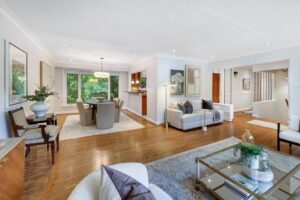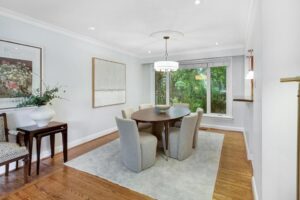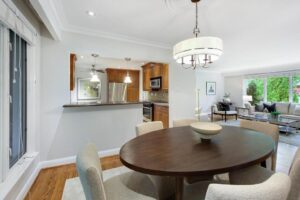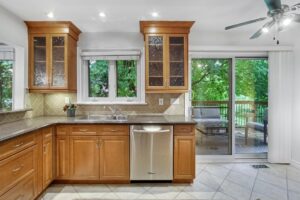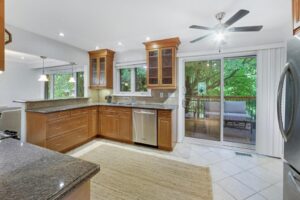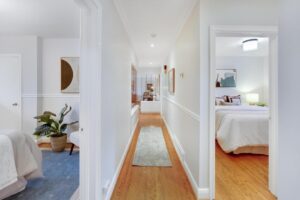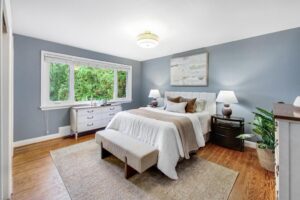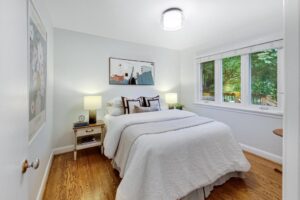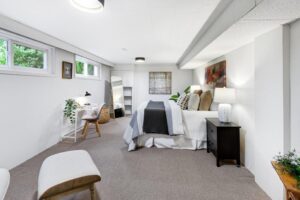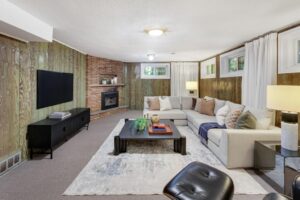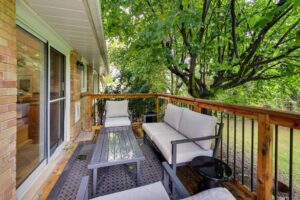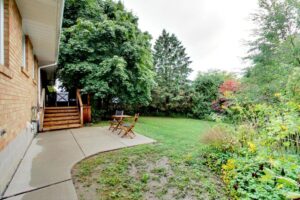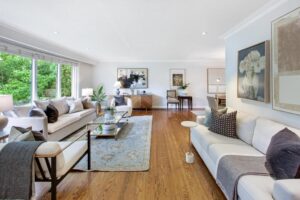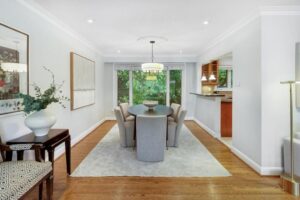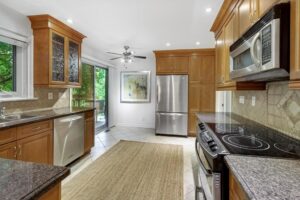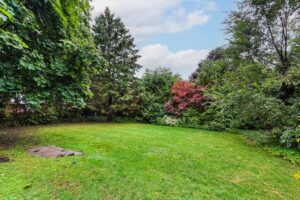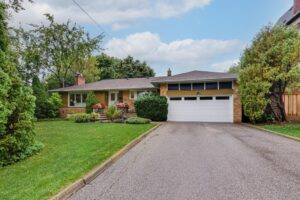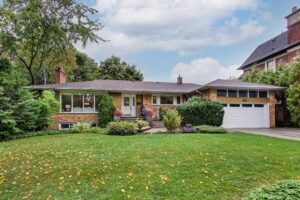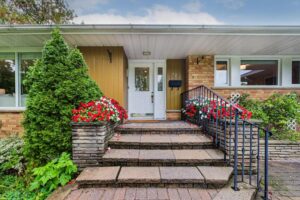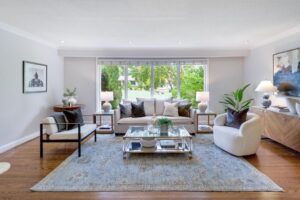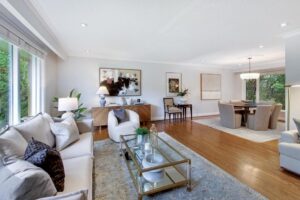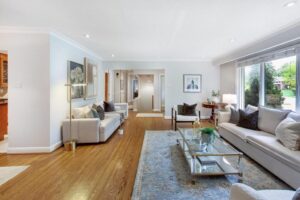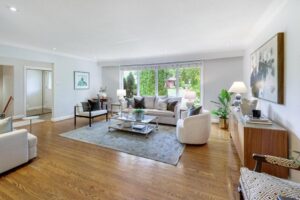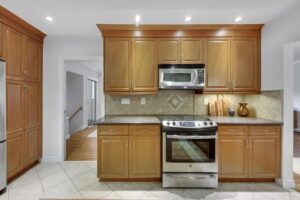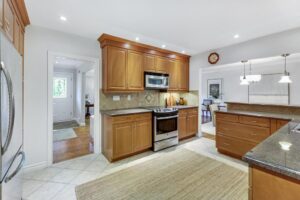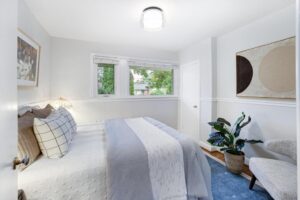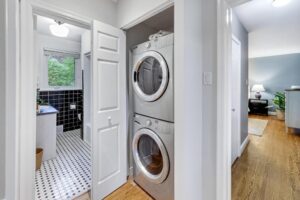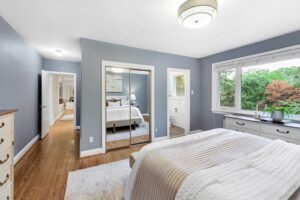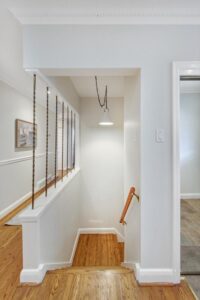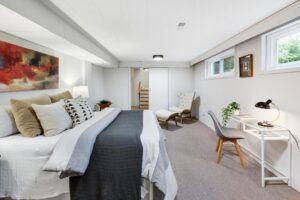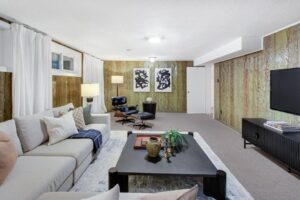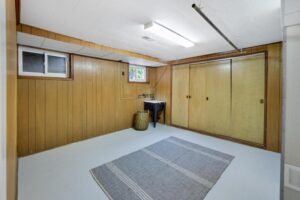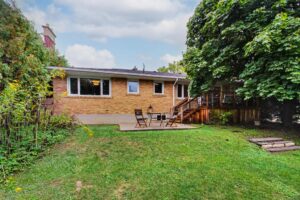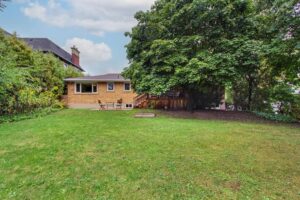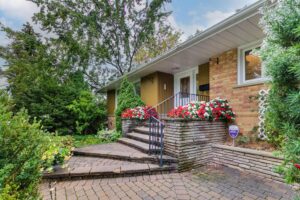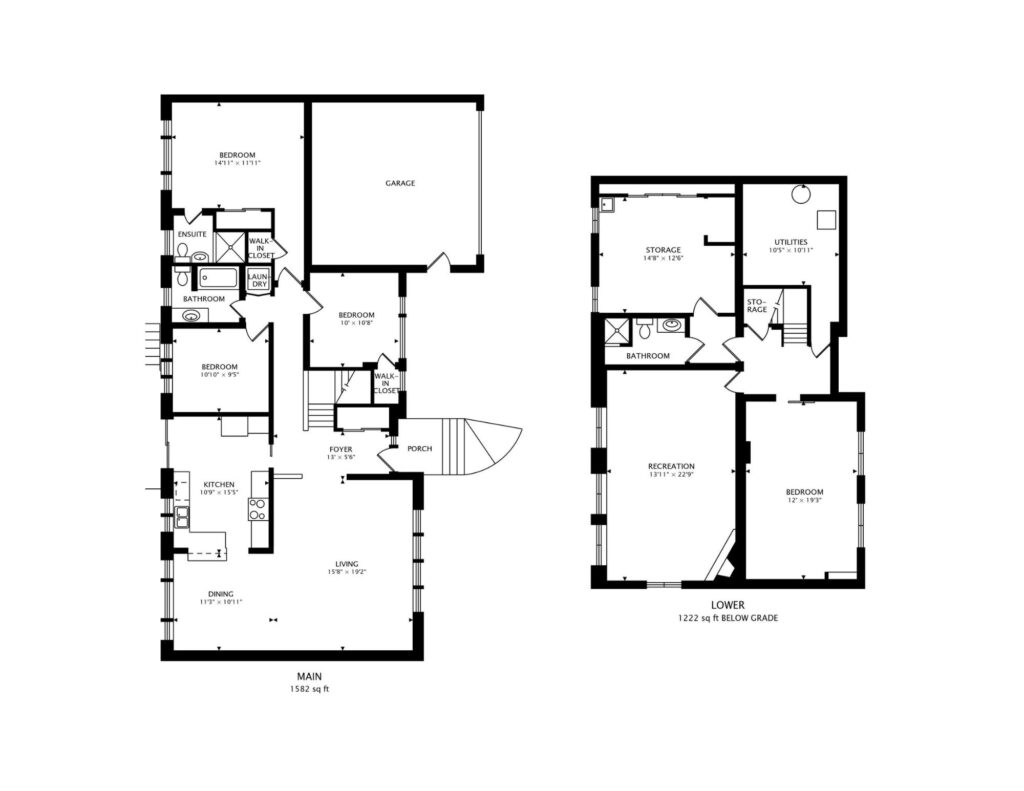Welcome To
12 Vistaview Blvd
Sold!
Send This Listing To A Friend12 Vistaview Blvd is the kind of house that gives you space, light, and freedom to decide what comes next. Set on an 80 x 132-foot lot along a quiet Uplands street, this raised bungalow offers nearly 3,000 square feet of real, usable living space. Built in 1957 and updated over time, it’s comfortable today—and big enough to grow with you.
The front foyer opens into a living room with scale you don’t often see anymore: hardwood floors, crown moulding, wide windows, and enough room for two distinct seating areas. The dining room connects directly to the kitchen, where maple cabinets, granite countertops, stainless steel appliances, and a breakfast bar make everyday cooking and casual entertaining easy. Three bedrooms sit down the hall, anchored by a primary suite with double mirrored closets, a walk-in, and its own three-piece ensuite. The main-floor laundry, located just outside the family bath, makes single-level living possible.
Downstairs, the finished lower level doesn’t feel like an afterthought. Large above-grade windows bring in daylight, and the recreation room stretches wide enough to handle movie nights, kids’ play, or extended family gatherings. You can even imagine a pool table. A gas fireplace adds a touch of coziness, while original wide-plank greenish wood panelling keeps things charmingly retro. A bright flex room can serve as a guest room, office, or workout space, and there’s plenty of storage and utility space—including the original laundry area—for the kind of function you only realize you needed once you have it.
Out back, the lot is the difference-maker. At 80 feet wide, with mature trees and room for both gardening and play, it feels private and generous. A walkout from the main floor leads to a deck overlooking it all, making summer living effortless.
Vistaview Blvd itself is lined with original mid-century bungalows and modern rebuilds, a mix that shows both history and progress. The Uplands neighbourhood is known for its space and quiet maturity, with a diverse, multigenerational community that reflects today’s Toronto. Quick access to Yonge Street, Highway 407, and recreation at Uplands Golf & Ski Club makes for an easy daily rhythm.
What makes this property special is the rare combination of house, lot, and flexibility. A raised bungalow design means both levels are bright and livable. There’s almost 3,000 square feet of space, with room to renovate, expand, or rebuild on your own timeline. The lot is wide, the layout is practical, and the location supports both convenience and lifestyle. For a household that values scale, light, and options, 12 Vistaview Blvd is ready to deliver all three.

5 Things We Love
- The raised bungalow advantage. With almost 3,000 square feet of bright, livable space spread across two levels, this home feels open and expansive in a way few others do.
- A street with presence. Vistaview Blvd pairs original stately bungalows with contemporary rebuilds, all set on wide, quiet lots. It’s one of those rare streets that feels established yet evolving.
- The backyard. At 80 feet wide, with mature trees and room for both gardening and play, the yard is as functional as it is beautiful—and it’s all visible from the deck walkout.
- A layout that works. Expansive main living spaces, an updated kitchen with a breakfast bar, large bedrooms, and true single-level living thanks to the main-floor laundry—it’s a plan that makes daily life easier.
- The location. With quick access to Yonge, the 407, and recreation at Uplands Golf & Ski Club, you’re close to everything that matters. She’s an Uplands girl.
Floor Plans
3-D Walk-through
About Uplands
Space, Maturity, and a Sense of Belonging
Uplands is the kind of neighbourhood where space and comfort still come first. Wide lots, established trees, and homes with presence define the streetscape. Original mid-century bungalows sit alongside architect-designed infill and custom rebuilds, creating a streetscape that balances tradition with modern living. The result is a community that feels both grounded and dynamic—respecting its history while embracing thoughtful change.
Families are drawn here because the houses and yards are bigger than what you’ll find in denser parts of the city. Backyards have room for gardens, soccer nets, and summer dinners on the deck. Streets are calm and residential, making it easy for children to play outside or for neighbours to pause and connect. There’s a sense of maturity and continuity that comes from living in a neighbourhood that has grown intentionally over time.
Day-to-day life is supported by strong amenities. Well-regarded schools are nearby, shopping and services along Yonge Street are close at hand, and recreation at Uplands Golf & Ski Club is minutes away. Highway 407 provides easy driving access, though transit is less of a draw—something most residents are happy to trade for the privacy and breathing room this area affords.
For households who want room to live well, Uplands delivers. It’s a neighbourhood that combines privacy with community, tradition with renewal, and convenience with space—a place designed for putting down roots and planning for the long term.
