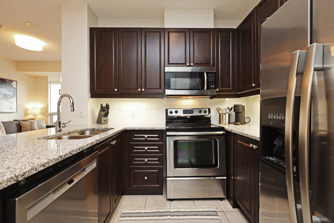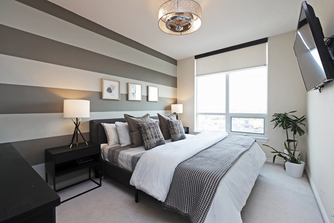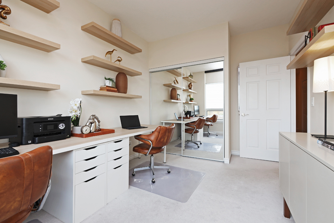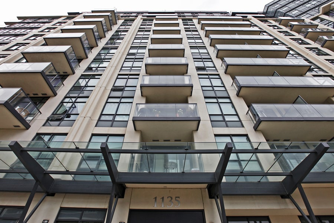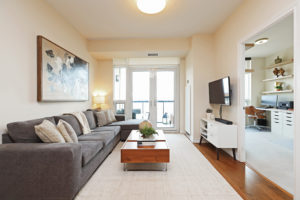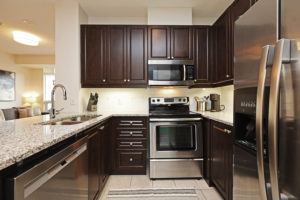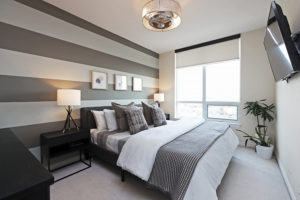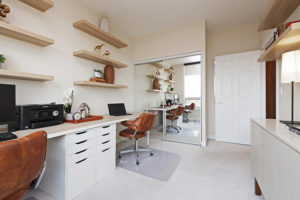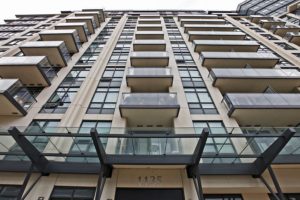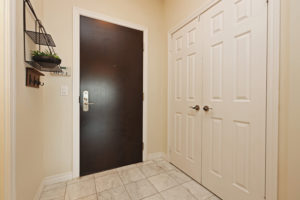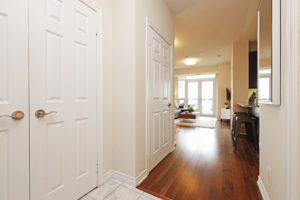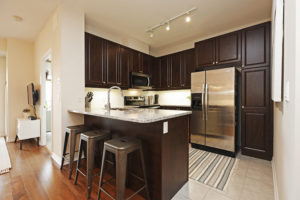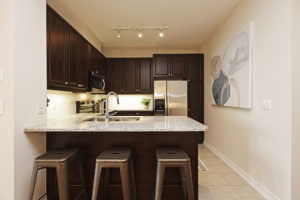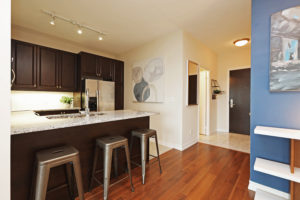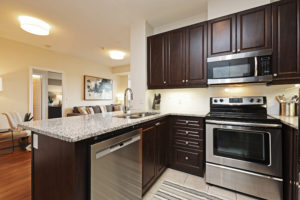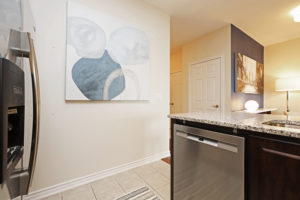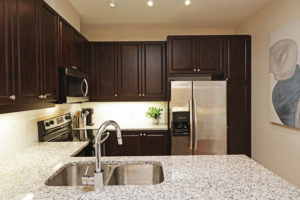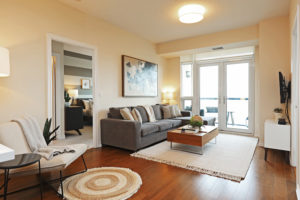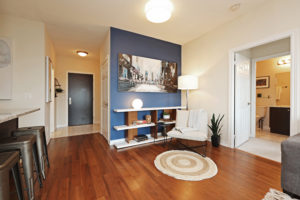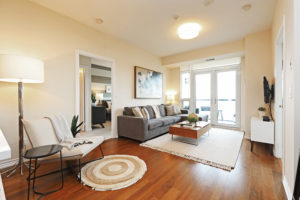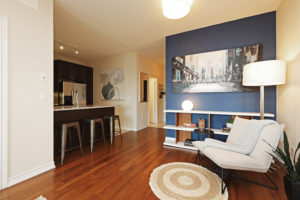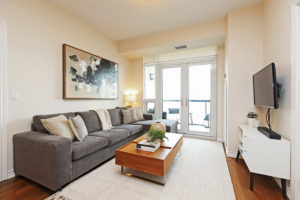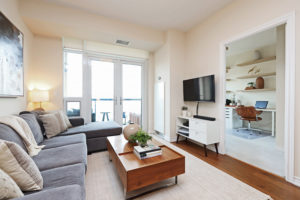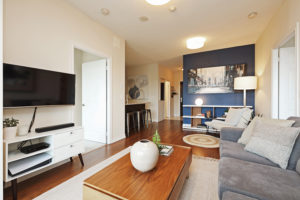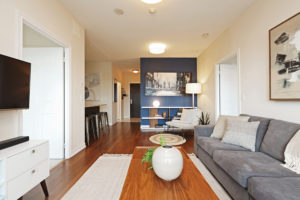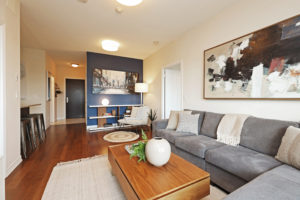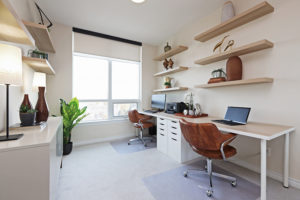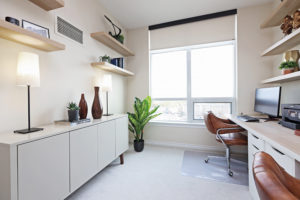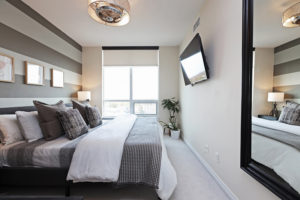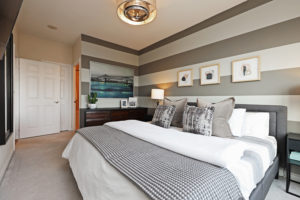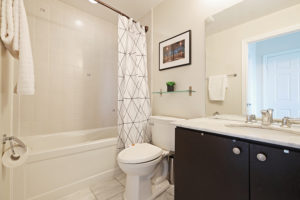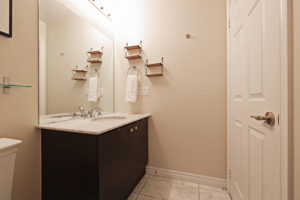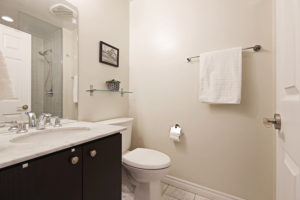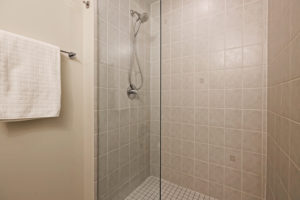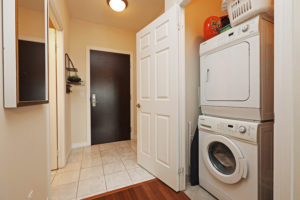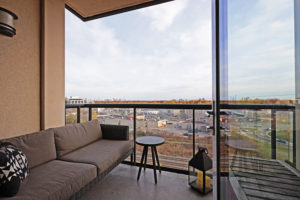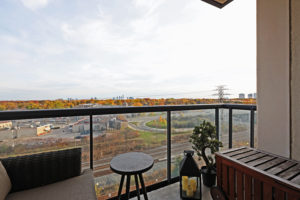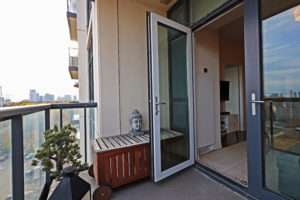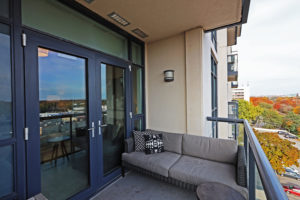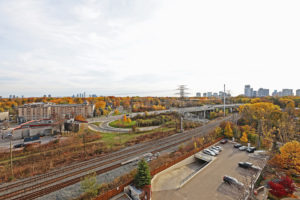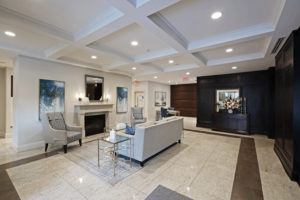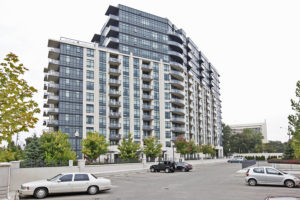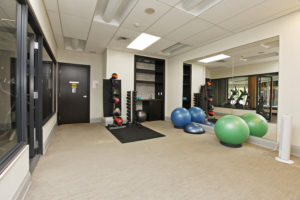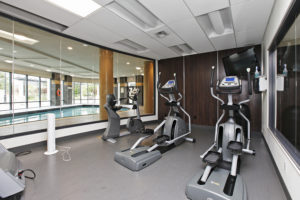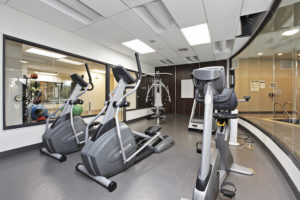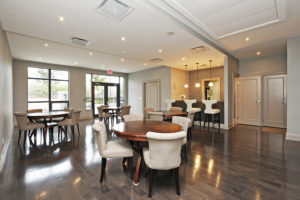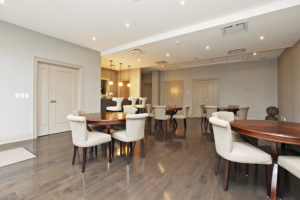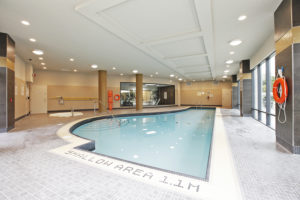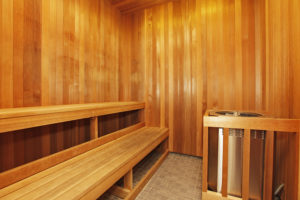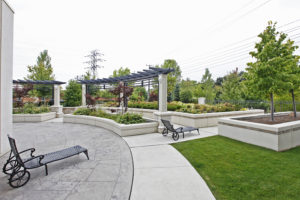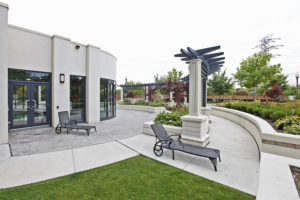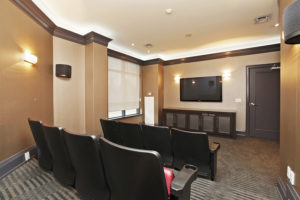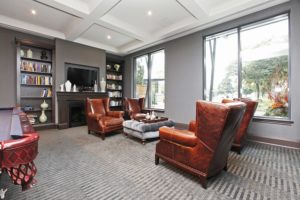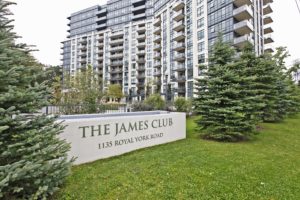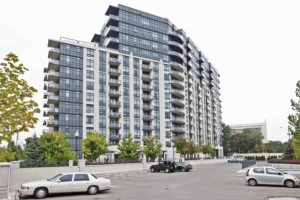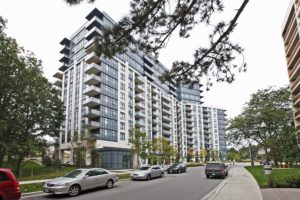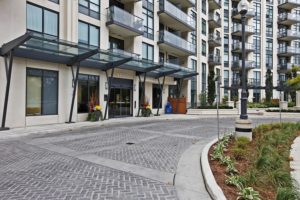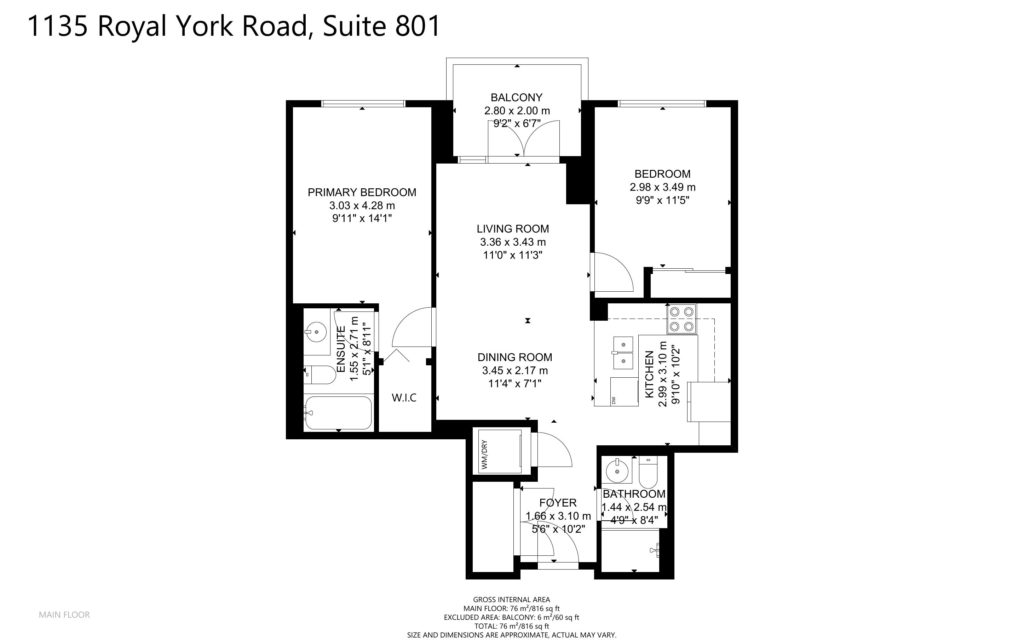Welcome To
1135 Royal York Road #801
A spacious retreat in the scenic Humber Valley
Send This Listing To A FriendSpacious, bright and a layout that fits perfectly into your lifestyle. There’s a whole lot of living waiting for you at Royal York Road.
You’ll swoon over the way this 2 bedroom, 2 bathroom condo flows. Walking in the front door, the high ceilings and roomy foyer will make this feel like the space you’ve been waiting for. With a double closet to your left, there is plenty of storage to tuck away your jacket and shoes after returning from walking around the picturesque Edenbridge-Humber Valley neighborhood.
If entertaining’s your thing, the bonus, 3-piece powder room off the foyer, and large open-concept living room will make your guests feel right at home.
Two people can cook in the renovated kitchen! With granite countertops, deep sinks, stainless steel appliances, a breakfast bar and tons of cabinet space, this kitchen has more than enough room to prepare meals together. The open concept flows into the living space as well, meaning you can host and interact with guests as you prep!
Need more room for an office? There’s space to set up your desk in the den area of the living room. Or, if you just need one bedroom, the large secondary room makes for an excellent private workspace.
After a long day, unwind in your incredible primary bedroom oasis. You can finally purchase the California king-size bed you’ve been dreaming of, as the space is substantial. There’s even a walk-in closet. And when you think it can’t get any better, pour a glass of wine and relax in your deep soaker tub. You deserve it.
When you walk outside your double balcony doors, you’ll be counting down the days till summer. Add a small sectional, or a patio set, and take in the twinkling views of the city landscape in the distance.
About the Building
The James Condo development is a higher-end, polished complex. The amenities are resort-like including a concierge, gym/fitness centre, visitor parking, Party Room, BBQ area, pool, sauna, media room/theatre, billiards/games room, guest suites, and even a virtual golf simulator.
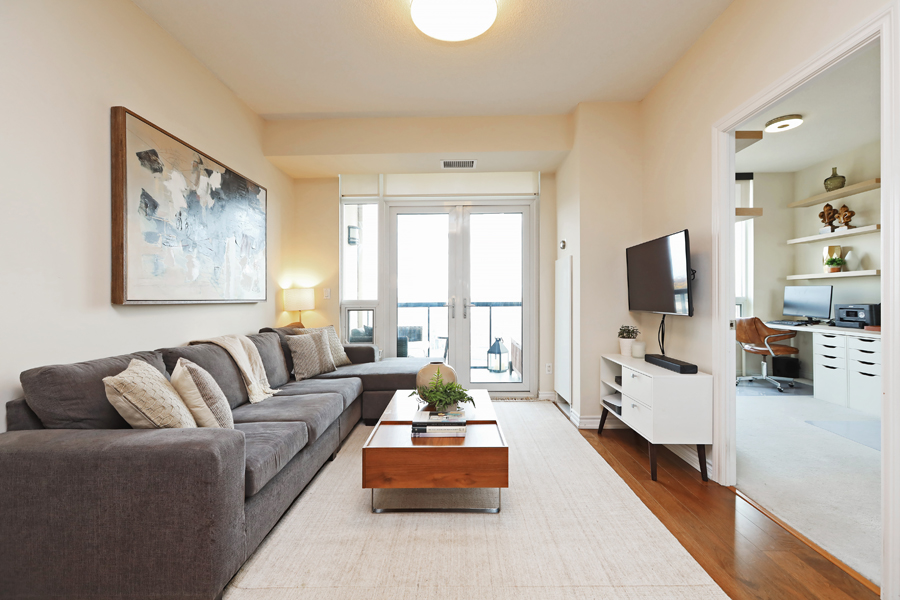
5 Things We Love
- The Layout- The split-bedroom layout is spacious and functional.
- The Kitchen- There’s room for two to cook in the large, renovated kitchen.
- The Primary Suite- With a luxurious ensuite 4-piece bathroom. Need we say more!?
- The Powder Room- This bonus bathroom right off the foyer is perfect for guests.
- The Storage- With the double closets in the foyer, a walk-in and a double closet in the secondary room, talk about space galore!
3-D Walk-through
Floor Plans
About Edenbridge-Humber Valley
Humber Valley Village is located west of Toronto and is formerly known as Etobicoke. It’s a gorgeous, family-friendly, area of ‘the six’ with homes that display clear pride of ownership. It’s tree -lined streets, welcoming atmosphere, and quiet vibe would relax any ‘city-slicker’. This area of Toronto is known for its peaks-and-valleys, felt in the many highs-and-lows of the topography in the neighbourhood. In fact, the name ‘Humber Valley’ partially derives from the area’s proximity to the Humber River, and the valleys and green space that surround it! This is a great area for people looking to raise a family, enjoy a slower pace, and embrace the outdoors without losing the finer qualities of city-living.
