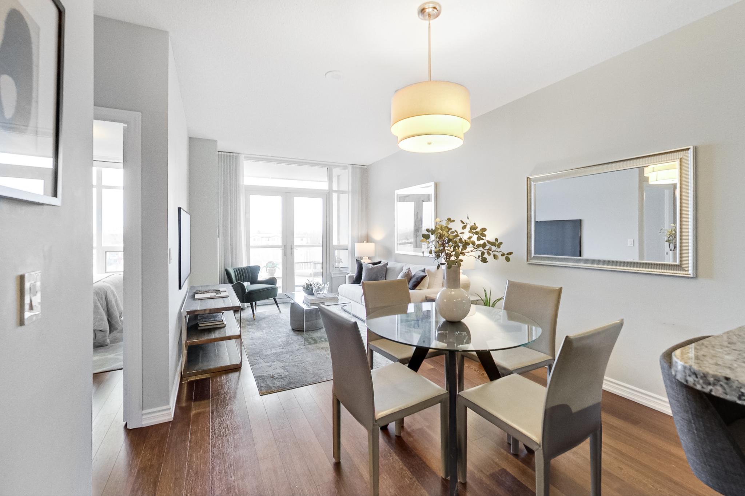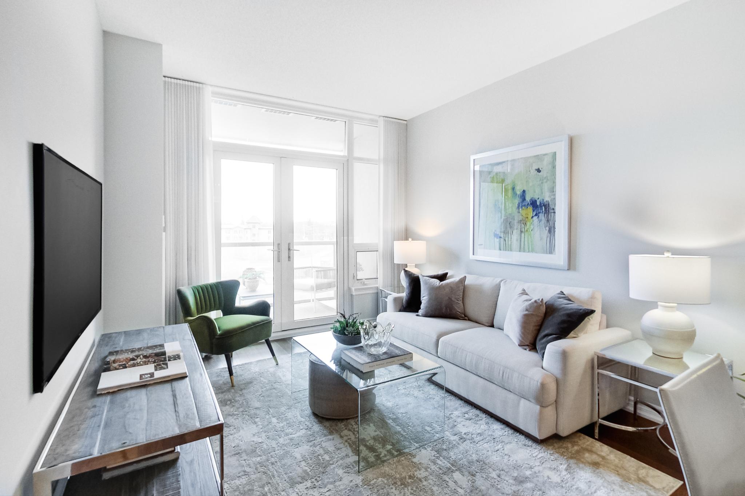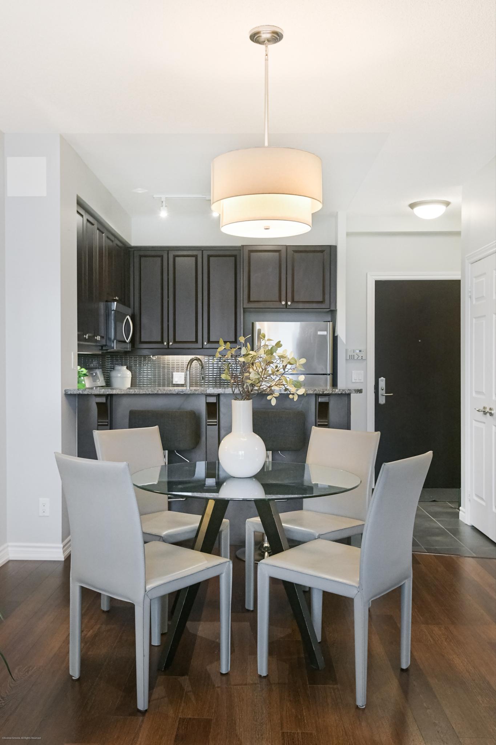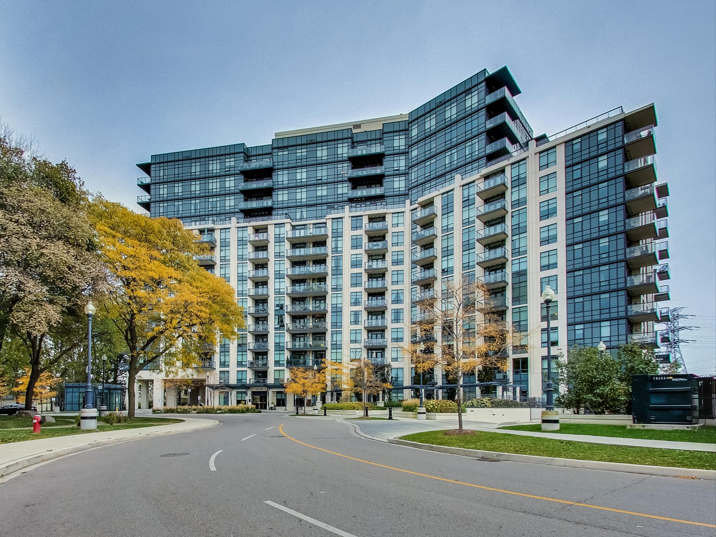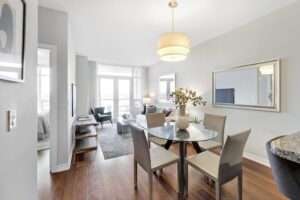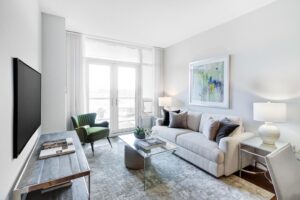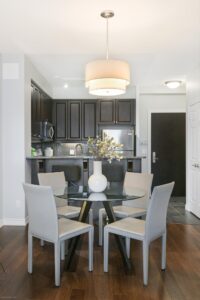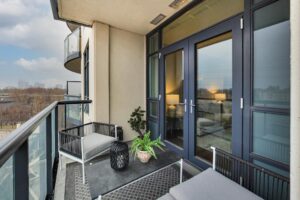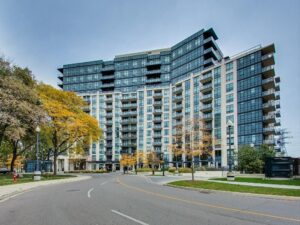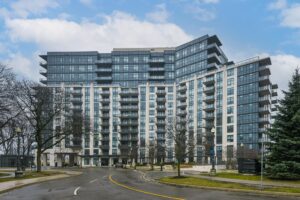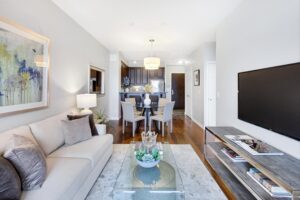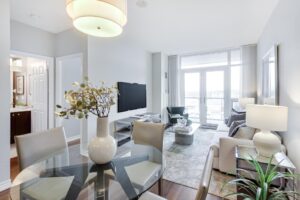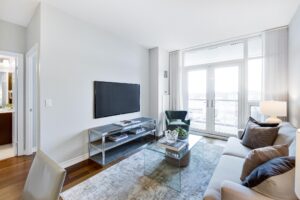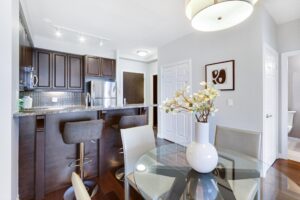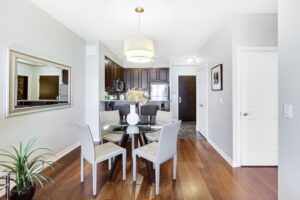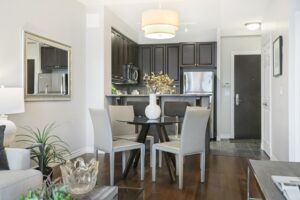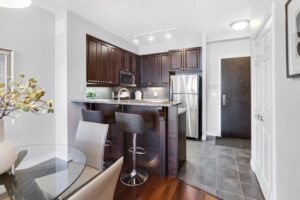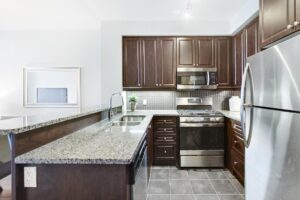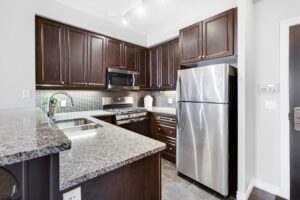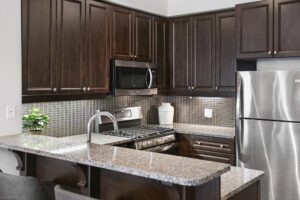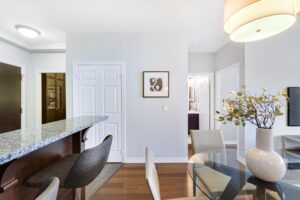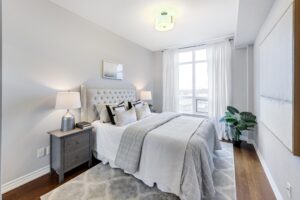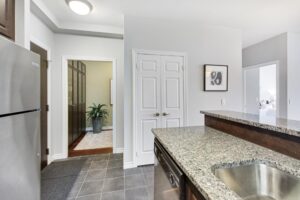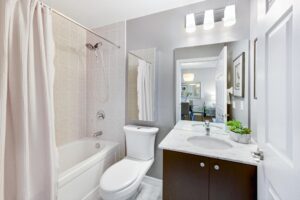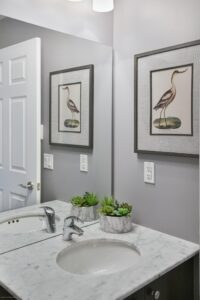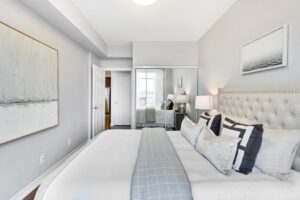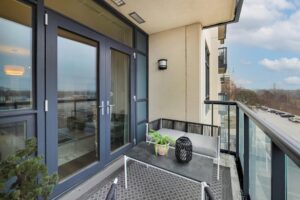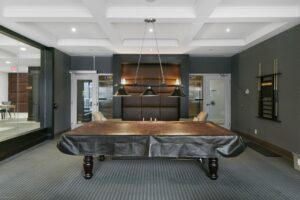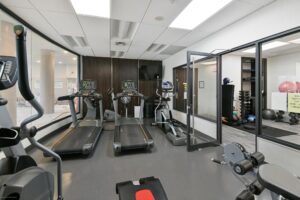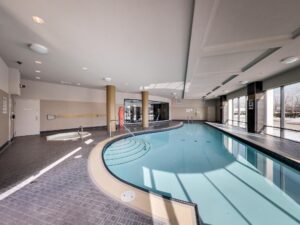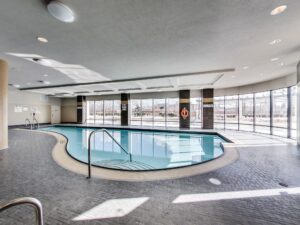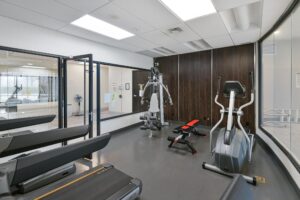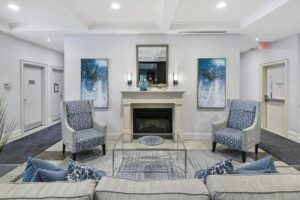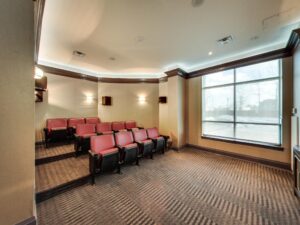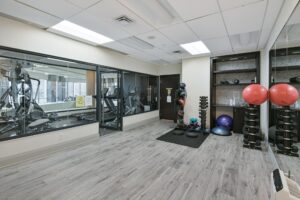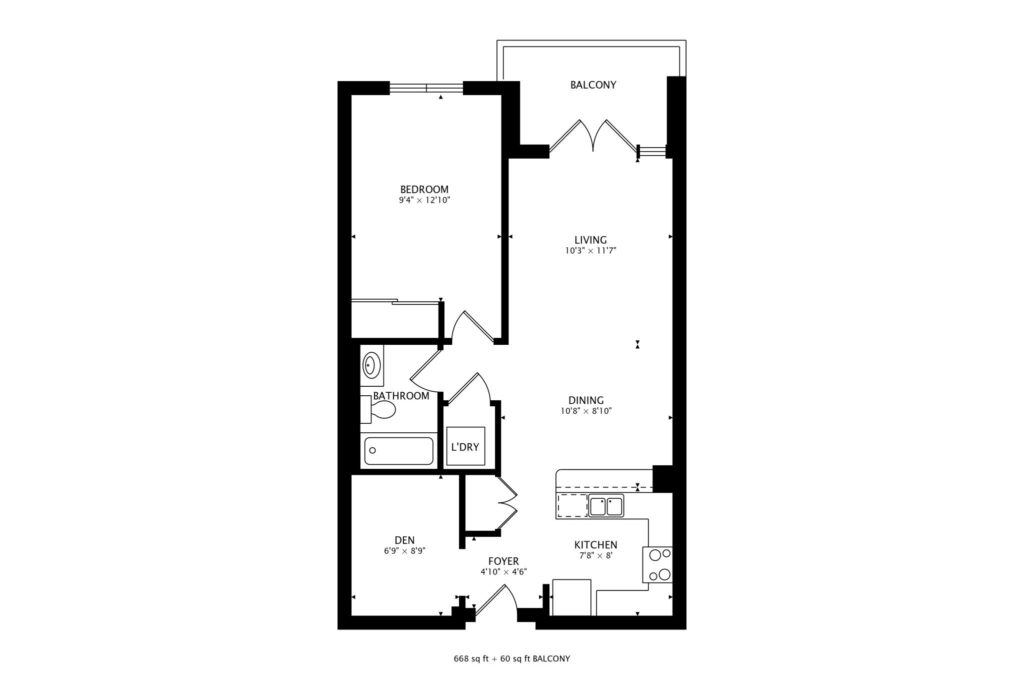Welcome To
1135 Royal York Rd #502
Unwind in Style: Spacious 1 Bed + Den with Large South-Facing Balcony and Access to Humber River Trails.
Send This Listing To A FriendWelcome to The James Club–a sophisticated, well-maintained unit and building, equally ideal as a full-time home, pied-a-terre or investment property. Located in a peaceful, upscale residential area surrounded by mainly detached homes, unit 502 is for anyone looking for a serene living environment with great access to the city.
Welcoming and cozy, this immaculate condo features a good-sized den, perfect for a home office, reading zone, home gym or extra storage. High-end finishes include gas range, stone counters and stainless steel appliances…but the highlight of this unit is undoubtedly the large, sunny, unobstructed south-facing balcony–ideal for lounging or entertaining.
Outside of your unit, you’ll never get bored. The amenities in this building are top-notch, with stylish features such as a chilled-out billiards lounge perfect for entertaining guests, and even a golf simulator. Relax and unwind all year round in the indoor pool, overlooked through a glass wall by a full gym–perfect for fitness enthusiasts.
Nature lovers will appreciate the incredibly easy access to the Humber River trails right at your doorstep. There’s not even a road to cross, and the scenic trails are almost endless –perfect for dog owners and their furry friends.
For foodies, Bruno’s Fine Foods with some of the best luxury groceries in the city is right in front of the condo (you can even see it from the balcony). Along with tons of services and retail options in the same plaza, (from Starbucks to a vet), Humbertown shopping centre is almost across the street on Royal York, with a Loblaws, Cobbs bread, LCBO, Shoppers, banks and more, making it the perfect location for all your groceries and errands.
Lastly, let’s not forget about Ma Maison–arguably the best French food store in Toronto–located just a short walk away from the condo. Imagine picking up some fresh croissants or baguettes on a Sunday morning and enjoying them on your balcony while taking in the breathtaking view.
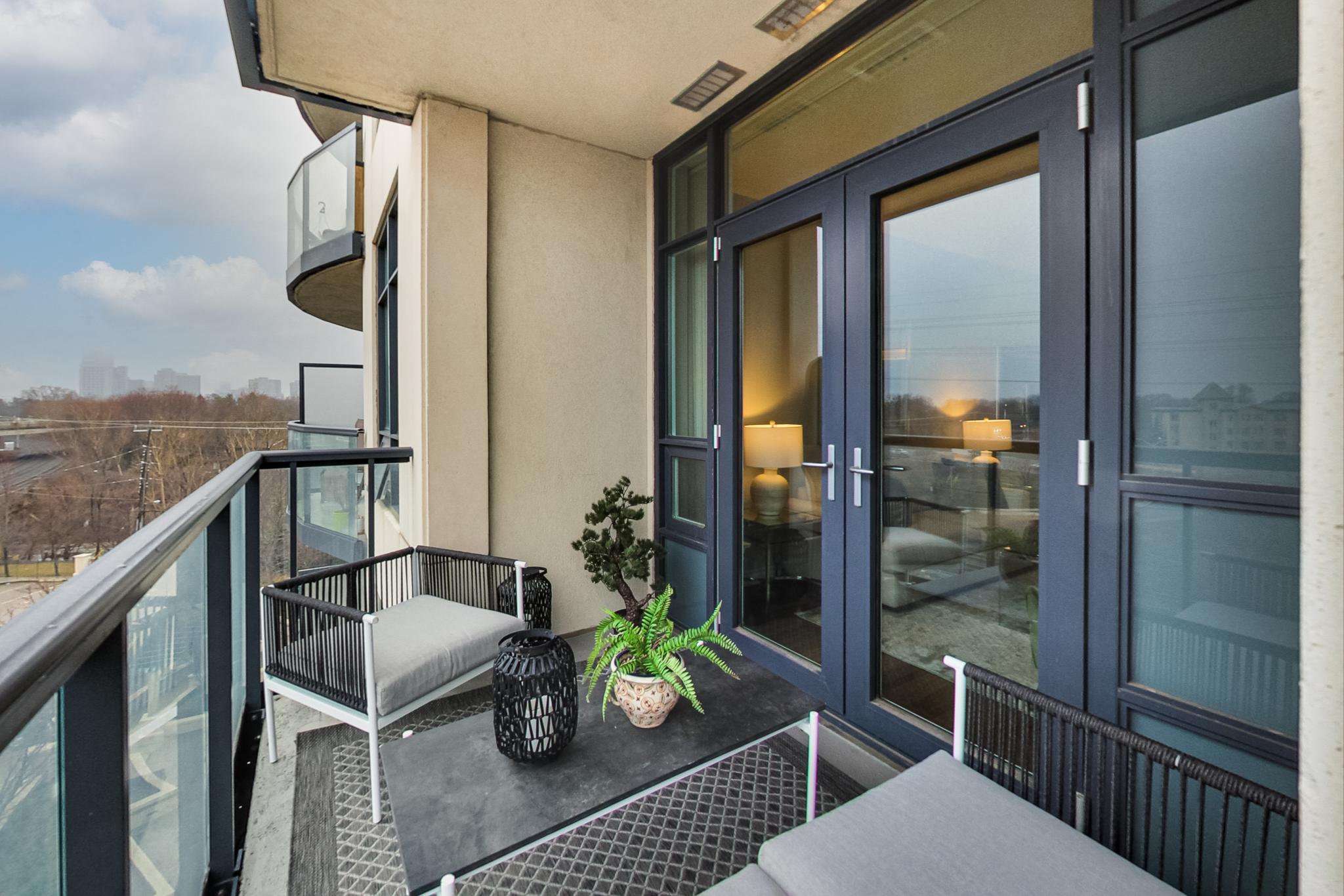
5 Things We Love
- Nature on Your Doorstep: The Humber River Trails are just a 5-minute walk away, providing easy access to scenic nature walks and outdoor activities.
- Peaceful Residential Location: The condo is situated in a quiet, expensive residential neighbourhood with mainly detached homes, offering a serene and tranquil living environment.
- Access to High-End Retail: With Bruno’s, Ma Maison, LCBO, and Starbucks just a short walk away, you’ll have easy access to some of the best luxury retail and dining options in Toronto.
- Top-Notch Amenities: The condo boasts a range of sophisticated amenities, including a billiards lounge, golf simulator, indoor pool, and gym, providing everything you need to live a comfortable and luxurious lifestyle.
- Spacious Balcony and Real Den/Office: The large, sunny, unobstructed south-facing balcony is perfect for relaxing and entertaining, while the real den/office provides a quiet and comfortable workspace for those who work from home.
3-D Walk-through
Floor Plans
About Edenbridge-Humber Valley
Humber Valley Village, located on the west side of Toronto, is a gorgeous, family-friendly, area of ‘the six’ with homes that display clear pride of ownership. Its tree -lined streets, welcoming atmosphere, and quiet vibe would relax any ‘city-slicker’. This area of Toronto is known for its peaks-and-valleys, felt in the many highs-and-lows of the topography in the neighbourhood. In fact, the name ‘Humber Valley’ refers to the area’s proximity to the Humber River and the valleys and green space that surround it. This is a great area for people looking to raise a family, enjoy a slower pace, and embrace the outdoors without losing the finer qualities of city-living.
