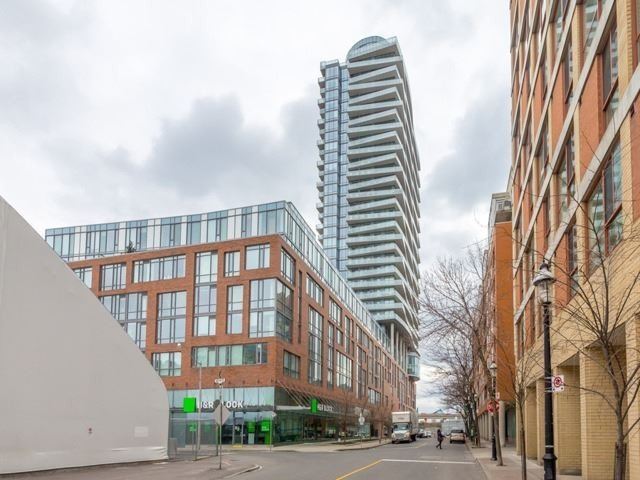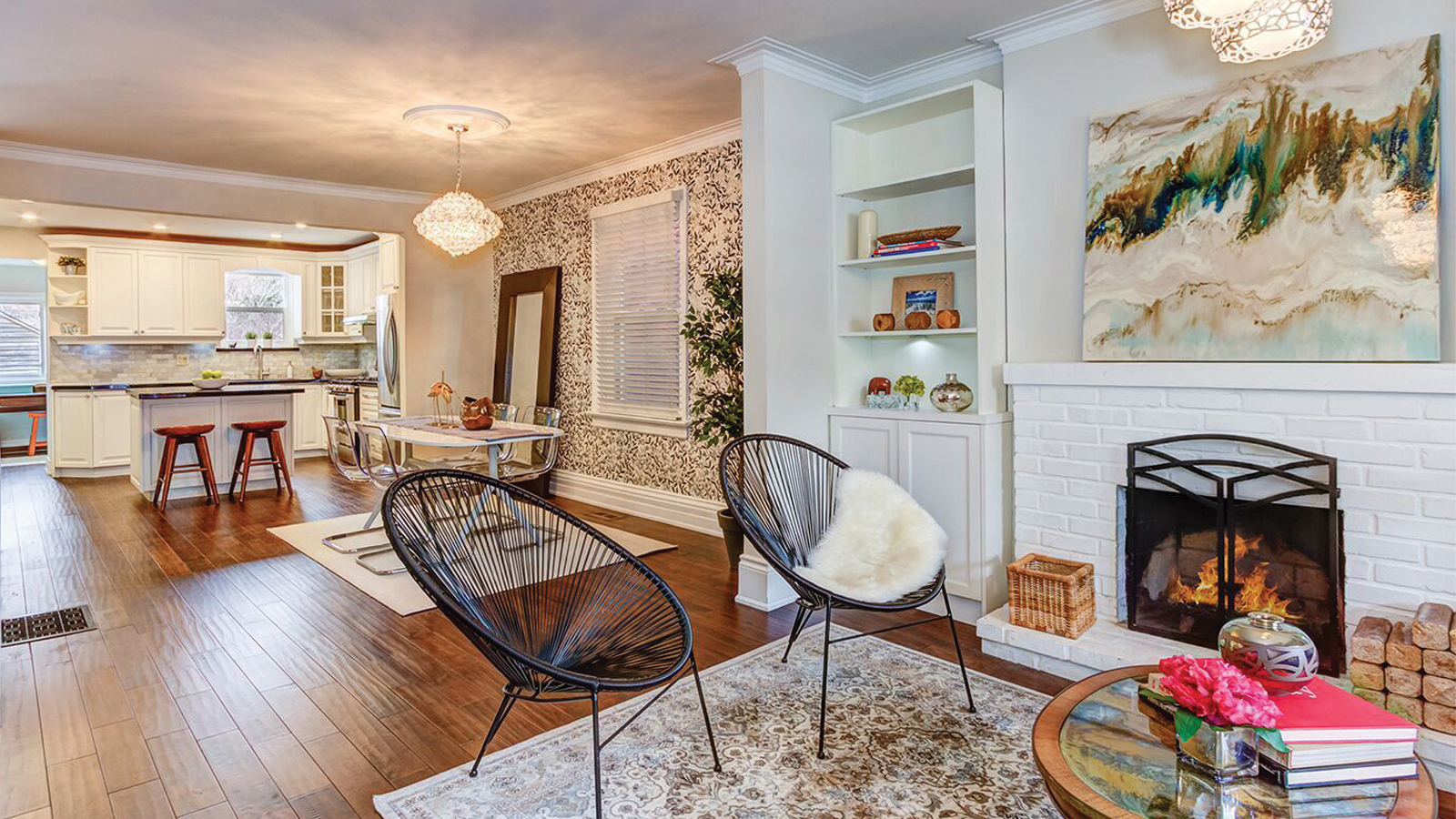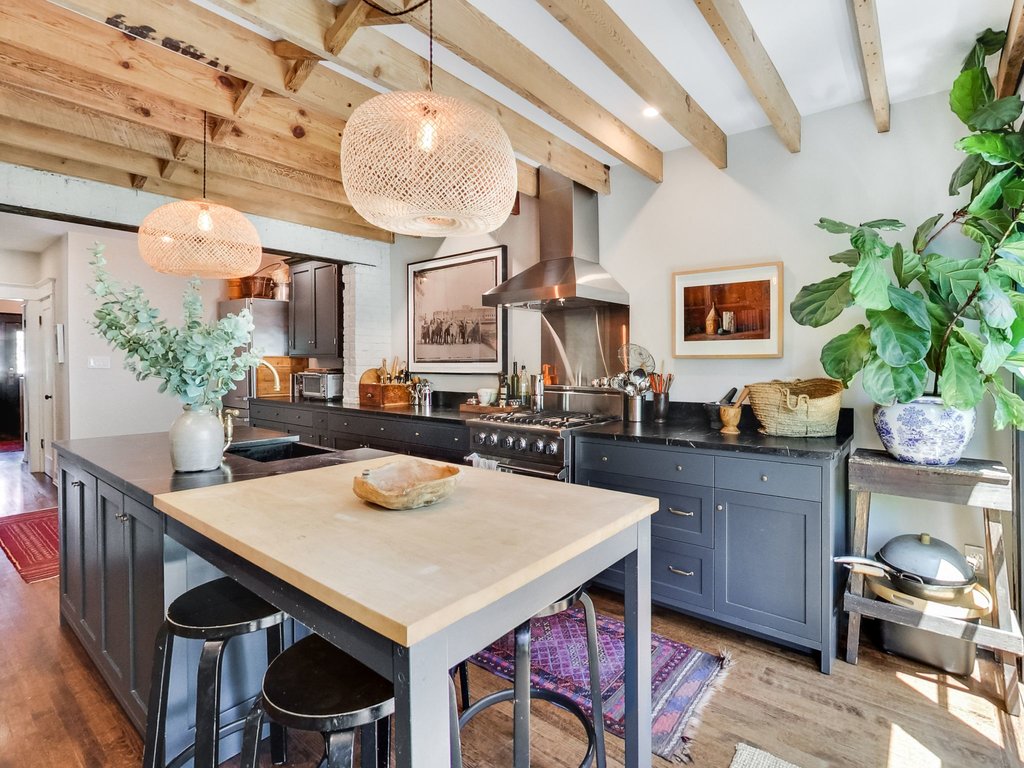
About Market Wharf - 1 market street, toronto, ontario
The Market Wharf is a soft loft development; 3 Market serves as the ‘podium’ for the larger 1 Market condo development. The 8-floor podium houses retail on the ground level, with 105 soft lofts above ranging in size from 387 to 2,744 square feet. The already iconic 1 Market rises 34 storeys out of this historical location and includes everything you’d expect out of a larger condo project.
The ‘loftier’ layouts appear in the low-rise podium section of the build, and standard features included all the things you’re used to seeing in new construction in the city these days. Suites have 9-foot ceiling heights, and benefit from the large nature of the overall complex. Residents access development wide amenities that include a 6th-floor rooftop garden, exercise and yoga rooms, media lounge and guest suites.
Location is paramount for this building as well. Literally seconds away from the Lakeshore/Gardiner, a trip to famed St. Lawrence Market would rarely require a coat here even in the colder months; the neighbourhood is teeming with restaurants, cafes and entertainment options. While the views in the podium won’t be as spectacular as in the attached 32-storey tower, lack of floor premium and functionality of space might make the local benefits all you need to consider a purchase here!
What We :If you live at Market Wharf you could do all your grocery shopping at St Lawrence Market! Views of the city from west-facing units in the tower are nothing short of spectacular.
What We Don’t: This is more of a condo than a loft; units in the podium don’t have balconies, which can be a bummer considering this is a new construction.
Looking to buy a loft at Market Wharf? If you don’t see any available for sale below, contact us to set up a custom loft search straight from the MLS. Never miss a loft for sale at Market Wharf again!
CLICK HERE TO VIEW AVAILABLE LOFTS AT MARKET WHARF
The Facts
Developer: Context Development Inc.
Size Range of Lofts: 387 - 2744
Amenities
- Sixth floor rooftop and outdoor lounges
- Multi-purpose room with server and bar
- Exercise room
- Conference room, media room
- Guest suites
Prices
| |
2020 |
2021 |
2022 |
2023 |
2024 |
2025 |
| Average Price |
$919,264 |
$908,264 |
$979,667 |
$1,461,260 |
$839,727 |
$962,389 |
| Price: Low-High |
$712,000-$1,260,000 |
$414,000-$1,589,000 |
$745,000-$1,391,000 |
$650,000-$2,735,000 |
$645,000-$1,155,000 |
$560,000-$2,600,000 |
| Average Days on Market |
35 |
12 |
7 |
19 |
27 |
24 |
| Total Sales |
11 |
25 |
9 |
10 |
11 |
9 |
Return to Main Lofts Page


