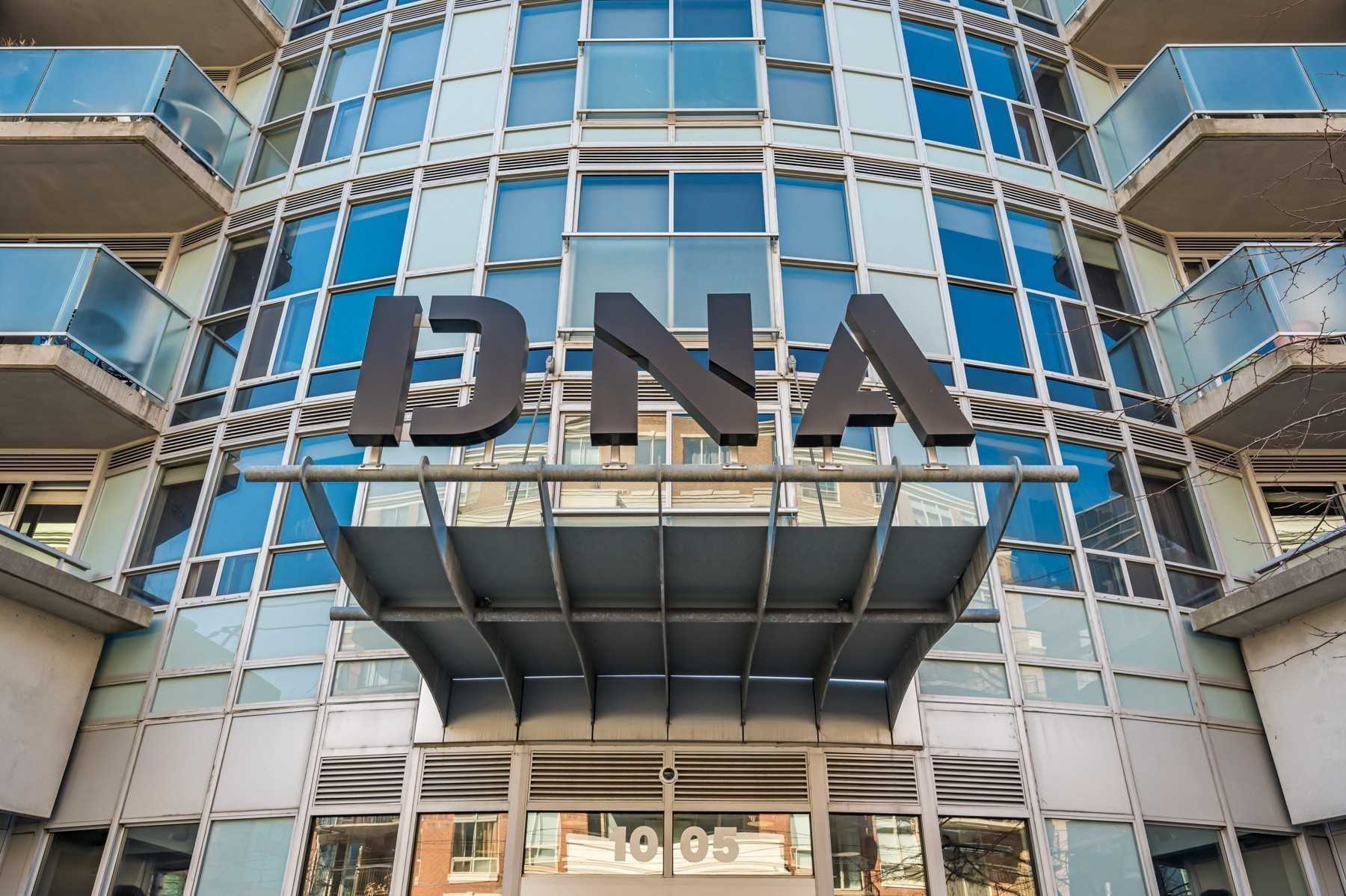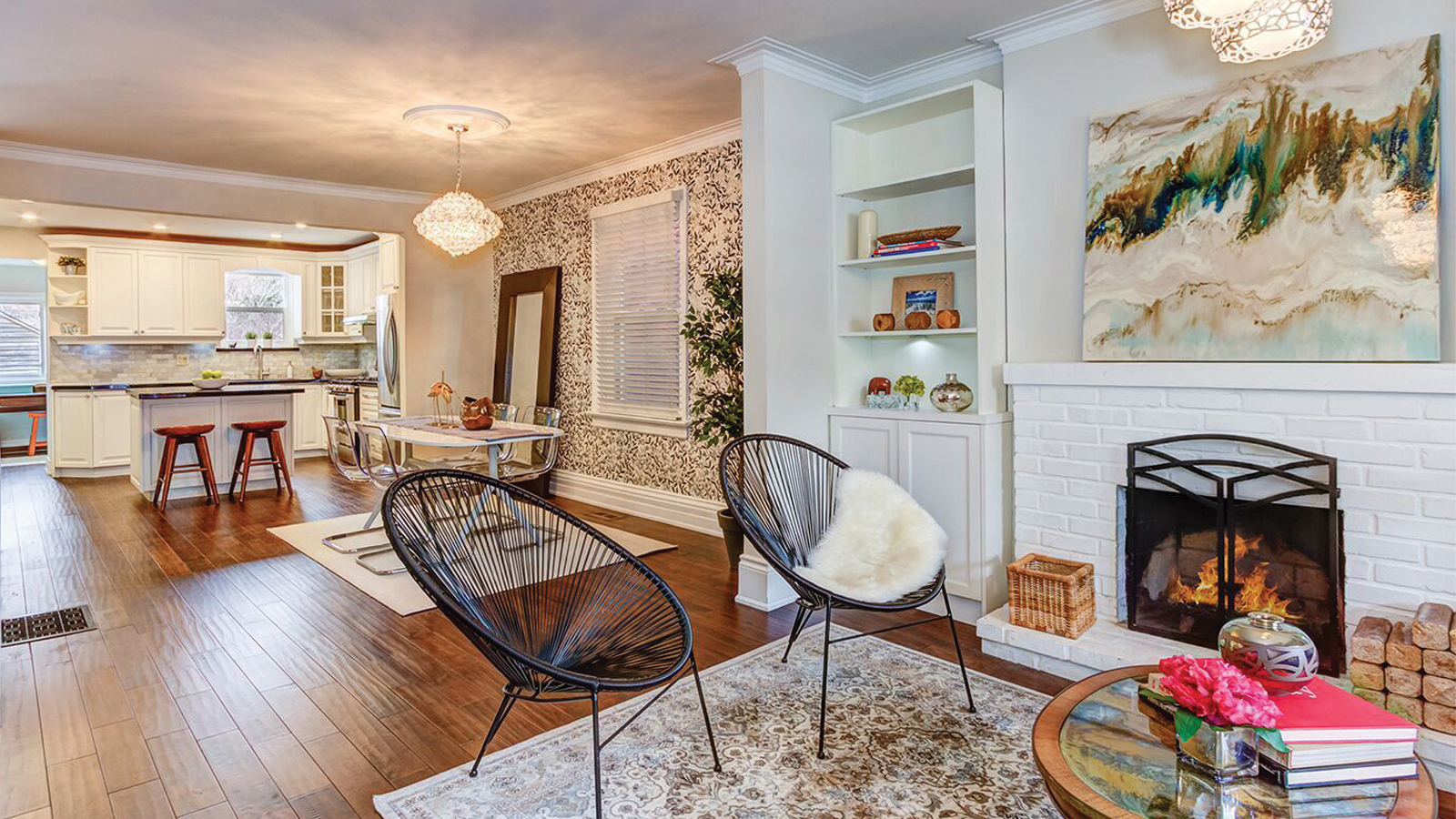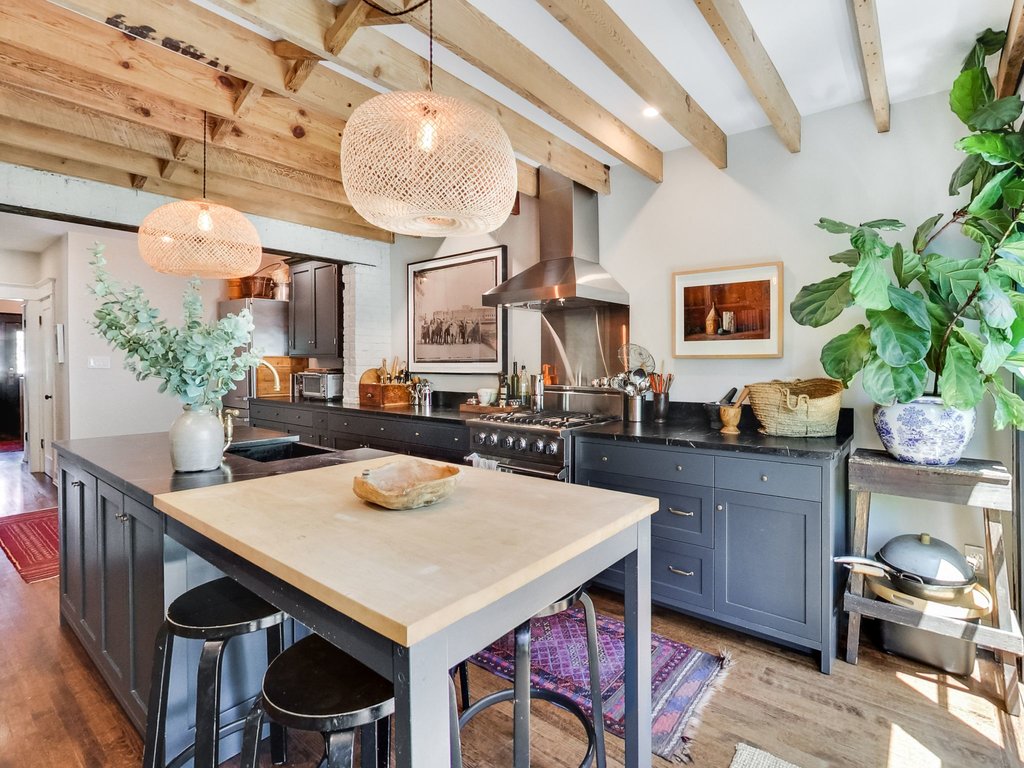
About DNA - 1005 king street west, toronto, ontario
The DNA Lofts is more appropriately referred to as a ‘loft-inspired condominium’. Regardless, the three buildings that make up the development are 9, 15 and 14 storeys in height, (north and south towers plus the new DNA3 on the north side of King Street) and together house nearly 1150 units total (600 in DNA3) ranging in size from about 400 to nearly 1700 square feet.
“Downtown’s New Address” are modern soft lofts that encompass a contemporary brick, steel and glass exterior. A beautiful two-storey lobby connects the two earlier buildings; these shared amenities including a fitness center, aerobics, yoga, and multipurpose party room with kitchen, and a rooftop patio that offers stunning views of the Toronto skyline. Suites are all privy to spacious balconies and terraces, and windows that travel from floor to the 9-foot high ceilings. DNA3 has taken things even farther, with a theatre room, lounge, and ground-level retail including a brand new grocery store.
The DNA Lofts are in a great location, surrounded by great neighbourhoods. Liberty Village, Niagara, and King West are all quite close by and offer incredible food and entertainment options. Adjacent Massey Harris Park is an urban oasis right outside your door laden with natural grasses a boardwalk path and bocce. A short stroll north will land you in Trinity Bellwoods Park when you need a more serious shot of green space.
What We : DNA has a classic style that walks the line between sleek and homey, much like the neighbourhood is caught between the houses to the north and Liberty Village’s younger condo living. Great east-facing terraces if you can get one.
What We Don’t: The ground level townhouse units facing onto Douro street are very public.
Looking to buy a loft at DNA? If you don’t see any available for sale below, contact us to set up a custom loft search straight from the MLS. Never miss a loft for sale at DNA again!
CLICK HERE TO VIEW AVAILABLE LOFTS AT DNA
The Facts
Address: 1005 King Street West
Developer: Canderel Group, Canderel Residential
Year Built: September 2006
Size Range of Lofts: 400 - 850
Amenities
- Concierge
- Split level lounge with bar, seating area, fireplace and TV
- Exercise room
- Private landscaped courtyard area with bamboo garden, benches, walkways and water features
- Landscaped rooftop terrace with BBQ and seating areas
Prices
| |
2020 |
2021 |
2022 |
2023 |
2024 |
2025 |
| Average Price |
$701,859 |
$680,601 |
$738,261 |
$684,667 |
$629,401 |
$557,333 |
| Price: Low-High |
$487,500-$1,225,000 |
$440,000-$985,000 |
$500,015-$$1,300,000 |
$660,000-$714,000 |
$415,000-$850,000 |
$378,000-$850,000 |
| Average Days on Market |
13 |
13 |
9 |
19 |
26 |
24 |
| Total Sales |
11 |
15 |
15 |
3 |
15 |
9 |
Return to Main Lofts Page


