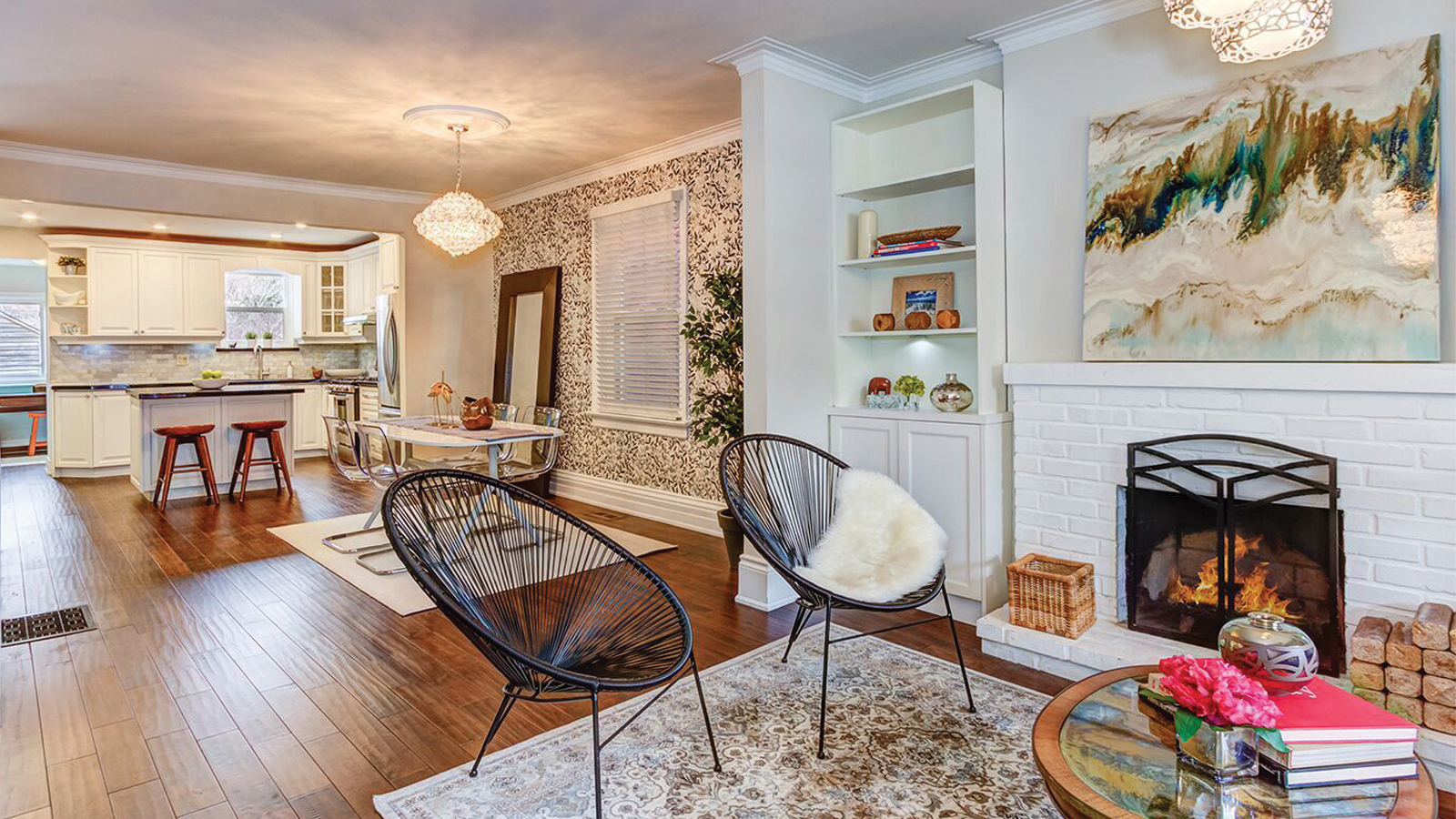Feel at home in a heartbeat in Seaton Village | 870 Palmerston Avenue
Just the Facts
Price:
$5,300/month
Status:
Leased
# Beds:
3+1
# Baths:
2
Basement:
Finished
Parking:
Rear parking
Neighbourhood
Seaton Village
WalkScore:
92
Transit Score:
94
About the Property
Feel at home in a heartbeat in Seaton Village
Spend a minute on the front porch of this 3+1 bedroom, 2 bath executive rental home and you’ll feel right at home. This large, semi-detached home has 3 generous bedrooms (one with it’s own balcony), a large open concept living/dining space with hardwood floors, a real wood burning fireplace and kitchen walkout to back yard.
Inside, you’ll find upgrade upon upgrade in the kitchen and bathrooms. And when it comes to “nice-to-haves”, this home checks every box. Finished basement with bathroom. Walk-in closet in the master bedroom. 3rd-floor family room, complete with extra bedroom or playroom space. Back deck. 2nd-floor deck. Rooftop deck. Parking.
Close to excellent schools, expansive parks and some of the best restaurants in the city, this home brings the best of Toronto living right to your front door on a quiet tree-lined street in the heart of downtown.
5 Things We Love:
- Location – Seaton Village is one of the best ‘hoods in the city
- Space – semi-detached home with room to stretch out including 3+1 well-sized bedrooms.
- Upgrades galore. Beautiful kitchen and bathrooms with finishes unheard of for rental properties downtown
- Room to Entertain – Large living/dining space with wood burning fireplace
- The bonus gathering spaces – 3rd-floor family room with bonus bedroom/playroom/office AND a roof-top deck PLUS the finished basement, complete with bathroom. Great space for kids or guests to hang out.
Neighbourhood & Lifestyle | Seaton Village
Homes in the Seaton Village area are generally Victorian & Edwardian row houses, and grand brick mansions, built with care and thoughtful planning. Classic brick exteriors combine, charmingly, with: stained glass windows, wrought iron detailing, beautiful shutters, and clean lines. Homes exude a palpable warmth, particularly in the winter, with the majority of living or dining rooms, facing the street and featuring (the oh-so-rare) natural fireplace that seems to be escaping our more modern times.
Residents have access to the calm, quiet, solitude of their (100+ year old homes) while also being mere steps, or a quick drive, away from Yorkville, Bloor street, the University of Toronto, and Little Italy. And, as if that wasn’t enough, Seaton Village is so conveniently located that going uptown, or downtown, is done with less hassle than other areas of the city. Within walking distance are:
- the shops of Bloor Street West/the Annex
- trendy restaurants on Dupont Street
- both Bathurst and Dupont subway stations
Seaton Village
Homes in the Seaton Village area are generally Victorian & Edwardian row houses, and grand brick mansions, built with care and thoughtful planning. Classic brick exteriors combine, charmingly, with: stained glass windows, wrought iron detailing, beautiful shutters, and clean lines. Homes exude a palpable warmth, particularly in the winter, with the majority of living or dining rooms, facing the street and featuring (the oh-so-rare) natural fireplace (complete with built-in wooden bookshelves!?) that seems to be escaping our more modern times.Contact Us
See Other BREL Listings
