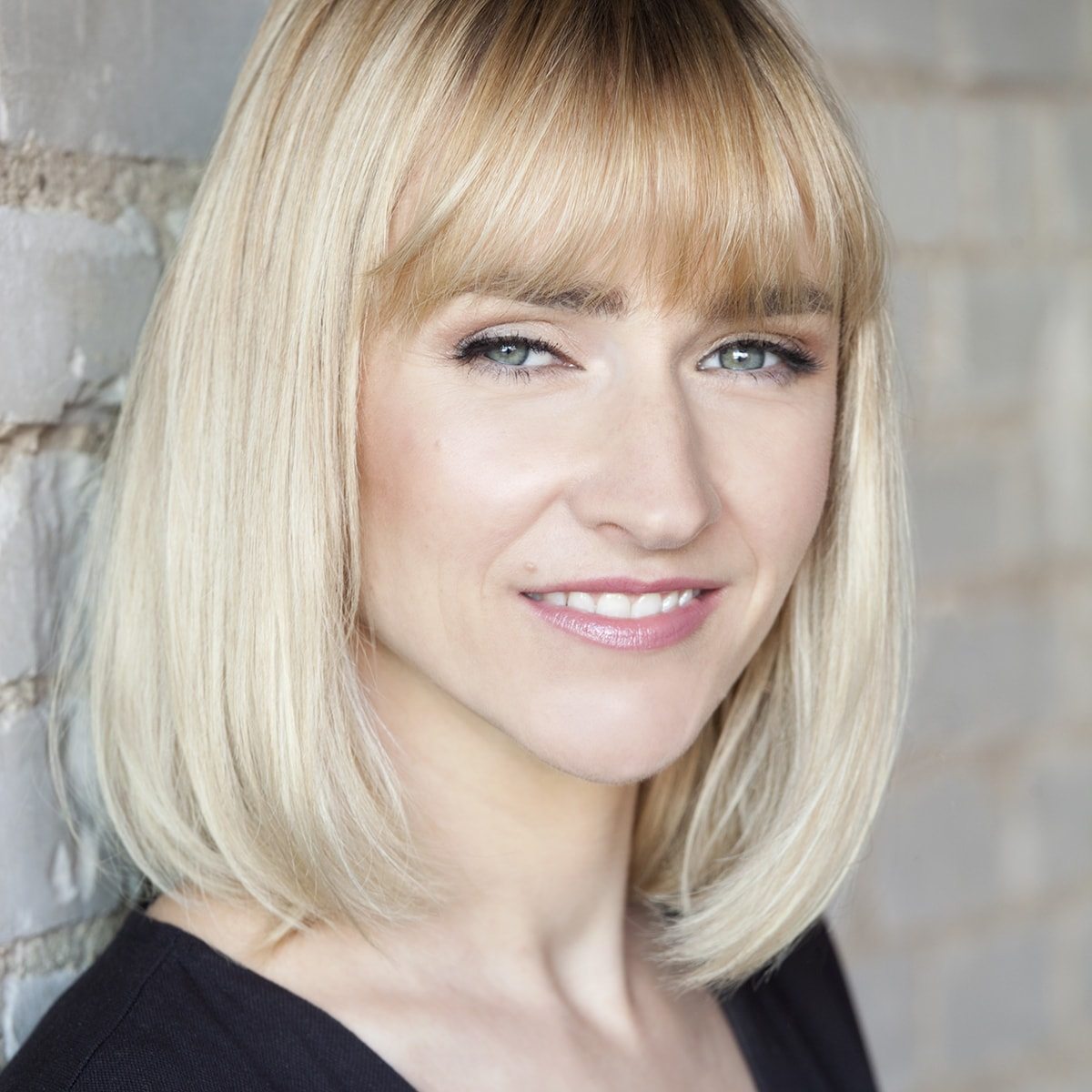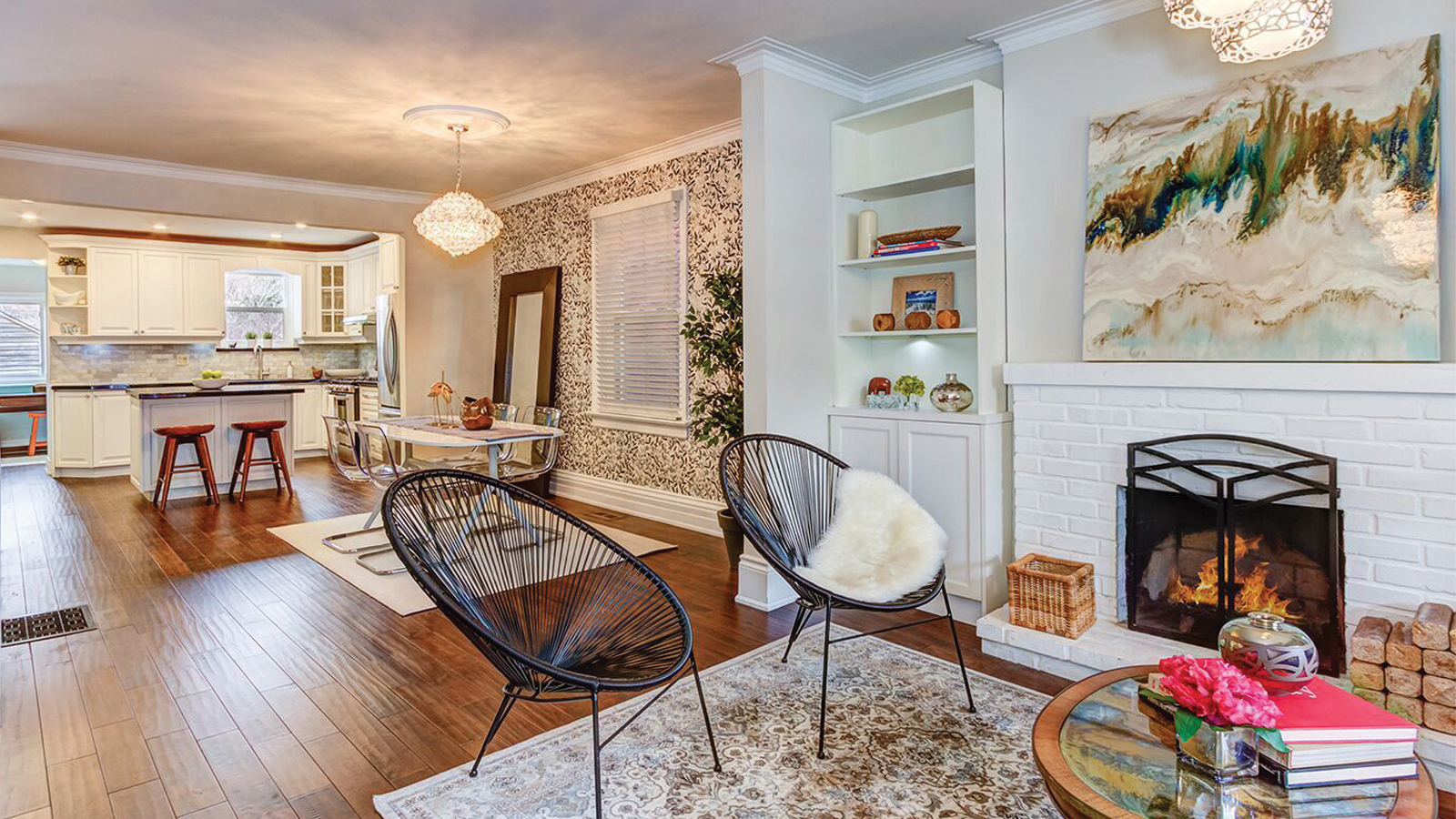Think you Can’t Find a Toronto Character Home With Designer Finishes for Under $1 Million? Think again.
Watch the Property Video
Just the Facts
Price:
$949,000
Status:
Sold
Side Represented:
Seller
# Beds:
3
# Baths:
1
Square Feet:
1,089
Lot Size:
21.5 x 70
Neighbourhood
Riverdale
WalkScore:
87
Transit Score:
96
About the Property
There’s a bohemian quality to this light-filled Riverdale home. Nothing about it depicts uniformity – maybe it’s the unique East-coast exterior, California-cool interior or large sweeping backyard patio.
Completely renovated: slanted ceilings, exposed beams, designer finishes, and a minimalist feature fireplace, are highlighted by natural light –flooding within from skylights and new windows.
Everything about this home proves less is more, particularly when ‘less’ is of the highest quality.
Kitchenaid and Bosch appliances, new natural maple hardwood, 100% undyed non-toxic carpeting and underlay, blackout blinds in bedrooms, Kingsman gas fireplace (low winter heating bill!), a tankless water heater, no VOC paint (no volatile organic compounds), and lighting on dimmer switches, add immeasurable value to this space.
Don’t kid yourself, the simplicity of this design is carefully crafted. Inside, time seems to slow down to a more natural pace. Hectic outside expectations seemingly halted, by the sun’s shadows dancing across bright white walls.
Yes, the real beauty of this home is its fusion with the natural elements. Sliding glass doors open from an open-concept main floorplan, and Chef’s kitchen, to a large walkout patio resting under a tree canopy. A kitchen island with built-in wine rack welcomes relaxed conversation, cooking, and togetherness.
If you haven’t picked up on it yet: this home is just plain cool. Where parties are meant to be thrown just as much as a quiet night in is comfortably held.
This is a home meant to be ENJOYED.
Low maintenance, eco-conscious, with all the ‘tough stuff’ (electrical, appliances, windows, flooring) already done and down-right beautiful at every turn.
Steps to the Riverdale Perk cafe, Riverdale Park, Riverdale Farm, the TTC, transit, pubs, restaurants, hair salons, shopping…
What we love most:
- Eco-conscious & energy efficient: Triple pane windows, sliding doors,100% undyed non-toxic wool carpet and underlay, Kingsman gas fireplace *that heats the entire home in the winter, natural hardwood flooring, a tankless water heater, No VOC paint – nothing has been overlooked.
- Natural + minimalist design: Your Instagram feed has never looked better. New windows, bright white paint, natural wood.
- Private garden with large patio: Your living space expands in summer with this added outdoor area under a beautiful tree canopy.
- Lots of hidden storage -Stay clutter free!
- Location! Location! Location!: Riverdale! Riverdale! Riverdale! So much to LOVE. Trees! Parks! Community! Low-key vibe! It’s like a village in the heart of the big city.
Riverdale
The gateway to Toronto’s east end– sandwiched between Cabbagetown, the Danforth, Broadview Avenue, and Leslieville –Riverdale is a pocket-sized neighbourhood with a rich history and village-like pace.
A strong mix of old-and-new, you’ll notice classic Victorian row houses, century homes, picket or wrought-iron fences, soaring trees, and quirky (sometimes cobblestone!) side streets or alleyways, seamlessly coexisting with ‘new builds’ and touches of modernity. Likewise, near the developing Gerrard Strip, near Jones, you’ll find signs of gentrification and a resurgence of small businesses: Pollyanna, newly renovated Maple Leaf Tavern, Pinkerton’s Snack Bar, Dineen Outpost (a once gutted corner, transformed to a thing of beauty).
This is a neighbourhood where the sense of community is palpable. On any given day, streets are lined with running groups, strollers, and brunch dates – many headed to The Riverdale Perk, for its other-worldly baked goods, fresh-pressed juices, and lattes, Riverdale Farm (take your kids…or just go…to see the horses, goats, turkeys…oh my), or Riverdale Park — where you can sit, with that latte, and catch some of the best skyline views this city has to offer.
See Other BREL Listings

