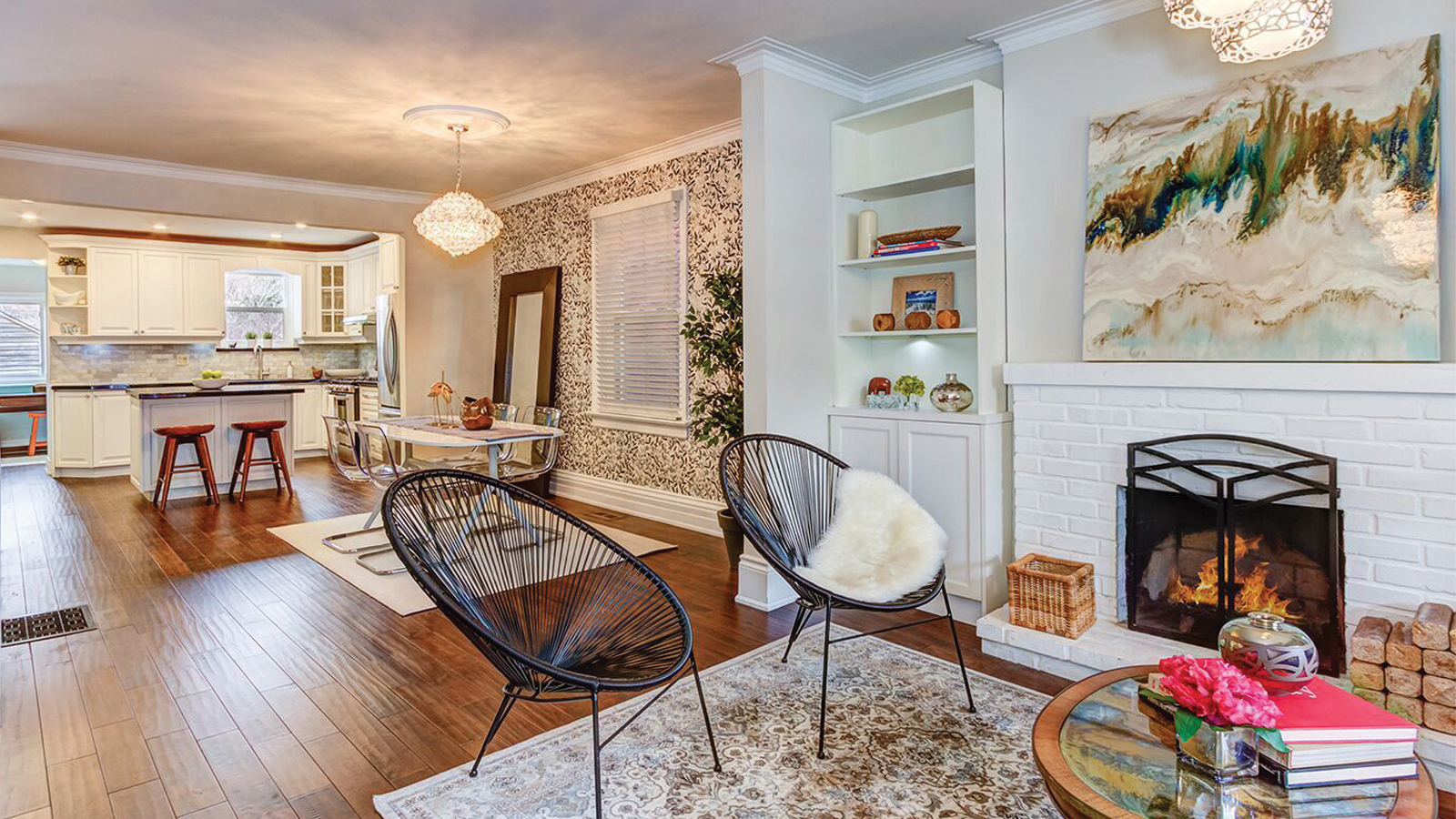Convene with nature in high style | 82 South Kingsway
Just the Facts
Price:
$2,200,000
Status:
Sold
Side Represented:
Seller
# Beds:
3+1
# Baths:
4
Basement:
Finished; in-law/nanny suite with separate entrance from front of the house and heated flooring
Square Feet:
2320
Lot Size:
35 x 189.17
Parking:
2 in garage; 3 in driveway
Neighbourhood
High Park, Toronto
Transit Score:
76
About the Property
Don’t let the reserved exterior of this expansive Tudor style home fool you. Inside, this brand new 3 +1 bedroom home, you’ll find a sophisticated design that’s anything but stuffy, and ravine-like views that make you want to pull up a chair and stay forever.
Every detail has been carefully considered, from the window in the hall closet offering natural light in a traditionally dour space, to the skylight that floods the split-level main floor with streams of sunshine from the second story.
The kitchen has gorgeous quartz counters, a mosaic backsplash, huge island, stainless steel appliances, including a built-in wine fridge and a lovely view of the backyard – which seems to go on for days – from a remarkably large window over the sink.
The main floor sitting room is wired for television over the gas fireplace, but the more interesting show is what is happening outside. The wall of glass looks over yet another spectacular view of the tiered back-yard with an interlocking stone path leading you up to a wired, heated cottage. Those who have always wanted a stand-alone office, She-Shed, studio or place to send teenagers, your dream is realized here. Back in the house, the main floor also has a 2 piece bath, laundry, storage, security system with 4 recording cameras and access to the garage.
Upstairs, you’ll find another sitting room, similarly wired for TV over a gas fireplace and view to the yard. The second floor also offers a glorious master suite with a stunning ensuite bath. Double sinks, separate tub, and shower, fabulous tile and stonework. There are two more bedrooms including one with a lovely window seat.
The finished basement has a separate entrance at the front of the house. The perfect nanny, or in-law suite, there is a small kitchenette, a spacious bedroom with large windows and a lovely bathroom with the same wonderful finishes you’ll find upstairs.
The sizable garage has room to park two cars, and there is space to park 3 more in the interlocking brick driveway. Oh, and there’s glass block windows to let light in the garage.
5 Best Things About This Home
- The dreamy backyard – it must be seen to be believed
- The light airy feel – all the windows plus the interior finishes give it a bright and open feel
- The possibilities for hosting – this space is perfect for indoor/outdoor entertaining
- The room – the very generous sized bedrooms with double closets and big windows give everyone lots of space
- The private basement – The nanny/in-law suite with separate entrance could also be great for a high school or university student to have their own space with radiant heat in flooring
- 6th thing? Cheese – You can walk to the Cheese Boutique in just five minutes. We mapped it.
About the Neighbourhood and Lifestyle
Life on South Kingsway is the best of all worlds. Your minutes from everything Bloor West Village, High Park, the Western Beaches and Queensway have to offer. Hop in the car and you’re just 3 minutes from Bloor St. and the charming shops, restaurants, and bars on Bloor. Three more minutes and you’re in the High Park neighbourhood. Three minutes south and you’re at the lake. Fancy a stroll? You can be at the Bloor West Subway station in 15 minutes, and you’re in High Park in 20. The address has a lot to offer those who lead an active life, with walking, running and cycling trails in every direction.
The neighbourhood offers one of the best school districts in the city. Community festivals and neighbourhood events dot the calendar all year long. And if you prefer to entertain at home, you’re just a five-minute walk from The Cheese Boutique. (Your book club will be thrilled).
Proximity to the Gardiner puts Sherway Gardens, Pearson Airport, Porter Airlines, and downtown within easy reach and makes getting out of the city on weekends a breeze.
High Park, Toronto
Ask anyone about High Park and the reaction is positive. What’s not to like? Winding, tree-lined streets, heritage homes, a strong sense of community, family-oriented, and locally-inclined, this is a place for anyone who has ever wanted ‘it all’.See Other BREL Listings

