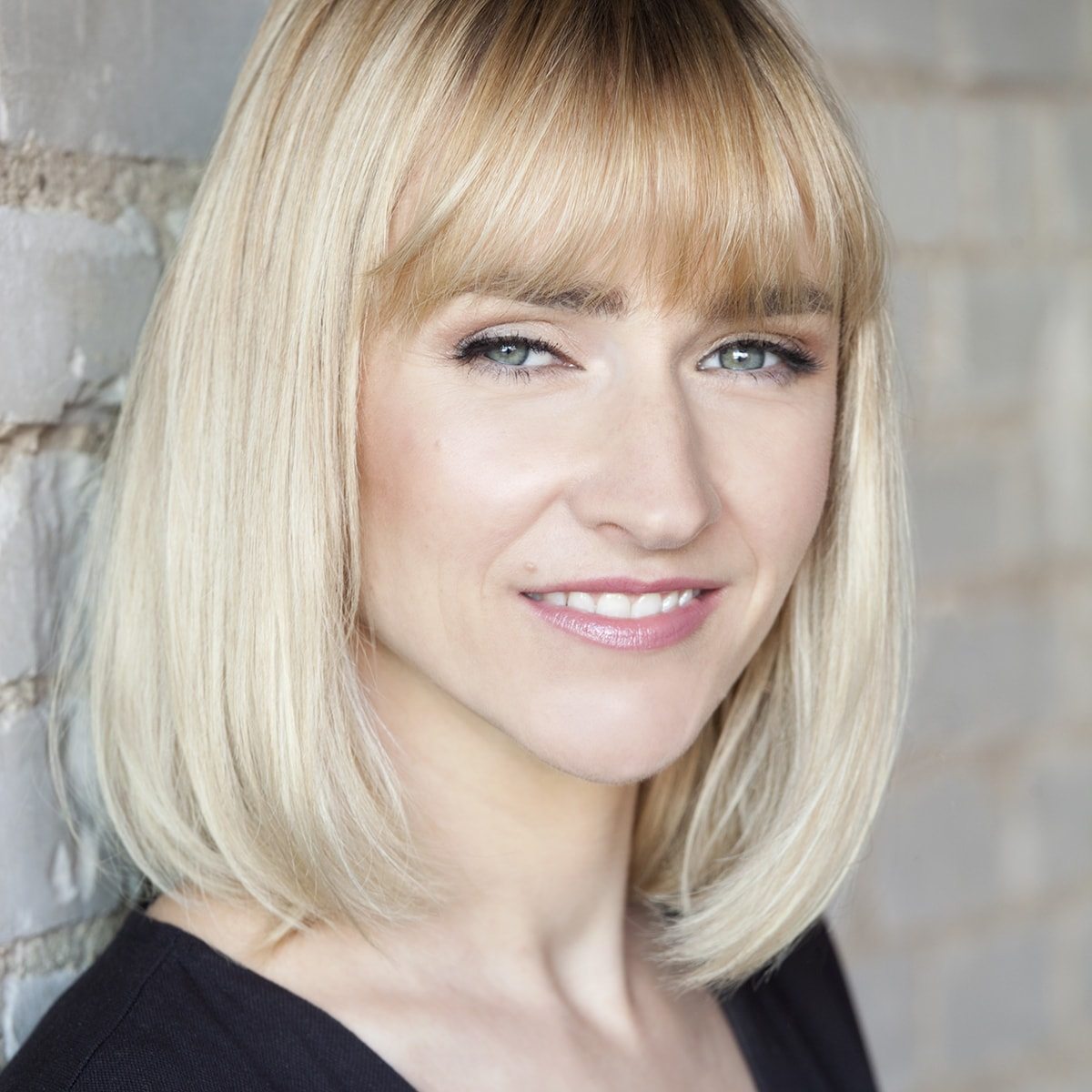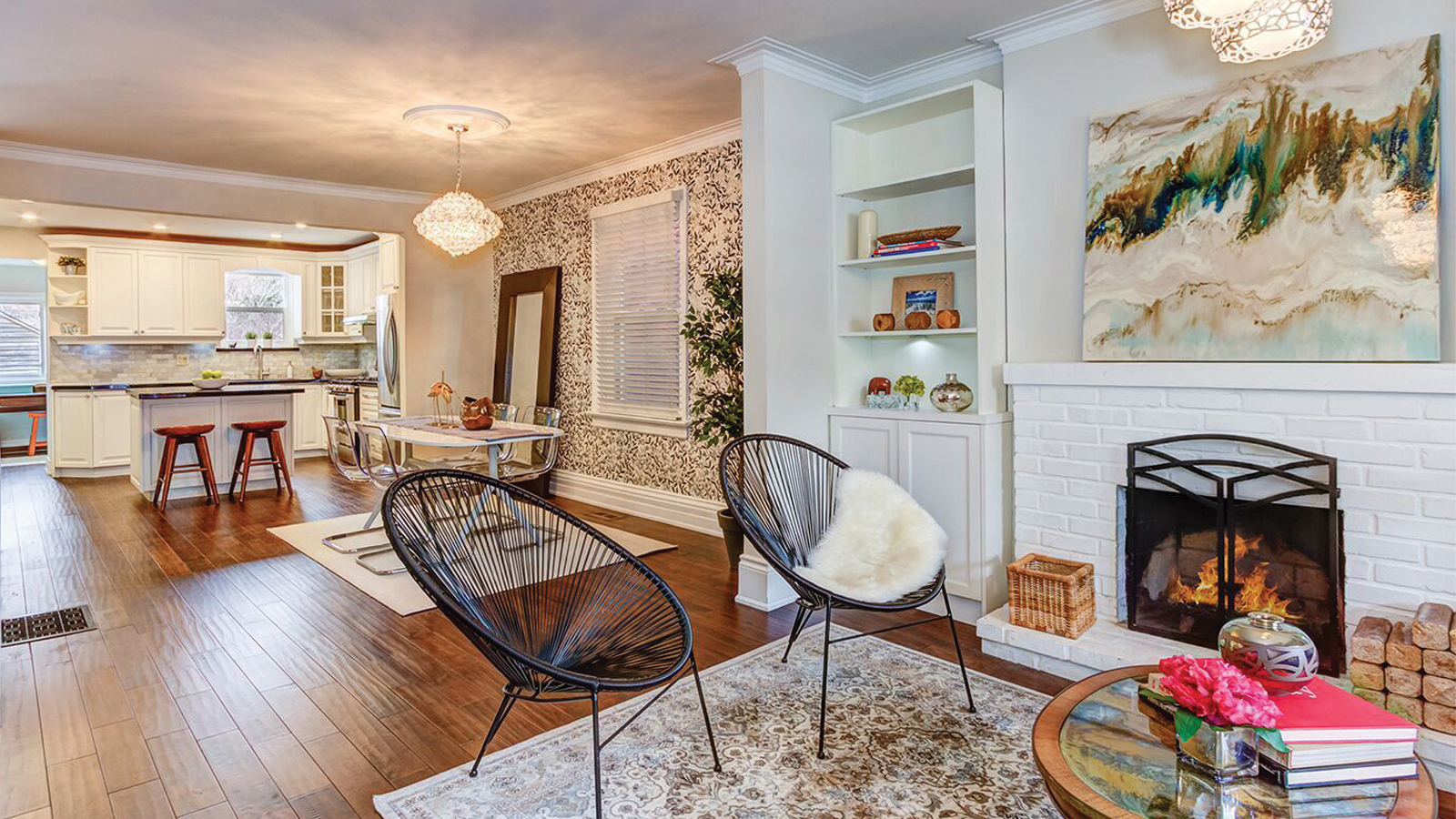Love it or Lease it in East Downtown | 190 Ontario St
Watch the Property Video
Just the Facts
Price:
$1,149,000
Status:
Sold
Side Represented:
Seller
# Beds:
3+1
# Baths:
3
Basement:
Finished Apartment | Walkout
Square Feet:
1500+
Lot Size:
16 x 93.7
Parking:
Laneway | 2
WalkScore:
97
Transit Score:
100
About the Property
Love it or Lease it in East Downtown
This must-see 2- suite townhome gives you options galore. With a spacious and livable floor plan, you have room to grow as a family while pocketing income from the private basement apartment, (taking advantage of the income benefits of a duplex with the coziness of a house). You can live in and renovate to take the whole home for yourself or rent both units (short-term or monthly). This 23-year-old home has two suites – 3 bedrooms above grade and one bedroom/studio suite in the basement. There are three bathrooms and separate laundry facilities within each unit. And it’s just about as close to downtown as you can get. Stainless steel appliances in the main kitchen. Open concept living and dining, with access to the basement from the upper level that can act as a nanny or in-law suite, or easily be sealed off. You’ll find hardwood on the main and 3rd storey. Laminate floors in the basement and broadloom on the second floor. And a fab outdoor space with a shaded backyard and third storey deck for extra privacy, a newer deck off of the backyard, plus access to 2 car parking! The front yard is behind a wrought iron gate and is soft scaped for easy maintenance. Steps to St Lawrence Market, Distillery District, Eaton Centre and Financial District, cut your commute time down and enjoy more of what you love about life. In a truly gentrifying neighbourhood, you’ll have all the possibility of the future with a much more reasonable price tag.
Here’s more we love:
- The basement apartment is a great feature: nanny suite, Airbnb if someone wants to be more hands-on, or an income suite that is self-sufficient OR convert into additional storage and/or family rec room, but there is plenty of room upstairs. It has its own separate laundry too.
- There have been numerous small upgrades to the home and all appliances and HVAC have been cared for by Enercare Protection Plan and serviced each year.
- The 3 bedrooms in the upper unit are all a great size with lots of light and storage. One can comfortably fit a double bed or larger in each bedroom.
- The master suite with its own ensuite bath and private deck also has a door at the bottom of the stairs for additional privacy.
- The home is only 23 years old so it has good bones and the above average home inspection supports that. Brick structure with a great layout, no wasted space in this 3storeytownhouse.
Moss Park
The city of the future is coming to this area, and here’s your chance to beat the crowds. The Smart City test in Toronto will launch a few blocks south of 190 Ontario street and the Moss Park neighbourhood. The futuristic, technological “Quayside” will take our fast-growing city and put it at the top of the list in terms of most livable cities in the world.
Moss Park began as a 100-acre expanse owned by William Allan, a wealthy citizen of Toronto in the 1800s. In 1830, he built a sweeping mansion on his estate, and named the home ‘Moss Park’. That site is still named Moss Park today – at Queen and Sherbourne.
The most notable spot in this neighbourhood is Allan Gardens, best known for its conservatory and rare and beautiful flowers within.
But the neighbourhood, once thought to be down and out, has had new life breathed into it, thanks to young professionals and families flocking to the new condos and lofts that have sprung up around the neighbourhood. Rich in heritage in its own right, and close to downtown, the Distillery District, Corktown and the new Regent Park developments, Moss Park is finally getting back to its glory days. The next phase, born of innovation, technology and design thinking will take it into the future and beyond.
See Other BREL Listings

