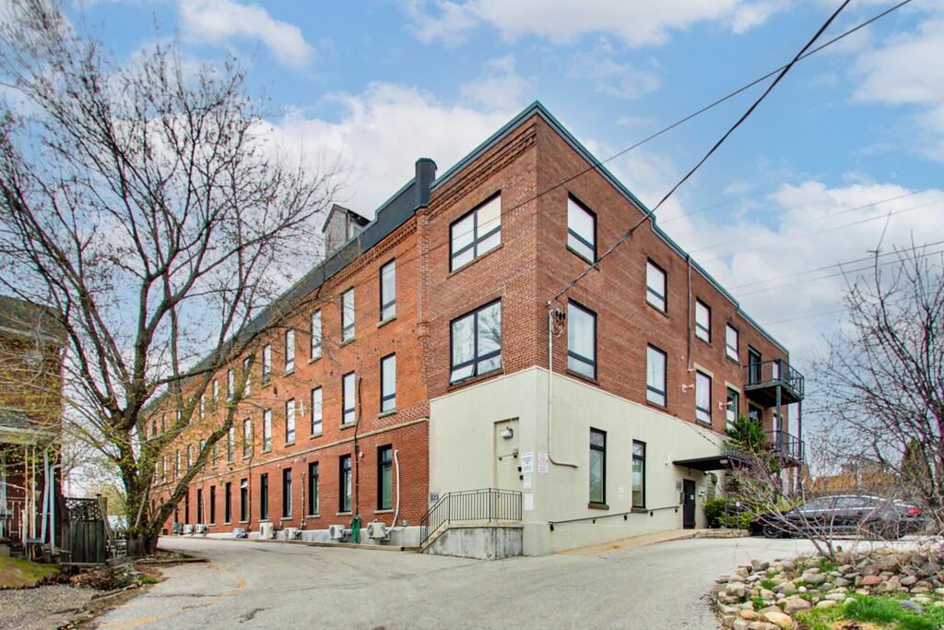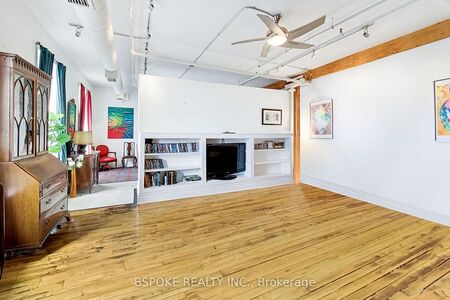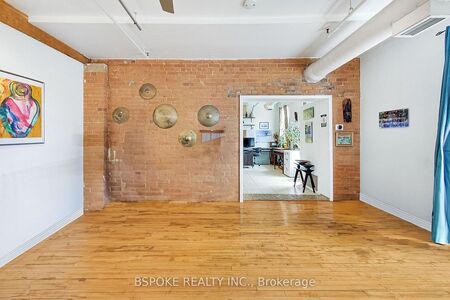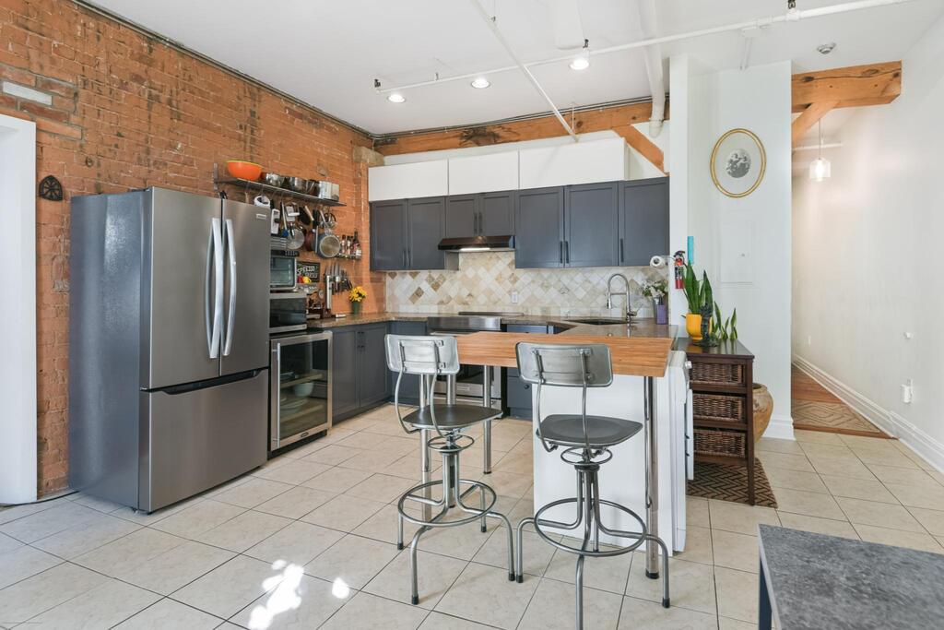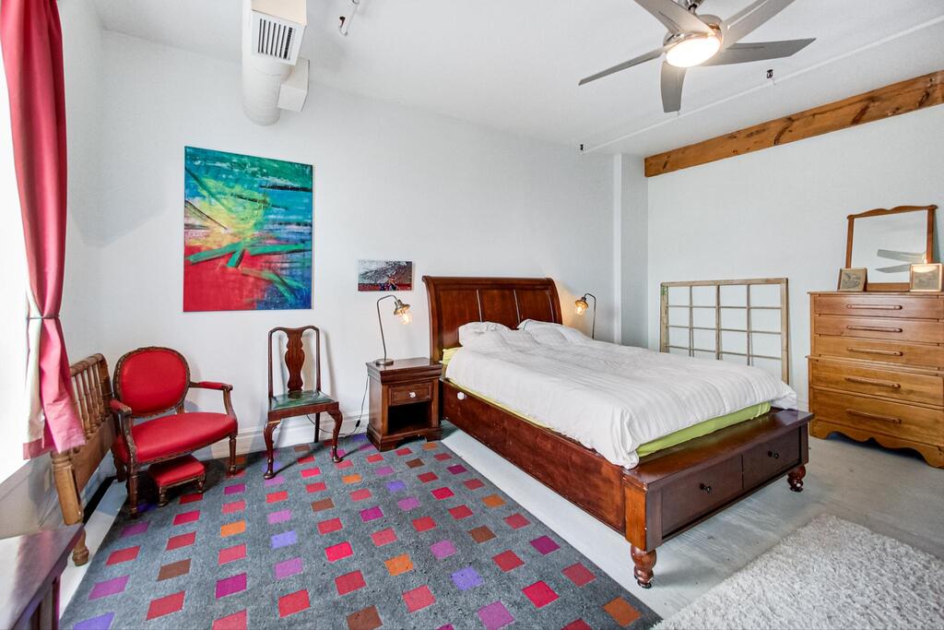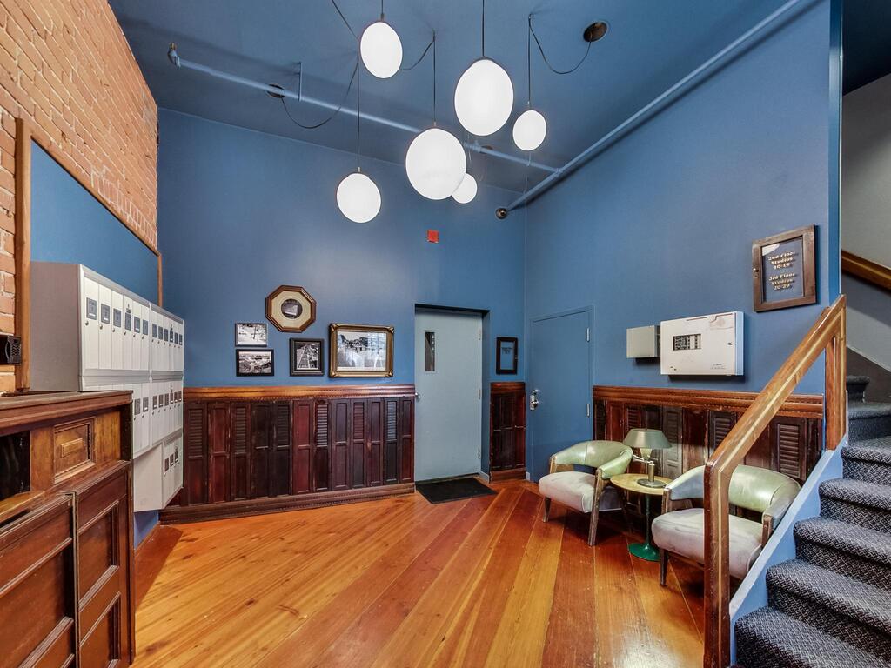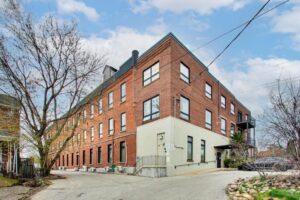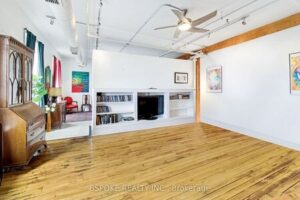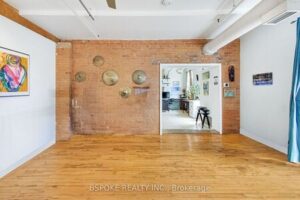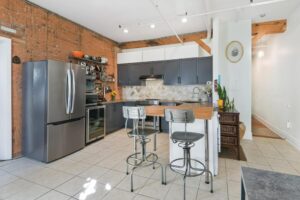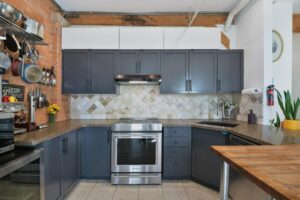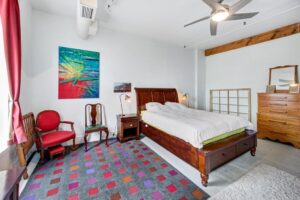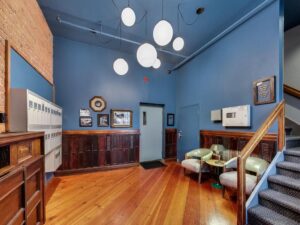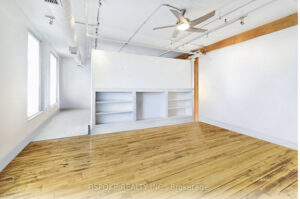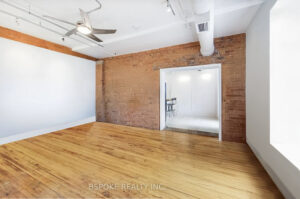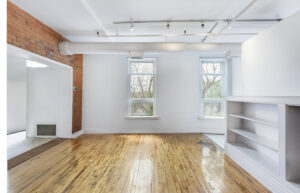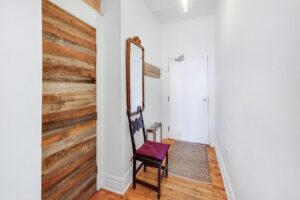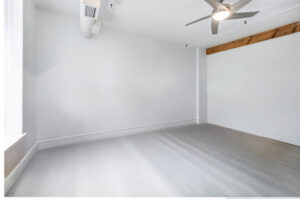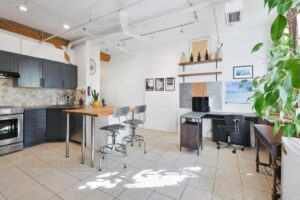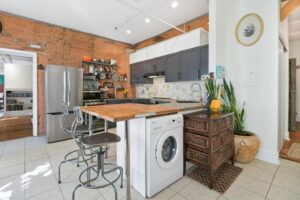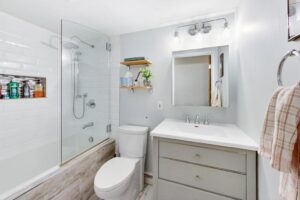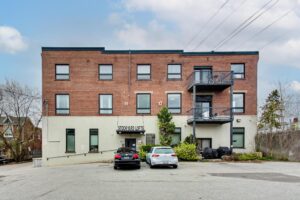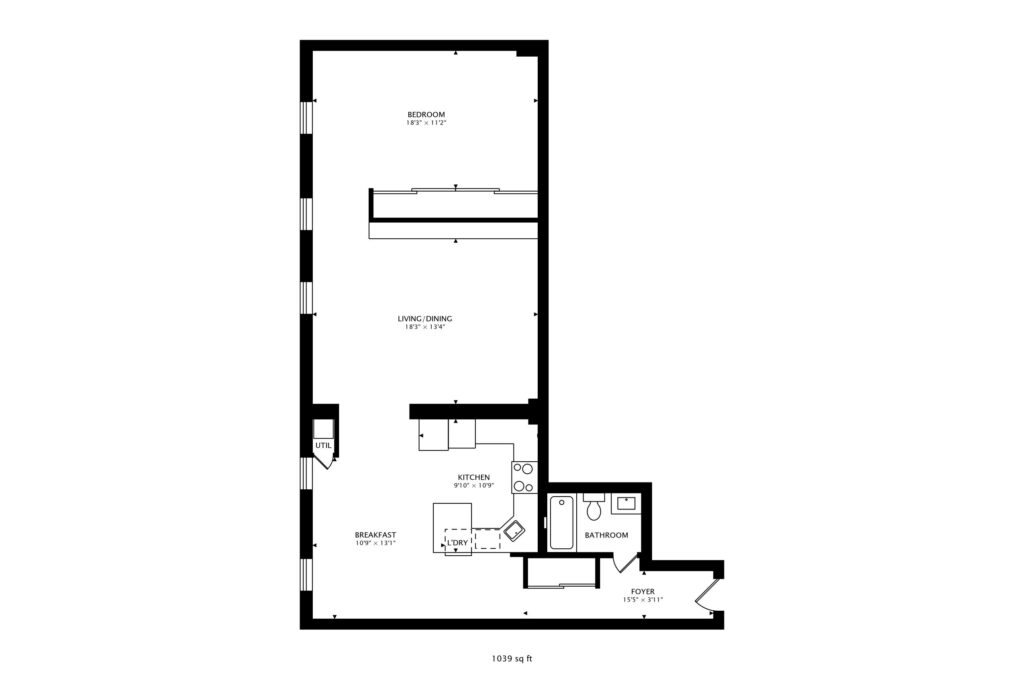Welcome To
121 Prescott Ave #18
Space with Soul. Priced with Logic. The Hard Loft that Proves You Don’t Have to Choose Between Character and Value.
Send This Listing To A FriendStop scrolling past sameness. Suite 18 at Stockyard Lofts isn’t another glass box—it’s the antidote. At $749,000, this true hard loft offers 1,090 square feet of volume, history, and light at one of the best price-per-square-foot values in the city.
The Space
Step inside and you feel it immediately—the air, the height, the calm. Eleven-foot timber ceilings stretch overhead, anchored by exposed brick walls that glow gold in the west light. This is space that breathes.
Originally designed as a one-plus-den, the open plan now flows with purpose: room for a creative workspace, a dining table that actually seats friends, and a living area that doesn’t compete for space. The layout adapts as your life does—part studio, part sanctuary.
The kitchen is built for real cooking, not staging. An induction range, granite counters, a butcher-block topped island for more prep space, and generous storage make weeknight dinners or weekend projects effortless. Behind partial walls, the bedroom delivers quiet and privacy without losing connection to the loft’s volume. A four-piece bath, in-suite laundry, and practical storage keep life functional and uncluttered.
The Building
Stockyard Lofts is a converted mattress factory turned 27-unit community. No concierge, no corporate atmosphere—just neighbours who value space, design, and authenticity. All-inclusive fees, pet-friendly policies, and solid management keep things simple. Packages wait safely inside, and you’ll never line up for an elevator—because there isn’t one.
The Neighbourhood
Weston-Pellam Park is Toronto’s creative middle ground—between the Junction’s galleries, Corso Italia’s bakeries, and the Stockyards’ shops. Here, cafés sit next to boxing gyms, breweries share blocks with parks, and life runs on foot or by streetcar. It’s real, textured, and on the rise—without the pretense.
Why It Matters
This loft gives you what downtown can’t: authenticity, freedom, and breathing room. It’s one of the few hard lofts left under $750K, with parking, a locker, and the kind of light and volume that rarely hit the market.
For buyers who value soul over staging and substance over spectacle, 121 Prescott Ave #18 isn’t a stop along the way—it’s the destination.
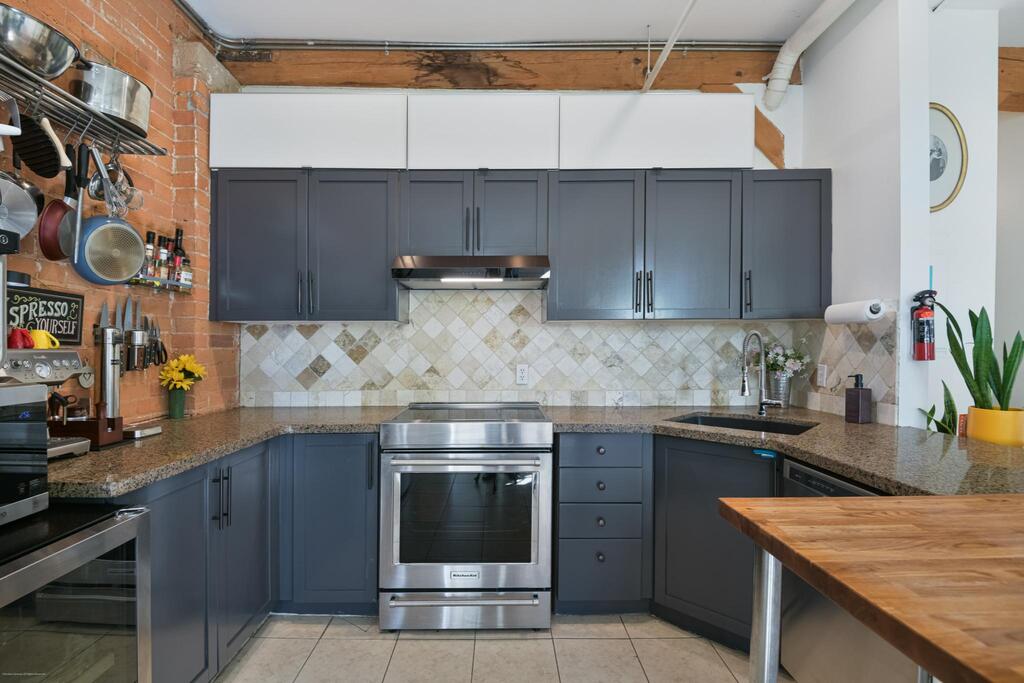
5 Things We Love
- This isn’t your average loft-wannabe. A true industrial conversion in a former 1890s leather factory, Stockyard Lofts is all heritage bones, exposed brick, and original Douglas fir beams. There’s nothing cookie-cutter about it—and that’s the point
- With just 27 units and a quiet, tree-lined residential setting, this is a building where neighbours nod hello and look out for each other. No concierge, no flashy lobby—just real people in a real neighbourhood.
- At nearly 1,100 square feet and originally designed as a 1+den, this loft gives you room to live, work, host, or create—without bumping elbows every time you turn around. Space like this is almost unheard of in today’s condo market.
- Big, functional, and full of personality, this kitchen has real counter space, tons of storage, and room to actually cook. Say goodbye to sad, one-wall kitchenettes.
- All this space, character, and history—at a price per square foot that beats the cramped downtown towers? It’s proof you don’t have to sacrifice style or soul to get a great deal.
Floor Plans
About Earlscourt (Weston-Pellam Park)
121 Prescott Ave is tucked into a quiet, tree-lined street in Toronto’s Earlscourt neighbourhood, right on the edge of Corso Italia, The Junction, and the Stockyards District—three of the city’s most culturally rich and character-filled areas. This is a part of Toronto where small businesses thrive, food is good, and neighbours still talk to each other.
Everything you need is within walking distance. Grab a cortado from the indie coffee shop around the corner, stock up on fresh Portuguese pastries, or hit up a local taqueria when you don’t feel like cooking. There’s a real mix of shops and restaurants here—old-school, family-run, multicultural—and that variety shows up in the street life, the smells, and the storefronts.
You’re steps from the St. Clair streetcar and the Stockyards shopping centre and close to all the Junction favourites—think vintage stores, record shops, brewpubs and design studios. Prefer green space? Parks, a public library, and a community centre with an outdoor pool are nearby. In the summer, expect pop-up festivals, patio hangs, and the kind of street-level energy that reminds you why you love living in Toronto.
It’s walkable, practical, and full of texture—a neighbourhood where real life happens.



