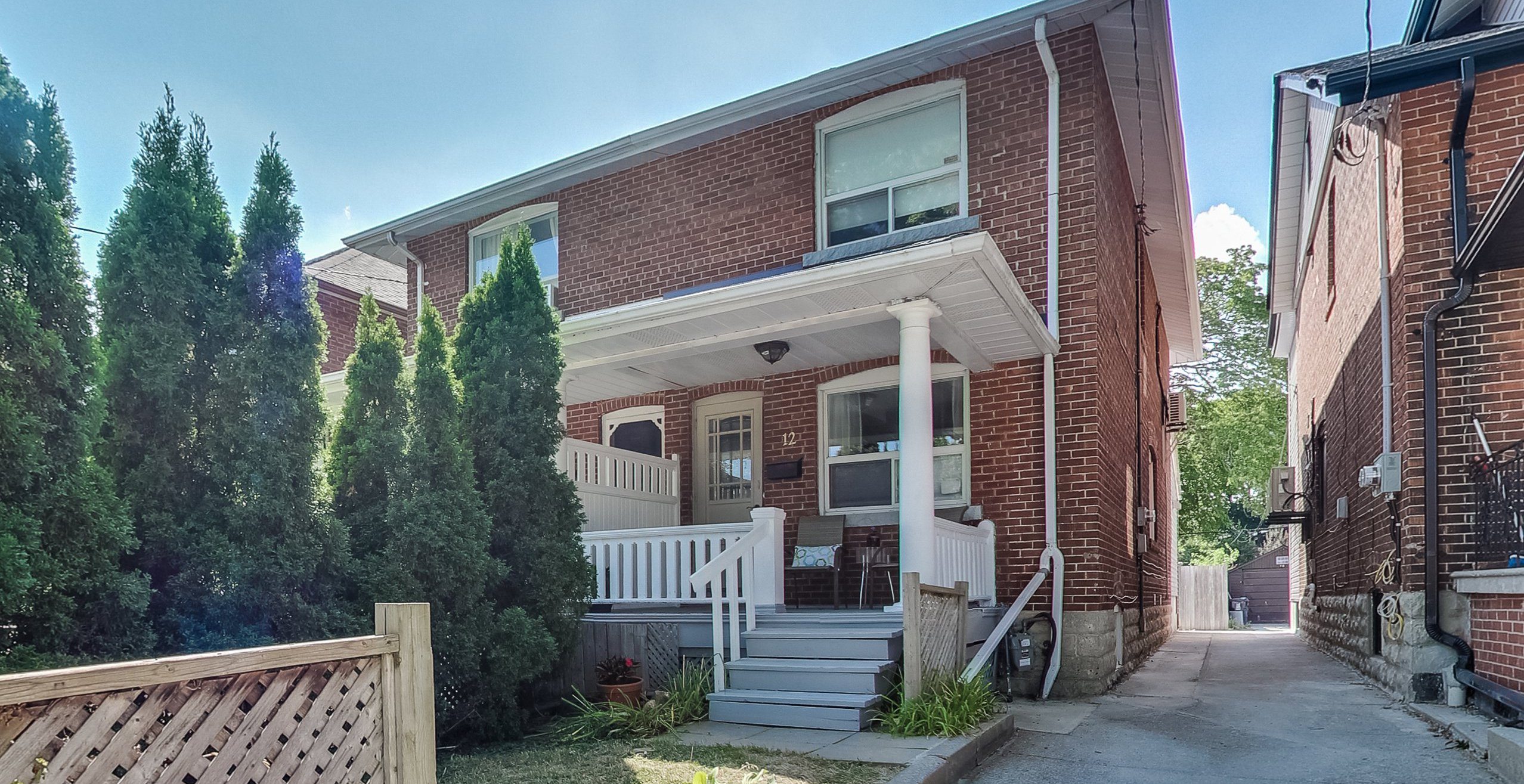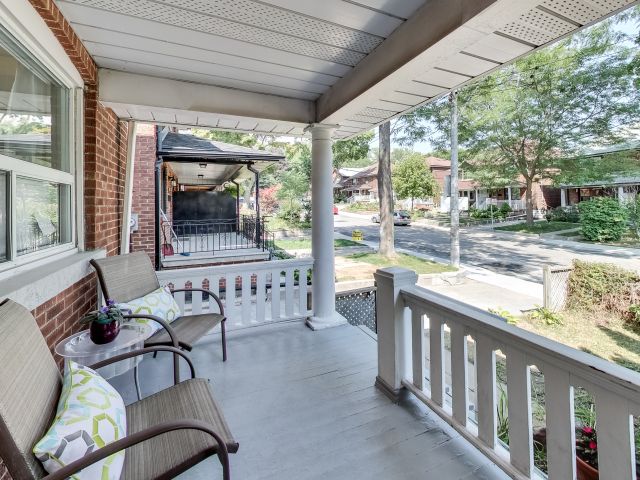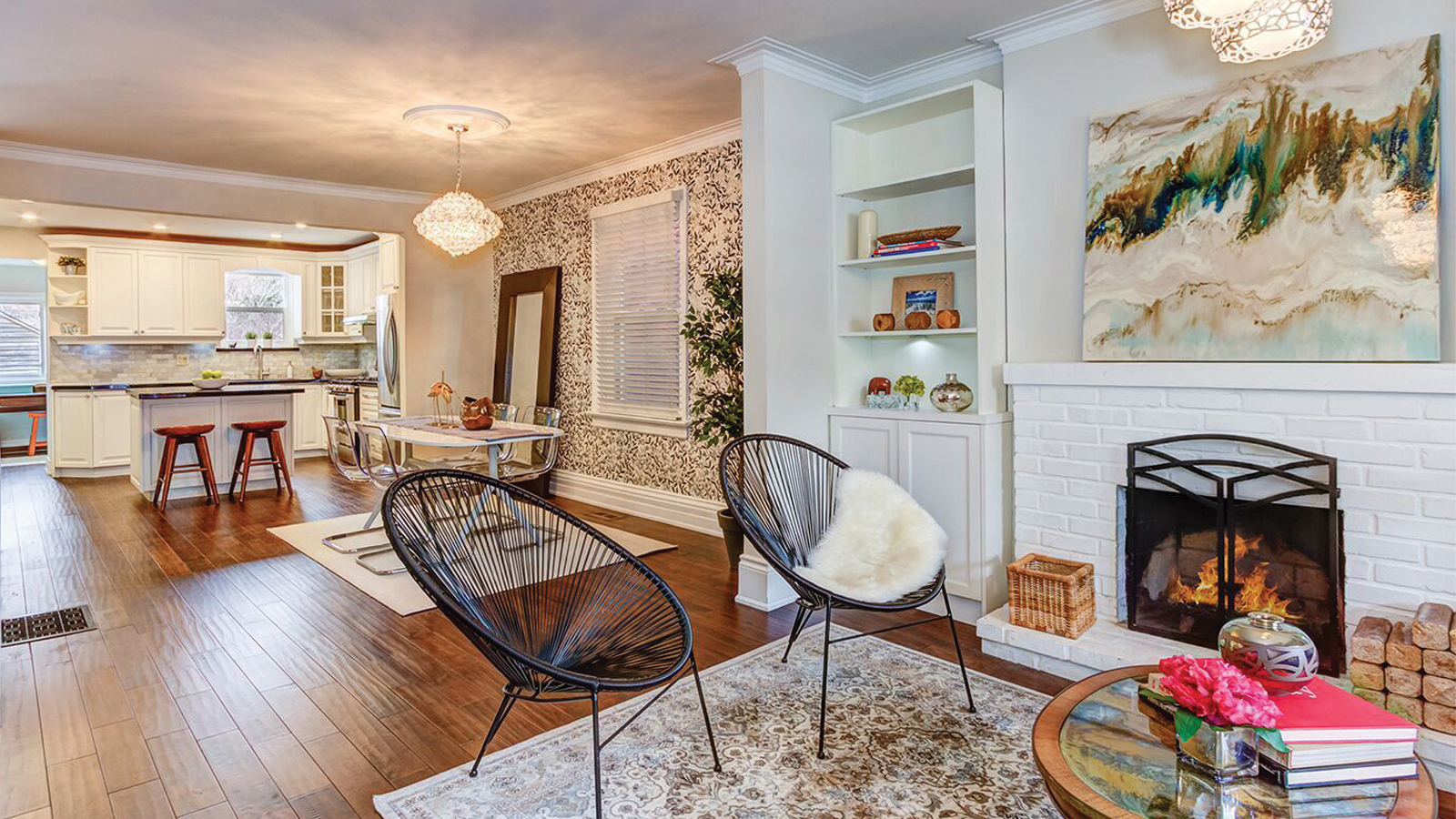Sold Ideal Family Home | 12 Rains Avenue
Just the Facts
-
Price:
$749,000
-
Status:
Sold
-
# Beds:
3+1
-
# Baths:
2
-
Parking:
1
-
Neighbourhood
Davenport
About the Property
WELCOME HOME.
This solid brick semi is just waiting for its next family to move in!
5 Reasons We THIS HOUSE:
- The Layout: Think of this as the ideal house: with 3 bedrooms, 2 bathrooms and open concept living and dining areas, there’s plenty of room for a growing family. There’s a perfect playroom, man cave or nanny suite in the basement too, complete with kitchenette.
- The Kitchen: Love cooking? This might be the kitchen for you. Tons of cupboards, a giant breakfast bar, radiant heated floors, quartz counters and a fancy stainless steel oven. It’s bright too, with double skylights and a walk-out to the backyard.
- The Porch: We love a good porch and this one welcomes you equally for quiet latte mornings or wine-fueled evenings with friends.
- The Backyard: Complete with a patio, lush private gardens and parking (or more patio), this backyard offers privacy and prime entertaining or play space.
- The Neighbourhood: While Google will tell you this house is in Davenport Village (named one of Blog TO’s top 5 Neighbourhoods for 2016), Toronto Life (among others) refers to this area as Wychwood–declared Toronto’s 23rd best neighbourhood earlier this year. No matter what you call it, this is one of Toronto’s hottest areas right now, with new cafes, restaurants and shops popping up all the time. Just a 5-minute walk away: Wychwood Barns, Fiesta Farms, parks and great schools. Commuter? Connect to the Christie subway in minutes. Cyclist? You’ll find bike routes along Shaw St and Davenport.

The Facts
Built: 1928
Size: 1231 sqft + 563 sqft in the basement
Lot size: 18 x 131 feet
Walkscore: 90/100

