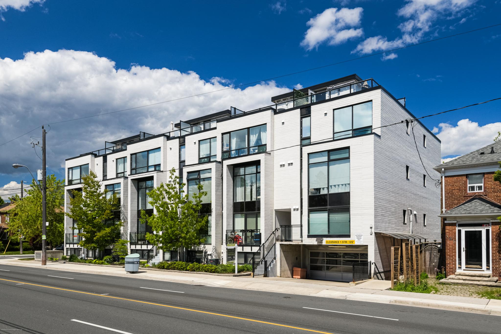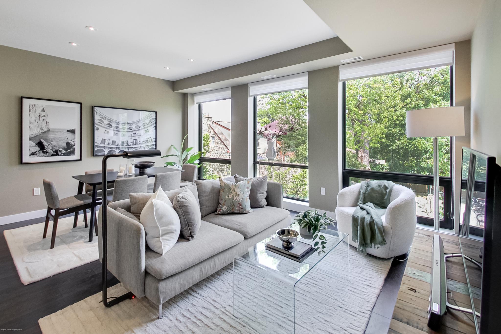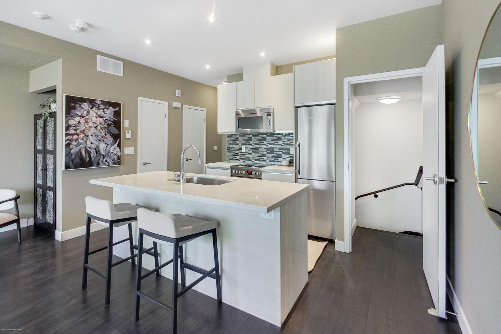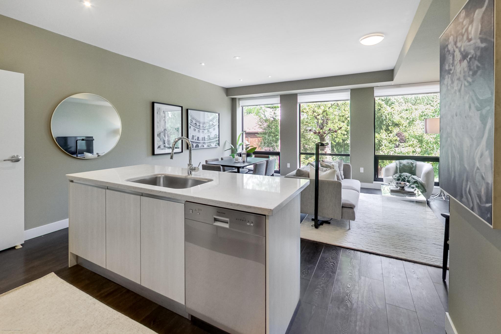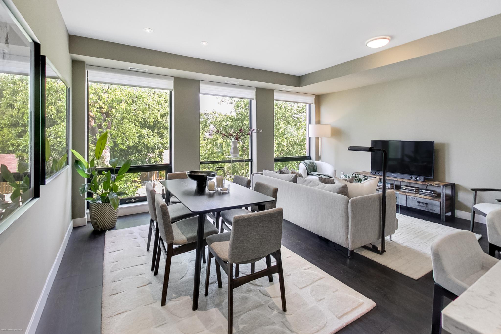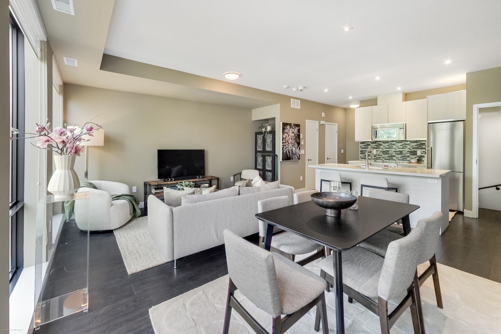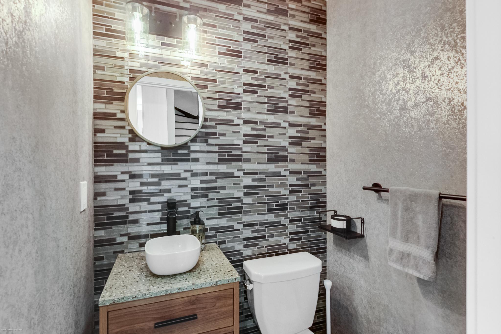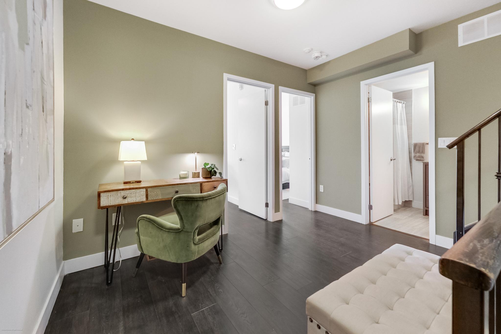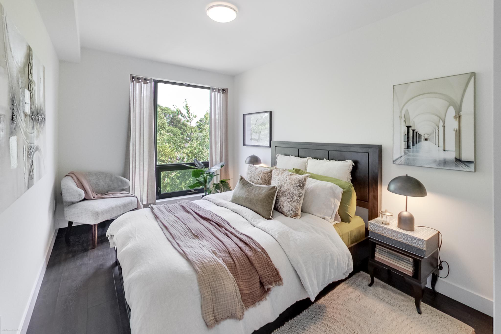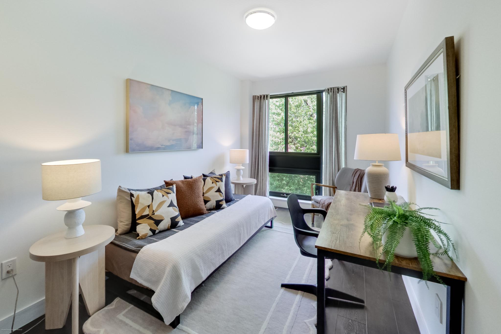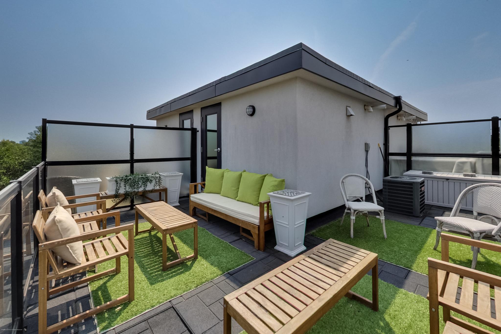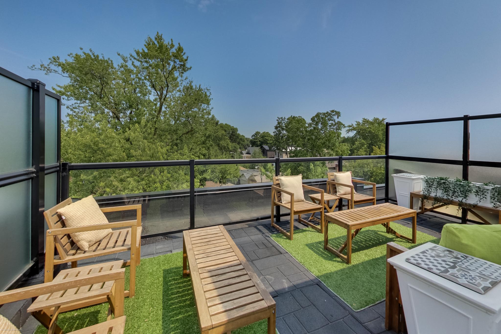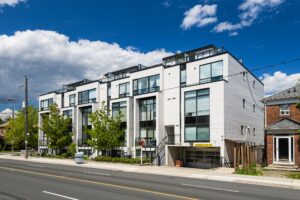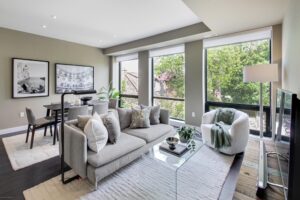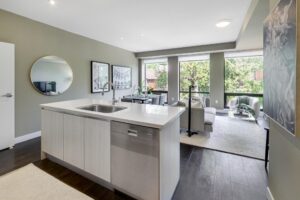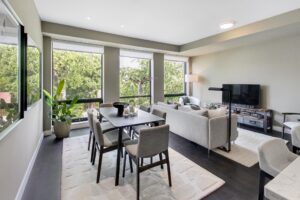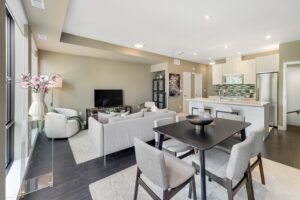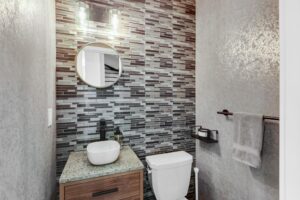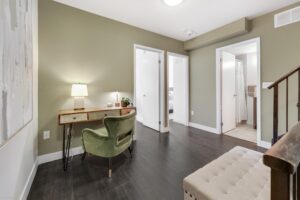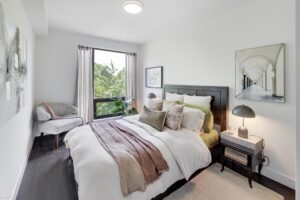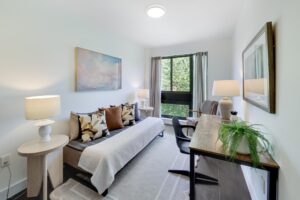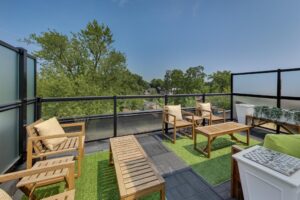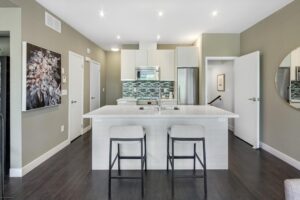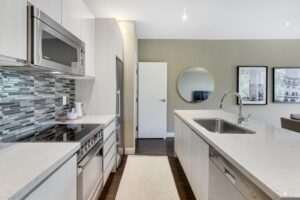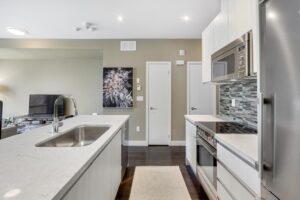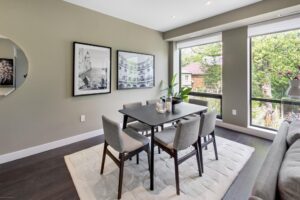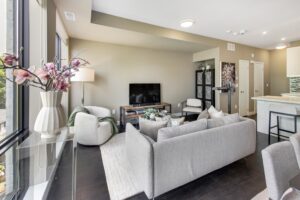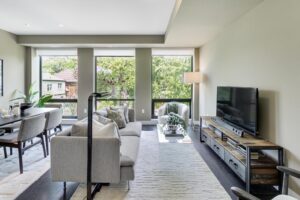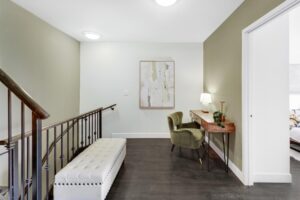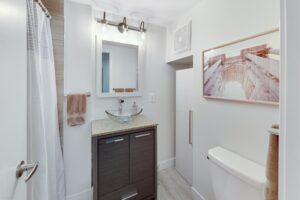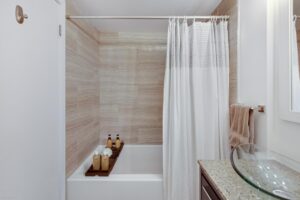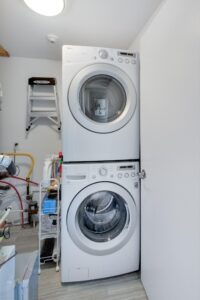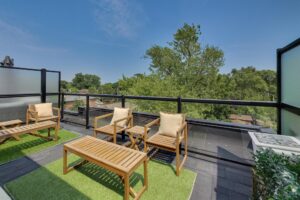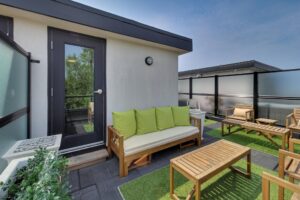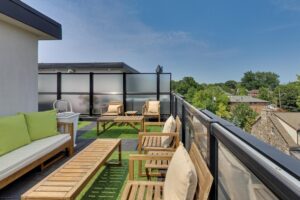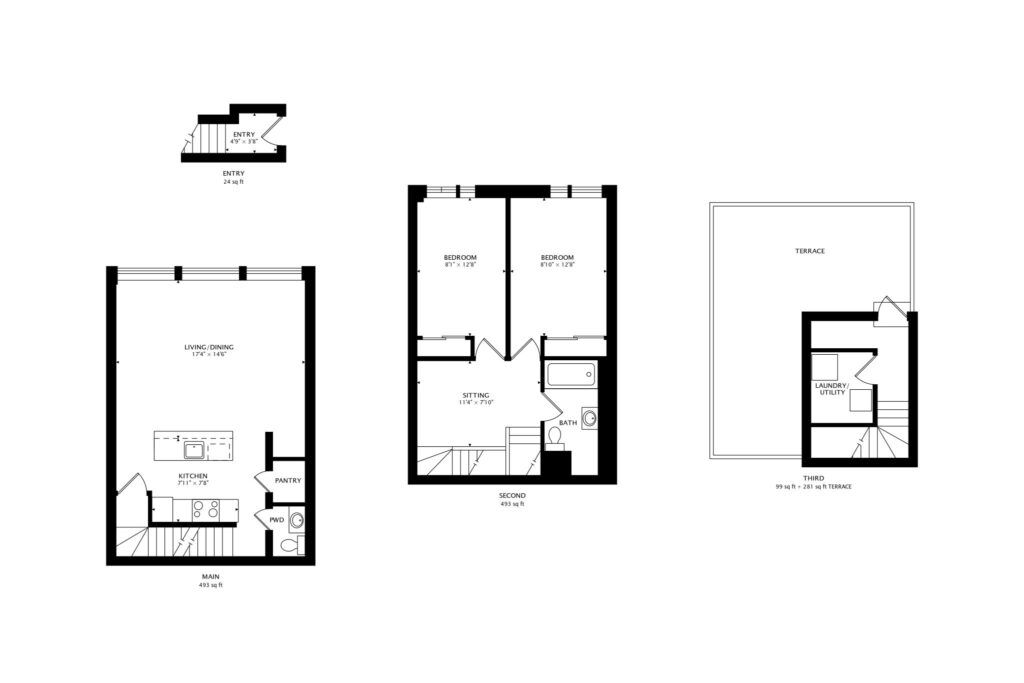Welcome To
441 Jane St #210
A Home That Fits the Life You’ve Built
There’s a rare kind of ease to this home — the kind that’s hard to come by in the city.
Set over three carefully considered levels, this 2+1 bedroom, 2-bathroom condo townhouse at 441 Jane Street offers over 1,000 square feet of space that feels less like a unit and more like a real home. Light pours in through wall-to-wall, floor-to-ceiling east-facing windows, casting a soft morning glow across the open main floor. From your kitchen coffee to the last glass of wine on the rooftop terrace, the space is designed to support the quiet rituals and real moments that make life feel good.
On the main floor, you’ll find high ceilings, clean lines, and a layout that invites conversation. The kitchen — finished with Italian cabinetry, quartz counters, and stainless steel appliances — anchors the space with its generous island and breakfast bar. A walk-in pantry and powder room make daily life not just stylish, but functional. Whether you’re hosting two or ten, this main floor flexes easily from casual to occasion.
Upstairs, the floor plan separates the bedrooms for privacy and comfort. The second bedroom is bright and versatile — perfect for guests, a workspace, or both — and the den-sized landing easily accommodates a dedicated office or reading zone. The primary bedroom, also bathed in morning light, overlooks the treetops with a view that shifts quietly with the seasons. It’s like waking up in a modern treehouse. A four-piece bath completes this level, with laundry conveniently tucked just above.
Then there’s the terrace — large, private, and elevated just above the trees. With enough space to grow herbs, host friends, or simply take in the stillness with your morning espresso, this kind of outdoor space is rare in any condo — let alone one in the heart of Baby Point.
There’s no concierge here. No amenities you’ll pay for but never use. Just a well-run, pet-friendly building with an unmistakable neighbourhood feel.
Positioned between Baby Point and Bloor West Village, you’re steps from the green grocer, your favourite barista, and the Humber River trails — a location that doesn’t just connect you to the city, but to a community. For those who know this part of Toronto, there’s really nowhere else that feels quite like it.
441 Jane #210 is about feeling at home — in your space, in your rhythm, and in your life.
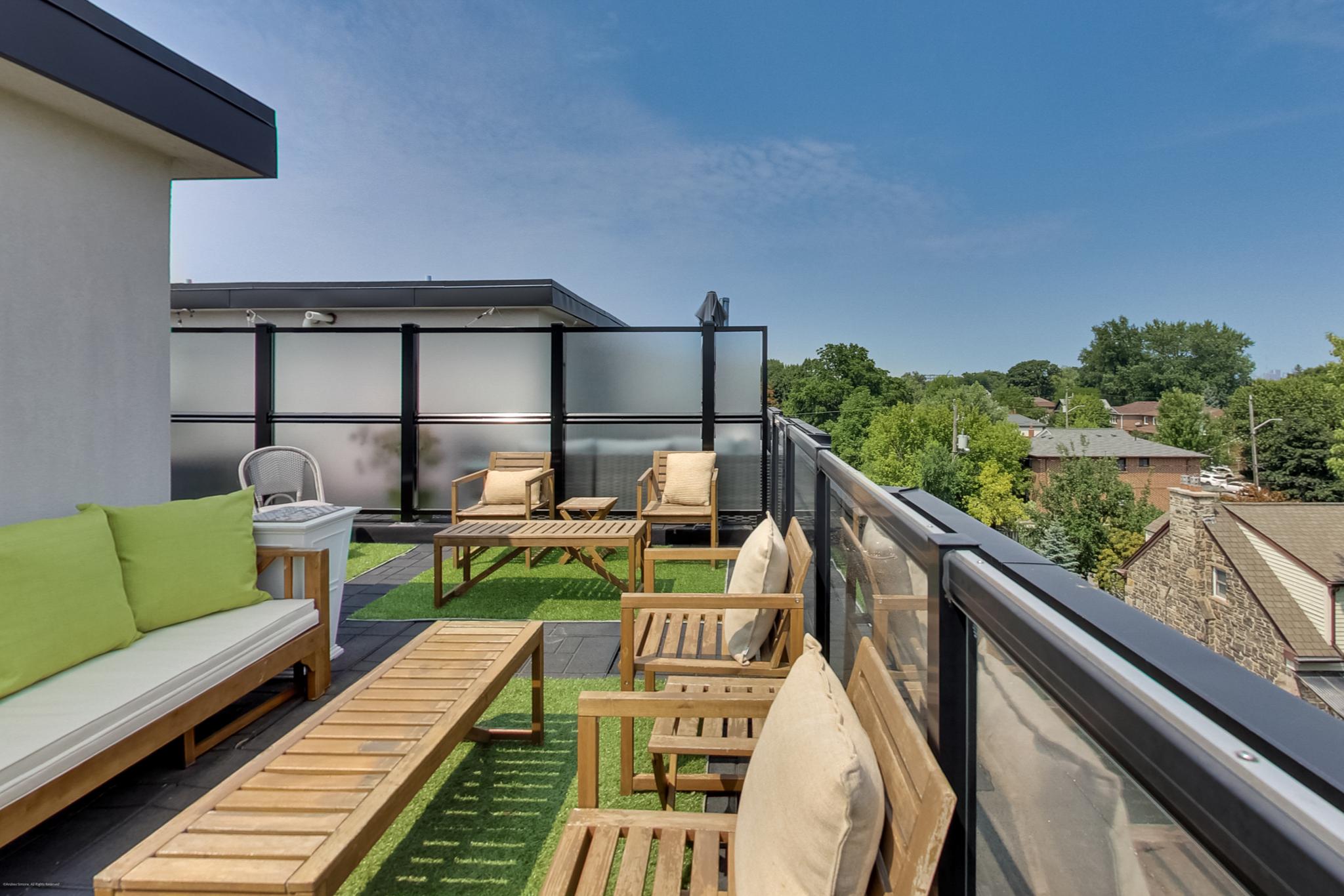
5 Things We Love
- Morning Light, All Day Bright. With wall-to-wall, floor-to-ceiling east-facing windows and nine-foot ceilings on the main floor, this home is flooded with soft, golden light from sunrise onward — airy, uplifting, and impossible to fake.
- Space That Brings People Together. The open main floor is made for hosting. Prep dinner at the kitchen island while guests chat over wine, linger around the dining table, then carry the evening into the living room — or up to the rooftop terrace under the stars.
- A Rooftop Above the Trees. One of only a few in the complex — and uniquely positioned away from Jane Street — this private terrace offers leafy Bloor West views, space for a garden or lounge, and the perfect spot for coffee at sunrise or wine at dusk.
- Smart, Square, and Stylish. Every room here is designed for real living — square layouts that make furniture placement easy, finishes that balance warmth with modern lines, and a flow that just works.
- The Best of Two Neighbourhoods. Sitting between Baby Point and Bloor West Village, you’re steps from independent shops, beloved cafés, and the Humber trails — a pocket of Toronto where community, convenience, and character live side by side.
Floor Plans
3-D Walk-through
About Runnymede-Baby Point
Bordered by Humbercrest Boulevard, Annette Street, Runnymede Road and St. John’s Road, this quiet residential pocket offers the best of west-end living—whether you’re ready to downsize or just getting started.
For long-time residents of Baby Point or Bloor West looking to simplify, the neighbourhood offers a familiar sense of community, walkable streets, and easy access to shops, parks, and transit—without the density or foot traffic of the main drags. It’s a place where you can slow down without stepping away.
At the same time, this area is catching the eye of a new generation. Young professionals are moving in, drawn by the character homes, the proximity to transit (Runnymede and Jane stations, plus the UP Express), and the evolving food and café scene along Annette and Dundas West. There’s a quiet buzz here—an understated energy that balances old and new.
Tree-lined streets, pride of ownership, strong schools and a strong sense of community make it easy to picture building a future here—whether that means hosting grandkids for Sunday lunch or walking your dog to the local coffee shop before logging on to work from home.
It’s a neighbourhood where lives at different stages intersect naturally—and where both roots and dreams have room to grow.
