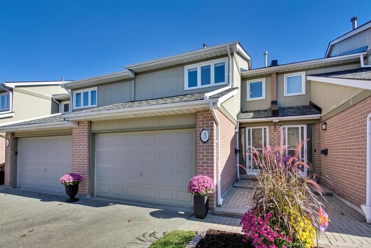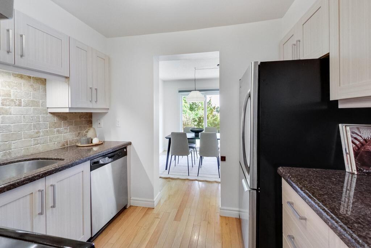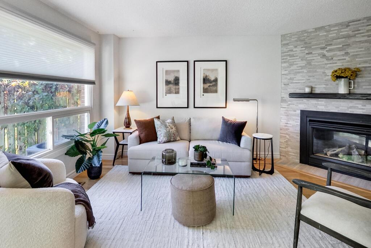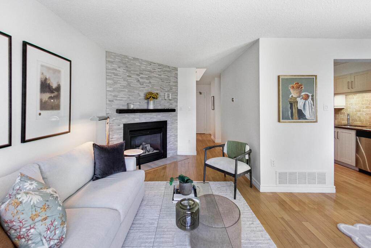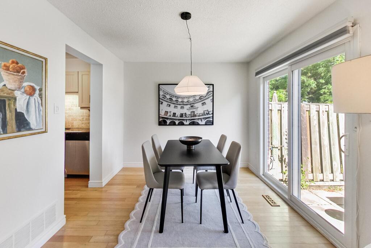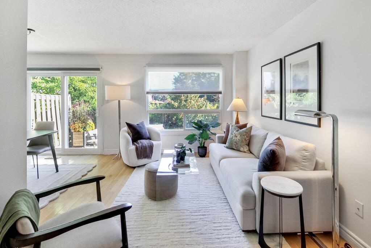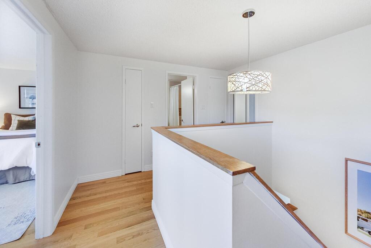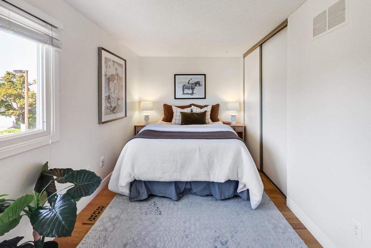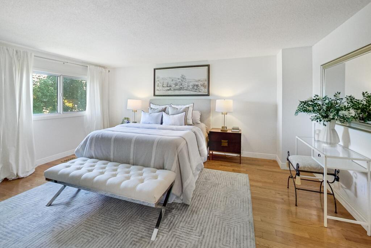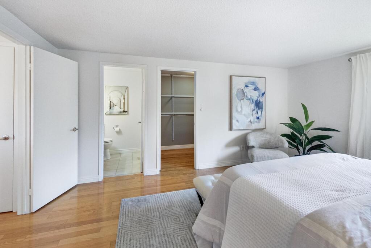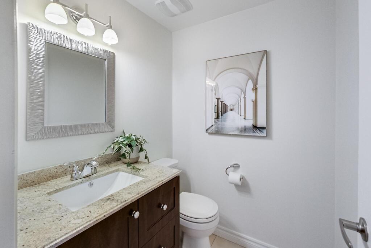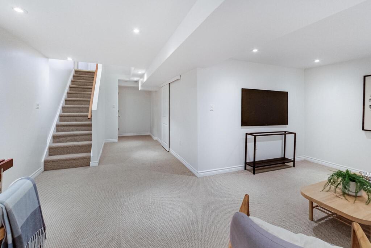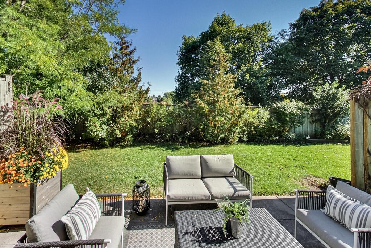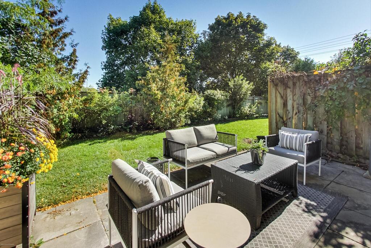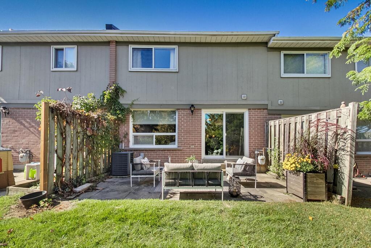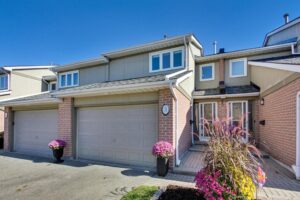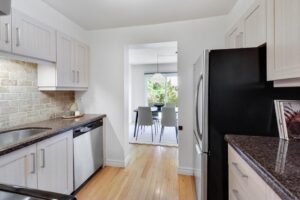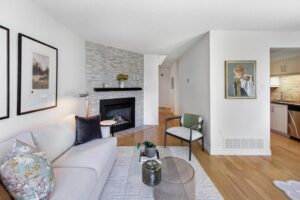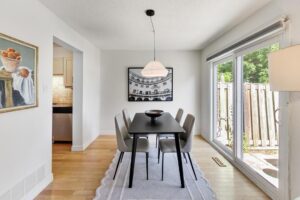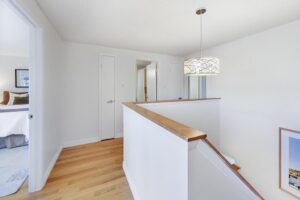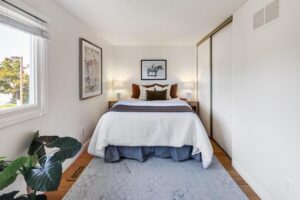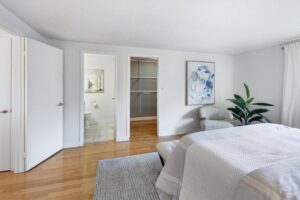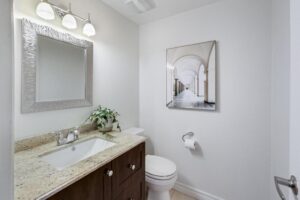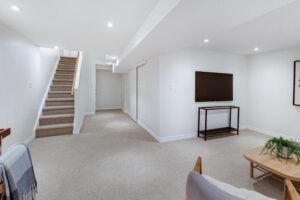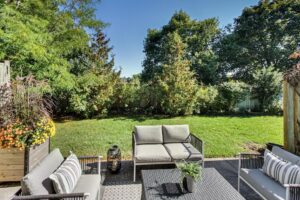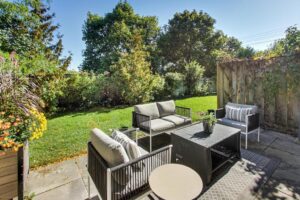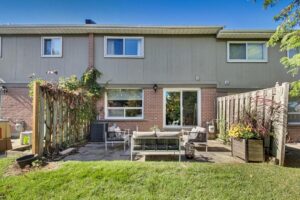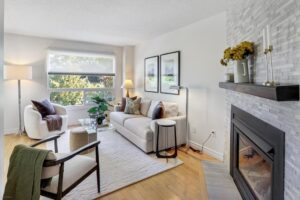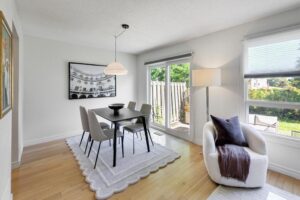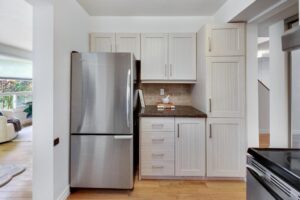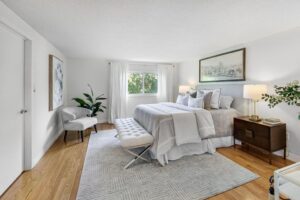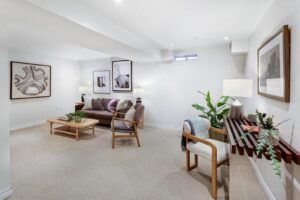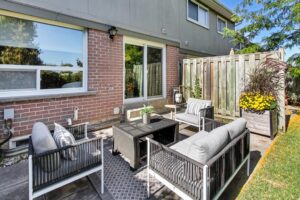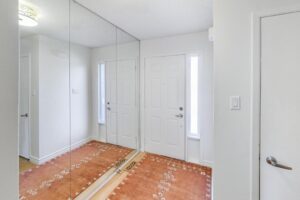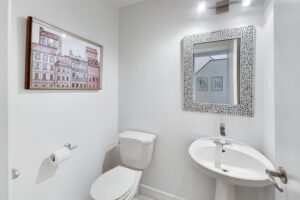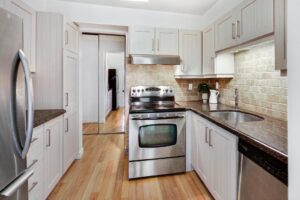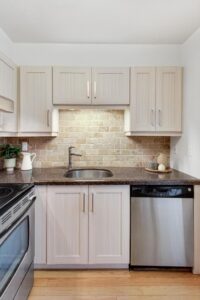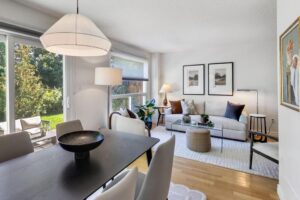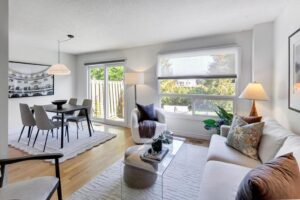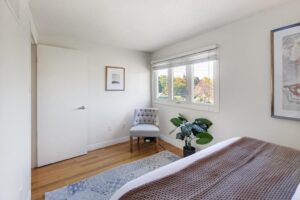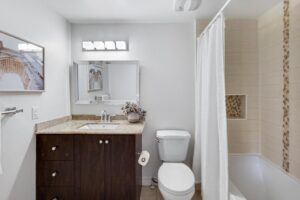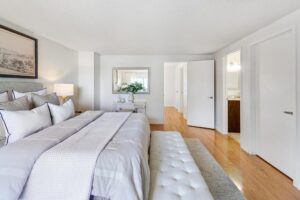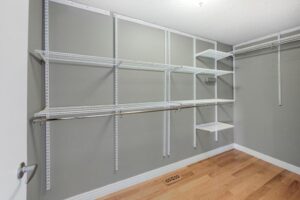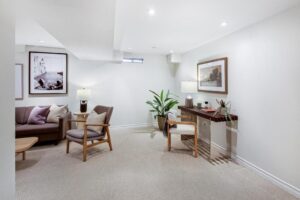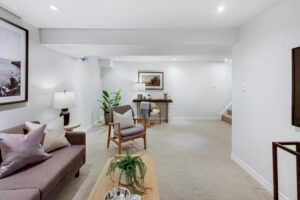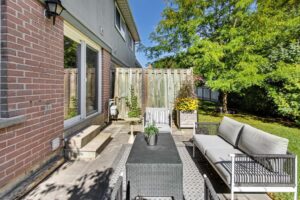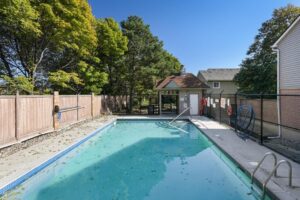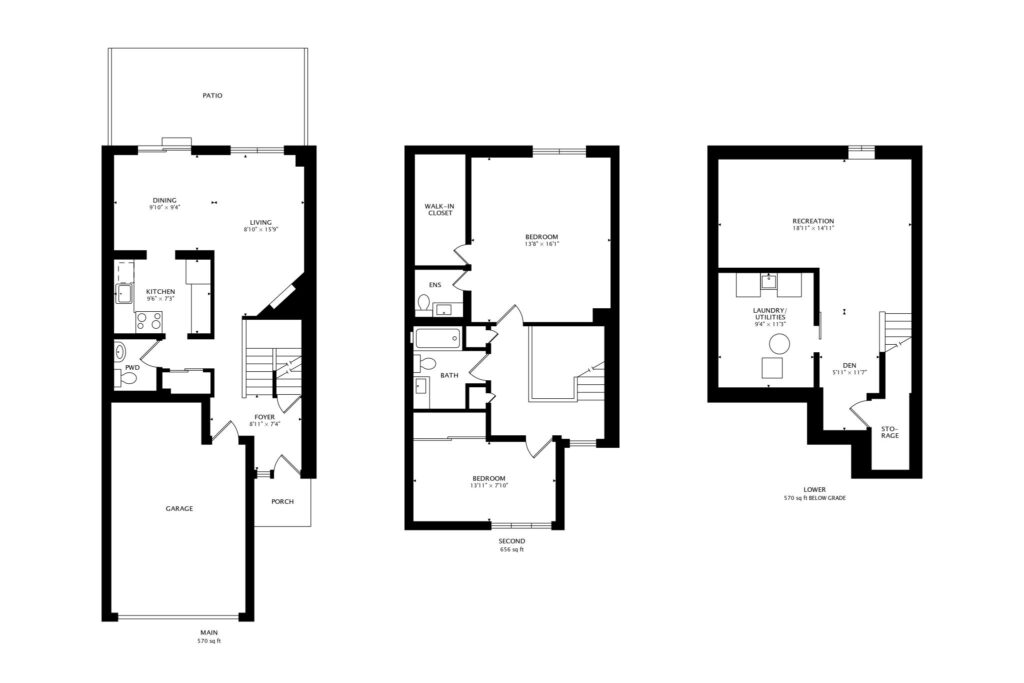Welcome To
3079 Fifth Line W #3
Freehold Feel, Condo Ease in Erin Mills
House-like space, condo-level ease. At 3079 Fifth Line W #3 in Erin Mills, this two-storey condo townhouse delivers over 1,200 sq ft, 2 bedrooms, 3 bathrooms, a finished basement, and an attached garage—a practical upgrade for anyone outgrowing high-rise living.
Inside, the freshly painted living room feels instantly inviting. A gas fireplace anchors the space—picture winter evenings with a favourite series and a real place to put up your feet. Morning light pours in, brightening everyday routines and making the main floor feel calm and easy.
The kitchen is designed for real life, with strong pantry storage that easily houses small appliances, bulk buys, and the snacks you don’t want on display. The finishes have been updated so it reads clean and current without asking you to take on a project.
Upstairs, both bedrooms are generously sized. The primary is extra-large—room for a king-size bed and side tables, with space left over for a reading chair or a dresser you actually like. An expansive walk-in closet keeps wardrobes organized, and the private two-piece ensuite adds everyday convenience. Two linen closets in the hall mean towels, bedding, toiletries and extra essentials each have a proper home.
Downstairs, the finished basement is the flex space you’ve been missing. Think media lounge, guest zone, home office, or a quiet workout area—whatever your life needs this year. The separation across three levels makes hosting overnight guests or taking a late-night Zoom call feel seamless.
Out back, the private terrace extends your living space. There’s a BBQ gas hookup for effortless grilling and enough room to dine outside and lounge with a book. It opens to a shared green space, so you can step onto the grass without adding a lawnmower to your shopping list—house feel, zero yard work.
Parking and storage are sorted. The attached 1.5-car garage (with interior access) is more than a shelter for your vehicle; it’s bonus space for storage, a home gym, or a small workshop. Add the front drive spot for everyday convenience and visitor parking in the complex when friends drop by. Bonus – there’s even more storage in the basement – a large closet for luggage, holiday decorations and more.
Life in this community is designed to simplify. Lawncare and snow removal to your door are looked after, and there’s a community pool for warm-weather weekends—add a swim to your Saturday errands and call it a day well spent.
This Erin Mills setting hits the practical notes Toronto buyers look for: no highrises in sight—a mix of low-rise housing gives the area a calmer, residential feel. Transit is easy: it’s about a 10-minute drive to Clarkson GO (with express trains to Union in ~27 minutes), 11 minutes to Erindale GO, and the bus stop is a 3-minute walk. Prefer to drive? You’re on the 403, QEW or 407 in minutes. Everyday errands are straightforward along Dundas—shopping, restaurants, and groceries are all close at hand. Almost all big box stores are located within a couple of intersections. Credit Valley Hospital is roughly 10 minutes away, and U of T Mississauga is under 5 minutes by car. Top-rated public and Catholic schools nearby add peace of mind for the long term. Walk to trails, tennis courts and green spaces to round out your lifestyle when you want a quick reset.
If you’re coming from a condo, this home delivers the upgrade that actually changes day-to-day life: true separation of spaces, a outdoor space you’ll use, and a garage with room for more than a steering wheel. If you’re resetting your life’s layout, it offers manageable scale, flexibility, and community perks that take chores off your plate.
3079 Fifth Line W #3: a bright, move-in-ready home with the space, flexibility, and ease that make daily life feel simpler.
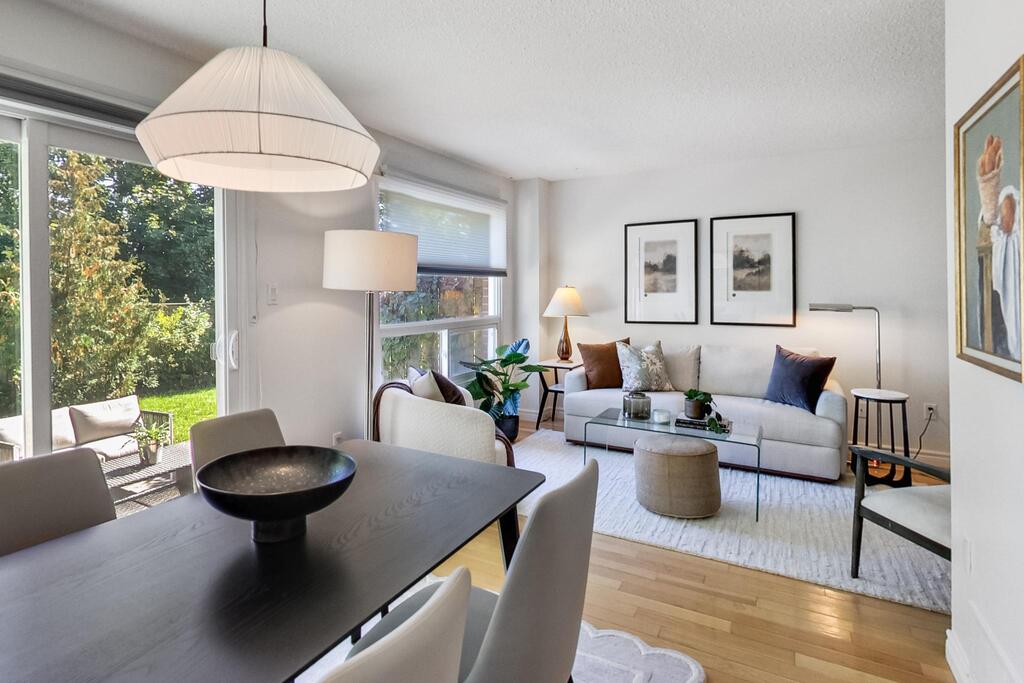
5 Things We Love
- Freehold feel, condo ease. With three levels of living, an attached garage, and a private terrace that opens onto the lawn, this home feels like a freehold townhouse—without the yard work or weekend maintenance.
- Bedrooms that don’t compromise. The primary easily fits a king bed, has an expansive walk-in closet, and a private ensuite. The second bedroom is full-size too—perfect as a permanent bedroom, a guest room, or an office that still leaves space for a queen bed.
- Green space at your doorstep. You’re surrounded by mature trees, winding streets, and nearby trails for a quick escape into nature. And when you’re done, restaurants, shopping, and daily conveniences are minutes away.
- A neighbourhood with character. No highrises looming here—just a mix of low-rise homes, established landscaping, and the kind of streets that feel lived-in and grounded.
- A garage with options. With 1.5 spots and direct access inside, the garage offers more than just parking—it’s a practical space for storage, a home gym, or a workshop.
Floor Plans
3-D Walk-through
About Erin Mills
Erin Mills has the kind of balance that’s hard to find: everyday conveniences right around the corner, yet streets lined with mature trees, low-rise homes, and no highrises in sight. It feels established and lived-in—neighbourly without being crowded.
Getting around is easy. Clarkson and Erindale GO stations are both about a ten-minute drive, and from there, express trains get you to Union in under half an hour. If transit is more your style, the bus stop is a short walk away. Drivers will appreciate how quickly the 403, QEW and 407 connect you across the city.
Running errands doesn’t feel like a chore here. Dundas Street is packed with shopping, groceries, and restaurants, so you’re rarely more than a few minutes from whatever you need. Credit Valley Hospital is just ten minutes away, and the University of Toronto’s Mississauga campus is under five minutes by car—making the area even more dynamic.
For those who like a quick escape into nature, trails and green spaces weave through the community. It’s easy to go for a run, walk the dog, or just get outside for a reset without planning an outing. Families will also appreciate the selection of top-rated public and Catholic schools nearby, making it a place you can feel confident putting down roots.
At its core, Erin Mills is about balance: green space and city access, convenience and character, low-maintenance living and room to breathe. It’s a neighbourhood that quietly takes care of the details, so you can focus on enjoying your day-to-day life.
