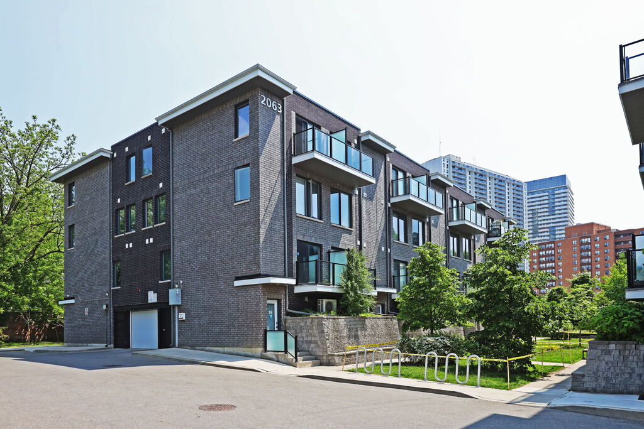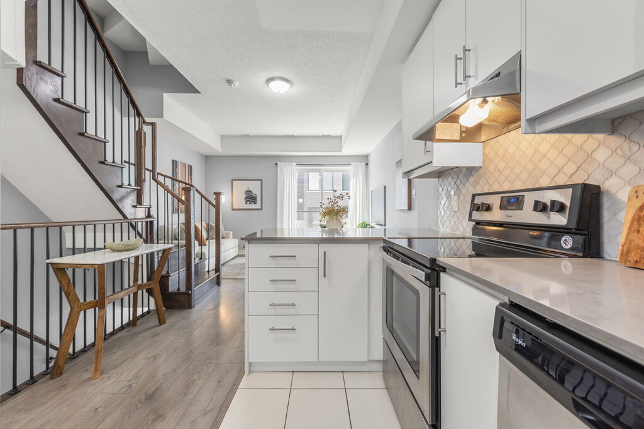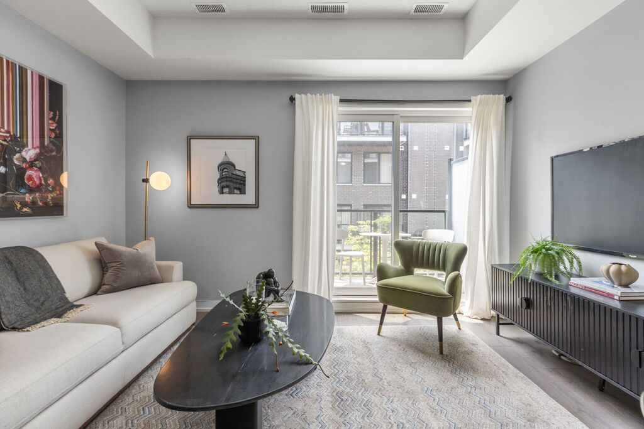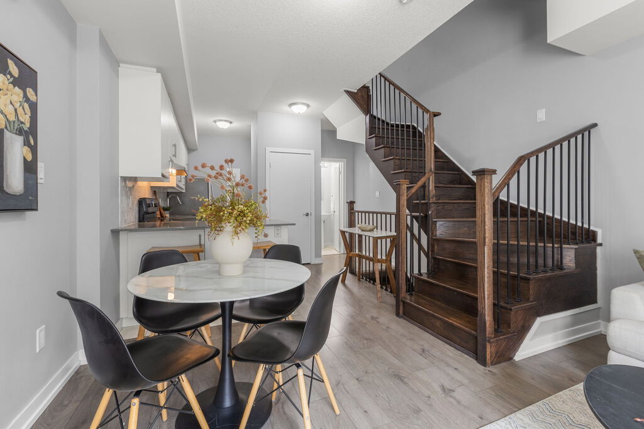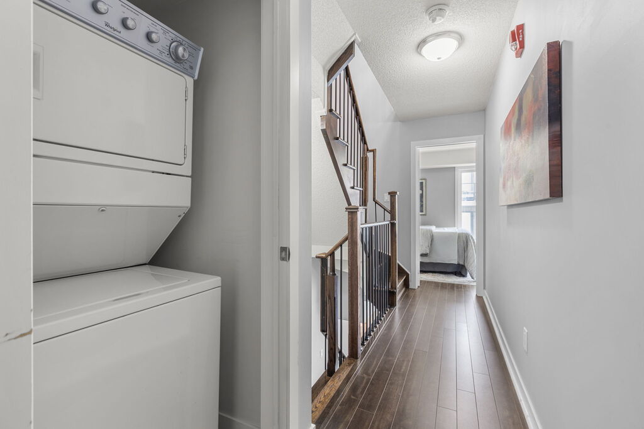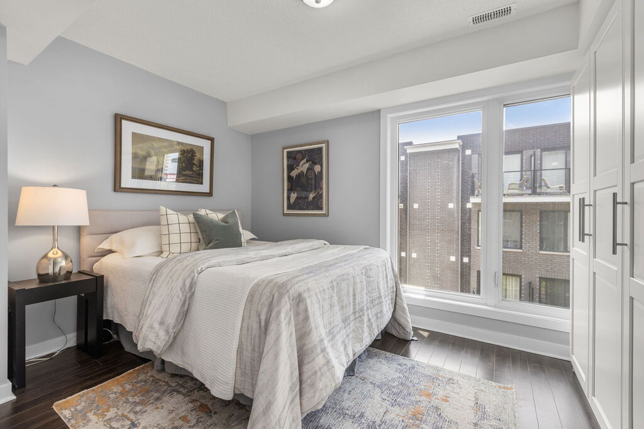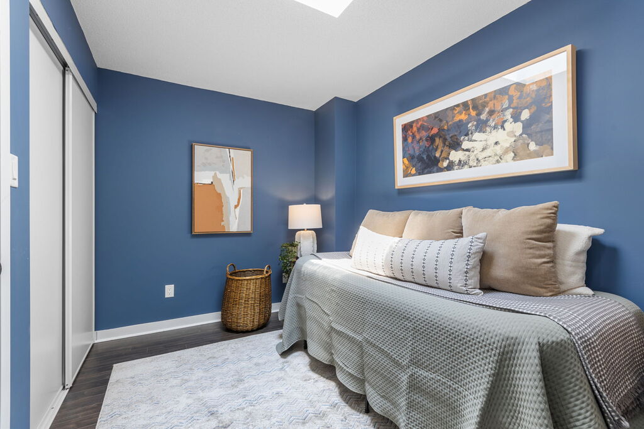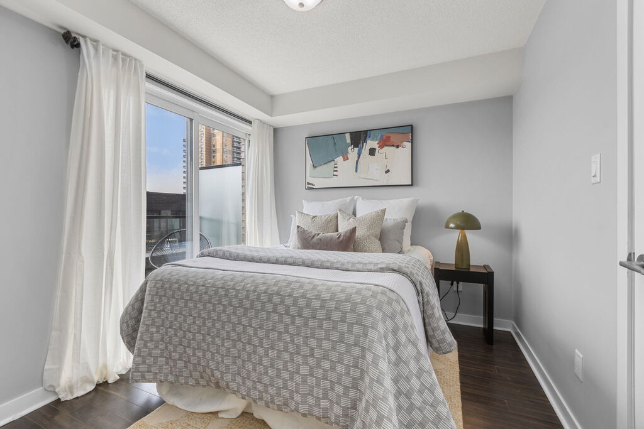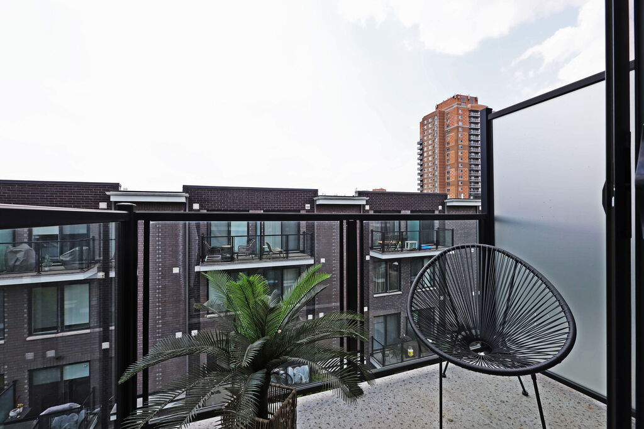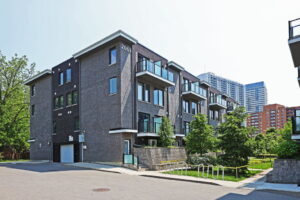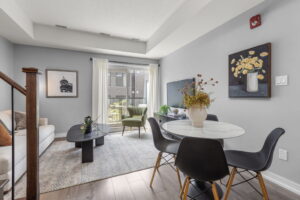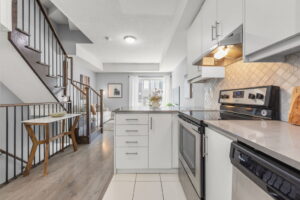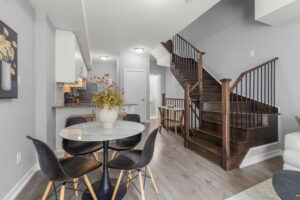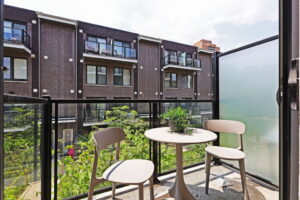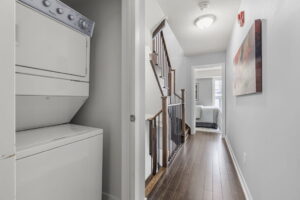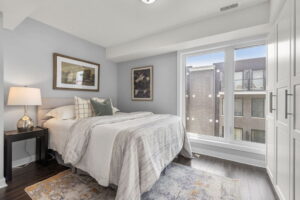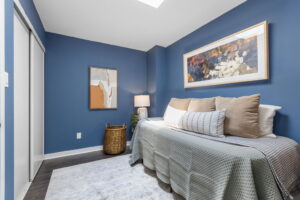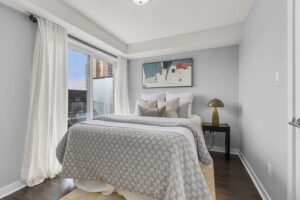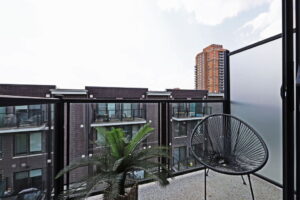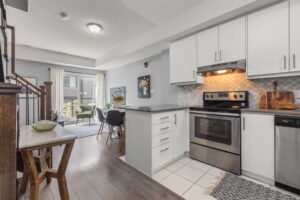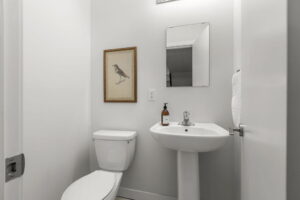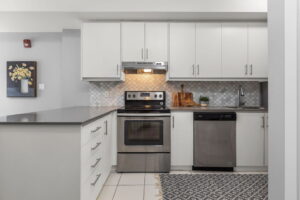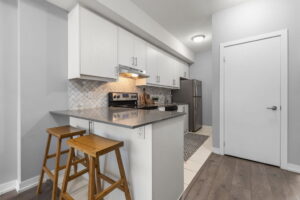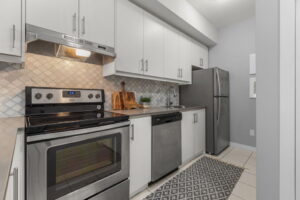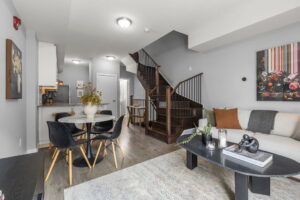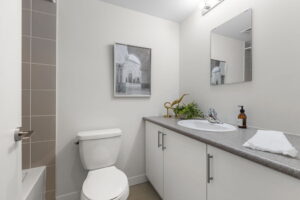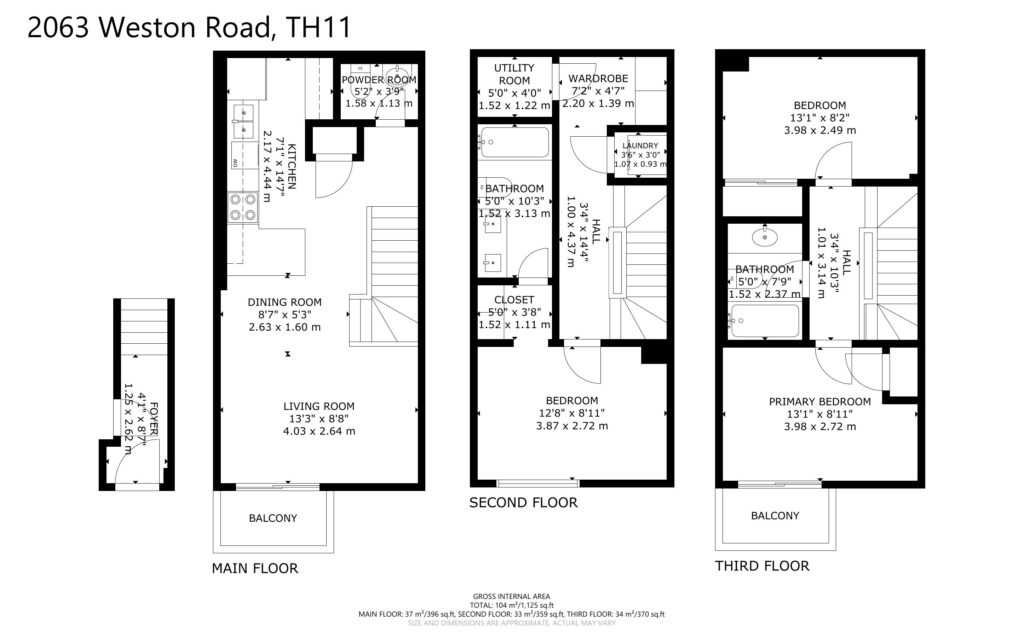Welcome To
2063 Weston Rd Unit 11
Not Just a Starter Home. A Smarter One.
For anyone who’s ever tried to share one bathroom with multiple humans, this one’s for you.
Unit 11 at 2063 Weston Road is a three-bedroom, three-bathroom end-unit townhouse that doesn’t just check boxes—it solves problems. It’s thoughtfully laid out over four levels, with bathrooms on every floor, storage in the right places, and the kind of everyday convenience that turns chaos into calm.
From the moment you walk in, this home feels different. There’s direct access from the underground garage (no more hauling groceries through a lobby), plus your own locker for extra storage. Parking is right at the door.
Inside, you’ll find 1335 square feet of space designed to actually work. The main floor has 9-foot ceilings, wide windows, and an open-concept layout that brings in light from multiple sides—thanks to its end-unit location. Contemporary laminate flooring runs throughout, and the neutral finishes keep things feeling fresh but flexible.
The kitchen? Quartz countertops, stainless steel appliances, extended cabinetry, and a sleek backsplash make it as functional as it is good-looking. It opens to a bright living/dining area, complete with walkout to one of two private balconies—perfect for morning coffee or a few quiet minutes after bedtime.
Upstairs, the primary bedroom has its own private balcony and plenty of closet space. There’s an additional full bathroom and two more bedrooms—great for kids, guests, or a dedicated workspace that’s not your kitchen table.
The laundry is in-unit and tucked away. The storage is smart, not staged. And because each level has a bathroom, you’ll never have to yell “I’m in here!” again.
Located in a well-managed modern complex, this townhouse is part of a vibrant and long-established neighbourhood. You’ll find schools nearby, transit within easy reach, and a monthly carrying cost that still makes sense in 2025.
This isn’t downtown, and that’s the point. It’s quieter, easier, and better suited to real life. The kind with backpacks in the hallway, dinner on the stove, and a to-do list that never quits.
If you’re looking for more space, fewer compromises, and a place that feels like a smart next step, this is it.
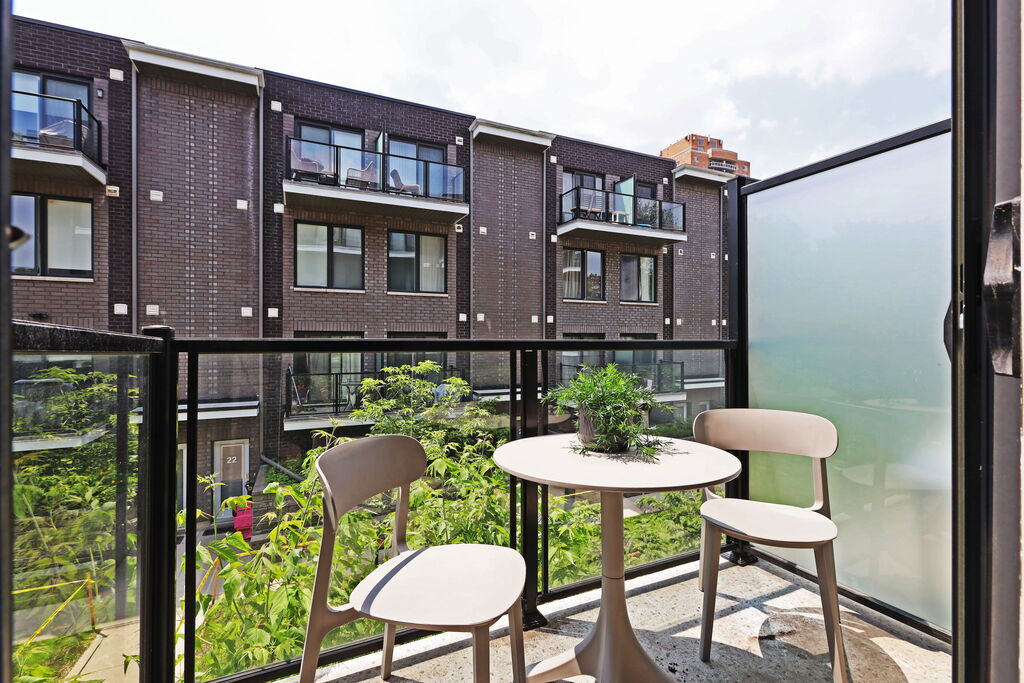
5 Things We Love
- Direct-Access Parking (Yes, Really). No elevators, no hauling groceries across a parking garage. Your spot is right at your door—and there’s even a private locker for the extras.
- A Location That Works for Real Life. Close to schools, TTC, and major routes. It’s the kind of neighbourhood where families put down roots and commutes don’t eat your evenings.
- Finishes That Feel Fresh. Quartz countertops, stainless steel appliances, extended cabinetry, and contemporary flooring throughout. Stylish without trying too hard.
- Three Bathrooms = No More Lineups. One on every level, so mornings are smoother, guests have their own space, and sharing doesn’t mean sacrificing comfort.
- A Layout That Just Makes Sense. Spread over four levels with 9-foot ceilings on the main, there’s room for everyone to work, sleep, play—and actually breathe.
