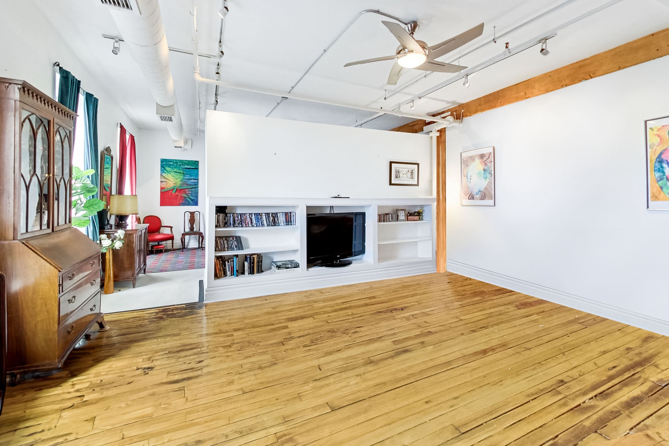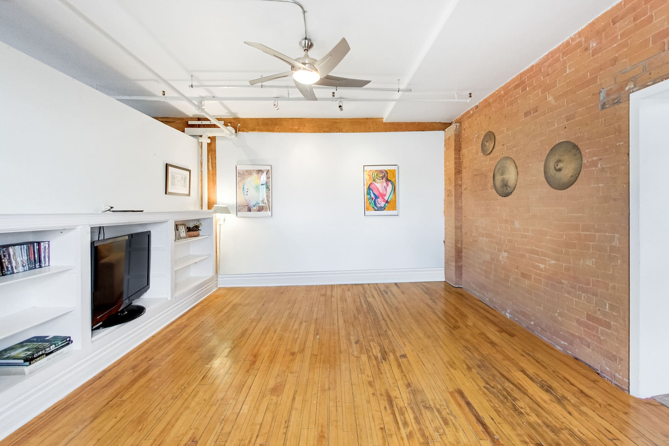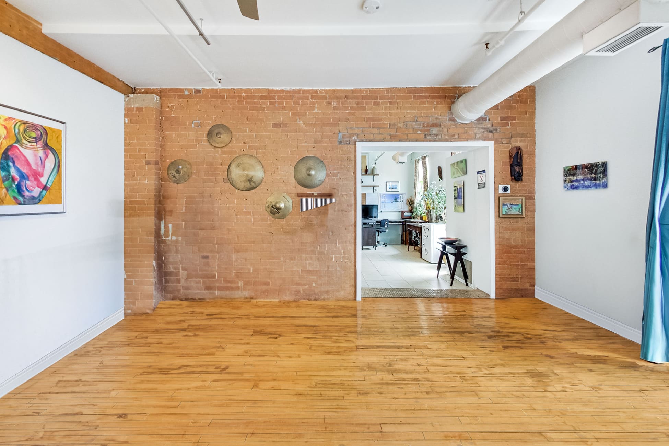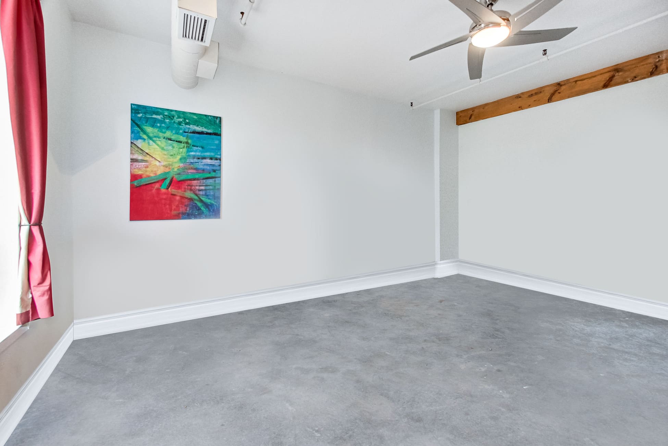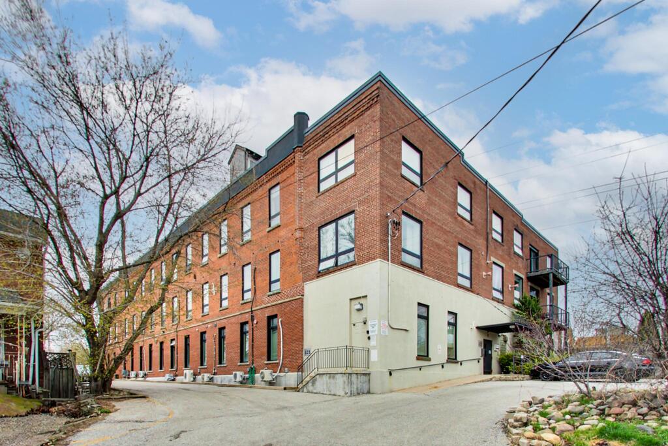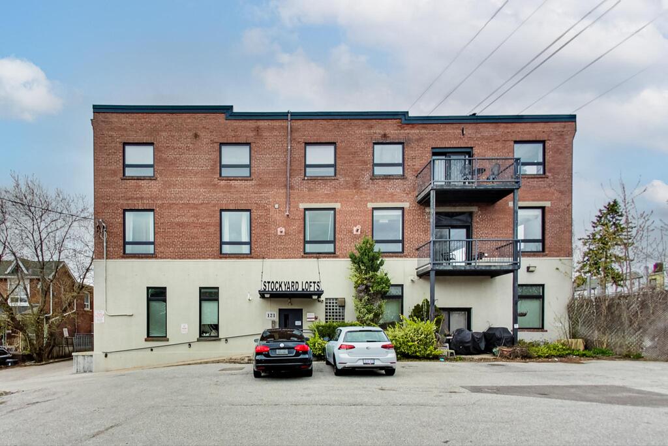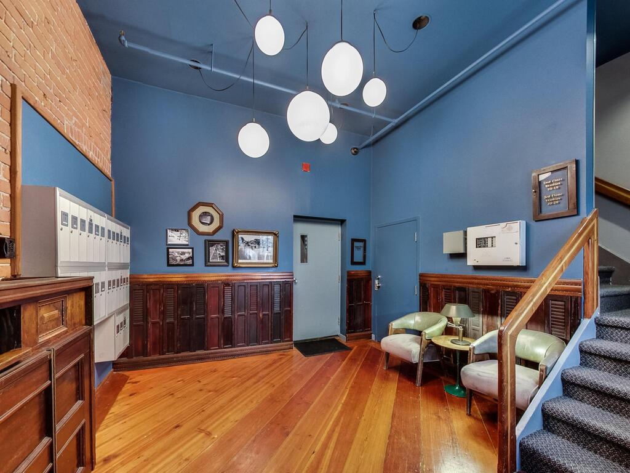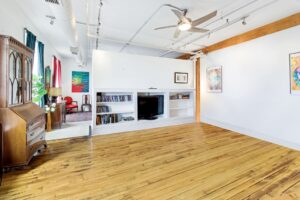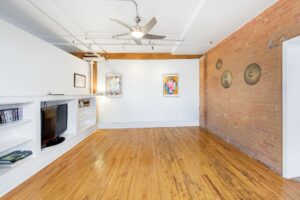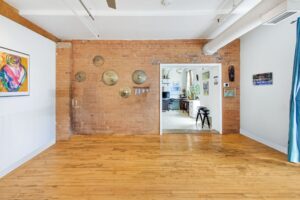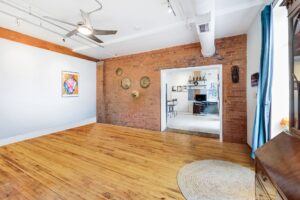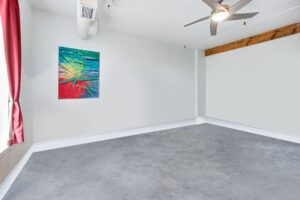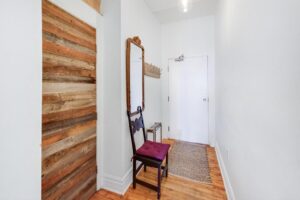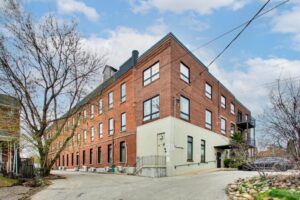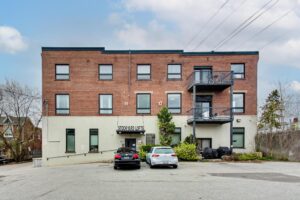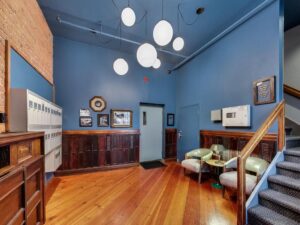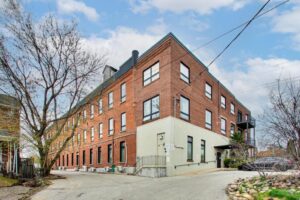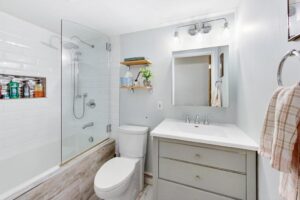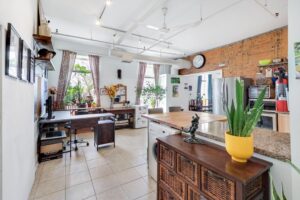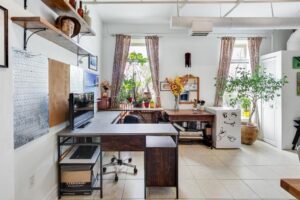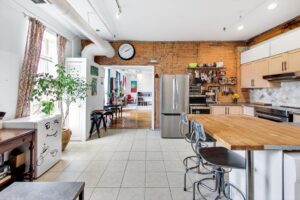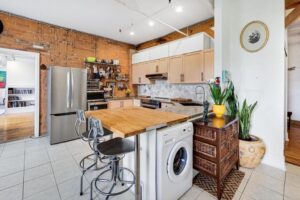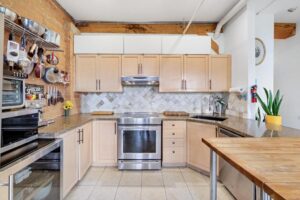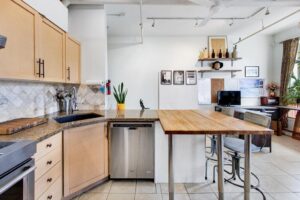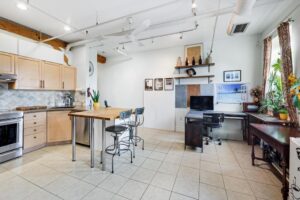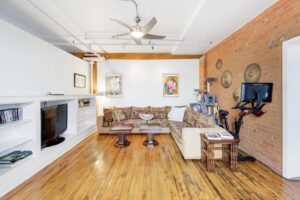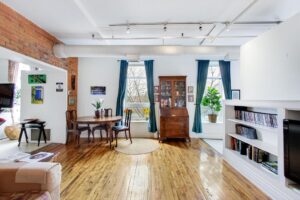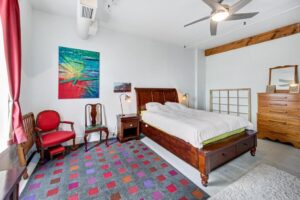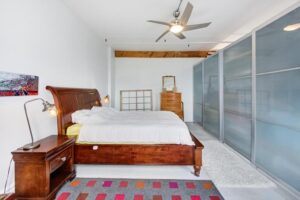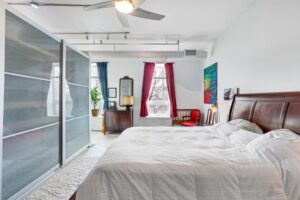Welcome To
121 Prescott Ave #18
Toronto’s Best-Priced Hard Loft: 1,090 sq ft of Warehouse Character for $779 /sq ft
Stop doom-scrolling glass boxes—this is the hard-loft unicorn you’ve been hunting. Priced at just $779 per square foot, Suite 18 at Stockyard Lofts delivers more volume, history, and creative freedom than anything else in Toronto’s market.
What You Won’t Find Anywhere Else:
- Serious space: 1,090 sq ft with 11-ft timber ceilings, original brick, and sun-soaked west-facing windows.
- Authentic conversion: a former mattress factory turned 27-unit loft building—no concierge, no corporate vibe.
- Flexible layout: designed as a 1 + den, now an airy one-bed with zones for living, working, and making.
- Cook-friendly kitchen: real counter space and storage (rare in loft-land).
- Parking + locker: practicality that most hard lofts skip.
- Neighbourhood texture: steps to Corso Italia cafés, Junction breweries, Stockyards shops, parks, and the St Clair streetcar.
The Space
Walk in and the first thing you notice is air—the kind you only get in an old warehouse. Exposed beams frame double-height brick walls that capture golden-hour light just right. Nothing feels cramped or compromised; there’s room to sprawl with a sketchbook, roll out your yoga mat, or host a dinner that doesn’t end in the kitchen.
The kitchen isn’t a showroom prop; it’s built for people who actually cook. Fire up the six-burner, spread out on the butcher-block counters, and still have space for friends to hover with a glass of wine.
Tucked behind partial walls, the bedroom lets you sleep in quiet comfort while staying connected to the loft’s volume. A proper four-piece bath, in-suite laundry, and storage solutions make daily life easy—because character shouldn’t come at the cost of convenience.
The Building
With only 19 units, Stockyard Lofts is a community, not a crowd. Neighbours say hi (and mean it), packages wait safely inside, and there’s no lineup for the elevator—because there isn’t one. Heritage bones, pet-friendly policies, and modest fees keep things simple and authentic.
The Neighbourhood
Weston-Pellam Park is the city’s creative middle ground—close to the Junction’s galleries, Corso Italia’s bakeries, and the Stockyards’ everything-else shops. It’s where indie coffee, late-night tacos, and Portuguese custard tarts coexist with boxing gyms, parks, and a city-run outdoor pool. Translation: culture without the crowd control.
Why Now
True hard lofts this size under $900 K have vanished. At $850,000, #18 is the lowest-priced hard loft in Toronto on a per-square-foot basis. If you’ve been waiting for a space with soul—and numbers that make sense—your moment is here.
See it in person. Let the heritage brick and soaring volume set the mood—then decide if cookie-cutter condos could ever feel right again.
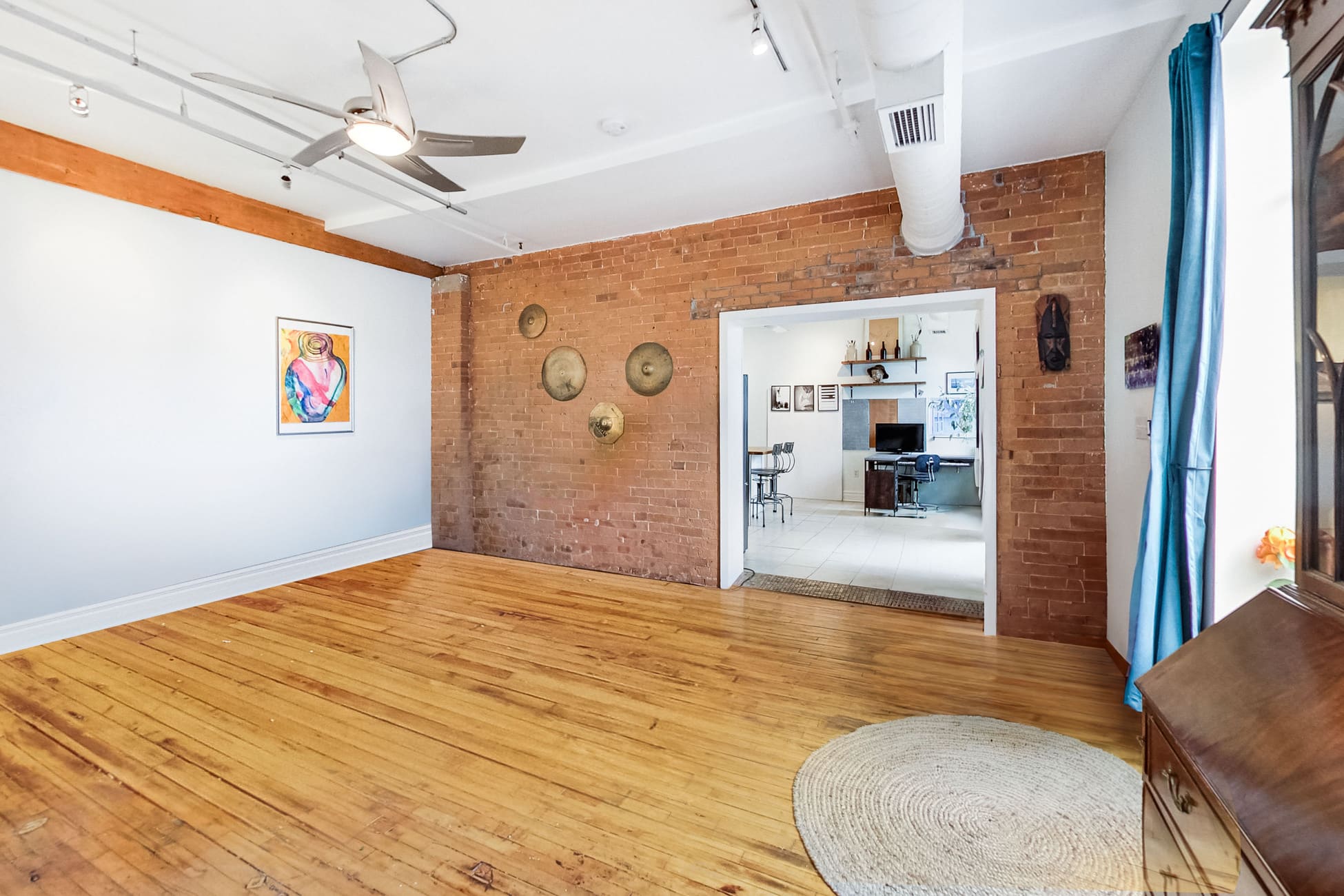
5 Things We Love
- This isn’t your average loft-wannabe. A true industrial conversion in a former 1890s leather factory, Stockyard Lofts is all heritage bones, exposed brick, and original Douglas fir beams. There’s nothing cookie-cutter about it—and that’s the point
- With just 27 units and a quiet, tree-lined residential setting, this is a building where neighbours nod hello and look out for each other. No concierge, no flashy lobby—just real people in a real neighbourhood.
- At nearly 1,100 square feet and originally designed as a 1+den, this loft gives you room to live, work, host, or create—without bumping elbows every time you turn around. Space like this is almost unheard of in today’s condo market.
- Big, functional, and full of personality, this kitchen has real counter space, tons of storage, and oom to actually cook. Say goodbye to sad, one-wall kitchenettes.
- All this space, character, and history—at a price per square foot that beats the cramped downtown towers? It’s proof you don’t have to sacrifice style or soul to get a great deal.
Floor Plans
3-D Walk-through
About Earlscourt | Weston-Pellam Park
121 Prescott Ave is tucked into a quiet, tree-lined street in Toronto’s Earlscourt neighbourhood, right on the edge of Corso Italia, The Junction, and the Stockyards District—three of the city’s most culturally rich and character-filled areas. This is a part of Toronto where small businesses thrive, food is good, and neighbours still talk to each other.
Everything you need is within walking distance. Grab a cortado from the indie coffee shop around the corner, stock up on fresh Portuguese pastries, or hit up a local taqueria when you don’t feel like cooking. There’s a real mix of shops and restaurants here—old-school, family-run, multicultural—and that variety shows up in the street life, the smells, and the storefronts.
You’re steps from the St. Clair streetcar and the Stockyards shopping centre and close to all the Junction favourites—think vintage stores, record shops, brewpubs and design studios. Prefer green space? Parks, a public library, and a community centre with an outdoor pool are nearby. In the summer, expect pop-up festivals, patio hangs, and the kind of street-level energy that reminds you why you love living in Toronto.
It’s walkable, practical, and full of texture—a neighbourhood where real life happens.
