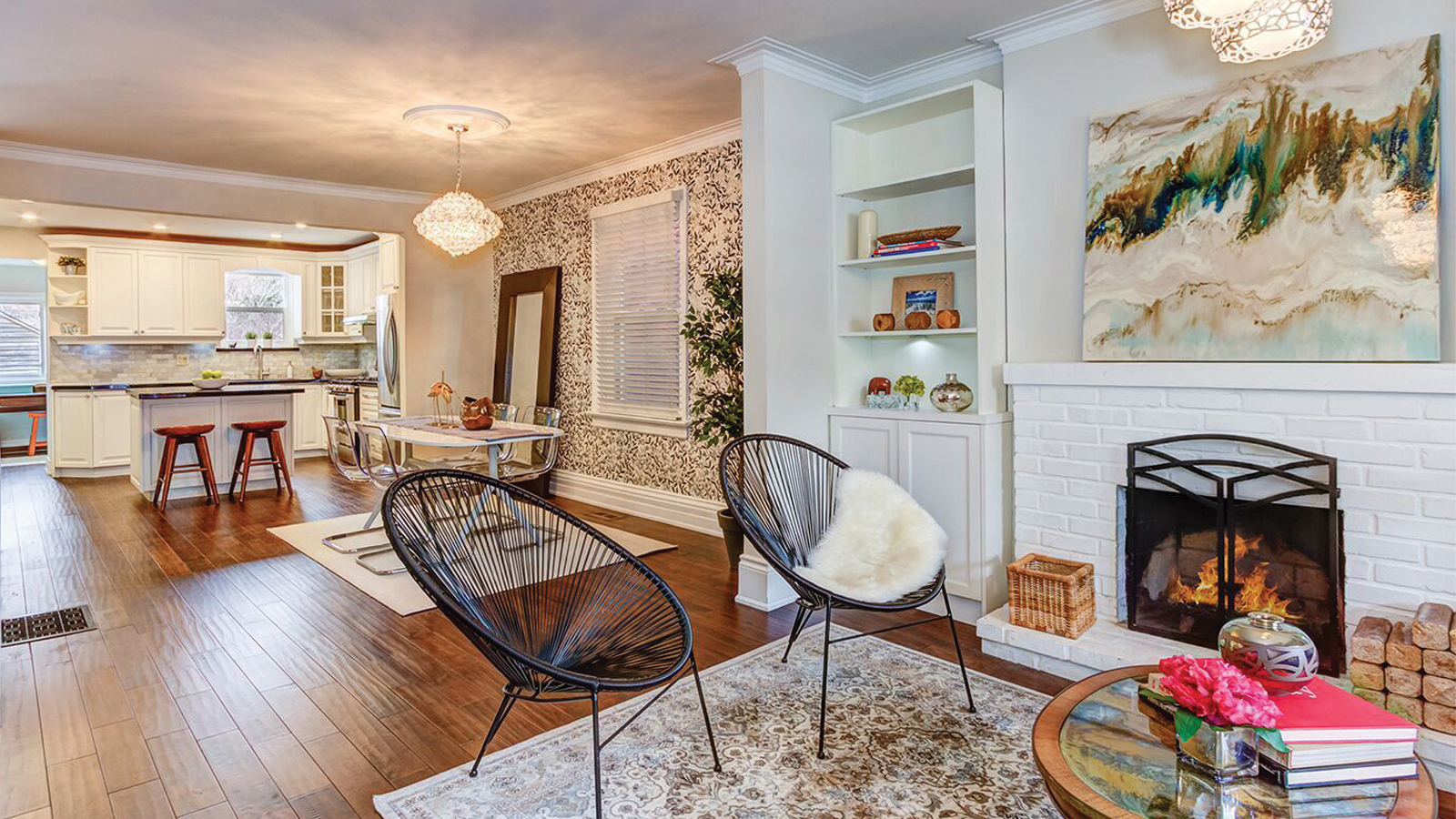The perfect place to live today and launch tomorrow | 103 – 530 Indian Grove
Just the Facts
Price:
$844,900
Status:
Sold
Side Represented:
Seller
# Beds:
1+1
# Baths:
2
Square Feet:
1023
Parking:
one owned/underground
Neighbourhood
The Junction Toronto
WalkScore:
95
About the Property
This 2-storey home is perfect for where you are right now, and where you are going. If you have plans to build a business, grow your family or live large and well, this live/work zoned unit gives you all the space you need. The possibilities are endless. You can shape the space for what you need, or love it like it is…and there is a lot to love. Here, you’ll find high-end finishes including stone countertops in the kitchen and the bathrooms, beautiful engineered ash brown hardwood flooring throughout and a sliding glass bedroom door. Plus, you’ll feel like you’re living in a luxury hotel with a frameless glass shower door/enclosure. You’ll enjoy a low maintenance life, and all the little things that become a big deal, like a separate entrance to the exterior, great for strollers, an owned parking space and rough-in for a security system. This space also has a private ground floor terrace. All in a bright, modern, new build close to transit, in a neighbourhood Toronto can’t get enough of.
5 best things about this home
- Modern, bright and spacious with big picture windows
- Super-versatile: can be all commercial, all residential OR both
- Scavolini kitchens from Italy, stone countertops and engineered ash brown hardwood flooring throughout
- Newer building and low maintenance
- Convenient! LCBO on ground-level retail space, the bus stop is steps away, right on Dundas St West close to shops and restaurants.
The Junction Toronto
The Junction is the perfect place for you if you’re looking for a neighbourhood that avoids ‘cookie-cutter’ and embraces the idiosyncratic. This off-the-cuff quality has attracted a fun variety of residents and created a strong sense of community and identity. Classic brick stone residential homes, revamped industrial-finished lofts, and new builds, are all available in the area – making the options as unique as the people who inhabit them.
The Duke
Duke is a modern mid-rise building that both respects and complements the streetscape around it. There are 92 units that range in size from 450 sq. ft. to over 1600. Named for its location Dundas West (DU) and Keele (KE), the building embraces the working-class roots of the neighbourhood with unique live/work designated laneway lofts, two storey ‘through units’ and terraces that let residents be part of the neighbourhood, not just reside there.
The building includes:
- Secure underground parking.
- Enterphone system.
- Security cameras in underground parking garage, at all entrances, and in the lobby.
- Waste management and recycling system (tri-sorter).
- Gym including cardio and weight training equipment.
- Entertainment/Dining Room, with balcony and barbeque.
- Bike racks available.
See Other BREL Listings

